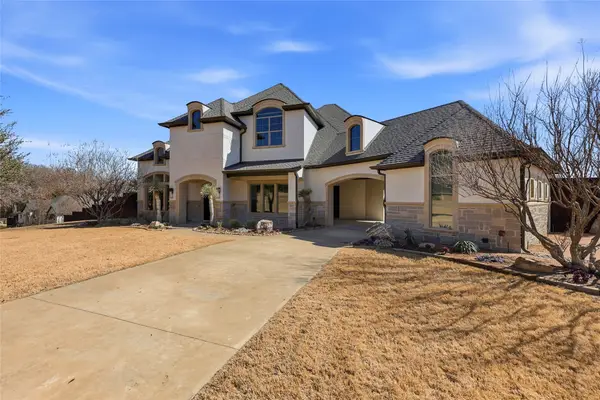3458 Oxford Street, Midlothian, TX 76065
Local realty services provided by:Better Homes and Gardens Real Estate Edwards & Associates
Listed by: melissa jones972-515-8111
Office: re/max arbors
MLS#:21071729
Source:GDAR
Price summary
- Price:$375,000
- Price per sq. ft.:$163.9
- Monthly HOA dues:$10.83
About this home
Charming home with a versatile floorplan with 3 beds, 2 baths, an office and a flex space. You'll love the dedicated office off the entry with French doors, great for working from home and across the way, a flexible space to suit your lifestyle. The living room boasts a vaulted ceiling, a cozy wood burning fireplace and an open concept plan that flows into the kitchen perfect for entertaining. The kitchen has quartz countertops, a brand new electric range-stove, a built in microwave, walk in pantry and breakfast bar. This home has a water softener-filtration system. The secondary bedrooms are thoughtfully split from the primary for added privacy. The primary suite offers a spacious bedroom with an en-suite bath with separate vanities, a garden tub, separate shower and a generous walk in closet. Sliding doors in this space lead to a covered patio with a hot tub. Outside you will also find a spacious backyard that backs to trees with a second patio as well. Call to see this one today!
Contact an agent
Home facts
- Year built:2003
- Listing ID #:21071729
- Added:114 day(s) ago
- Updated:February 11, 2026 at 12:41 PM
Rooms and interior
- Bedrooms:3
- Total bathrooms:2
- Full bathrooms:2
- Living area:2,288 sq. ft.
Heating and cooling
- Cooling:Ceiling Fans, Central Air, Electric
- Heating:Central, Electric, Fireplaces
Structure and exterior
- Roof:Composition
- Year built:2003
- Building area:2,288 sq. ft.
- Lot area:0.24 Acres
Schools
- High school:Heritage
- Middle school:Walnut Grove
- Elementary school:Baxter
Finances and disclosures
- Price:$375,000
- Price per sq. ft.:$163.9
- Tax amount:$6,943
New listings near 3458 Oxford Street
- Open Sun, 2 to 4pmNew
 $1,249,000Active4 beds 5 baths4,028 sq. ft.
$1,249,000Active4 beds 5 baths4,028 sq. ft.3540 Shiloh Trail, Midlothian, TX 76065
MLS# 21176441Listed by: KELLER WILLIAMS REALTY - Open Sat, 10am to 6pmNew
 $773,815Active5 beds 4 baths3,547 sq. ft.
$773,815Active5 beds 4 baths3,547 sq. ft.1813 Briarwood Way, Midlothian, TX 76065
MLS# 21177475Listed by: HOMESUSA.COM - New
 $349,900Active3 beds 2 baths1,334 sq. ft.
$349,900Active3 beds 2 baths1,334 sq. ft.203 W Avenue K, Midlothian, TX 76065
MLS# 21172238Listed by: RE/MAX FRONTIER - New
 $359,990Active3 beds 2 baths1,791 sq. ft.
$359,990Active3 beds 2 baths1,791 sq. ft.925 Westminster Drive, Midlothian, TX 76065
MLS# 21175695Listed by: ONDEMAND REALTY - New
 $339,000Active3 beds 2 baths1,308 sq. ft.
$339,000Active3 beds 2 baths1,308 sq. ft.526 Meandering Way, Midlothian, TX 76065
MLS# 21171833Listed by: EBBY HALLIDAY, REALTORS - Open Sun, 1 to 3pmNew
 $510,000Active3 beds 3 baths2,540 sq. ft.
$510,000Active3 beds 3 baths2,540 sq. ft.7218 Hill Country Court, Midlothian, TX 76065
MLS# 21175727Listed by: RE/MAX FRONTIER - New
 $269,900Active3 beds 3 baths1,181 sq. ft.
$269,900Active3 beds 3 baths1,181 sq. ft.1003 Short Line Boulevard, Midlothian, TX 76065
MLS# 21174734Listed by: RE/MAX FRONTIER - New
 $539,000Active4 beds 3 baths2,888 sq. ft.
$539,000Active4 beds 3 baths2,888 sq. ft.4210 Capstone Road, Midlothian, TX 76065
MLS# 21174087Listed by: RE/MAX ASSOCIATES OF MANSFIELD - Open Sat, 1 to 3pmNew
 $550,000Active3 beds 4 baths2,645 sq. ft.
$550,000Active3 beds 4 baths2,645 sq. ft.2851 Timber Rock Lane, Midlothian, TX 76065
MLS# 21149058Listed by: KELLER WILLIAMS REALTY  $740,760Pending5 beds 5 baths3,730 sq. ft.
$740,760Pending5 beds 5 baths3,730 sq. ft.7585 Cardinal Flower Way, Midlothian, TX 76084
MLS# 21173472Listed by: HIGHLAND HOMES REALTY

