3617 Bancroft Drive, Midlothian, TX 76065
Local realty services provided by:Better Homes and Gardens Real Estate The Bell Group

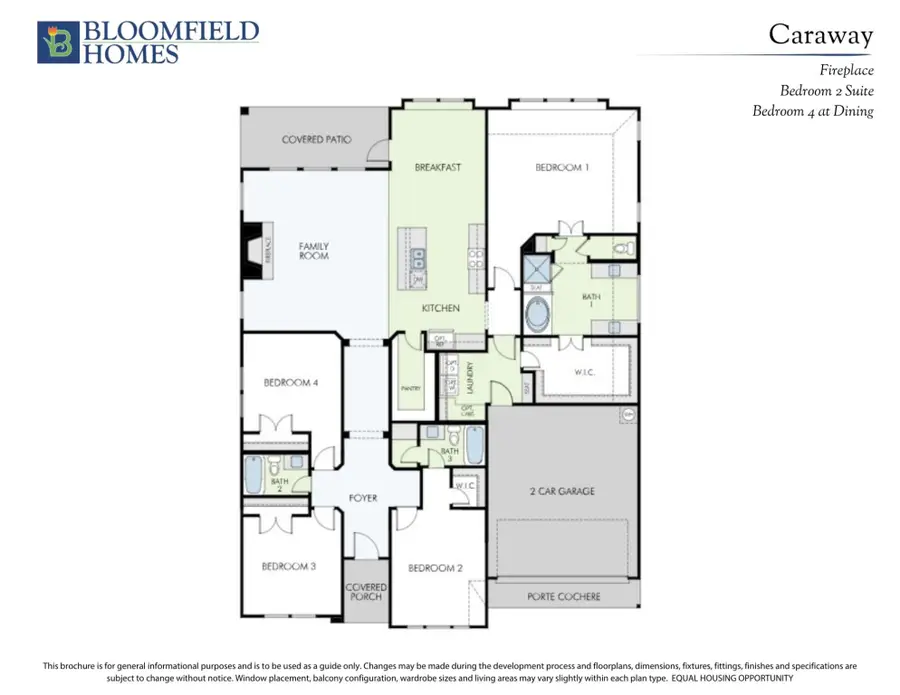
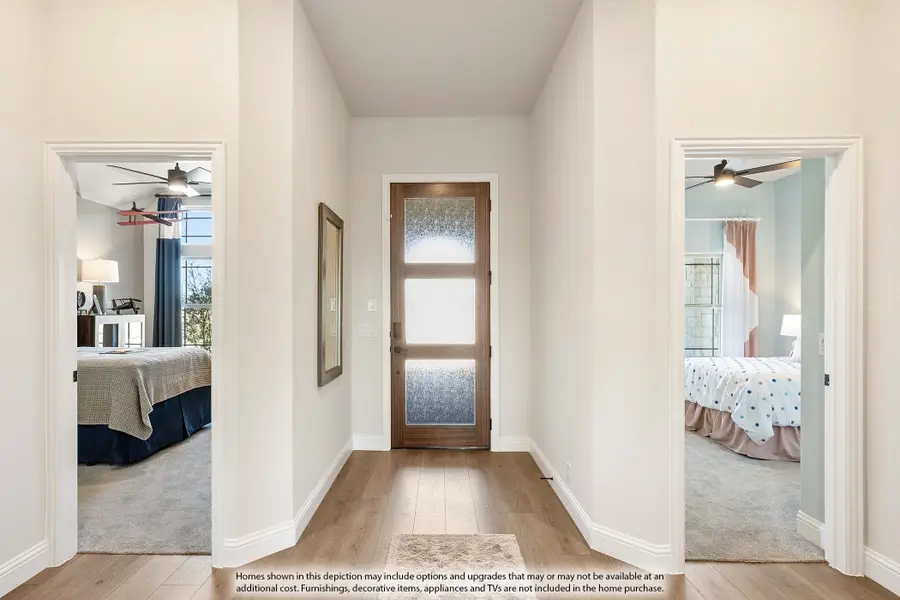
Listed by:marsha ashlock817-288-5510
Office:visions realty & investments
MLS#:20913457
Source:GDAR
Price summary
- Price:$479,000
- Price per sq. ft.:$190
- Monthly HOA dues:$40.5
About this home
NEVER LIVED IN, Complete by August 2025! Bloomfield's Caraway offers an ideal single-story layout featuring 4 spacious bedrooms, 3 baths, and a beautifully upgraded brick and stone elevation with charming cedar garage doors and exterior uplighting that enhances its curb appeal. A striking front door welcomes you inside, where 10' ceilings elevate the open-concept design and tile flooring extends seamlessly throughout the home for cohesive elegance. The Family Room centers around a dramatic floor-to-ceiling tile fireplace, offering a cozy yet sophisticated focal point. The Deluxe Gourmet Kitchen is a chef’s dream, boasting quartz countertops, all-electric stainless steel appliances, custom cabinetry, an upgraded backsplash, a built-in pull-out trash bin, pot and pan drawers, and a wood vent hood—blending function with refined finishes. The Primary Suite, with serene backyard views, provides a retreat-like bath featuring a separate tub and shower, a linen closet, and a walk-in closet with secondary access to the utility room. Thoughtful details like blinds, gutters, and double floodlights on the rear soffit corners enhance daily living, while a dedicated freezer plug in the garage adds extra convenience. Set on a private interior lot with access to a nearby park and playground, this home effortlessly combines modern luxury with everyday comfort.
Contact an agent
Home facts
- Year built:2025
- Listing Id #:20913457
- Added:112 day(s) ago
- Updated:August 09, 2025 at 11:40 AM
Rooms and interior
- Bedrooms:4
- Total bathrooms:3
- Full bathrooms:3
- Living area:2,521 sq. ft.
Heating and cooling
- Cooling:Ceiling Fans, Central Air, Electric
- Heating:Central, Electric, Fireplaces
Structure and exterior
- Roof:Composition
- Year built:2025
- Building area:2,521 sq. ft.
- Lot area:0.2 Acres
Schools
- High school:Heritage
- Middle school:Walnut Grove
- Elementary school:Baxter
Finances and disclosures
- Price:$479,000
- Price per sq. ft.:$190
New listings near 3617 Bancroft Drive
- New
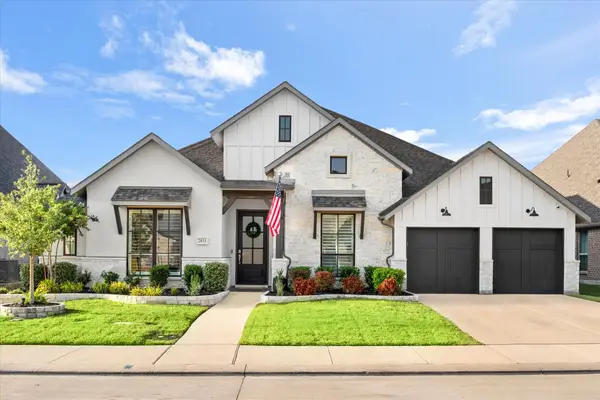 $699,900Active4 beds 5 baths3,525 sq. ft.
$699,900Active4 beds 5 baths3,525 sq. ft.2833 Midlake Drive, Midlothian, TX 76065
MLS# 21028224Listed by: KELLER WILLIAMS REALTY - New
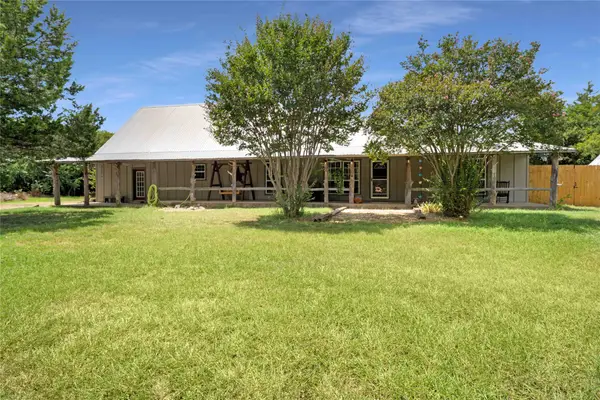 $640,000Active3 beds 4 baths2,977 sq. ft.
$640,000Active3 beds 4 baths2,977 sq. ft.1511 N Walnut Grove Road, Midlothian, TX 76065
MLS# 21030780Listed by: KELLER WILLIAMS FRISCO STARS - Open Sat, 1 to 3pmNew
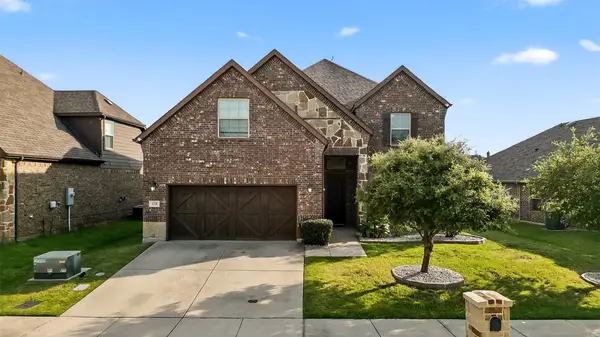 $469,900Active5 beds 4 baths3,202 sq. ft.
$469,900Active5 beds 4 baths3,202 sq. ft.438 Bentley Drive, Midlothian, TX 76065
MLS# 21032084Listed by: EXP REALTY, LLC - New
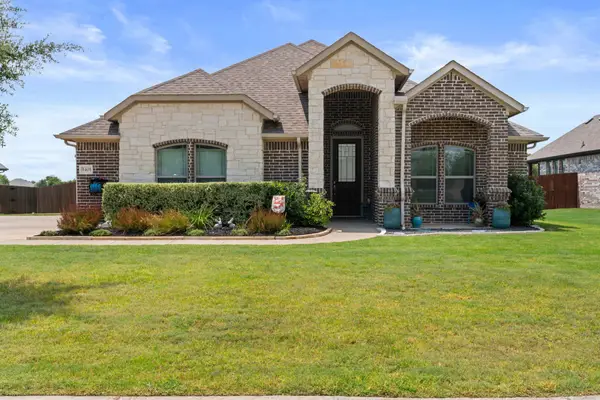 $399,900Active4 beds 2 baths2,043 sq. ft.
$399,900Active4 beds 2 baths2,043 sq. ft.5405 Silver Spur Trail, Midlothian, TX 76065
MLS# 21031086Listed by: LEGACY REALTY GROUP - New
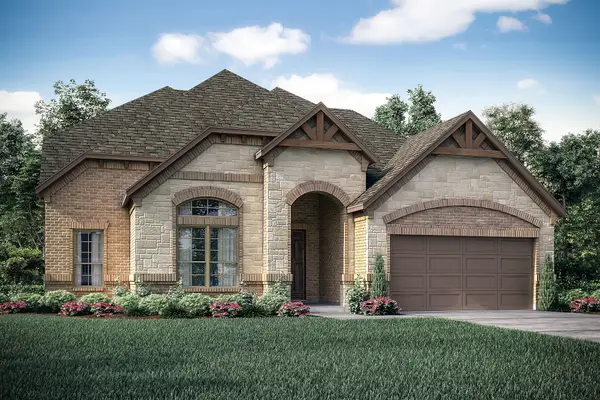 $624,990Active4 beds 3 baths3,284 sq. ft.
$624,990Active4 beds 3 baths3,284 sq. ft.5221 Rowlan Row, Midlothian, TX 76065
MLS# 21030856Listed by: HOMESUSA.COM - New
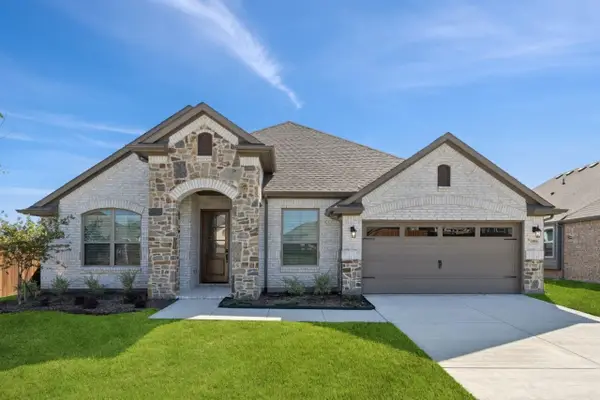 $524,900Active4 beds 3 baths2,699 sq. ft.
$524,900Active4 beds 3 baths2,699 sq. ft.765 Carriage Hill Road, Midlothian, TX 76065
MLS# 21029981Listed by: CHESMAR HOMES - New
 $574,900Active4 beds 4 baths3,504 sq. ft.
$574,900Active4 beds 4 baths3,504 sq. ft.729 Carriage Hill Road, Midlothian, TX 76065
MLS# 21029793Listed by: CHESMAR HOMES - New
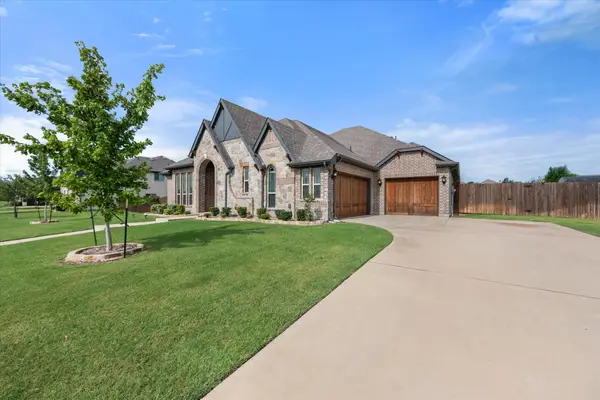 $555,000Active4 beds 3 baths2,790 sq. ft.
$555,000Active4 beds 3 baths2,790 sq. ft.4633 Rawhide Trail, Midlothian, TX 76065
MLS# 21029658Listed by: EMERY REALTY, LLC 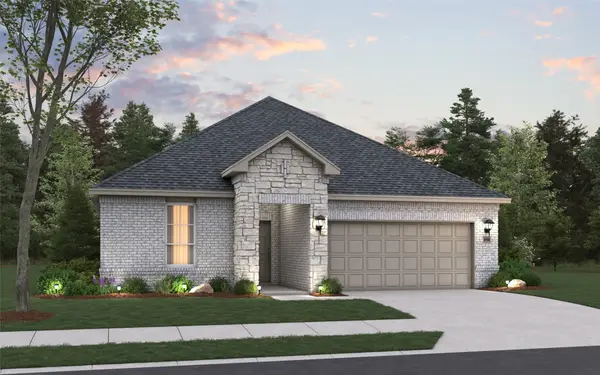 $446,990Active4 beds 3 baths2,187 sq. ft.
$446,990Active4 beds 3 baths2,187 sq. ft.3134 Redbud Flower, Midlothian, TX 76084
MLS# 21007608Listed by: HISTORYMAKER HOMES- New
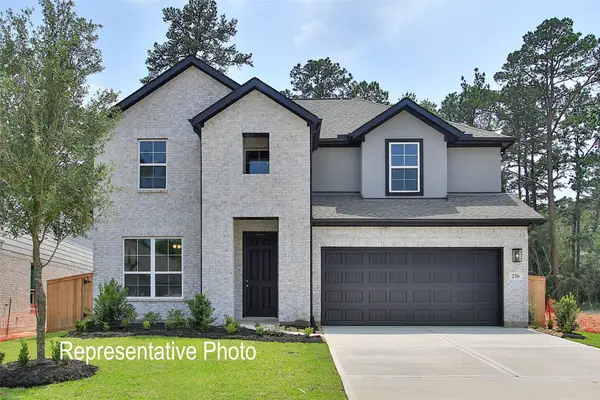 $514,990Active4 beds 4 baths3,076 sq. ft.
$514,990Active4 beds 4 baths3,076 sq. ft.4373 Addison Street, Midlothian, TX 76065
MLS# 21028992Listed by: BRIGHTLAND HOMES BROKERAGE, LLC
