4001 Parker Lane, Midlothian, TX 76065
Local realty services provided by:Better Homes and Gardens Real Estate Senter, REALTORS(R)
Listed by:pamela dillard kirby210-393-9049
Office:re/max frontier
MLS#:21058438
Source:GDAR
Price summary
- Price:$520,000
- Price per sq. ft.:$243.9
- Monthly HOA dues:$20.83
About this home
4001 Parker Lane - FOR SALE! Welcome to your private retreat on 1.4 acres of beautiful, landscaped grounds with luscious grass and mature trees. Tucked back from the road and backing up to a greenbelt, this home offers both privacy and tranquility in abundance. This 4 bedroom, 2.5 bath blends modern updates with inviting country charm. The living room features a rock wood-burning fireplace perfect for those cold Texas nights! The floors are a combination of concrete, luxury vinyl plank, carpet, and patterned tile. The kitchen has recently been updated with quartzite countertops and new backsplash tile throughout. There are two dining areas which is ideal for casual meals or hosting those special holiday dinners. The primary suite is large and features a walk in closet, ensuite to include a claw foot tub, separate shower, dual sinks and a private water closet. The expansive backyard is perfect for grilling or just relaxing. There is a large covered porch perfect for grilling those delicious steaks. This property offers the best of country living with modern city amenities, making this a must see! Join us for an Open House on Saturday 9.13.25 from 1:00 to 3:00.
OFFICE CAN BE USED AS A 4TH BEDROOM SINCE IT HAS ITS OWN CLOSET.
Contact an agent
Home facts
- Year built:2004
- Listing ID #:21058438
- Added:1 day(s) ago
- Updated:September 14, 2025 at 11:48 AM
Rooms and interior
- Bedrooms:4
- Total bathrooms:3
- Full bathrooms:2
- Half bathrooms:1
- Living area:2,132 sq. ft.
Heating and cooling
- Cooling:Ceiling Fans, Central Air
- Heating:Central, Fireplaces
Structure and exterior
- Roof:Composition
- Year built:2004
- Building area:2,132 sq. ft.
- Lot area:1.49 Acres
Schools
- High school:Heritage
- Middle school:Frank Seale
- Elementary school:Larue Miller
Finances and disclosures
- Price:$520,000
- Price per sq. ft.:$243.9
- Tax amount:$9,317
New listings near 4001 Parker Lane
- New
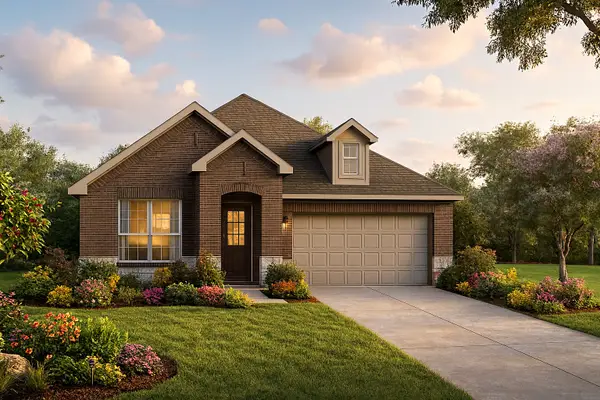 $426,967Active3 beds 2 baths1,824 sq. ft.
$426,967Active3 beds 2 baths1,824 sq. ft.3309 Redbud Flower, Midlothian, TX 76084
MLS# 21059658Listed by: HISTORYMAKER HOMES - New
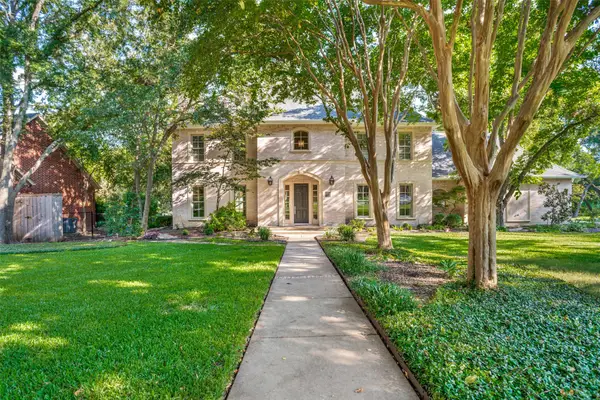 $720,000Active3 beds 3 baths3,221 sq. ft.
$720,000Active3 beds 3 baths3,221 sq. ft.1842 Plum Creek Drive, Midlothian, TX 76065
MLS# 21030297Listed by: EBBY HALLIDAY, REALTORS - New
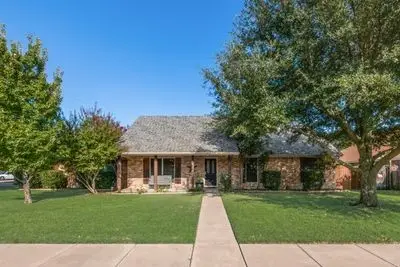 $350,000Active3 beds 2 baths1,632 sq. ft.
$350,000Active3 beds 2 baths1,632 sq. ft.546 Meandering Way, Midlothian, TX 76065
MLS# 21059117Listed by: EXP REALTY, LLC - New
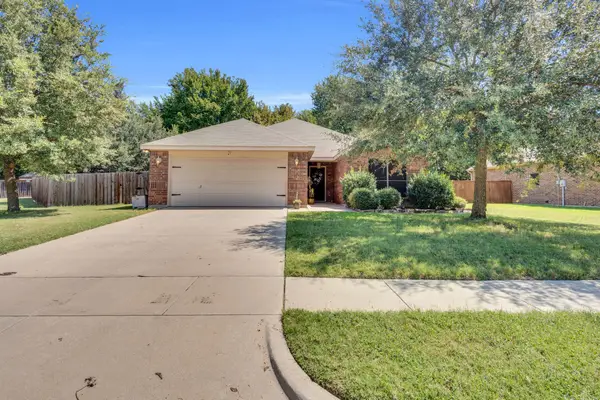 $339,000Active3 beds 2 baths1,629 sq. ft.
$339,000Active3 beds 2 baths1,629 sq. ft.920 New York Avenue, Midlothian, TX 76065
MLS# 21057333Listed by: RE/MAX ARBORS - New
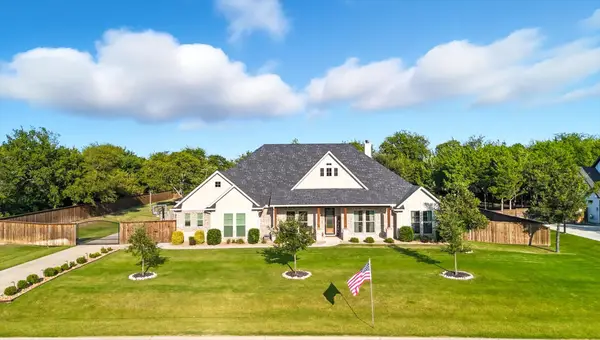 $825,000Active4 beds 3 baths3,014 sq. ft.
$825,000Active4 beds 3 baths3,014 sq. ft.1320 Hayfield Drive, Midlothian, TX 76065
MLS# 21057935Listed by: COLDWELL BANKER APEX, REALTORS - New
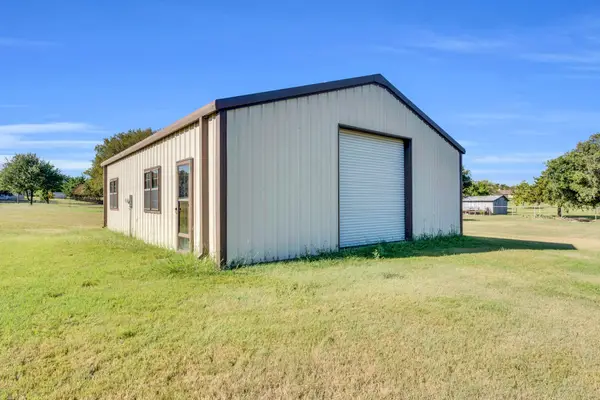 $190,000Active2.02 Acres
$190,000Active2.02 AcresTBD Cedar Drive, Midlothian, TX 76065
MLS# 21058712Listed by: KELLER WILLIAMS REALTY - New
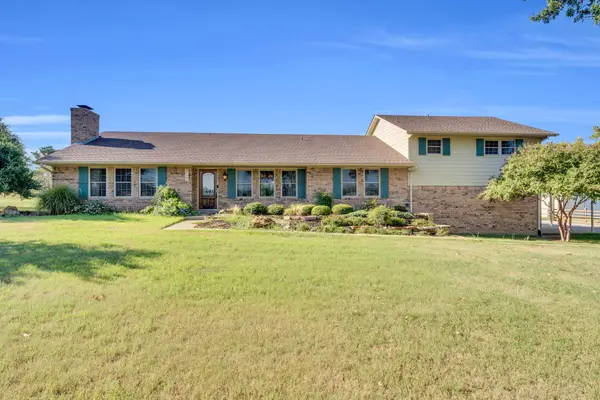 $724,900Active3 beds 3 baths3,256 sq. ft.
$724,900Active3 beds 3 baths3,256 sq. ft.1140 Cedar Drive, Midlothian, TX 76065
MLS# 21057096Listed by: KELLER WILLIAMS REALTY - Open Sun, 1 to 3pmNew
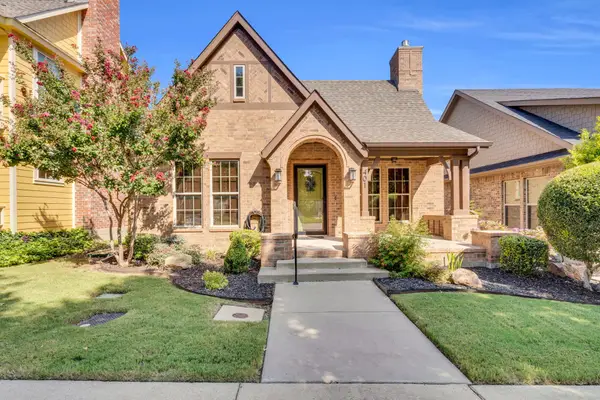 $329,000Active2 beds 2 baths1,334 sq. ft.
$329,000Active2 beds 2 baths1,334 sq. ft.401 George Hopper Road, Midlothian, TX 76065
MLS# 21045579Listed by: CENTURY 21 JUDGE FITE COMPANY - New
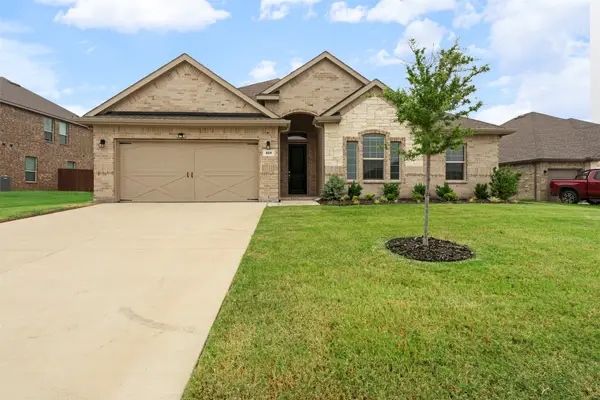 $400,000Active4 beds 2 baths1,883 sq. ft.
$400,000Active4 beds 2 baths1,883 sq. ft.825 Poppie Lane, Midlothian, TX 76065
MLS# 21046819Listed by: FATHOM REALTY
