4010 Knightsbridge Lane, Midlothian, TX 76065
Local realty services provided by:Better Homes and Gardens Real Estate Senter, REALTORS(R)
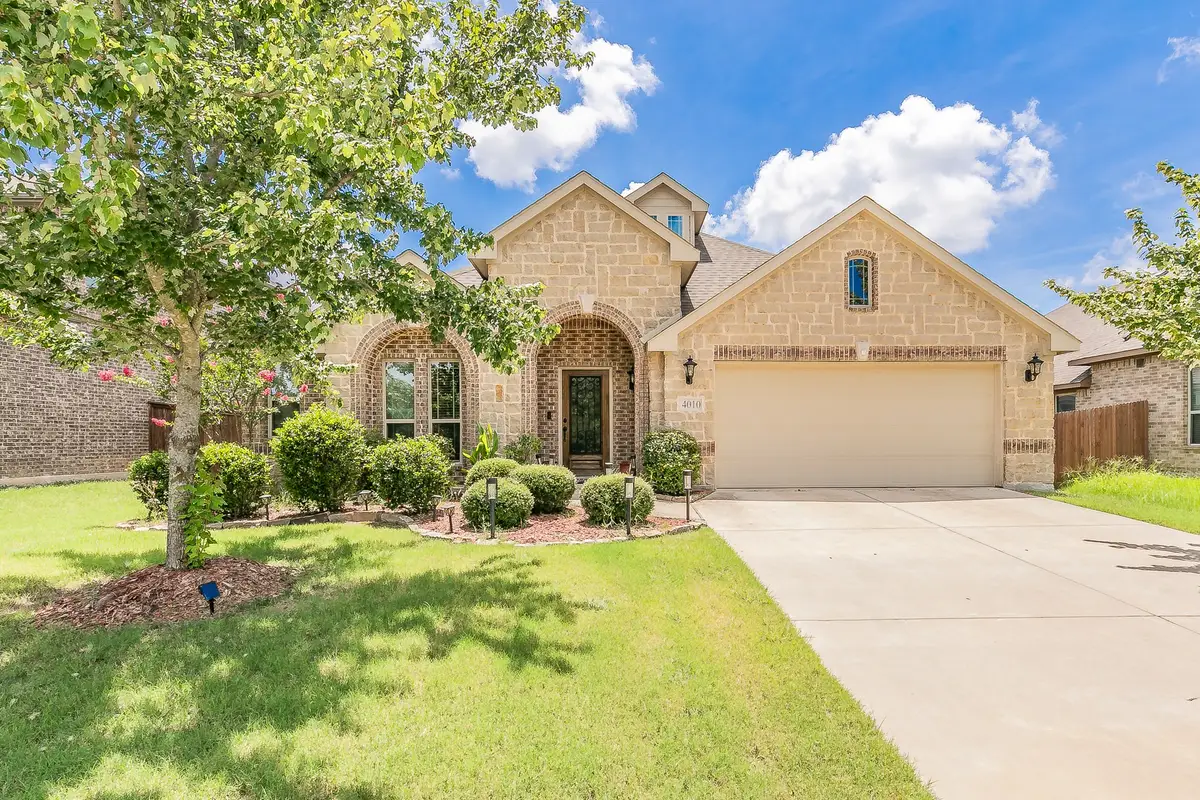

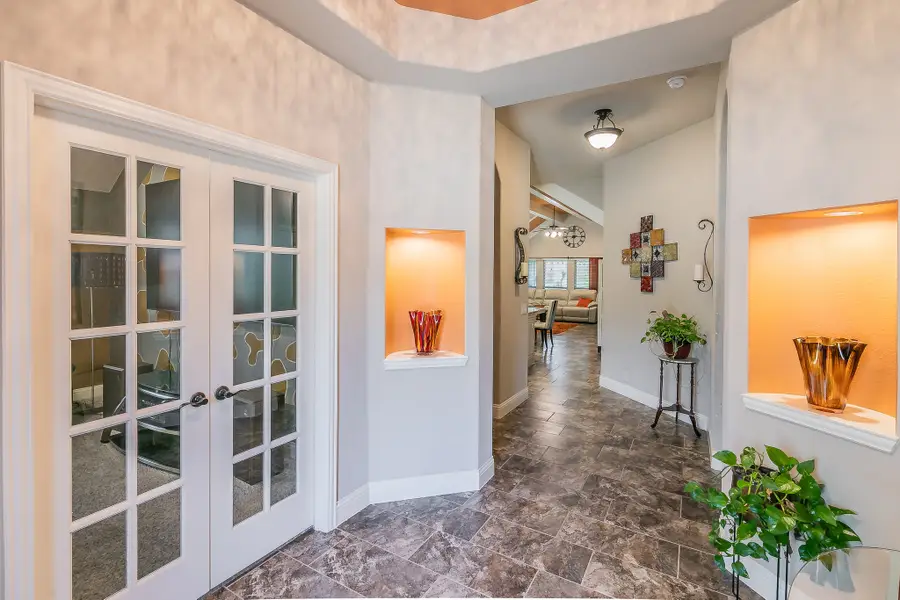
Listed by:amberly sneed817-999-2211
Office:phelps realty group, llc.
MLS#:21000435
Source:GDAR
Price summary
- Price:$374,000
- Price per sq. ft.:$165.63
- Monthly HOA dues:$22.67
About this home
Your dream home awaits! Look no further—your search for the perfect home ends here. SELLER OFFERING A $5,000 INCENTIVE TOWARDS CLOSING COSTS OR RATE BUY DOWN. CONTACT AGENT FOR DETAILS! This delightful single-story residence features three bedrooms and two bathrooms, making it ideal whether you're looking to expand or downsize.
As you enter, you're welcomed by a stunning circular foyer that enhances the home's charm with art niches and decorative lighting. The open floor plan allows you to cook or work at the dining table while enjoying your favorite shows in the living room. The gourmet kitchen includes a walk-in pantry, gorgeous granite countertops, a built-in sideboard buffet, and updated pendant lighting above the kitchen island, perfect for entertaining. The primary suite, designed with the owners in mind, includes a spacious bedroom with a window ledge, an elegant en-suite bathroom, and a flex area that can serve as an office, workout space, or a stunning dressing room. Down the hall from the living room, you’ll find two more bedrooms and a full bathroom.
Step outside to a generous screened-in patio—an ideal spot to relax and unwind while taking in your beautiful backyard. The community also features a fantastic park and walking trails. Situated in the highly esteemed Midlothian ISD, this home is an opportunity you won’t want to miss!
Contact an agent
Home facts
- Year built:2017
- Listing Id #:21000435
- Added:29 day(s) ago
- Updated:August 09, 2025 at 07:12 AM
Rooms and interior
- Bedrooms:3
- Total bathrooms:2
- Full bathrooms:2
- Living area:2,258 sq. ft.
Heating and cooling
- Cooling:Central Air
- Heating:Central
Structure and exterior
- Roof:Composition
- Year built:2017
- Building area:2,258 sq. ft.
- Lot area:0.17 Acres
Schools
- High school:Heritage
- Middle school:Walnut Grove
- Elementary school:Baxter
Finances and disclosures
- Price:$374,000
- Price per sq. ft.:$165.63
- Tax amount:$7,482
New listings near 4010 Knightsbridge Lane
- New
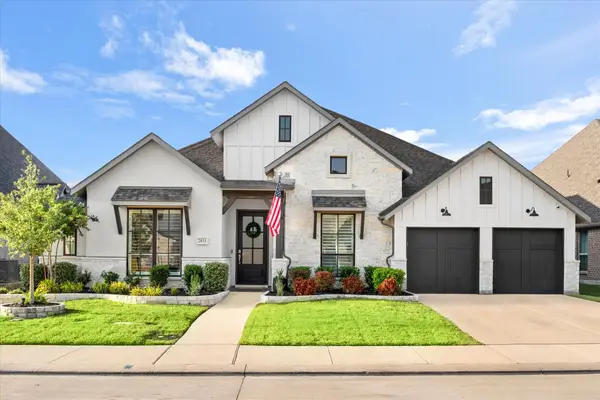 $699,900Active4 beds 5 baths3,525 sq. ft.
$699,900Active4 beds 5 baths3,525 sq. ft.2833 Midlake Drive, Midlothian, TX 76065
MLS# 21028224Listed by: KELLER WILLIAMS REALTY - New
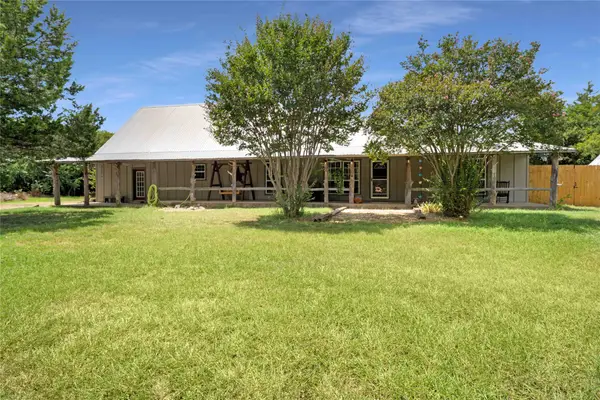 $640,000Active3 beds 4 baths2,977 sq. ft.
$640,000Active3 beds 4 baths2,977 sq. ft.1511 N Walnut Grove Road, Midlothian, TX 76065
MLS# 21030780Listed by: KELLER WILLIAMS FRISCO STARS - Open Sat, 1 to 3pmNew
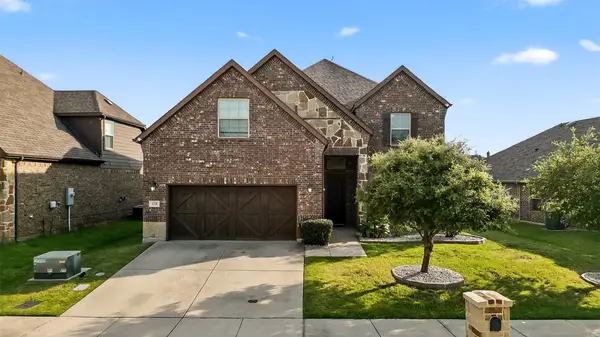 $469,900Active5 beds 4 baths3,202 sq. ft.
$469,900Active5 beds 4 baths3,202 sq. ft.438 Bentley Drive, Midlothian, TX 76065
MLS# 21032084Listed by: EXP REALTY, LLC - New
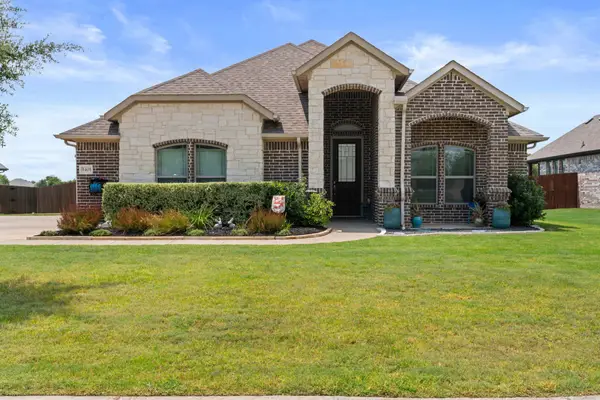 $399,900Active4 beds 2 baths2,043 sq. ft.
$399,900Active4 beds 2 baths2,043 sq. ft.5405 Silver Spur Trail, Midlothian, TX 76065
MLS# 21031086Listed by: LEGACY REALTY GROUP - New
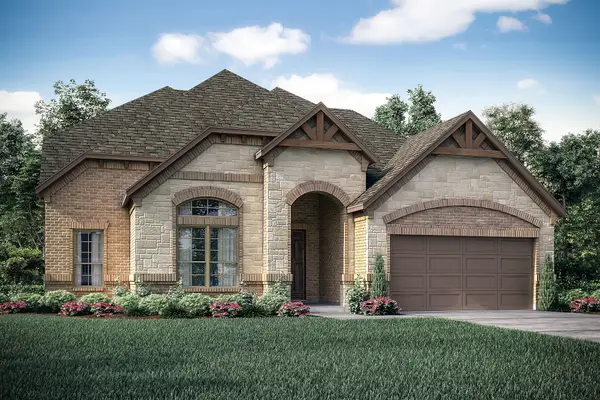 $624,990Active4 beds 3 baths3,284 sq. ft.
$624,990Active4 beds 3 baths3,284 sq. ft.5221 Rowlan Row, Midlothian, TX 76065
MLS# 21030856Listed by: HOMESUSA.COM - New
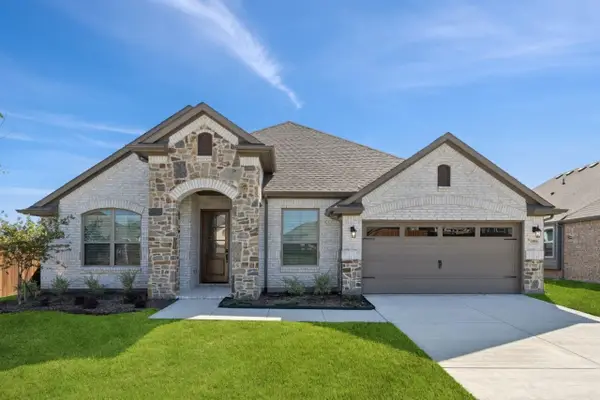 $524,900Active4 beds 3 baths2,699 sq. ft.
$524,900Active4 beds 3 baths2,699 sq. ft.765 Carriage Hill Road, Midlothian, TX 76065
MLS# 21029981Listed by: CHESMAR HOMES - New
 $574,900Active4 beds 4 baths3,504 sq. ft.
$574,900Active4 beds 4 baths3,504 sq. ft.729 Carriage Hill Road, Midlothian, TX 76065
MLS# 21029793Listed by: CHESMAR HOMES - New
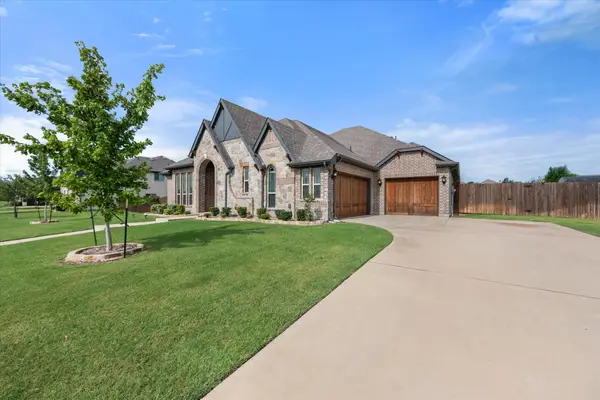 $555,000Active4 beds 3 baths2,790 sq. ft.
$555,000Active4 beds 3 baths2,790 sq. ft.4633 Rawhide Trail, Midlothian, TX 76065
MLS# 21029658Listed by: EMERY REALTY, LLC 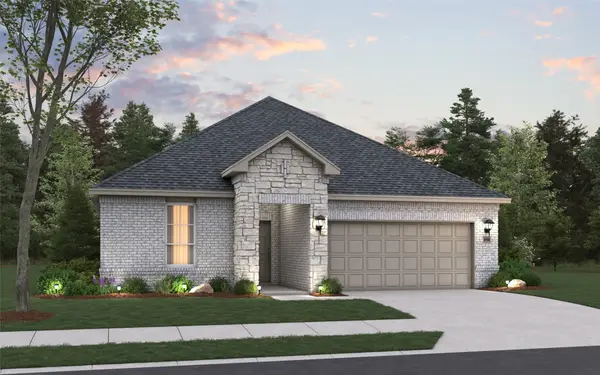 $446,990Active4 beds 3 baths2,187 sq. ft.
$446,990Active4 beds 3 baths2,187 sq. ft.3134 Redbud Flower, Midlothian, TX 76084
MLS# 21007608Listed by: HISTORYMAKER HOMES- New
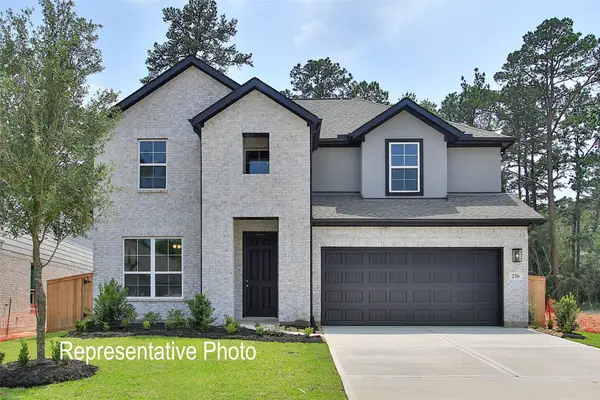 $514,990Active4 beds 4 baths3,076 sq. ft.
$514,990Active4 beds 4 baths3,076 sq. ft.4373 Addison Street, Midlothian, TX 76065
MLS# 21028992Listed by: BRIGHTLAND HOMES BROKERAGE, LLC
