4211 Wisteria Trail, Midlothian, TX 76065
Local realty services provided by:Better Homes and Gardens Real Estate Winans
Listed by:katy nolen469-557-2255,469-557-2255
Office:fathom realty llc.
MLS#:20927405
Source:GDAR
Price summary
- Price:$949,900
- Price per sq. ft.:$213.94
- Monthly HOA dues:$25
About this home
This elegant home surrounded by mature trees and its own pond, creates the perfect retreat with both luxury and tranquility. Inside, the formal living and dining areas are highlighted by crown molding, decorative columns, and plantation shutters. The newly remodeled kitchen showcases high-end appliances, a gas cooktop, and a butler’s pantry connecting seamlessly to the breakfast nook and dining room. The spacious living room boasts soaring ceilings, custom built-ins, and a gas fireplace.
The primary suite is a true retreat with rich wood flooring, a walk-in closet with a hidden room, and a spa-like bath complete with a chandelier, herringbone tile, oversized shower with triple showerheads, abundant cabinetry, and designer lighting. Upstairs, a large game room opens to a private balcony, while a dedicated media room with a wet bar and equipment storage provides the ultimate entertainment space. Three additional bedrooms include one with a private en-suite and two connected by a Jack-and-Jill bath.
Additional features include a newly updated laundry room with sink and space for front-load appliances, a guest half bath off the main living area, a three-car garage with an extended bay for a full-sized truck, a driveway pickleball court, and a private back patio with wooded and pond views. With thoughtful design, modern upgrades, serene surroundings, and a low tax rate, this property is a rare countryside retreat with easy access to Dallas.
Contact an agent
Home facts
- Year built:2002
- Listing ID #:20927405
- Added:147 day(s) ago
- Updated:October 03, 2025 at 11:43 AM
Rooms and interior
- Bedrooms:4
- Total bathrooms:5
- Full bathrooms:3
- Half bathrooms:2
- Living area:4,440 sq. ft.
Heating and cooling
- Cooling:Central Air, Electric
- Heating:Central, Electric, Fireplaces, Propane
Structure and exterior
- Roof:Composition
- Year built:2002
- Building area:4,440 sq. ft.
- Lot area:2.21 Acres
Schools
- High school:Heritage
- Middle school:Walnut Grove
- Elementary school:Dolores McClatchey
Finances and disclosures
- Price:$949,900
- Price per sq. ft.:$213.94
- Tax amount:$12,259
New listings near 4211 Wisteria Trail
- New
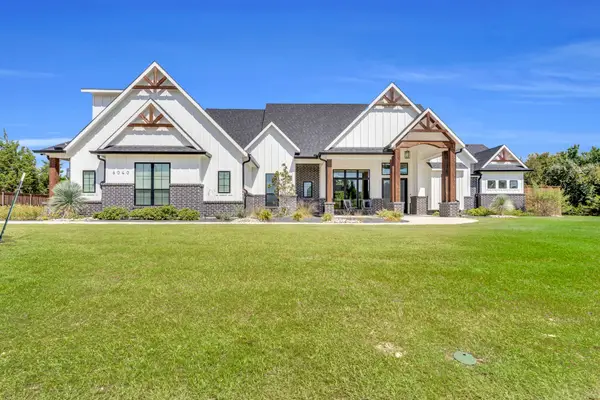 $1,150,000Active6 beds 6 baths5,477 sq. ft.
$1,150,000Active6 beds 6 baths5,477 sq. ft.6040 Sierra Court, Midlothian, TX 76065
MLS# 21073231Listed by: EXP REALTY - New
 $575,000Active4 beds 2 baths2,305 sq. ft.
$575,000Active4 beds 2 baths2,305 sq. ft.3131 Bryson Lane, Midlothian, TX 76065
MLS# 21076882Listed by: HIGHPOINT ESTATES BROKERAGELLC - New
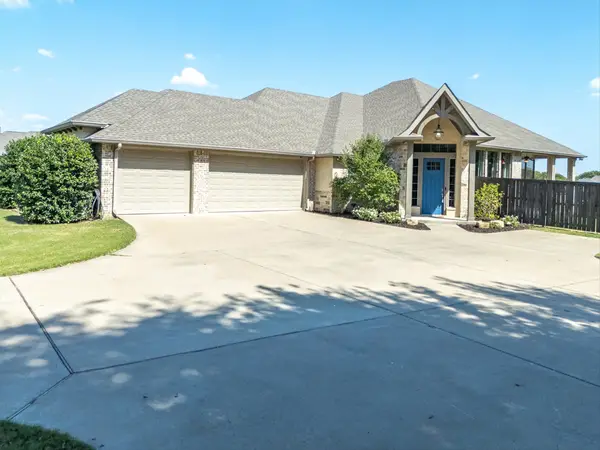 $750,000Active3 beds 3 baths2,927 sq. ft.
$750,000Active3 beds 3 baths2,927 sq. ft.2330 Bois D Arc Lane, Midlothian, TX 76065
MLS# 21076112Listed by: CENTURY 21 JUDGE FITE CO. - New
 $485,268Active4 beds 3 baths2,161 sq. ft.
$485,268Active4 beds 3 baths2,161 sq. ft.1027 Abigail Way, Midlothian, TX 76065
MLS# 21076814Listed by: HOMESUSA.COM - New
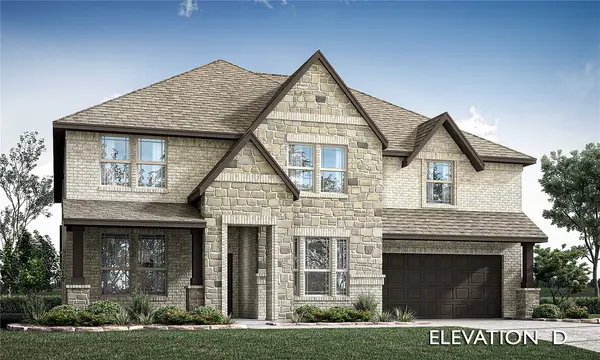 $793,840Active5 beds 5 baths4,226 sq. ft.
$793,840Active5 beds 5 baths4,226 sq. ft.5413 Stone Lane, Midlothian, TX 76065
MLS# 21063057Listed by: VISIONS REALTY & INVESTMENTS - New
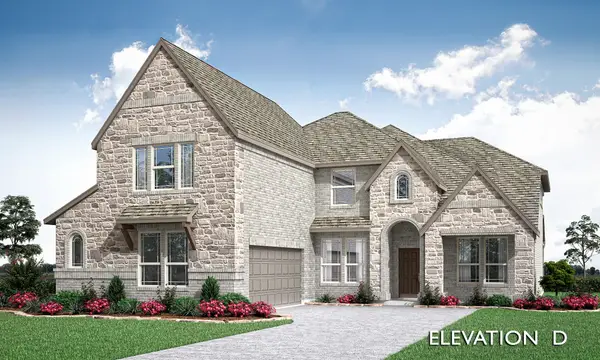 $709,856Active6 beds 5 baths3,695 sq. ft.
$709,856Active6 beds 5 baths3,695 sq. ft.5417 Stone Lane, Midlothian, TX 76065
MLS# 21063093Listed by: VISIONS REALTY & INVESTMENTS - Open Sat, 2 to 4pmNew
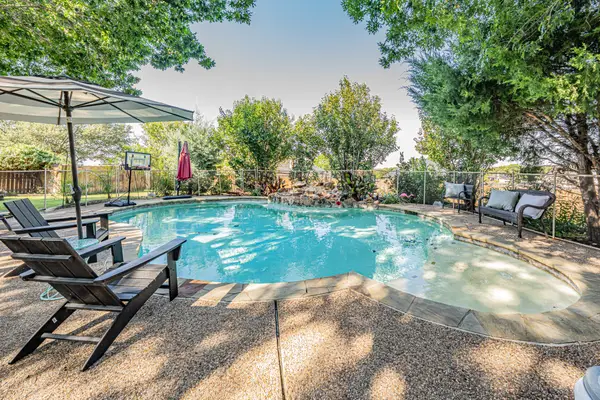 $615,000Active4 beds 4 baths2,817 sq. ft.
$615,000Active4 beds 4 baths2,817 sq. ft.6841 Singleton Road, Midlothian, TX 76065
MLS# 21074237Listed by: KELLER WILLIAMS REALTY - New
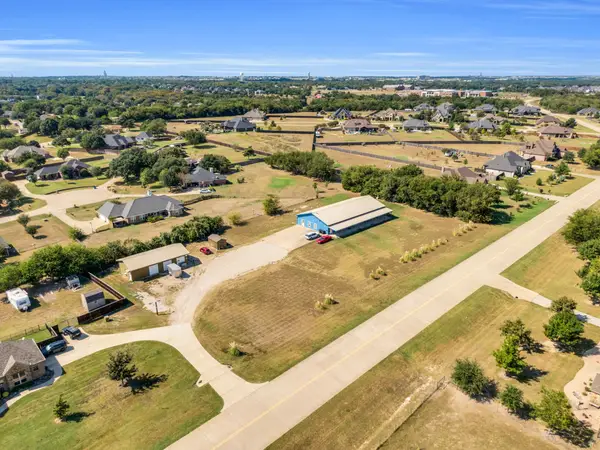 $799,999Active5 beds 5 baths3,842 sq. ft.
$799,999Active5 beds 5 baths3,842 sq. ft.3841 Ledgestone Lane, Midlothian, TX 76065
MLS# 21074365Listed by: RE/MAX FRONTIER - New
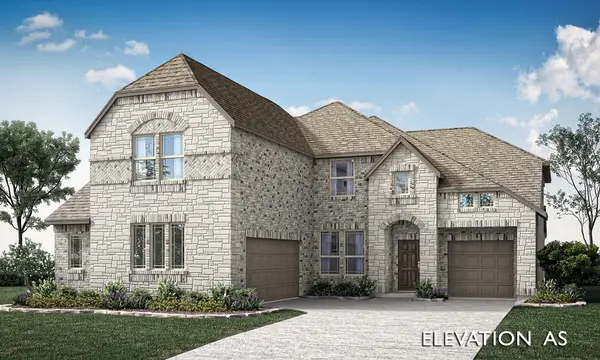 $687,205Active5 beds 4 baths3,481 sq. ft.
$687,205Active5 beds 4 baths3,481 sq. ft.5414 Rutherford Drive, Midlothian, TX 76065
MLS# 21063115Listed by: VISIONS REALTY & INVESTMENTS - New
 $824,690Active5 beds 5 baths4,040 sq. ft.
$824,690Active5 beds 5 baths4,040 sq. ft.933 S Bluebird Lane, Midlothian, TX 76065
MLS# 21062994Listed by: VISIONS REALTY & INVESTMENTS
