4213 Biscayne Drive, Midlothian, TX 76065
Local realty services provided by:Better Homes and Gardens Real Estate Winans
Listed by: marsha ratzlaff512-788-9495
Office: realty of america, llc.
MLS#:21061683
Source:GDAR
Price summary
- Price:$469,900
- Price per sq. ft.:$164.53
- Monthly HOA dues:$47.92
About this home
WHOA! This one is almost too good to be true! Talk about BANG FOR YOUR BUCK! Welcome to this spacious and comfortable 4-bedroom, 3-bath home designed with everyday living in mind. The main level offers a split-bedroom floor plan for extra privacy, along with a dedicated home office—perfect for working from home, school projects, or managing the day-to-day. The open living and dining areas connect seamlessly to the kitchen, creating an easy flow for family time and entertaining. Upstairs, you’ll find a fun and versatile game room plus a private bedroom and full bath, making it a great spot for guests, older kids, or even a hobby space. Step outside to enjoy the oversized patio—ideal for barbecues, quiet mornings with coffee, or evenings under the stars. With plenty of room inside and out, this home is ready to fit your lifestyle and make every day feel just a little more special.
Contact an agent
Home facts
- Year built:2023
- Listing ID #:21061683
- Added:113 day(s) ago
- Updated:January 10, 2026 at 01:10 PM
Rooms and interior
- Bedrooms:4
- Total bathrooms:3
- Full bathrooms:3
- Living area:2,856 sq. ft.
Heating and cooling
- Cooling:Central Air, Electric
- Heating:Central, Electric
Structure and exterior
- Roof:Composition
- Year built:2023
- Building area:2,856 sq. ft.
- Lot area:0.21 Acres
Schools
- High school:Midlothian
- Middle school:Dieterich
- Elementary school:Jean Coleman
Finances and disclosures
- Price:$469,900
- Price per sq. ft.:$164.53
- Tax amount:$10,173
New listings near 4213 Biscayne Drive
- New
 $515,505Active4 beds 3 baths3,239 sq. ft.
$515,505Active4 beds 3 baths3,239 sq. ft.3280 Pier View Street, Grand Prairie, TX 76065
MLS# 21149248Listed by: CENTURY 21 MIKE BOWMAN, INC. - New
 $650,000Active5 beds 4 baths3,461 sq. ft.
$650,000Active5 beds 4 baths3,461 sq. ft.4605 Rambler Way, Midlothian, TX 76065
MLS# 21147969Listed by: KELLER WILLIAMS REALTY - New
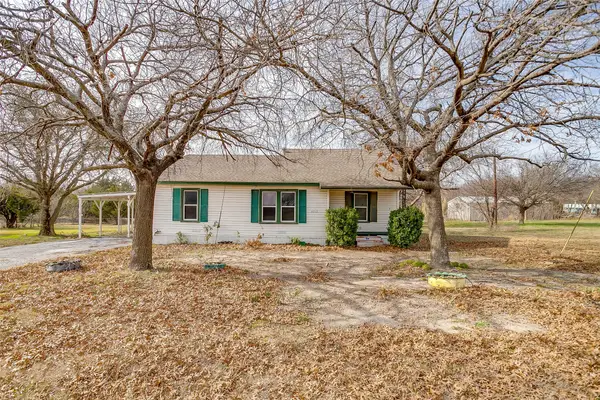 $214,000Active2 beds 1 baths1,130 sq. ft.
$214,000Active2 beds 1 baths1,130 sq. ft.4717 Breezy Hill Street, Midlothian, TX 76065
MLS# 21149477Listed by: NB ELITE REALTY - New
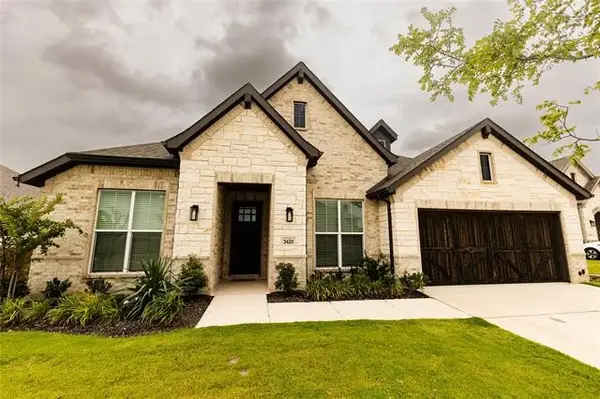 $524,700Active3 beds 3 baths2,554 sq. ft.
$524,700Active3 beds 3 baths2,554 sq. ft.3429 Herd Way, Midlothian, TX 76065
MLS# 21149106Listed by: ULTIMA REAL ESTATE - New
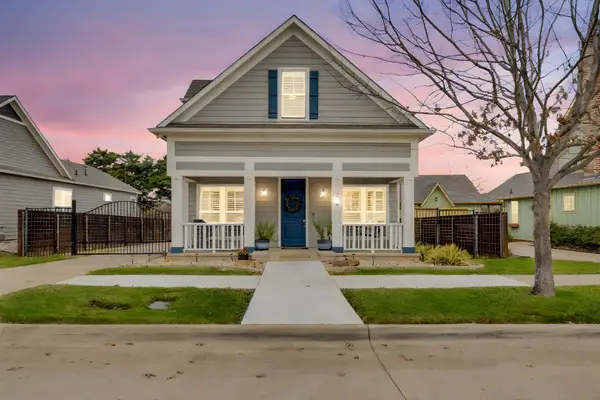 $525,000Active3 beds 3 baths2,182 sq. ft.
$525,000Active3 beds 3 baths2,182 sq. ft.209 Cody Hunter Lane, Midlothian, TX 76065
MLS# 21148089Listed by: JASON BROOKS - New
 $610,185Active4 beds 5 baths3,356 sq. ft.
$610,185Active4 beds 5 baths3,356 sq. ft.3563 Redbud Flower Trail, Midlothian, TX 76084
MLS# 21145055Listed by: HIGHLAND HOMES REALTY - Open Sat, 1 to 3pmNew
 $459,000Active4 beds 2 baths2,266 sq. ft.
$459,000Active4 beds 2 baths2,266 sq. ft.1205 S Roundwash Way, Midlothian, TX 76065
MLS# 21142067Listed by: HOMESMART - Open Sat, 1 to 3pmNew
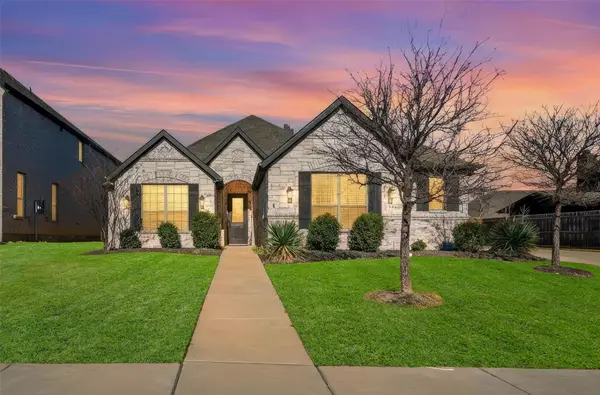 $495,000Active4 beds 3 baths2,798 sq. ft.
$495,000Active4 beds 3 baths2,798 sq. ft.4425 Dandelion, Midlothian, TX 76065
MLS# 21139427Listed by: ONDEMAND REALTY - New
 $739,000Active4 beds 4 baths3,220 sq. ft.
$739,000Active4 beds 4 baths3,220 sq. ft.6220 Cedar Elm Road, Midlothian, TX 76065
MLS# 21147897Listed by: OLIVER REALTY - New
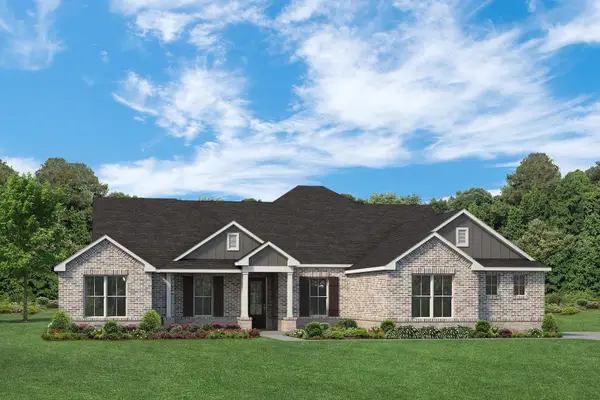 $569,990Active4 beds 4 baths2,405 sq. ft.
$569,990Active4 beds 4 baths2,405 sq. ft.6460 Dalyn Drive, Midlothian, TX 76065
MLS# 21147704Listed by: HOMESUSA.COM
