4402 Biscayne Drive, Midlothian, TX 76065
Local realty services provided by:Better Homes and Gardens Real Estate Lindsey Realty
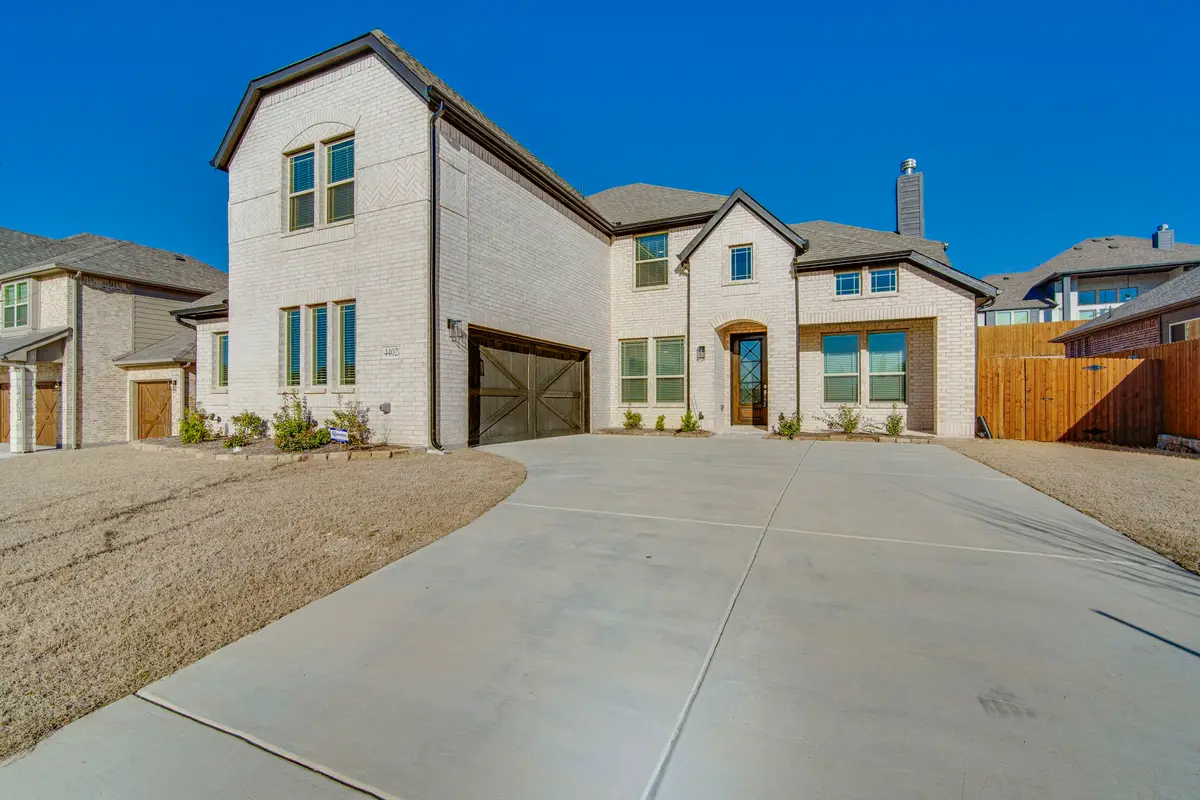

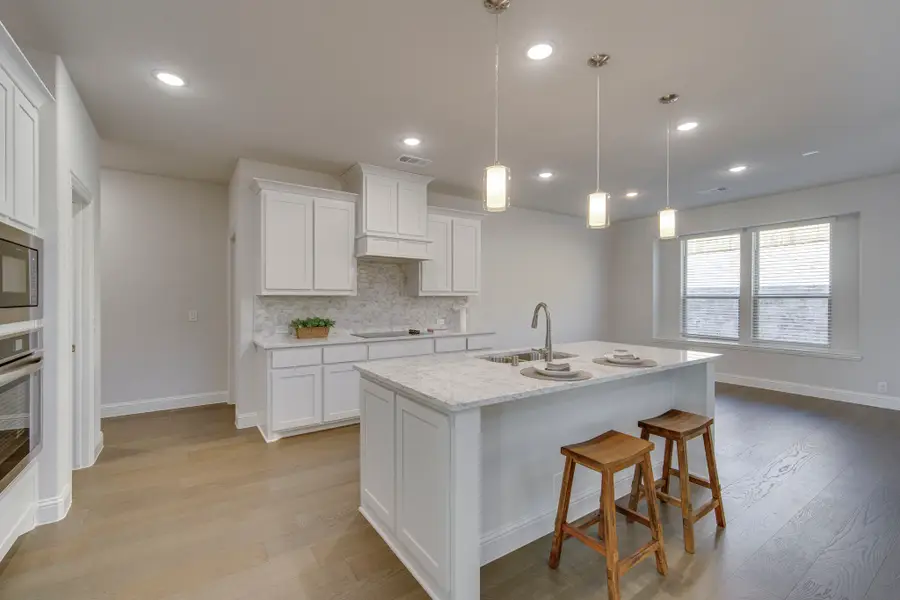
Listed by:ginger smith469-946-6398
Office:nexthome on main
MLS#:20865958
Source:GDAR
Price summary
- Price:$579,000
- Price per sq. ft.:$155.98
- Monthly HOA dues:$47.92
About this home
**BACK ON THE MARKET DUE TO THE SALE OF BUYER'S HOME FALLING THROUGH**
Beautiful LIKE NEW home in popular Ridgepoint Subdivision! Washer, Dryer & Refrigerator included! Gorgeous open-concept living space with vaulted ceiling, 5 bedrooms & 4 full baths! This home is made for entertaining, with lots of spaces for large groups to gather! Light, bright kitchen includes custom painted cabinetry with built-in appliances, vent hood, and a large center island overlooking the Family Room. Family Room features stunning 18' stone fireplace and lots of natural light! Breakfast Nook has a window seat and a door to the Covered Patio for indoor-outdoor living. Handsome wood-look vinyl plank flooring throughout the main areas downstairs. Primary Suite is downstairs, as well as a secondary bedroom with a neighboring bath perfect for guests. Spacious Game Room and Media Room upstairs with 3 additional bedrooms, each with walk-in closets! Custom 8' front door, wood garage doors, and landscaping with stone-edging. This home is wired for a smart home system. Aesthetically pleasing rock wall in the back yard offers privacy and an excellent back drop for any decor! Within walking distance is the 14th Street park, complete with splash pad, walking paths, tennis and basketball courts and fun open areas for families to enjoy the great outdoors. Midlothian offers the best of shopping, restaurants, parks, and fairly new Methodist Hospital! MISD is an award winning school district! Come explore all the opportunities in this beautiful home!
Contact an agent
Home facts
- Year built:2023
- Listing Id #:20865958
- Added:137 day(s) ago
- Updated:August 11, 2025 at 07:42 PM
Rooms and interior
- Bedrooms:5
- Total bathrooms:4
- Full bathrooms:4
- Living area:3,712 sq. ft.
Heating and cooling
- Cooling:Ceiling Fans, Central Air, Electric
- Heating:Central, Electric
Structure and exterior
- Roof:Composition
- Year built:2023
- Building area:3,712 sq. ft.
- Lot area:0.21 Acres
Schools
- High school:Midlothian
- Middle school:Dieterich
- Elementary school:Jean Coleman
Finances and disclosures
- Price:$579,000
- Price per sq. ft.:$155.98
- Tax amount:$5,236
New listings near 4402 Biscayne Drive
- Open Sat, 11am to 2pmNew
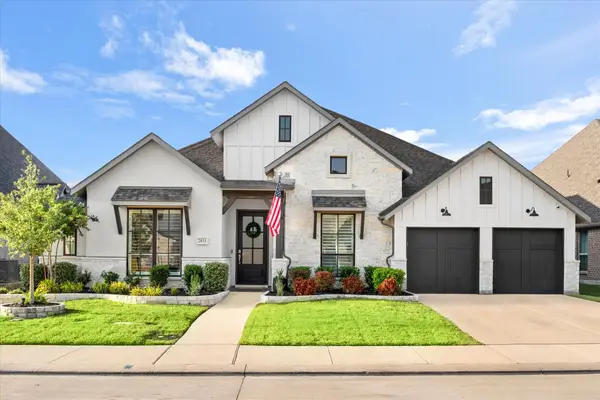 $699,900Active4 beds 5 baths3,525 sq. ft.
$699,900Active4 beds 5 baths3,525 sq. ft.2833 Midlake Drive, Midlothian, TX 76065
MLS# 21028224Listed by: KELLER WILLIAMS REALTY - New
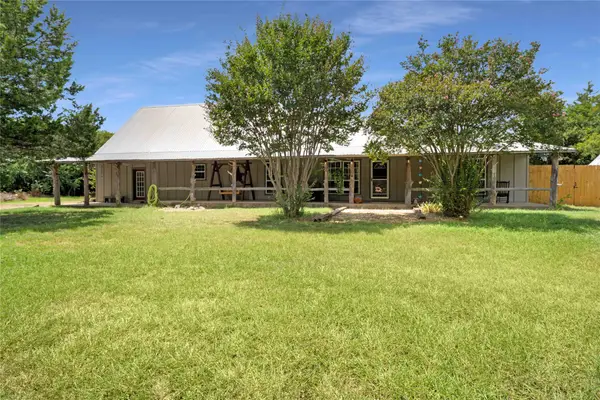 $640,000Active3 beds 4 baths2,977 sq. ft.
$640,000Active3 beds 4 baths2,977 sq. ft.1511 N Walnut Grove Road, Midlothian, TX 76065
MLS# 21030780Listed by: KELLER WILLIAMS FRISCO STARS - Open Sat, 1 to 3pmNew
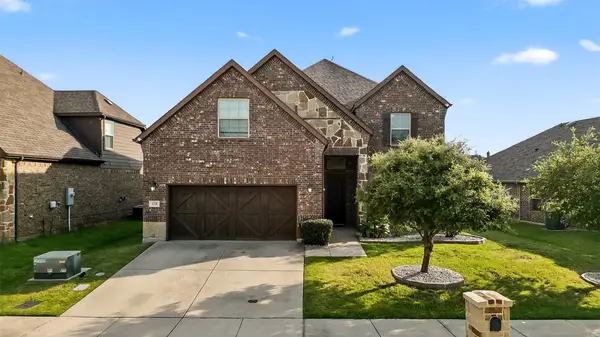 $469,900Active5 beds 4 baths3,202 sq. ft.
$469,900Active5 beds 4 baths3,202 sq. ft.438 Bentley Drive, Midlothian, TX 76065
MLS# 21032084Listed by: EXP REALTY, LLC - New
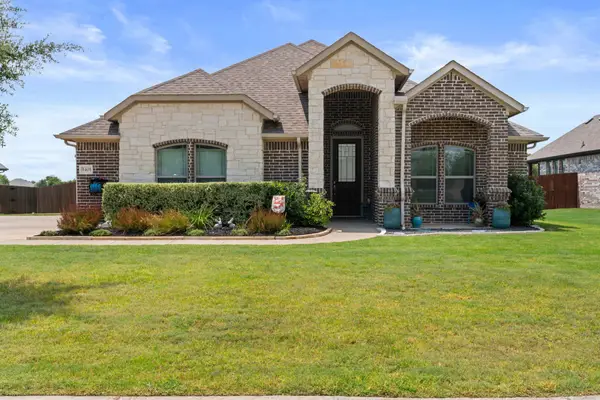 $399,900Active4 beds 2 baths2,043 sq. ft.
$399,900Active4 beds 2 baths2,043 sq. ft.5405 Silver Spur Trail, Midlothian, TX 76065
MLS# 21031086Listed by: LEGACY REALTY GROUP - New
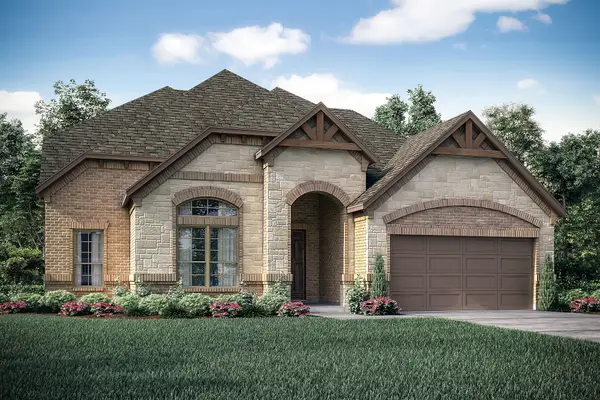 $624,990Active4 beds 3 baths3,284 sq. ft.
$624,990Active4 beds 3 baths3,284 sq. ft.5221 Rowlan Row, Midlothian, TX 76065
MLS# 21030856Listed by: HOMESUSA.COM - New
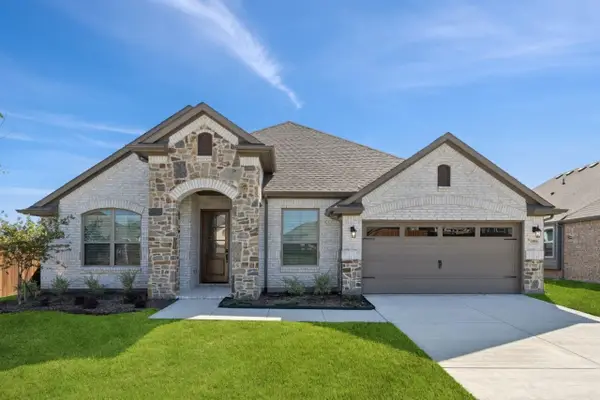 $524,900Active4 beds 3 baths2,699 sq. ft.
$524,900Active4 beds 3 baths2,699 sq. ft.765 Carriage Hill Road, Midlothian, TX 76065
MLS# 21029981Listed by: CHESMAR HOMES - New
 $574,900Active4 beds 4 baths3,504 sq. ft.
$574,900Active4 beds 4 baths3,504 sq. ft.729 Carriage Hill Road, Midlothian, TX 76065
MLS# 21029793Listed by: CHESMAR HOMES - New
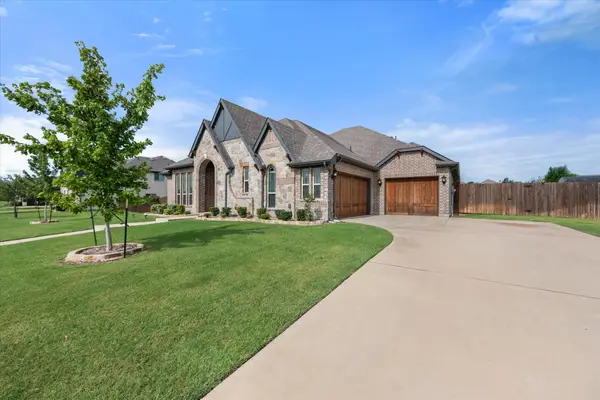 $555,000Active4 beds 3 baths2,790 sq. ft.
$555,000Active4 beds 3 baths2,790 sq. ft.4633 Rawhide Trail, Midlothian, TX 76065
MLS# 21029658Listed by: EMERY REALTY, LLC 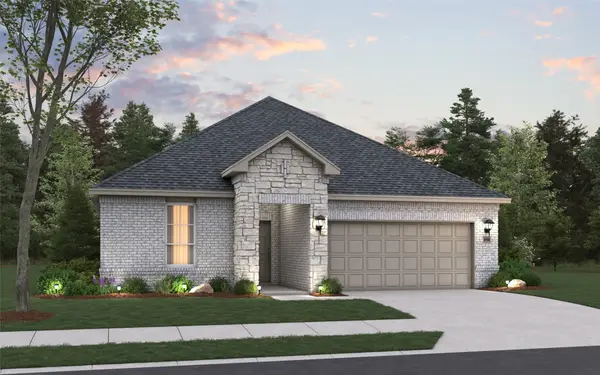 $446,990Active4 beds 3 baths2,187 sq. ft.
$446,990Active4 beds 3 baths2,187 sq. ft.3134 Redbud Flower, Midlothian, TX 76084
MLS# 21007608Listed by: HISTORYMAKER HOMES- New
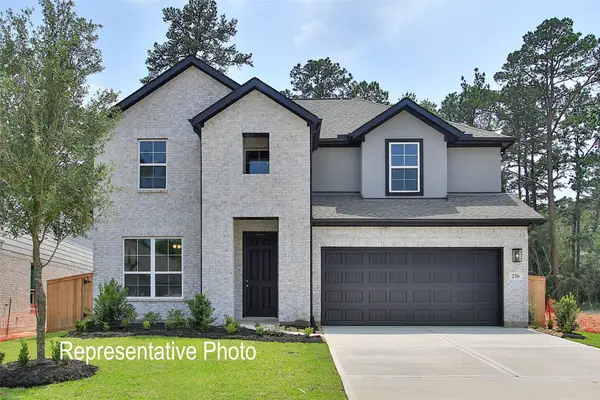 $514,990Active4 beds 4 baths3,076 sq. ft.
$514,990Active4 beds 4 baths3,076 sq. ft.4373 Addison Street, Midlothian, TX 76065
MLS# 21028992Listed by: BRIGHTLAND HOMES BROKERAGE, LLC
