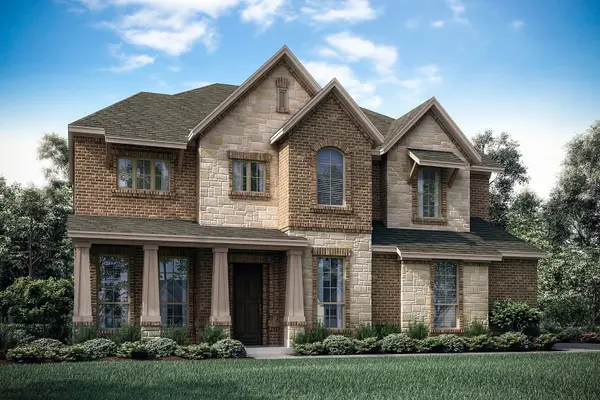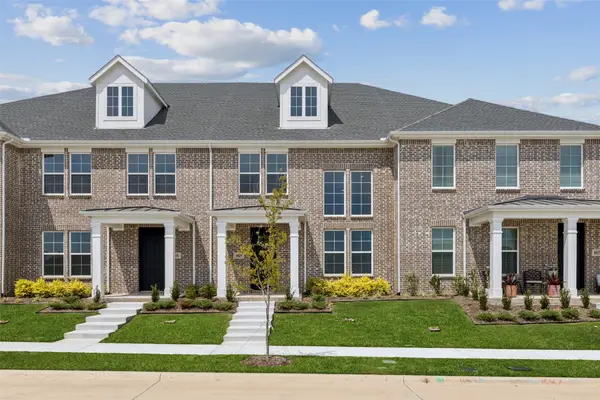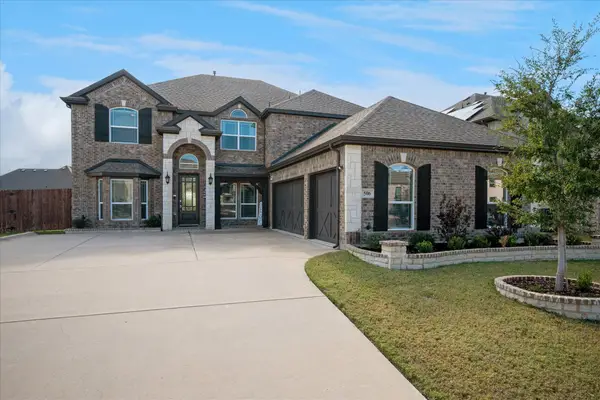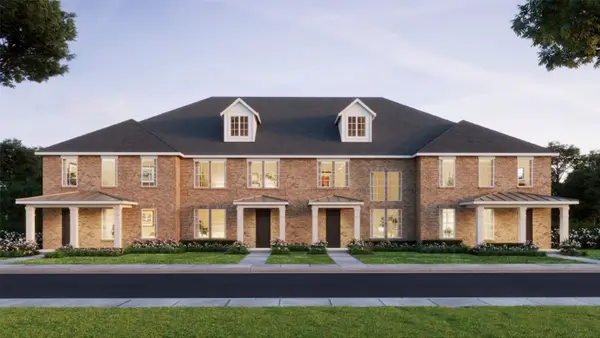4414 Biscayne Drive, Midlothian, TX 76065
Local realty services provided by:Better Homes and Gardens Real Estate Rhodes Realty
Listed by: marsha ashlock817-288-5510
Office: visions realty & investments
MLS#:20927737
Source:GDAR
Price summary
- Price:$590,000
- Price per sq. ft.:$169.3
- Monthly HOA dues:$47.92
About this home
NEW! NEVER LIVED IN & Ready to Clsoe! Bloomfield's Seaberry floor plan is a stunning two-story home on an interior lot, offering 5 spacious bedrooms and 4 baths. The open foyer welcomes you with an elegant Formal Dining area and a private Study enclosed by glass-paneled dual doors, while 8' interior doors throughout the first floor and upgraded Level 3 flooring elevate the home’s style and scale. A Butler’s Pantry provides seamless access to the Deluxe Kitchen, where you'll find upgraded Quartz countertops, all-electric stainless steel appliances including a Double Oven, under-cabinet lighting, upper cabinetry in the laundry, and a large island framed by chic pendant lights—all flowing effortlessly into the expansive Family Room. Here, soaring 18’ ceilings and picture windows highlight a dramatic Stone-to-Ceiling Fireplace with a cedar mantel, anchoring the space with warmth and grandeur. Durable Laminate Wood floors extend through the downstairs common areas, enhancing both beauty and function. The Primary Suite offers a serene retreat with upgraded Quartz surfaces in the bath, a soaking tub, separate shower, and a spacious L-shaped vanity. Upstairs, a large Game Room ensures plenty of space for relaxation or play. Outside, enjoy a covered patio and a fully bricked front porch that enhances the home’s stately brick and stone façade, complete with cedar garage doors, blinds throughout, and an 8' custom front door. With stone-edged landscaping and a 2-car swing garage, this home beautifully blends elegance and comfort—call or visit today!
Contact an agent
Home facts
- Year built:2025
- Listing ID #:20927737
- Added:205 day(s) ago
- Updated:November 28, 2025 at 12:40 PM
Rooms and interior
- Bedrooms:5
- Total bathrooms:4
- Full bathrooms:4
- Living area:3,485 sq. ft.
Heating and cooling
- Cooling:Ceiling Fans, Central Air, Electric, Zoned
- Heating:Central, Electric, Fireplaces, Zoned
Structure and exterior
- Roof:Composition
- Year built:2025
- Building area:3,485 sq. ft.
- Lot area:0.21 Acres
Schools
- High school:Midlothian
- Middle school:Dieterich
- Elementary school:Jean Coleman
Finances and disclosures
- Price:$590,000
- Price per sq. ft.:$169.3
New listings near 4414 Biscayne Drive
- New
 $540,000Active4 beds 3 baths2,972 sq. ft.
$540,000Active4 beds 3 baths2,972 sq. ft.4434 Verbena Street, Midlothian, TX 76065
MLS# 21119909Listed by: COMPASS RE TEXAS , LLC - New
 $649,900Active4 beds 4 baths3,437 sq. ft.
$649,900Active4 beds 4 baths3,437 sq. ft.5401 Rowlan Row, Midlothian, TX 76065
MLS# 21120782Listed by: HOMESUSA.COM - New
 $322,580Active2 beds 3 baths1,900 sq. ft.
$322,580Active2 beds 3 baths1,900 sq. ft.1029 Magdalena Way, Midlothian, TX 76065
MLS# 21120154Listed by: COLLEEN FROST REAL ESTATE SERV - Open Sat, 11am to 2pmNew
 $565,000Active4 beds 3 baths2,542 sq. ft.
$565,000Active4 beds 3 baths2,542 sq. ft.5405 Ranger Drive, Midlothian, TX 76065
MLS# 21119472Listed by: FATHOM REALTY LLC - New
 $165,000Active0.65 Acres
$165,000Active0.65 Acres3821 White Dogwood Court, Midlothian, TX 76065
MLS# 21119787Listed by: AGENCY DALLAS PARK CITIES, LLC - New
 $275,000Active3 beds 1 baths1,448 sq. ft.
$275,000Active3 beds 1 baths1,448 sq. ft.316 S 5th Street, Midlothian, TX 76065
MLS# 21117127Listed by: RE/MAX FRONTIER - New
 $335,030Active3 beds 3 baths2,127 sq. ft.
$335,030Active3 beds 3 baths2,127 sq. ft.1031 Magdalena Way, Midlothian, TX 76065
MLS# 21120158Listed by: COLLEEN FROST REAL ESTATE SERV - New
 $460,000Active4 beds 3 baths2,467 sq. ft.
$460,000Active4 beds 3 baths2,467 sq. ft.541 Marigold Drive, Midlothian, TX 76065
MLS# 21119614Listed by: THE EXCLUSIVE - New
 $698,000Active5 beds 4 baths4,402 sq. ft.
$698,000Active5 beds 4 baths4,402 sq. ft.506 Crestview Drive, Midlothian, TX 76065
MLS# 21118966Listed by: COLDWELL BANKER REALTY - New
 $361,990Active3 beds 3 baths2,306 sq. ft.
$361,990Active3 beds 3 baths2,306 sq. ft.230 Dylan Way, Midlothian, TX 76065
MLS# 21118943Listed by: COLLEEN FROST REAL ESTATE SERV
