541 Marigold Drive, Midlothian, TX 76065
Local realty services provided by:Better Homes and Gardens Real Estate Lindsey Realty
Listed by: ronnie russell
Office: the exclusive
MLS#:21119614
Source:GDAR
Price summary
- Price:$450,000
- Price per sq. ft.:$182.41
- Monthly HOA dues:$38
About this home
ASK ABOUT LENDER INCENTIVES UP TO $8K PLUS FREE APPRAISAL!!! This updated 4-bedroom home with a dedicated office and two living areas delivers the space, style, and functionality everyone needs. Situated on a large 0.3-acre lot, the backyard and extended patio are great for those evening cookouts or just relaxing under the stars after a long day. The split bedroom design allows privacy with the primary suite tucked away in the middle of the home. The double door entrance, extra seating area and large en-suite soaking tub allow for the perfect retreat. The open concept kitchen, living and dining room are great for entertaining, especially with the additional storage and cabinetry in the dining area. Hand scraped hardwood floors throughout this main space and lush carpet in the bedrooms make it nice and cozy in all spaces. Toward the rear of the home, you have 2 large bedrooms that share a hallway bathroom, extra storage closet under the stairs and a deep linen closet. On the second level, you'll find a nice space for that growing teenager who wants their own space or create your own media-game room with a secondary living area, bedroom and bathroom. With easy access to highway 287, you have plenty of shops, grocery and entertainment within minutes of your new home. Come see for yourself all this home and surrounding neighborhood has to offer!
Contact an agent
Home facts
- Year built:2020
- Listing ID #:21119614
- Added:90 day(s) ago
- Updated:February 23, 2026 at 12:48 PM
Rooms and interior
- Bedrooms:4
- Total bathrooms:3
- Full bathrooms:3
- Living area:2,467 sq. ft.
Heating and cooling
- Cooling:Ceiling Fans, Central Air
- Heating:Central
Structure and exterior
- Roof:Composition
- Year built:2020
- Building area:2,467 sq. ft.
- Lot area:0.24 Acres
Schools
- High school:Midlothian
- Middle school:Walnut Grove
- Elementary school:Longbranch
Finances and disclosures
- Price:$450,000
- Price per sq. ft.:$182.41
- Tax amount:$8,635
New listings near 541 Marigold Drive
- New
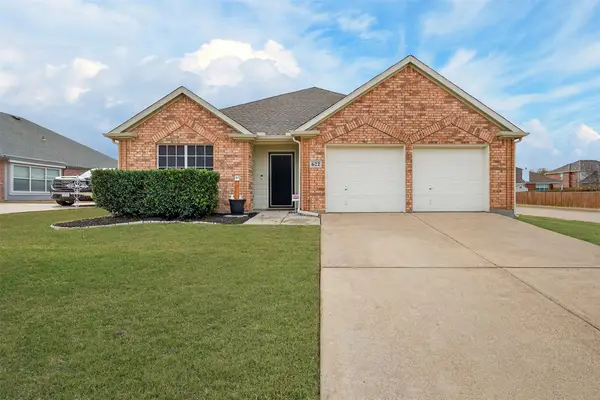 $349,900Active3 beds 2 baths1,859 sq. ft.
$349,900Active3 beds 2 baths1,859 sq. ft.622 Reindeer Drive, Midlothian, TX 76065
MLS# 21182351Listed by: FATHOM REALTY - Open Tue, 10am to 6pmNew
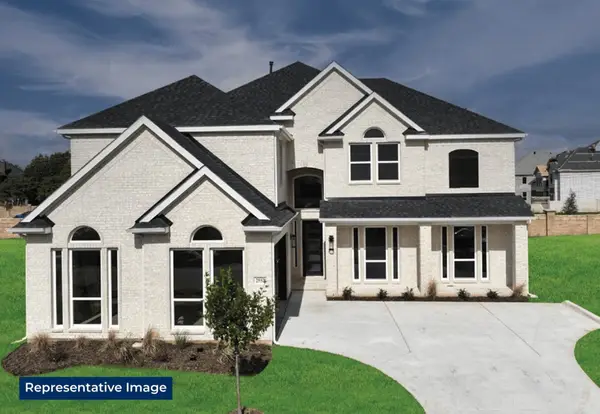 $827,296Active6 beds 4 baths4,396 sq. ft.
$827,296Active6 beds 4 baths4,396 sq. ft.2022 Whisperwood Way, Midlothian, TX 76065
MLS# 21187075Listed by: HOMESUSA.COM - New
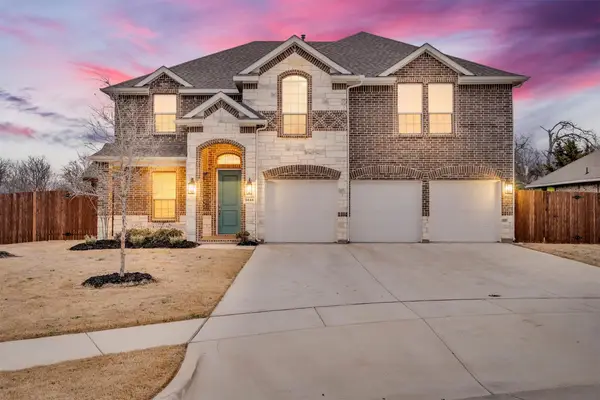 $560,000Active5 beds 3 baths3,220 sq. ft.
$560,000Active5 beds 3 baths3,220 sq. ft.3440 Burning Tree Lane, Midlothian, TX 76065
MLS# 21187017Listed by: RTR MIDLOTHIAN - Open Fri, 1 to 4pmNew
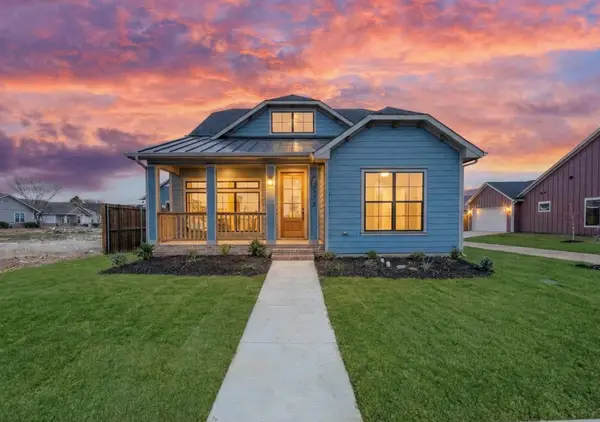 $559,000Active3 beds 3 baths2,102 sq. ft.
$559,000Active3 beds 3 baths2,102 sq. ft.305 Dylan Way, Midlothian, TX 76065
MLS# 21161646Listed by: NEXTHOME PROPERTY ADVISORS - Open Tue, 12 to 3pmNew
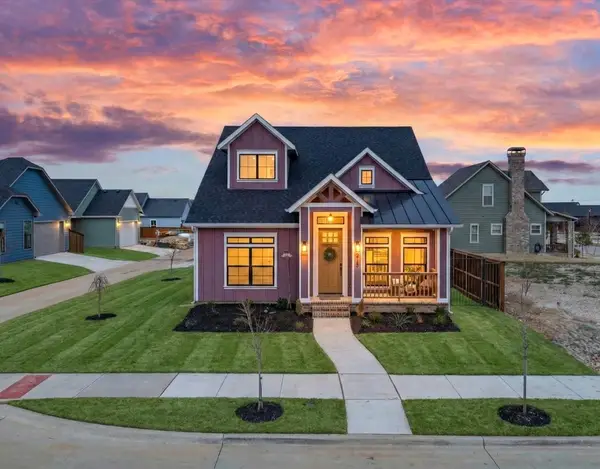 $549,900Active3 beds 3 baths2,068 sq. ft.
$549,900Active3 beds 3 baths2,068 sq. ft.313 Dylan Way, Midlothian, TX 76065
MLS# 21161645Listed by: NEXTHOME PROPERTY ADVISORS - New
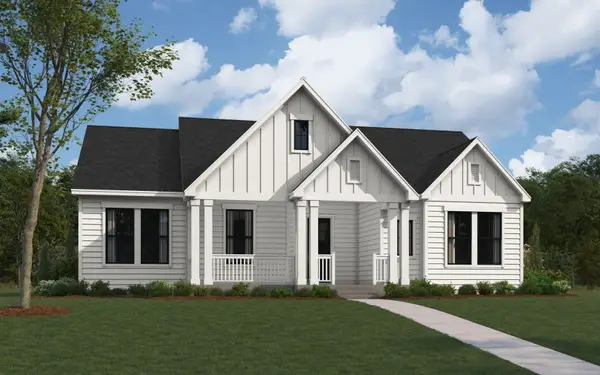 $544,990Active4 beds 3 baths2,455 sq. ft.
$544,990Active4 beds 3 baths2,455 sq. ft.1031 Rylan Street, Midlothian, TX 76065
MLS# 21186822Listed by: HOMESUSA.COM - New
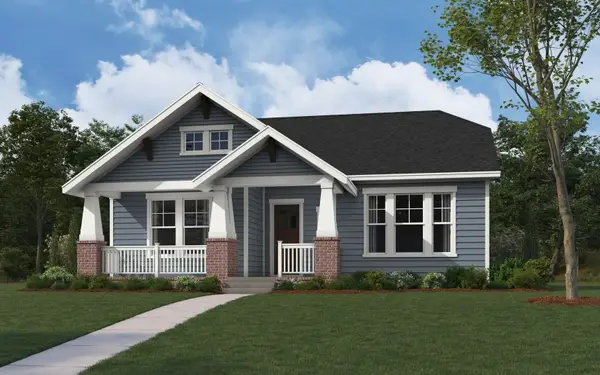 $484,990Active4 beds 3 baths2,161 sq. ft.
$484,990Active4 beds 3 baths2,161 sq. ft.1124 Abigail Way, Midlothian, TX 76065
MLS# 21186824Listed by: HOMESUSA.COM - New
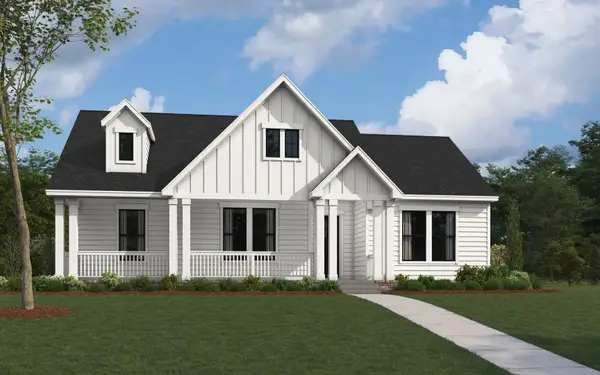 $520,228Active4 beds 3 baths2,278 sq. ft.
$520,228Active4 beds 3 baths2,278 sq. ft.1023 Rylan Street, Midlothian, TX 76065
MLS# 21186826Listed by: HOMESUSA.COM - New
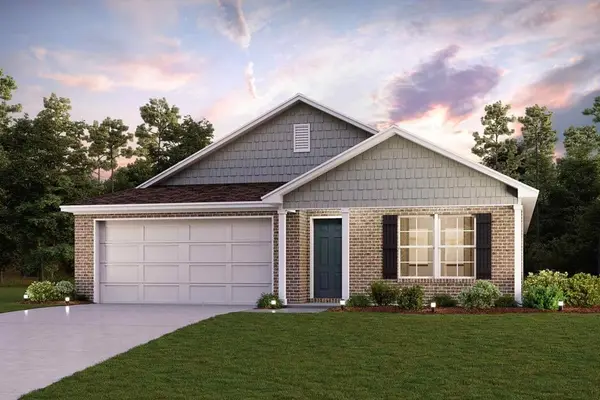 $317,900Active4 beds 2 baths1,607 sq. ft.
$317,900Active4 beds 2 baths1,607 sq. ft.3583 Bronze Oak Terrace, Dallas, TX 75253
MLS# 21186815Listed by: CENTURY COMMUNITIES - New
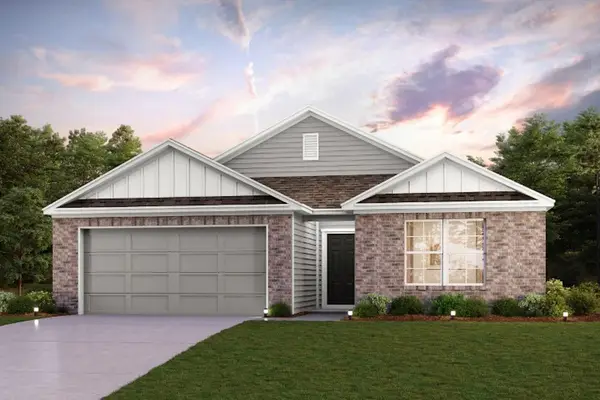 $351,900Active4 beds 3 baths2,132 sq. ft.
$351,900Active4 beds 3 baths2,132 sq. ft.3587 Bronze Oak Terrace, Dallas, TX 75253
MLS# 21186819Listed by: CENTURY COMMUNITIES

