5413 Stone Lane, Midlothian, TX 76065
Local realty services provided by:Better Homes and Gardens Real Estate Rhodes Realty
Listed by: marsha ashlock817-288-5510
Office: visions realty & investments
MLS#:21063057
Source:GDAR
Price summary
- Price:$650,000
- Price per sq. ft.:$153.81
- Monthly HOA dues:$85.83
About this home
NEW! NEVER LIVED IN! Quick Close Ready! The Bellflower IV by Bloomfield Homes is a luxurious two-story design offering 5 bedrooms, 4.5 baths, and a spacious 3-car garage—all perfectly situated on a greenbelt homesite with park views and a stylish metal fence for added charm and openness. Curb appeal is unmatched with a classic brick-and-stone exterior, welcoming covered front porch, and a large covered back patio ideal for relaxing or entertaining. Inside, you’ll find soaring vaulted ceilings, rich site-finished wood floors, and upgraded finishes that elevate the home's style and function. The heart of the home is the Deluxe Kitchen, which stuns with ceiling-height custom cabinetry, quartz countertops, all-electric built-in appliances including a double oven and 5-burner cooktop, three undermount lights, and thoughtful storage details throughout. A dedicated mud room offers daily convenience, while 8’ interior doors throughout the home add a grand sense of scale. The spacious Family Room is centered around a breathtaking floor-to-ceiling stone fireplace with a warm cedar mantel, creating a cozy yet sophisticated gathering space. Window coverings are already installed, allowing for immediate comfort and privacy. The Bellflower IV is designed for both entertaining and everyday living, with a layout that includes multiple bedrooms and bathrooms across two levels, flexible living spaces, and elegant architectural details throughout. Experience refined living on a scenic homesite—schedule your private tour of this stunning home by Bloomfield Homes in Hayes Crossing today!
Contact an agent
Home facts
- Year built:2025
- Listing ID #:21063057
- Added:143 day(s) ago
- Updated:February 23, 2026 at 08:09 AM
Rooms and interior
- Bedrooms:5
- Total bathrooms:5
- Full bathrooms:4
- Half bathrooms:1
- Living area:4,226 sq. ft.
Heating and cooling
- Cooling:Ceiling Fans, Central Air, Electric, Zoned
- Heating:Central, Electric, Fireplaces, Zoned
Structure and exterior
- Roof:Composition
- Year built:2025
- Building area:4,226 sq. ft.
- Lot area:0.24 Acres
Schools
- High school:Heritage
- Middle school:Walnut Grove
- Elementary school:Longbranch
Finances and disclosures
- Price:$650,000
- Price per sq. ft.:$153.81
New listings near 5413 Stone Lane
- New
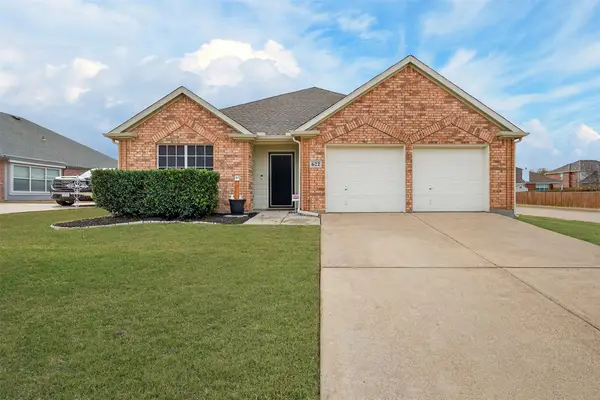 $349,900Active3 beds 2 baths1,859 sq. ft.
$349,900Active3 beds 2 baths1,859 sq. ft.622 Reindeer Drive, Midlothian, TX 76065
MLS# 21182351Listed by: FATHOM REALTY - Open Tue, 10am to 6pmNew
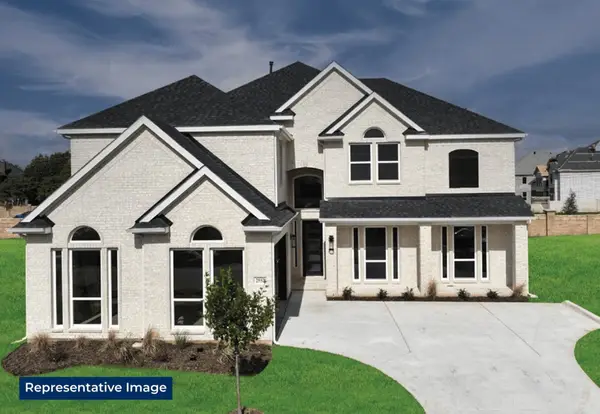 $827,296Active6 beds 4 baths4,396 sq. ft.
$827,296Active6 beds 4 baths4,396 sq. ft.2022 Whisperwood Way, Midlothian, TX 76065
MLS# 21187075Listed by: HOMESUSA.COM - New
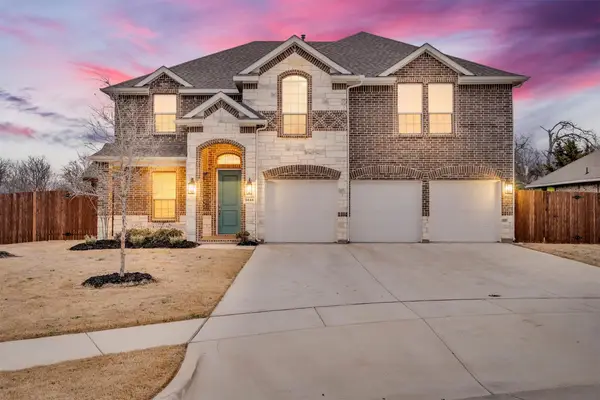 $560,000Active5 beds 3 baths3,220 sq. ft.
$560,000Active5 beds 3 baths3,220 sq. ft.3440 Burning Tree Lane, Midlothian, TX 76065
MLS# 21187017Listed by: RTR MIDLOTHIAN - Open Fri, 1 to 4pmNew
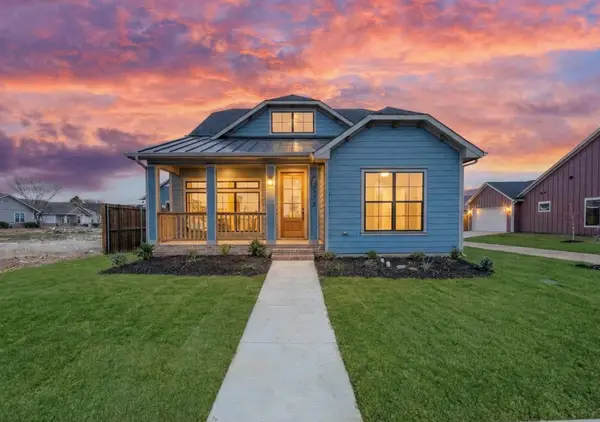 $559,000Active3 beds 3 baths2,102 sq. ft.
$559,000Active3 beds 3 baths2,102 sq. ft.305 Dylan Way, Midlothian, TX 76065
MLS# 21161646Listed by: NEXTHOME PROPERTY ADVISORS - Open Tue, 12 to 3pmNew
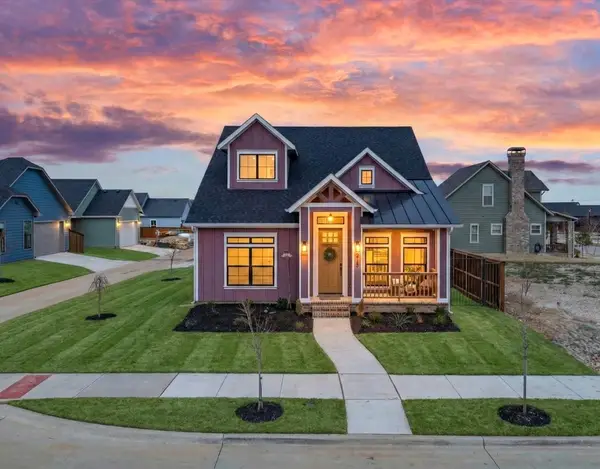 $549,900Active3 beds 3 baths2,068 sq. ft.
$549,900Active3 beds 3 baths2,068 sq. ft.313 Dylan Way, Midlothian, TX 76065
MLS# 21161645Listed by: NEXTHOME PROPERTY ADVISORS - New
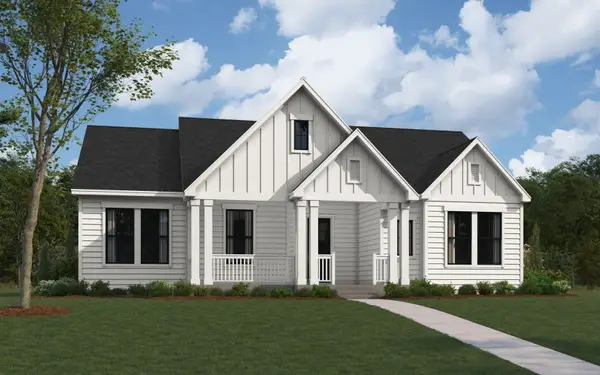 $544,990Active4 beds 3 baths2,455 sq. ft.
$544,990Active4 beds 3 baths2,455 sq. ft.1031 Rylan Street, Midlothian, TX 76065
MLS# 21186822Listed by: HOMESUSA.COM - New
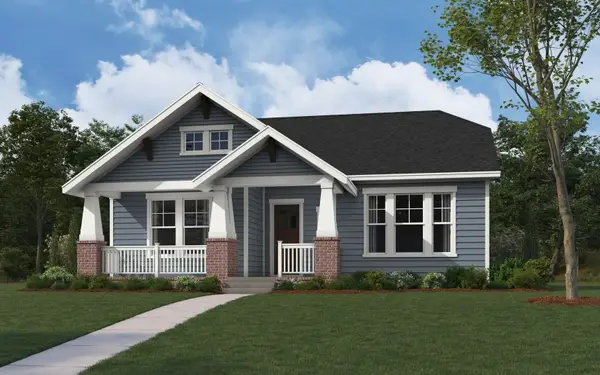 $484,990Active4 beds 3 baths2,161 sq. ft.
$484,990Active4 beds 3 baths2,161 sq. ft.1124 Abigail Way, Midlothian, TX 76065
MLS# 21186824Listed by: HOMESUSA.COM - New
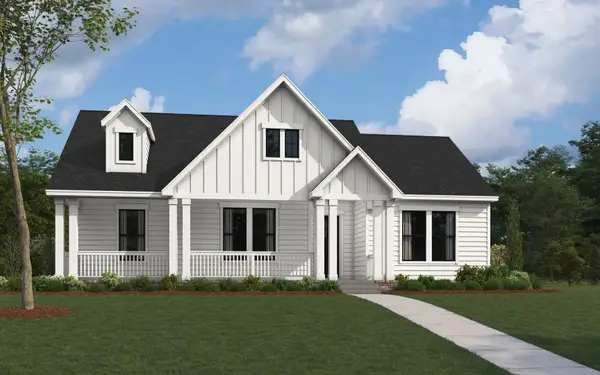 $520,228Active4 beds 3 baths2,278 sq. ft.
$520,228Active4 beds 3 baths2,278 sq. ft.1023 Rylan Street, Midlothian, TX 76065
MLS# 21186826Listed by: HOMESUSA.COM - New
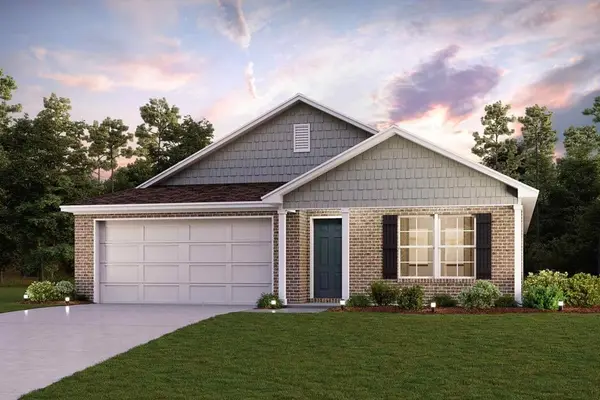 $317,900Active4 beds 2 baths1,607 sq. ft.
$317,900Active4 beds 2 baths1,607 sq. ft.3583 Bronze Oak Terrace, Dallas, TX 75253
MLS# 21186815Listed by: CENTURY COMMUNITIES - New
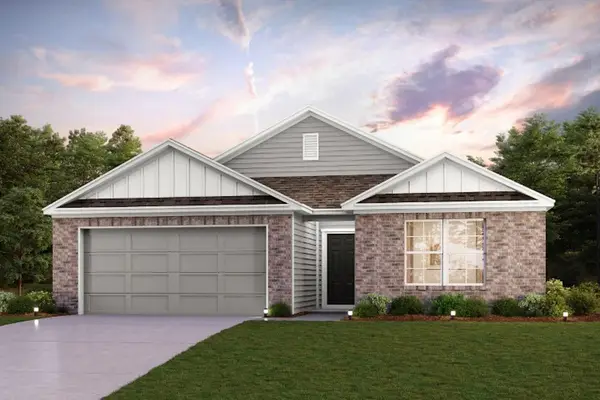 $351,900Active4 beds 3 baths2,132 sq. ft.
$351,900Active4 beds 3 baths2,132 sq. ft.3587 Bronze Oak Terrace, Dallas, TX 75253
MLS# 21186819Listed by: CENTURY COMMUNITIES

