5417 Stone Lane, Midlothian, TX 76065
Local realty services provided by:Better Homes and Gardens Real Estate Rhodes Realty
Listed by: marsha ashlock817-288-5510
Office: visions realty & investments
MLS#:21063093
Source:GDAR
Price summary
- Price:$585,000
- Price per sq. ft.:$158.32
- Monthly HOA dues:$85.83
About this home
NEW! NEVER LIVED IN – Ready in November 2025! Bloomfield’s Spring Cress II is a standout 6-bedroom, 5-bath home with a 2-car garage, set on a premium lot that backs to a lush greenbelt with peaceful park views — no rear neighbors. Designed for comfort and flexibility, this home impresses from the start with 8’ interior doors, soaring vaulted ceilings, and a smart layout that offers room for everyone.
Inside, the open-concept living space is anchored by a floor-to-ceiling stone fireplace with a warm cedar mantel — perfect for cozy nights or holiday gatherings. The deluxe all-electric kitchen is built for serious cooking, complete with a double oven, 5-burner gas cooktop, upgraded undermount and pendant lighting, and loads of counter space for prep and serving.
Need work-from-home space? The front glass-doored study adds privacy and style. A mud room just off the garage keeps things tidy, and the functional layout includes a downstairs Primary Suite plus an additional bedroom and bath — ideal for guests or multi-generational living.
Upstairs delivers again with four more bedrooms, three full baths, a large game room, and a dedicated media room. Whether it's movie nights, sleepovers, or homework zones, there's space for it all.
Outside, enjoy a covered patio with gutters for year-round use, and a sleek metal fence that keeps the view open while maintaining security. Lighting upgrades include 6 up lights, 4 coach lights, and 2 double flood lights for style and safety.
If you’re looking for a home that blends smart design, quality finishes, and an unbeatable setting, Spring Cress II checks every box. Come see it in Hayes Crossing — and get ready to fall in love.
Contact an agent
Home facts
- Year built:2025
- Listing ID #:21063093
- Added:43 day(s) ago
- Updated:November 15, 2025 at 08:44 AM
Rooms and interior
- Bedrooms:6
- Total bathrooms:5
- Full bathrooms:5
- Living area:3,695 sq. ft.
Heating and cooling
- Cooling:Ceiling Fans, Central Air, Electric, Zoned
- Heating:Central, Electric, Fireplaces, Zoned
Structure and exterior
- Roof:Composition
- Year built:2025
- Building area:3,695 sq. ft.
- Lot area:0.24 Acres
Schools
- High school:Heritage
- Middle school:Walnut Grove
- Elementary school:Longbranch
Finances and disclosures
- Price:$585,000
- Price per sq. ft.:$158.32
New listings near 5417 Stone Lane
- Open Sun, 2 to 4pmNew
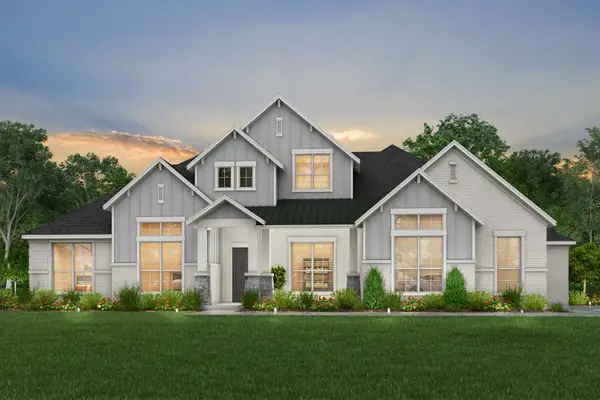 $759,900Active4 beds 3 baths3,096 sq. ft.
$759,900Active4 beds 3 baths3,096 sq. ft.4650 Bonanza Drive, Midlothian, TX 76065
MLS# 21113458Listed by: HOMESUSA.COM - New
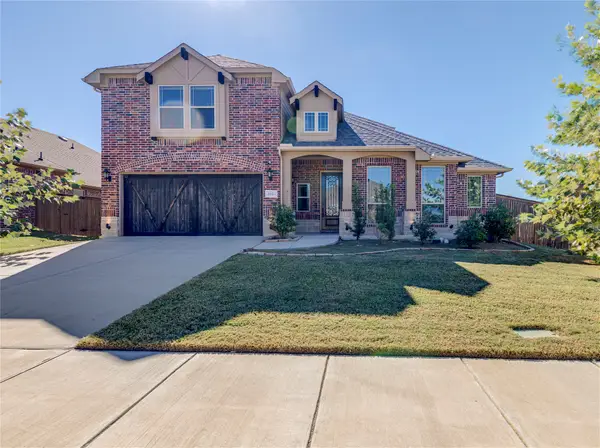 $499,000Active5 beds 3 baths3,326 sq. ft.
$499,000Active5 beds 3 baths3,326 sq. ft.4014 Grove Valley Road, Midlothian, TX 76065
MLS# 21110455Listed by: KELLER WILLIAMS REALTY - New
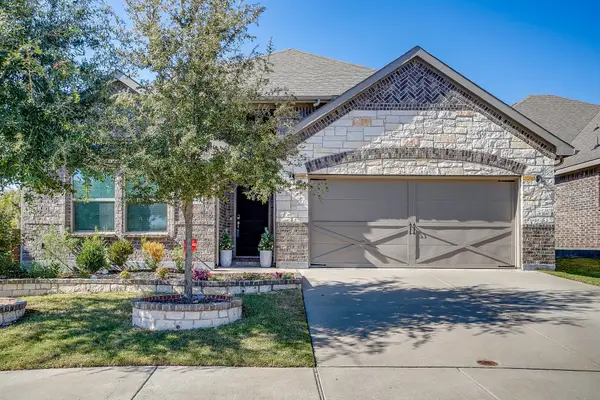 $424,500Active4 beds 3 baths2,146 sq. ft.
$424,500Active4 beds 3 baths2,146 sq. ft.5821 Rendyn Court, Midlothian, TX 76065
MLS# 21112513Listed by: COMPASS RE TEXAS, LLC - New
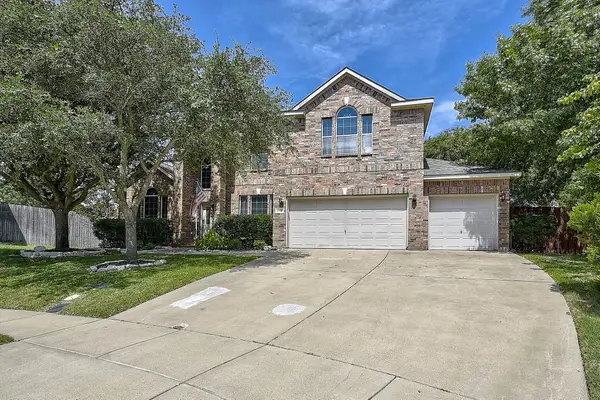 $549,000Active5 beds 3 baths3,638 sq. ft.
$549,000Active5 beds 3 baths3,638 sq. ft.1109 Brandy Court, Midlothian, TX 76065
MLS# 21112487Listed by: REALTY OF AMERICA, LLC - New
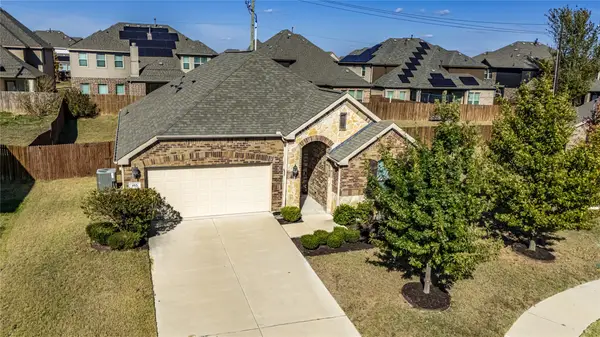 $349,999Active3 beds 2 baths1,791 sq. ft.
$349,999Active3 beds 2 baths1,791 sq. ft.465 Rockaway Drive, Midlothian, TX 76065
MLS# 21110666Listed by: LOVEJOY HOMES REALTY, LLC. - Open Sun, 1:30 to 3:30pmNew
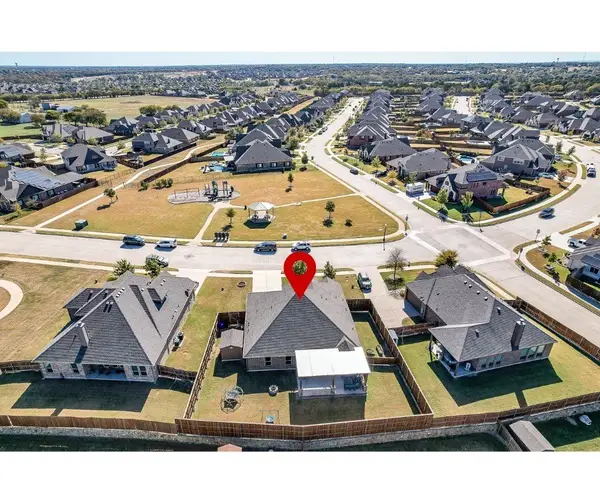 $399,000Active4 beds 3 baths2,064 sq. ft.
$399,000Active4 beds 3 baths2,064 sq. ft.709 Autumn Run Road, Midlothian, TX 76065
MLS# 21108944Listed by: KELLER WILLIAMS REALTY - Open Sat, 1 to 3pmNew
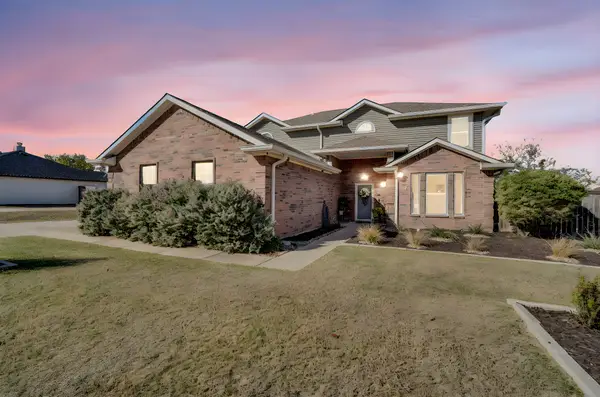 $474,997Active5 beds 3 baths2,434 sq. ft.
$474,997Active5 beds 3 baths2,434 sq. ft.951 Hill Meadow Drive, Midlothian, TX 76065
MLS# 21111203Listed by: NEXTHOME PROPERTY ADVISORS - New
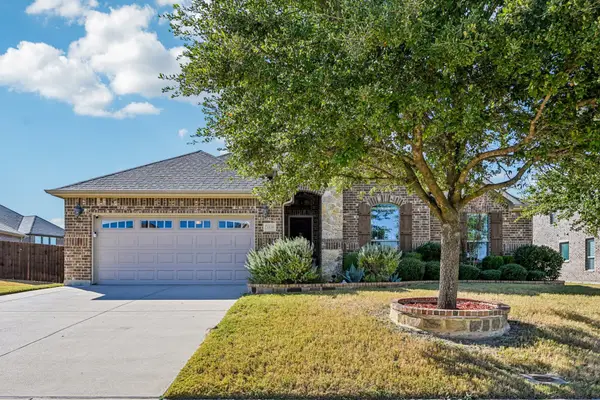 $441,000Active4 beds 2 baths2,285 sq. ft.
$441,000Active4 beds 2 baths2,285 sq. ft.3209 Brighton Drive, Midlothian, TX 76065
MLS# 21112366Listed by: BERKSHIRE HATHAWAYHS PENFED TX - New
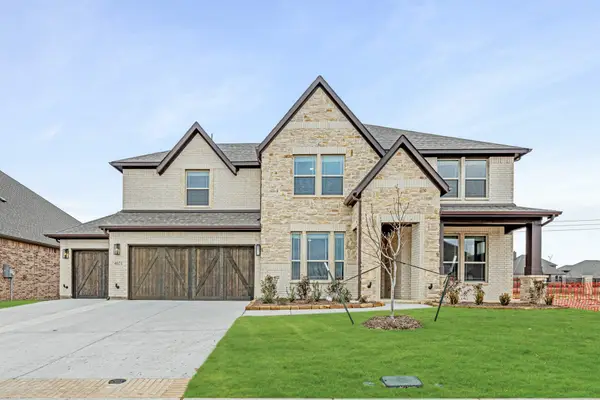 $725,133Active5 beds 5 baths3,774 sq. ft.
$725,133Active5 beds 5 baths3,774 sq. ft.4021 Eagles Bluff Road, Midlothian, TX 76065
MLS# 21112418Listed by: VISIONS REALTY & INVESTMENTS - Open Sat, 10am to 12pmNew
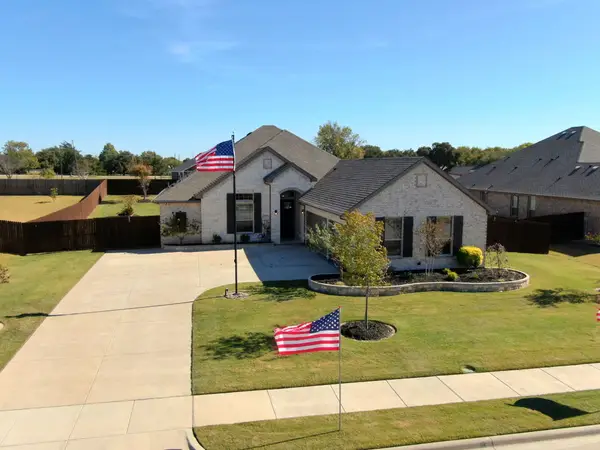 $474,997Active3 beds 3 baths2,407 sq. ft.
$474,997Active3 beds 3 baths2,407 sq. ft.5642 Ranger Drive, Midlothian, TX 76065
MLS# 21111072Listed by: NEXTHOME PROPERTY ADVISORS
