6030 Lindenwood Drive, Midlothian, TX 76065
Local realty services provided by:Better Homes and Gardens Real Estate Senter, REALTORS(R)
6030 Lindenwood Drive,Midlothian, TX 76065
$735,000
- 4 Beds
- 4 Baths
- 3,205 sq. ft.
- Single family
- Pending
Listed by: chris oliver972-921-5797
Office: oliver realty
MLS#:21069553
Source:GDAR
Price summary
- Price:$735,000
- Price per sq. ft.:$229.33
- Monthly HOA dues:$50
About this home
Stunning custom home under construction in prestigious Midlothian! This modern farmhouse masterpiece sits on a private 1-acre lot, featuring 4 spacious bedrooms, 3.5 baths, dedicated office, and entertaining gameroom. Architectural details include board & batten siding, natural brick accents, and charming gable rooflines. The covered front porch welcomes you to thoughtfully designed living spaces perfect for family life. Vaulted ceilings amplify space and elegance, reflecting ample sunlight onto the gleaming hardwood floors. This stunning property is nestled in the rapidly thriving community of Midlothian ISD - an ideal haven for families seeking a serene yet dynamic neighborhood. Exquisite designer finishes radiate stylish sophistication, while unheard-of touches elevate it from a mere residence to a state-of-art home. Enjoy country living with city conveniences - excellent schools, shopping, and dining nearby. Completion scheduled for January 2026.
Contact an agent
Home facts
- Year built:2025
- Listing ID #:21069553
- Added:97 day(s) ago
- Updated:January 02, 2026 at 08:26 AM
Rooms and interior
- Bedrooms:4
- Total bathrooms:4
- Full bathrooms:3
- Half bathrooms:1
- Living area:3,205 sq. ft.
Heating and cooling
- Cooling:Central Air, Electric
- Heating:Central
Structure and exterior
- Roof:Composition
- Year built:2025
- Building area:3,205 sq. ft.
- Lot area:1.05 Acres
Schools
- High school:Heritage
- Middle school:Walnut Grove
- Elementary school:Longbranch
Finances and disclosures
- Price:$735,000
- Price per sq. ft.:$229.33
New listings near 6030 Lindenwood Drive
- New
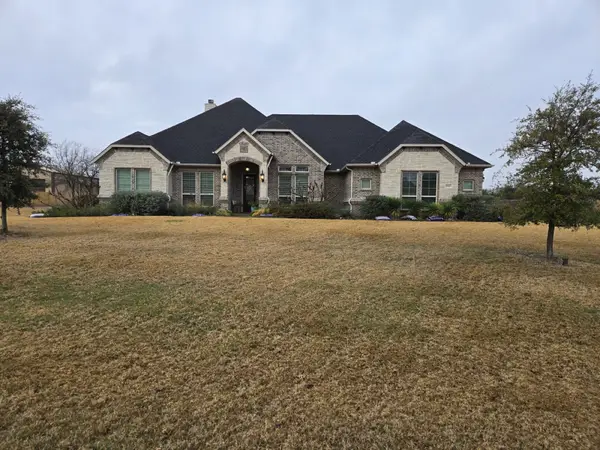 $669,500Active4 beds 3 baths2,760 sq. ft.
$669,500Active4 beds 3 baths2,760 sq. ft.2321 Kimberly Lane, Midlothian, TX 76065
MLS# 21141112Listed by: 1ST BROKERAGE - Open Sat, 1 to 3pmNew
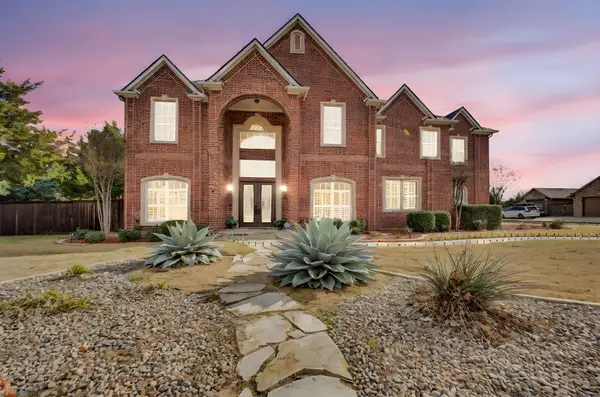 $1,195,000Active6 beds 6 baths7,050 sq. ft.
$1,195,000Active6 beds 6 baths7,050 sq. ft.3530 Pleasantville Road, Midlothian, TX 76065
MLS# 21141292Listed by: EXP REALTY - New
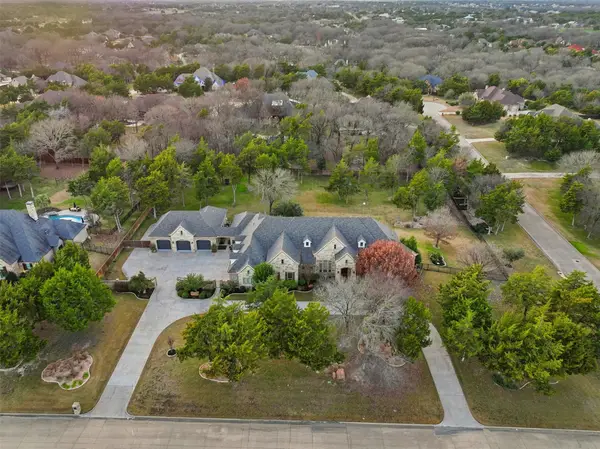 $1,599,997Active5 beds 7 baths5,391 sq. ft.
$1,599,997Active5 beds 7 baths5,391 sq. ft.4361 Cielo Trail, Midlothian, TX 76065
MLS# 21138945Listed by: RE/MAX FRONTIER - New
 $165,000Active1.01 Acres
$165,000Active1.01 Acres6231 Cedar Elm Road, Midlothian, TX 76065
MLS# 21141631Listed by: COMPASS RE TEXAS , LLC - New
 $3,300Active3 beds 2 baths1,080 sq. ft.
$3,300Active3 beds 2 baths1,080 sq. ft.656 Sardis Road, Midlothian, TX 76065
MLS# 21141449Listed by: BATES REAL ESTATE, LLC - New
 $400,000Active4 beds 3 baths2,698 sq. ft.
$400,000Active4 beds 3 baths2,698 sq. ft.3817 Regent Street, Midlothian, TX 76065
MLS# 21141224Listed by: PEAK POINT REAL ESTATE - New
 $579,900Active4 beds 4 baths2,944 sq. ft.
$579,900Active4 beds 4 baths2,944 sq. ft.4418 Timberdrift Street, Midlothian, TX 76065
MLS# 21141042Listed by: CENTURY 21 JUDGE FITE CO. - New
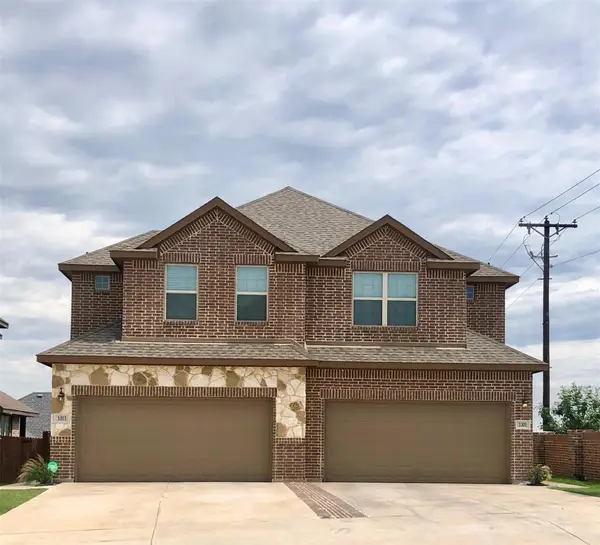 $565,000Active6 beds 6 baths2,824 sq. ft.
$565,000Active6 beds 6 baths2,824 sq. ft.1003 W Sierra Vista Court, Midlothian, TX 76065
MLS# 21139532Listed by: EBBY HALLIDAY, REALTORS - New
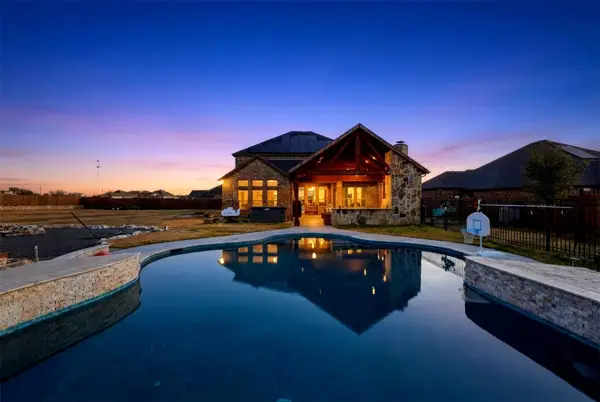 $730,000Active5 beds 4 baths3,530 sq. ft.
$730,000Active5 beds 4 baths3,530 sq. ft.411 Kinnerton Court, Midlothian, TX 76065
MLS# 21138425Listed by: FATHOM REALTY LLC - New
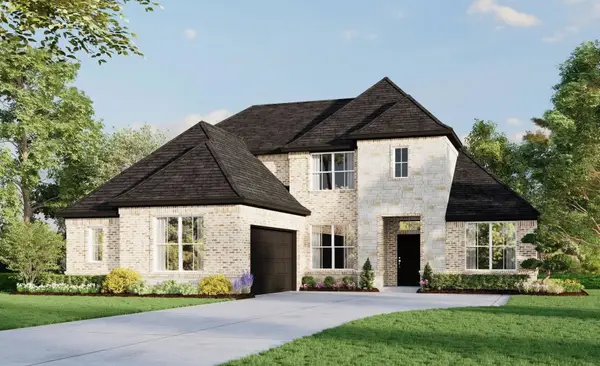 $529,999Active4 beds 3 baths2,972 sq. ft.
$529,999Active4 beds 3 baths2,972 sq. ft.4417 Verbena Street, Midlothian, TX 76065
MLS# 21137389Listed by: HOMESUSA.COM
