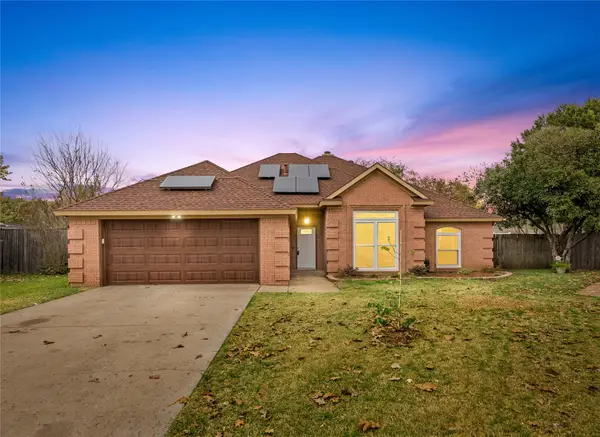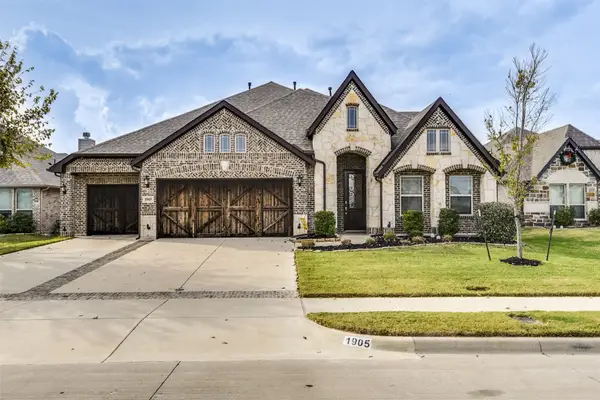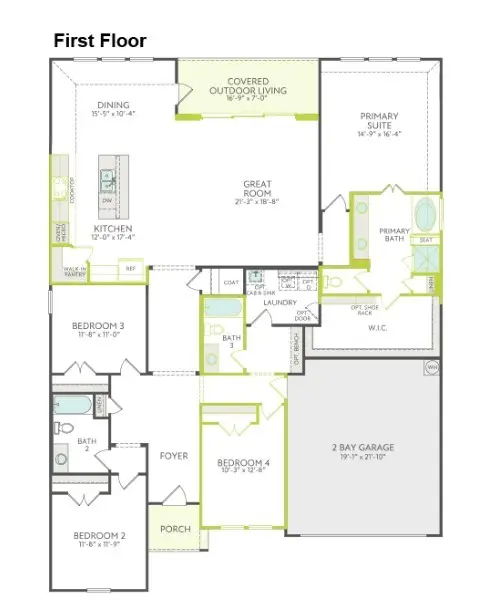6031 Judy Drive, Midlothian, TX 76065
Local realty services provided by:Better Homes and Gardens Real Estate Senter, REALTORS(R)
Listed by: leslie majors972-905-6333
Office: legacy realty group
MLS#:21026704
Source:GDAR
Price summary
- Price:$635,000
- Price per sq. ft.:$232.69
- Monthly HOA dues:$31.5
About this home
On a picturesque 1.129-acre lot in Midlothian, this custom 4-bedroom, 3.5-bath home blends timeless craftsmanship with modern comfort. The open-concept layout features two inviting living areas, perfect for gathering or relaxing. A warm brick fireplace anchors the main living space, while walls of windows frame views of the sprawling backyard.
The kitchen is a chef’s delight with granite countertops, rich wood cabinetry, stainless steel appliances, double ovens, and an expansive island ideal for entertaining. The dining area offers natural light and a peaceful backdrop for every meal.
The private primary suite is a true retreat, featuring tray ceilings, serene views, and a spa-inspired bath with a soaking tub, glass-enclosed shower, dual vanities, and a walk-in closet. Additional bedrooms are generously sized, and the dedicated office provides an ideal work-from-home setup.
A versatile second living space is ready for a media room, game room, or creative studio. The oversized 2-car garage offers epoxy flooring and extra storage. Outdoors, a covered patio with a brick fireplace overlooks the lush, fully fenced yard—perfect for gatherings under the Texas sky.
With its blend of elegance, functionality, and a location that offers both privacy and convenience, this property is a must-see.
Contact an agent
Home facts
- Year built:2011
- Listing ID #:21026704
- Added:105 day(s) ago
- Updated:November 21, 2025 at 10:54 PM
Rooms and interior
- Bedrooms:4
- Total bathrooms:4
- Full bathrooms:3
- Half bathrooms:1
- Living area:2,729 sq. ft.
Heating and cooling
- Cooling:Ceiling Fans, Central Air, Electric
- Heating:Central, Electric
Structure and exterior
- Roof:Composition
- Year built:2011
- Building area:2,729 sq. ft.
- Lot area:1.13 Acres
Schools
- High school:Heritage
- Middle school:Walnut Grove
- Elementary school:Dolores McClatchey
Finances and disclosures
- Price:$635,000
- Price per sq. ft.:$232.69
- Tax amount:$8,505
New listings near 6031 Judy Drive
- New
 $375,000Active3 beds 2 baths1,905 sq. ft.
$375,000Active3 beds 2 baths1,905 sq. ft.1624 Greenway Court, Midlothian, TX 76065
MLS# 21117487Listed by: BK REAL ESTATE - New
 $540,000Active3 beds 3 baths2,785 sq. ft.
$540,000Active3 beds 3 baths2,785 sq. ft.1905 Winter Court, Midlothian, TX 76065
MLS# 21118076Listed by: PREMIUM REALTY - New
 $459,900Active4 beds 2 baths2,331 sq. ft.
$459,900Active4 beds 2 baths2,331 sq. ft.618 Lonesome Dove Drive, Midlothian, TX 76065
MLS# 21116460Listed by: RE/MAX FRONTIER - New
 $365,000Active3 beds 2 baths1,890 sq. ft.
$365,000Active3 beds 2 baths1,890 sq. ft.10816 Eva Mae Boulevard, Grand Prairie, TX 76065
MLS# 21116951Listed by: EXP REALTY LLC - Open Sun, 1 to 4pmNew
 $399,990Active3 beds 2 baths1,911 sq. ft.
$399,990Active3 beds 2 baths1,911 sq. ft.1913 Winter Lane, Midlothian, TX 76065
MLS# 21116304Listed by: KELLER WILLIAMS REALTY - Open Sat, 2 to 4pmNew
 $394,000Active4 beds 2 baths2,044 sq. ft.
$394,000Active4 beds 2 baths2,044 sq. ft.745 Larkspur Lane, Midlothian, TX 76065
MLS# 21113873Listed by: MONUMENT REALTY - New
 $340,000Active4 beds 2 baths2,040 sq. ft.
$340,000Active4 beds 2 baths2,040 sq. ft.1501 Millbrook Drive, Midlothian, TX 76065
MLS# 21113810Listed by: EBBY HALLIDAY, REALTORS - New
 $479,349Active4 beds 3 baths2,521 sq. ft.
$479,349Active4 beds 3 baths2,521 sq. ft.2449 Hitchford Street, Midlothian, TX 76065
MLS# 21115850Listed by: HOMESUSA.COM - New
 $484,999Active3 beds 2 baths2,404 sq. ft.
$484,999Active3 beds 2 baths2,404 sq. ft.733 Winecup Way, Midlothian, TX 76065
MLS# 21115751Listed by: HOMESUSA.COM - New
 $489,999Active4 beds 2 baths2,370 sq. ft.
$489,999Active4 beds 2 baths2,370 sq. ft.4430 Verbena Street, Midlothian, TX 76065
MLS# 21115764Listed by: HOMESUSA.COM
