618 Sophia Street, Midlothian, TX 76065
Local realty services provided by:Better Homes and Gardens Real Estate The Bell Group
Listed by: krissy mireles512-903-1121
Office: exp realty llc.
MLS#:20967790
Source:GDAR
Price summary
- Price:$474,777
- Price per sq. ft.:$197.66
- Monthly HOA dues:$84
About this home
COME CHECK THIS OUT NOW!!! This is one of the NICEST HOMES in Hayes Crossing*Sooo Many Upgrades & Meticulously Maintained*Better Than New & Barely Lived In*Feeds to the Infamous Heritage High School that Everyone Wants*MIDLOTHIAN ISD*Super Chic Pinterest Upgrades throughout that add an element of Pizzazz*Perfect OPEN FLOOR PLAN with All the Right Touches & All the Right Space*Upgraded DECORATIVE LIGHTING & Lavish Cabinet Hardware Throughout*Large Living Room with a Wall of Windows to let the Outdoor Light in, Beautiful Wood Beams on the Ceiling, Stunning Wood Floors & a Floor to Ceiling Stone Fireplace with Hearth*Spacious Modern ISLAND KITCHEN with Tasteful Accents like White Stone Backsplash, Matte Gold Hardware on the Cabinetry, Luxurious Quartzite Countertops & plenty of room to Entertain your Guests*Oversized Dining Room with Wrap Around Window Seating*Gorgeous Entryway with a Striking Herringbone Inset Ceiling that draws you attention to the grandeur of this space*Expansive STUDY off the Entry with a Walk in Closet that could be used as the 4th Bedroom*Welcome to the Impressive Ensuite Primary Bedroom, so dreamy, with a Sitting Area to gaze at the large lush green well manicured Backyard*Then you step into the Spa Like Elegant Primary Bath with a Garden Tub, Separate Shower, His & Her Vanities, Upgraded Tile Wall with Vanity Mirrors & a Remarkable His & Her Walk In Closets with tons of Space*Split Secondary Bedrooms for Privacy*Roomy & Wide Secondary Bath has a charming trimmed out wall to add a touch of refined character*Don't Forget about the Oversized 3 Car Garage*The Front Yard Landscaping is spot on adding a resort style feel*The Backyard is perfect for entertaining, relaxing or play featuring a Extended Covered Patio with Flat Screen Tv Mounting*Schedule your Private Showing Today & Submit your Offer!!
Contact an agent
Home facts
- Year built:2023
- Listing ID #:20967790
- Added:155 day(s) ago
- Updated:November 17, 2025 at 05:45 PM
Rooms and interior
- Bedrooms:4
- Total bathrooms:2
- Full bathrooms:2
- Living area:2,402 sq. ft.
Heating and cooling
- Cooling:Central Air, Electric
- Heating:Central, Electric, Fireplaces, Heat Pump
Structure and exterior
- Roof:Composition
- Year built:2023
- Building area:2,402 sq. ft.
- Lot area:0.26 Acres
Schools
- High school:Heritage
- Middle school:Walnut Grove
- Elementary school:Longbranch
Finances and disclosures
- Price:$474,777
- Price per sq. ft.:$197.66
- Tax amount:$9,846
New listings near 618 Sophia Street
- New
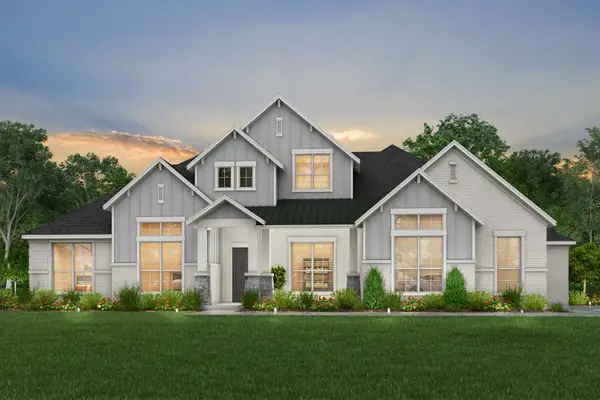 $759,900Active4 beds 3 baths3,096 sq. ft.
$759,900Active4 beds 3 baths3,096 sq. ft.4650 Bonanza Drive, Midlothian, TX 76065
MLS# 21113458Listed by: HOMESUSA.COM - New
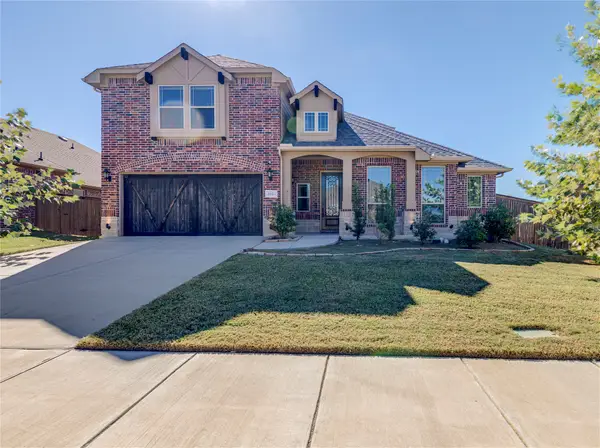 $499,000Active5 beds 3 baths3,326 sq. ft.
$499,000Active5 beds 3 baths3,326 sq. ft.4014 Grove Valley Road, Midlothian, TX 76065
MLS# 21110455Listed by: KELLER WILLIAMS REALTY - New
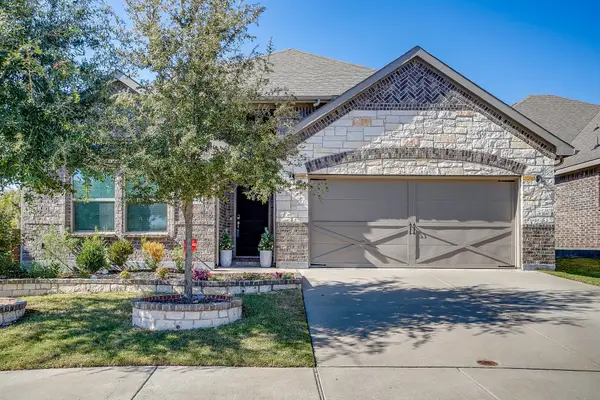 $424,500Active4 beds 3 baths2,146 sq. ft.
$424,500Active4 beds 3 baths2,146 sq. ft.5821 Rendyn Court, Midlothian, TX 76065
MLS# 21112513Listed by: COMPASS RE TEXAS, LLC - New
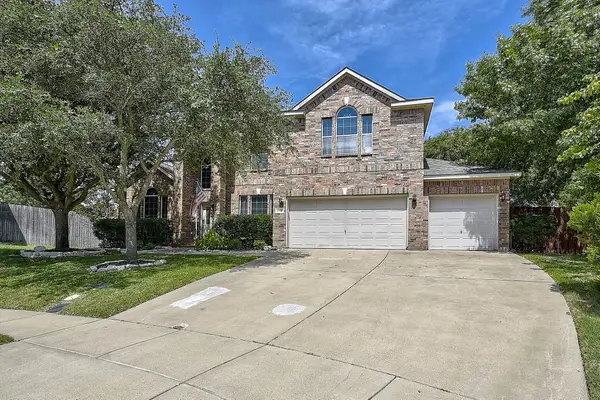 $549,000Active5 beds 3 baths3,638 sq. ft.
$549,000Active5 beds 3 baths3,638 sq. ft.1109 Brandy Court, Midlothian, TX 76065
MLS# 21112487Listed by: REALTY OF AMERICA, LLC - New
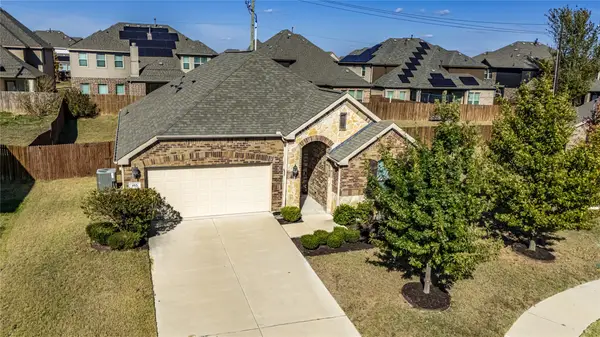 $349,999Active3 beds 2 baths1,791 sq. ft.
$349,999Active3 beds 2 baths1,791 sq. ft.465 Rockaway Drive, Midlothian, TX 76065
MLS# 21110666Listed by: LOVEJOY HOMES REALTY, LLC. - New
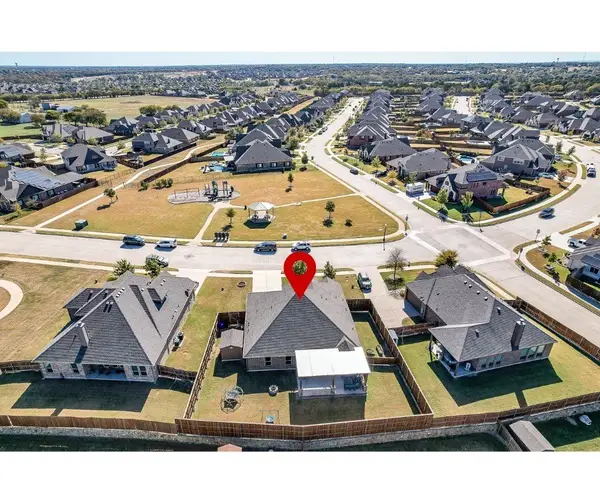 $399,000Active4 beds 3 baths2,064 sq. ft.
$399,000Active4 beds 3 baths2,064 sq. ft.709 Autumn Run Road, Midlothian, TX 76065
MLS# 21108944Listed by: KELLER WILLIAMS REALTY - New
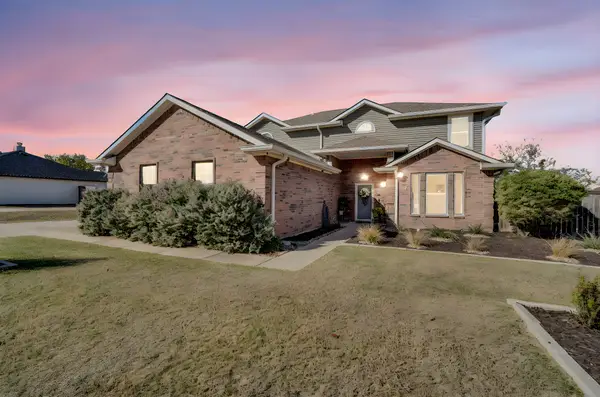 $474,997Active5 beds 3 baths2,434 sq. ft.
$474,997Active5 beds 3 baths2,434 sq. ft.951 Hill Meadow Drive, Midlothian, TX 76065
MLS# 21111203Listed by: NEXTHOME PROPERTY ADVISORS - New
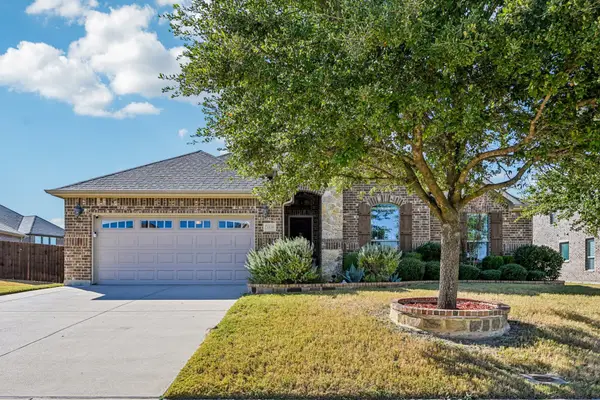 $441,000Active4 beds 2 baths2,285 sq. ft.
$441,000Active4 beds 2 baths2,285 sq. ft.3209 Brighton Drive, Midlothian, TX 76065
MLS# 21112366Listed by: BERKSHIRE HATHAWAYHS PENFED TX - New
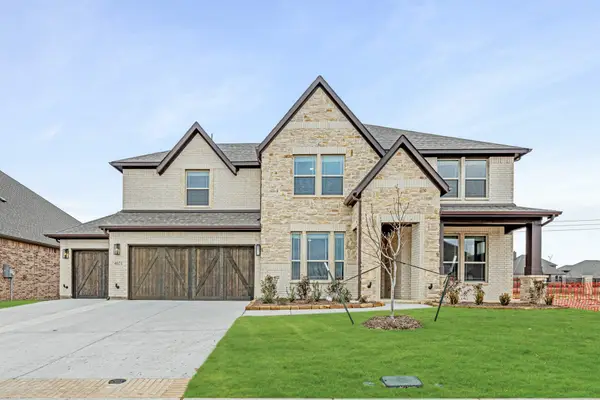 $588,000Active5 beds 5 baths3,774 sq. ft.
$588,000Active5 beds 5 baths3,774 sq. ft.4021 Eagles Bluff Road, Midlothian, TX 76065
MLS# 21112418Listed by: VISIONS REALTY & INVESTMENTS - New
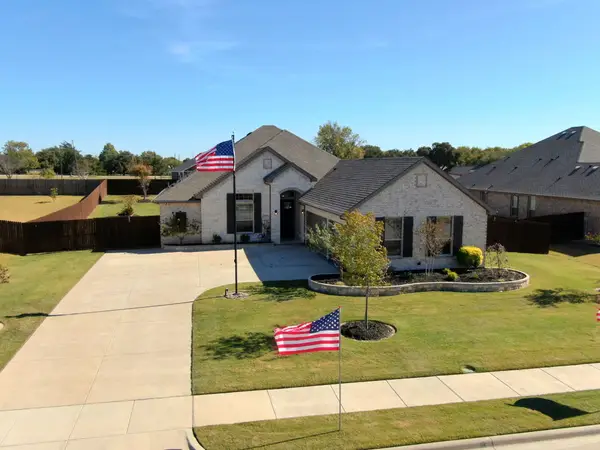 $474,997Active3 beds 3 baths2,407 sq. ft.
$474,997Active3 beds 3 baths2,407 sq. ft.5642 Ranger Drive, Midlothian, TX 76065
MLS# 21111072Listed by: NEXTHOME PROPERTY ADVISORS
