6210 Siena Circle, Midlothian, TX 76065
Local realty services provided by:Better Homes and Gardens Real Estate Edwards & Associates
Listed by: phil green855-450-0442
Office: real broker, llc.
MLS#:21056823
Source:GDAR
Price summary
- Price:$675,000
- Price per sq. ft.:$220.95
- Monthly HOA dues:$41.67
About this home
Discover this meticulously maintained custom home on a premium cul-de-sac lot in the highly sought-after Bella Vista community. Thoughtfully designed and beautifully finished, this residence offers 5 bedrooms and 3.1 baths, including a flexible office that easily serves as a fifth bedroom or private retreat.
The open-concept layout seamlessly connects the chef’s kitchen, living room, and breakfast area, creating a bright, inviting space ideal for everyday living and effortless entertaining. The kitchen blends style and function with elevated finishes, while the living room offers abundant natural light and peaceful views of the private backyard.
The primary suite is a true escape, featuring spa-inspired finishes and a calming atmosphere. Upstairs you’ll find two additional bedrooms and a full bath — perfect for family, guests, or multi-generational living.
One of the standout features of this home is the oversized three-car garage, finished with custom epoxy flooring and enhanced lighting. Whether you’re a car enthusiast, hobbyist, or simply need extra room, this garage offers the space and quality rarely found in this price point.
The expansive backyard is pool-ready and offers plenty of room to add a future workshop or additional storage building. With easy access for construction via a potential driveway extension and mature trees providing natural shade and privacy, the possibilities are exceptional. Outdoor living is already elevated with a generous 19' x 15' covered patio — ideal for gatherings or quiet evenings at home.
Additional upgrades include a tankless water heater, wood flooring throughout the main areas, and the meticulous craftsmanship that AGC Custom Homes is known for.
Elegance, functionality, and future potential come together in one of Midlothian’s most desirable neighborhoods — a rare opportunity you won’t want to miss.
Contact an agent
Home facts
- Year built:2022
- Listing ID #:21056823
- Added:113 day(s) ago
- Updated:January 02, 2026 at 08:26 AM
Rooms and interior
- Bedrooms:5
- Total bathrooms:4
- Full bathrooms:3
- Half bathrooms:1
- Living area:3,055 sq. ft.
Heating and cooling
- Cooling:Central Air, Electric
- Heating:Electric, Fireplaces, Heat Pump
Structure and exterior
- Year built:2022
- Building area:3,055 sq. ft.
- Lot area:1.1 Acres
Schools
- High school:Waxahachie
- Elementary school:Wedgeworth
Finances and disclosures
- Price:$675,000
- Price per sq. ft.:$220.95
- Tax amount:$9,735
New listings near 6210 Siena Circle
- New
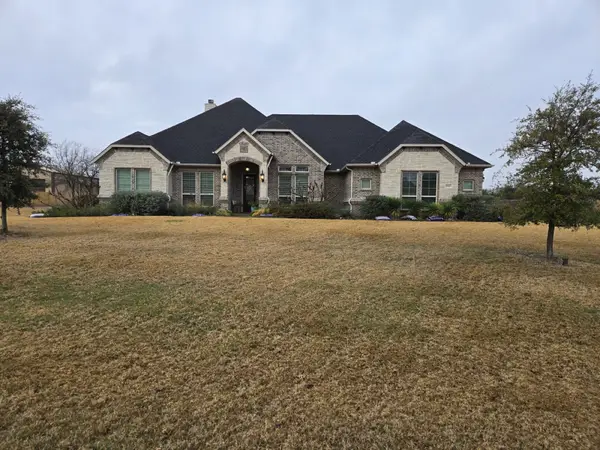 $669,500Active4 beds 3 baths2,760 sq. ft.
$669,500Active4 beds 3 baths2,760 sq. ft.2321 Kimberly Lane, Midlothian, TX 76065
MLS# 21141112Listed by: 1ST BROKERAGE - Open Sat, 1 to 3pmNew
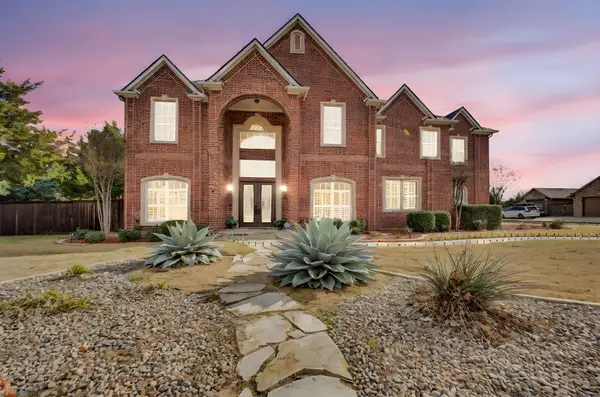 $1,195,000Active6 beds 6 baths7,050 sq. ft.
$1,195,000Active6 beds 6 baths7,050 sq. ft.3530 Pleasantville Road, Midlothian, TX 76065
MLS# 21141292Listed by: EXP REALTY - New
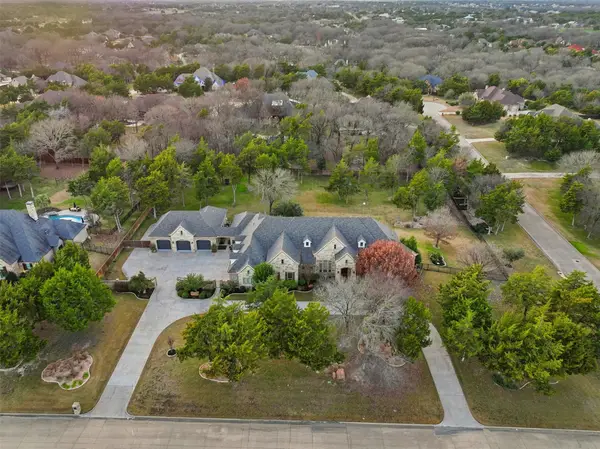 $1,599,997Active5 beds 7 baths5,391 sq. ft.
$1,599,997Active5 beds 7 baths5,391 sq. ft.4361 Cielo Trail, Midlothian, TX 76065
MLS# 21138945Listed by: RE/MAX FRONTIER - New
 $165,000Active1.01 Acres
$165,000Active1.01 Acres6231 Cedar Elm Road, Midlothian, TX 76065
MLS# 21141631Listed by: COMPASS RE TEXAS , LLC - New
 $3,300Active3 beds 2 baths1,080 sq. ft.
$3,300Active3 beds 2 baths1,080 sq. ft.656 Sardis Road, Midlothian, TX 76065
MLS# 21141449Listed by: BATES REAL ESTATE, LLC - New
 $400,000Active4 beds 3 baths2,698 sq. ft.
$400,000Active4 beds 3 baths2,698 sq. ft.3817 Regent Street, Midlothian, TX 76065
MLS# 21141224Listed by: PEAK POINT REAL ESTATE - New
 $579,900Active4 beds 4 baths2,944 sq. ft.
$579,900Active4 beds 4 baths2,944 sq. ft.4418 Timberdrift Street, Midlothian, TX 76065
MLS# 21141042Listed by: CENTURY 21 JUDGE FITE CO. - New
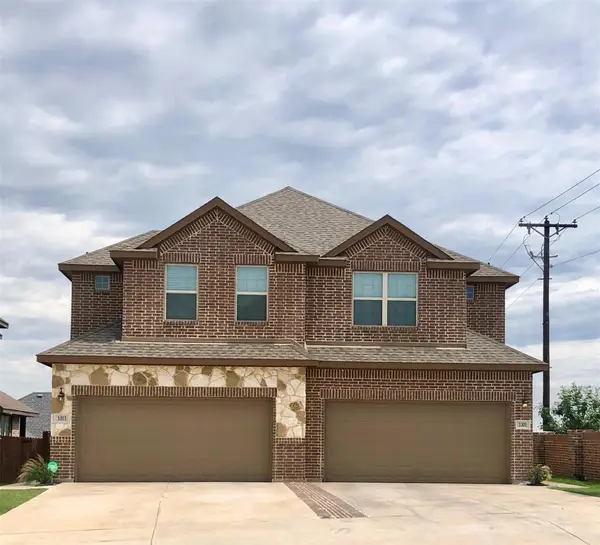 $565,000Active6 beds 6 baths2,824 sq. ft.
$565,000Active6 beds 6 baths2,824 sq. ft.1003 W Sierra Vista Court, Midlothian, TX 76065
MLS# 21139532Listed by: EBBY HALLIDAY, REALTORS - New
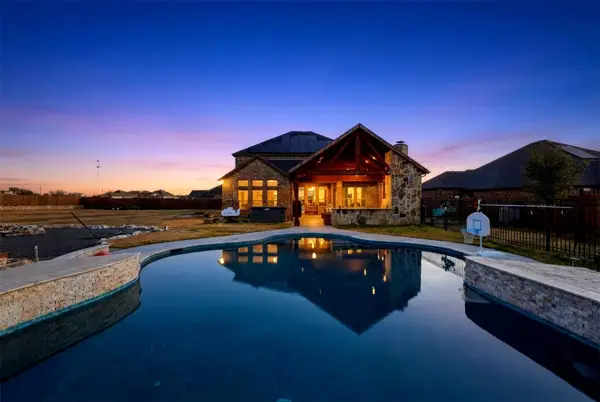 $730,000Active5 beds 4 baths3,530 sq. ft.
$730,000Active5 beds 4 baths3,530 sq. ft.411 Kinnerton Court, Midlothian, TX 76065
MLS# 21138425Listed by: FATHOM REALTY LLC - New
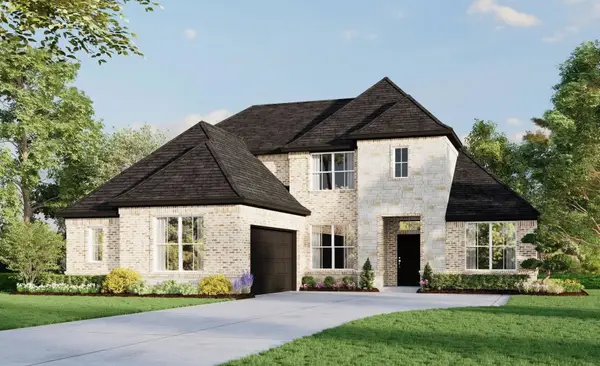 $529,999Active4 beds 3 baths2,972 sq. ft.
$529,999Active4 beds 3 baths2,972 sq. ft.4417 Verbena Street, Midlothian, TX 76065
MLS# 21137389Listed by: HOMESUSA.COM
