622 Summer Grove Drive, Midlothian, TX 76065
Local realty services provided by:Better Homes and Gardens Real Estate Senter, REALTORS(R)

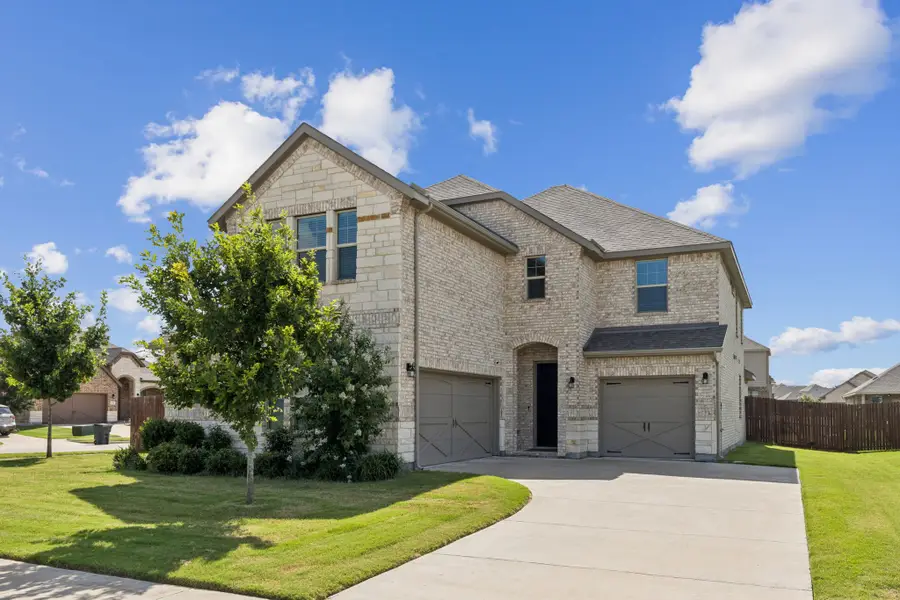

Listed by:lavonne singleton817-890-7325
Office:tdrealty
MLS#:20979138
Source:GDAR
Price summary
- Price:$520,000
- Price per sq. ft.:$164.35
- Monthly HOA dues:$40.5
About this home
**Welcome Home to Comfort, Space, and Style in Midlothian**
Introducing 622 Summer Grove Drive, a beautifully maintained 5-bedroom, 3.5-bathroom home situated in The Grove Phase 3 & 4. The community features park areas, greenbelts, playgrounds, and picnic tables, ideal for families and outdoor activities. This one-owner property showcases a thoughtful layout that is perfect for both everyday living and entertaining. Residents enjoy a calendar of year-round community events, fostering a friendly neighborhood atmosphere.
The main level features stylish wood-look tile flooring, creating a seamless flow throughout the space. Enjoy a cozy living area, along with an additional flexible room upstairs, which is ideal for a game room or media room. The open kitchen features ample cabinet space, an island, and a walk-in pantry.
The owner's suite is conveniently located on the main level and includes a spacious layout, a large walk-in closet, and a refreshed en-suite bathroom with dual sinks, a soaking tub, and a separate shower. There is also a half bathroom on the main level. Upstairs, you will find four generously sized bedrooms and closets, along with two full bathrooms.
The owner's suite, stairs, and all bedrooms upstairs are carpeted for added comfort.
Step outside to the tranquil backyard, perfect for enjoying your morning coffee or hosting weekend barbecues. This home is just minutes away from top-rated schools, dining, shopping, and major highways, making it an ideal choice for anyone looking to upsize or relocate.
Estate sale! The seller has court-issued authority under Independent Administration to sell. No delays expected. Contact the agent for details. Schedule your tour of 622 Summer Grove Drive today!
Contact an agent
Home facts
- Year built:2021
- Listing Id #:20979138
- Added:49 day(s) ago
- Updated:August 09, 2025 at 11:40 AM
Rooms and interior
- Bedrooms:5
- Total bathrooms:4
- Full bathrooms:3
- Half bathrooms:1
- Living area:3,164 sq. ft.
Heating and cooling
- Cooling:Ceiling Fans, Central Air, Electric
- Heating:Central, Electric
Structure and exterior
- Year built:2021
- Building area:3,164 sq. ft.
- Lot area:0.21 Acres
Schools
- High school:Heritage
- Middle school:Walnut Grove
- Elementary school:Baxter
Finances and disclosures
- Price:$520,000
- Price per sq. ft.:$164.35
- Tax amount:$9,871
New listings near 622 Summer Grove Drive
- New
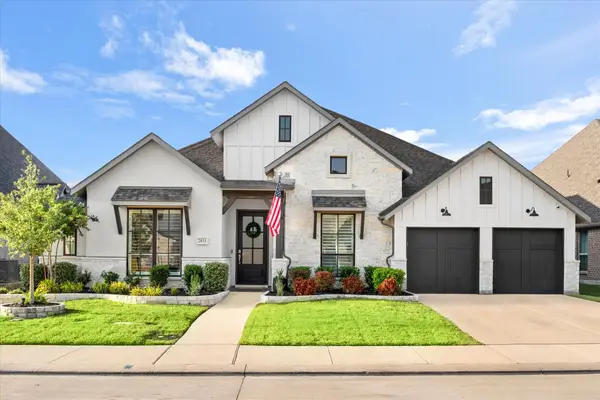 $699,900Active4 beds 5 baths3,525 sq. ft.
$699,900Active4 beds 5 baths3,525 sq. ft.2833 Midlake Drive, Midlothian, TX 76065
MLS# 21028224Listed by: KELLER WILLIAMS REALTY - Open Sat, 1 to 3pmNew
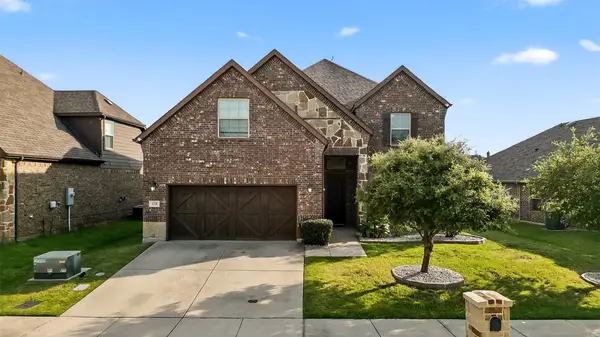 $469,900Active5 beds 4 baths3,202 sq. ft.
$469,900Active5 beds 4 baths3,202 sq. ft.438 Bentley Drive, Midlothian, TX 76065
MLS# 21032084Listed by: EXP REALTY, LLC - New
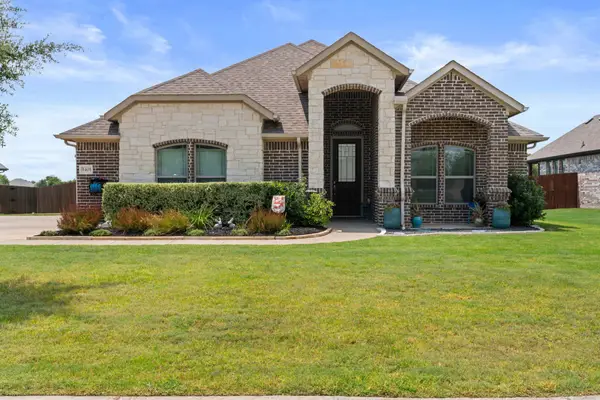 $399,900Active4 beds 2 baths2,043 sq. ft.
$399,900Active4 beds 2 baths2,043 sq. ft.5405 Silver Spur Trail, Midlothian, TX 76065
MLS# 21031086Listed by: LEGACY REALTY GROUP - New
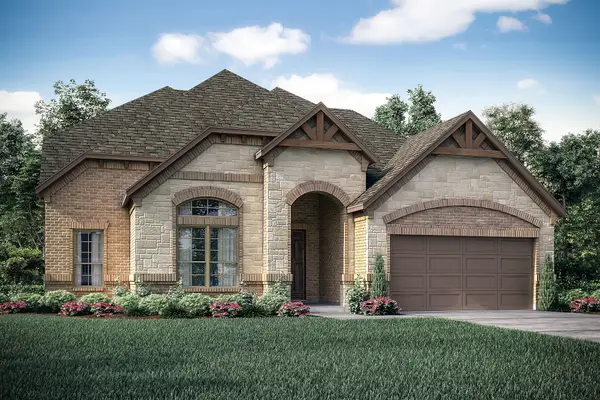 $624,990Active4 beds 3 baths3,284 sq. ft.
$624,990Active4 beds 3 baths3,284 sq. ft.5221 Rowlan Row, Midlothian, TX 76065
MLS# 21030856Listed by: HOMESUSA.COM - New
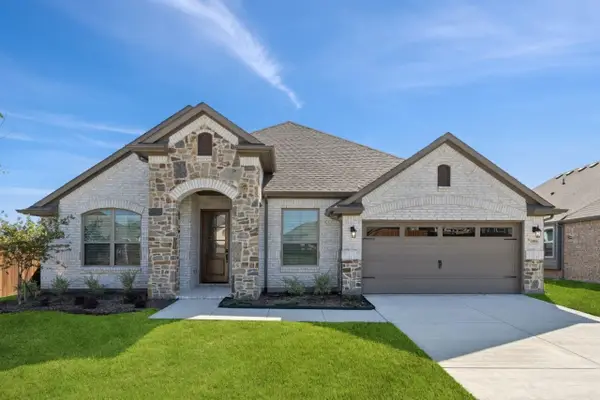 $524,900Active4 beds 3 baths2,699 sq. ft.
$524,900Active4 beds 3 baths2,699 sq. ft.765 Carriage Hill Road, Midlothian, TX 76065
MLS# 21029981Listed by: CHESMAR HOMES - New
 $574,900Active4 beds 4 baths3,504 sq. ft.
$574,900Active4 beds 4 baths3,504 sq. ft.729 Carriage Hill Road, Midlothian, TX 76065
MLS# 21029793Listed by: CHESMAR HOMES - New
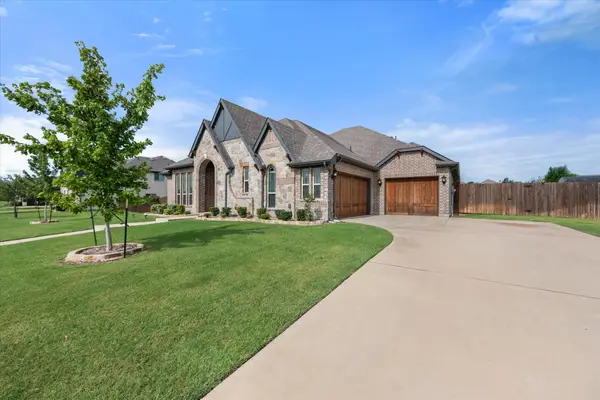 $555,000Active4 beds 3 baths2,790 sq. ft.
$555,000Active4 beds 3 baths2,790 sq. ft.4633 Rawhide Trail, Midlothian, TX 76065
MLS# 21029658Listed by: EMERY REALTY, LLC 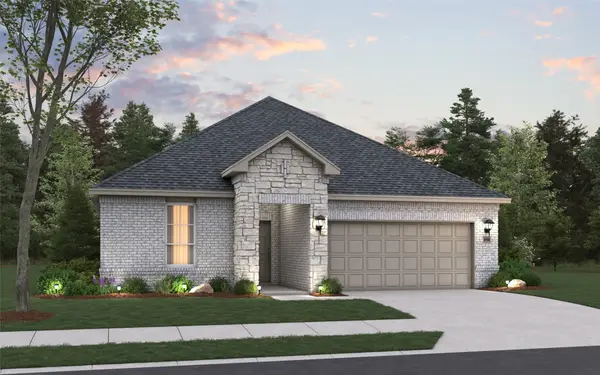 $446,990Active4 beds 3 baths2,187 sq. ft.
$446,990Active4 beds 3 baths2,187 sq. ft.3134 Redbud Flower, Midlothian, TX 76084
MLS# 21007608Listed by: HISTORYMAKER HOMES- New
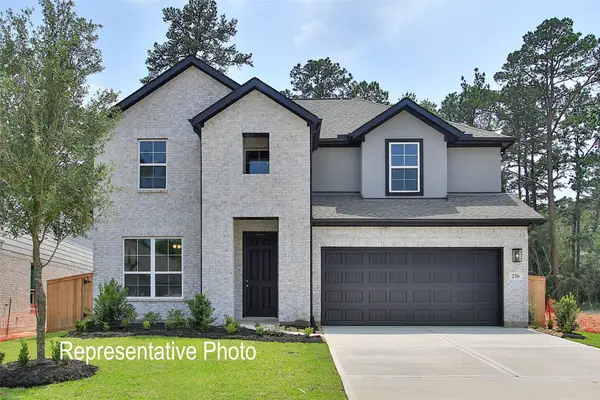 $514,990Active4 beds 4 baths3,076 sq. ft.
$514,990Active4 beds 4 baths3,076 sq. ft.4373 Addison Street, Midlothian, TX 76065
MLS# 21028992Listed by: BRIGHTLAND HOMES BROKERAGE, LLC - New
 $499,900Active3 beds 3 baths2,597 sq. ft.
$499,900Active3 beds 3 baths2,597 sq. ft.4356 W Addison Street, Midlothian, TX 76065
MLS# 21029120Listed by: HOMESUSA.COM

