7011 Hayes Road, Midlothian, TX 76065
Local realty services provided by:Better Homes and Gardens Real Estate Lindsey Realty
Upcoming open houses
- Sat, Jan 1012:00 pm - 04:00 pm
- Sun, Jan 1112:00 pm - 04:00 pm
Listed by: randy mccool817-304-0738
Office: rgp realty group, llc.
MLS#:21076286
Source:GDAR
Price summary
- Price:$689,990
- Price per sq. ft.:$199.94
- Monthly HOA dues:$66.67
About this home
Midlothian Schools, NO CITY TAXES. This Magnificent Home is READY FOR IMMEDIATE MOVE IN, 4 Bedrooms, 3 Full Bathrooms, 1 Half Bath, Game Room, Media Room, Home Office, Formal Dining Room. Luxury Vinyl Plank Floors in Entry, Formals, and Living, Upgraded Tile in Baths. 8 ft Doors. Open Concept with Huge Kitchen Island, Custom Cabinets and Backsplash, Stainless Built in Appliances, Double Ovens. Wood Burning Fireplace in Living and Tile Front. Primary Bedroom with Ensuite Bath, Huge Walk in Closet, Separate Shower and Garden Tub, His and Her Vanities. Home Office with Glass French Doors, and Wainscoting. Formal Dining has Tray Ceiling and Butler's Pantry leads to Kitchen. 3 Additional Bedrooms with a Jack and Jill Bath between 2 of them. Game Room off Kitchen, and Large Media Room off Game Room. Oversized Covered back Patio, Overlooking the Treed Lot. Oversized 3 Car Garage.
Contact an agent
Home facts
- Year built:2025
- Listing ID #:21076286
- Added:94 day(s) ago
- Updated:January 05, 2026 at 10:43 PM
Rooms and interior
- Bedrooms:4
- Total bathrooms:4
- Full bathrooms:3
- Half bathrooms:1
- Living area:3,451 sq. ft.
Heating and cooling
- Cooling:Central Air, Electric
- Heating:Central, Electric
Structure and exterior
- Roof:Composition
- Year built:2025
- Building area:3,451 sq. ft.
- Lot area:1.1 Acres
Schools
- High school:Heritage
- Middle school:Walnut Grove
- Elementary school:Longbranch
Finances and disclosures
- Price:$689,990
- Price per sq. ft.:$199.94
New listings near 7011 Hayes Road
- New
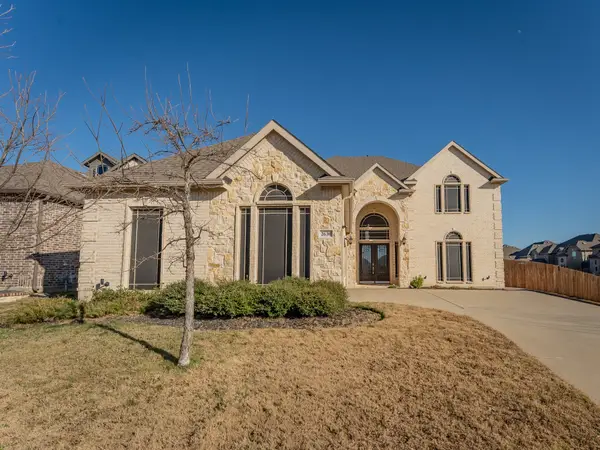 $659,000Active5 beds 5 baths4,570 sq. ft.
$659,000Active5 beds 5 baths4,570 sq. ft.2630 Flatbush Avenue, Midlothian, TX 76065
MLS# 21138146Listed by: CLEAR DIRECTION REAL ESTATE - New
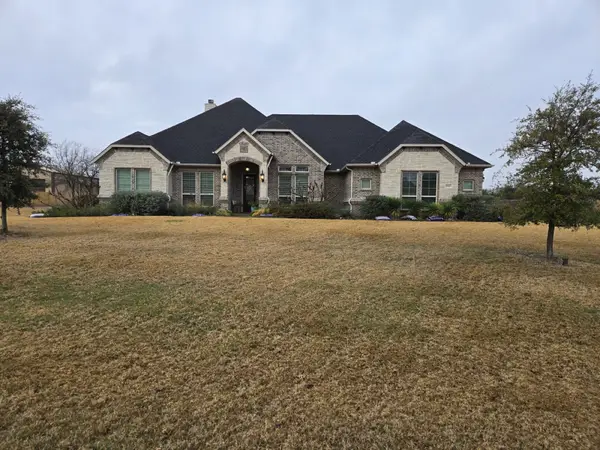 $669,500Active4 beds 3 baths2,760 sq. ft.
$669,500Active4 beds 3 baths2,760 sq. ft.2321 Kimberly Lane, Midlothian, TX 76065
MLS# 21141112Listed by: 1ST BROKERAGE - New
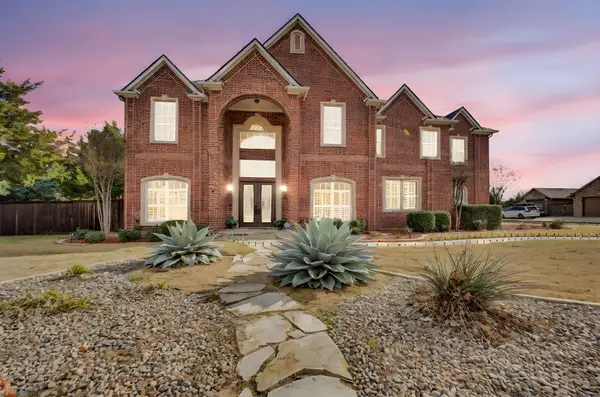 $1,195,000Active6 beds 6 baths7,050 sq. ft.
$1,195,000Active6 beds 6 baths7,050 sq. ft.3530 Pleasantville Road, Midlothian, TX 76065
MLS# 21141292Listed by: EXP REALTY - New
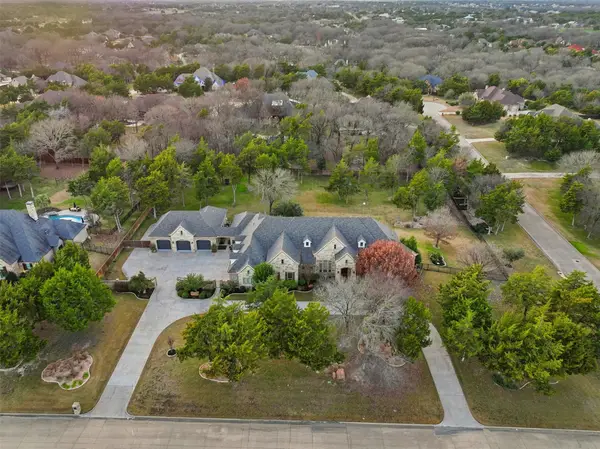 $1,599,997Active5 beds 7 baths5,391 sq. ft.
$1,599,997Active5 beds 7 baths5,391 sq. ft.4361 Cielo Trail, Midlothian, TX 76065
MLS# 21138945Listed by: RE/MAX FRONTIER - New
 $165,000Active1.01 Acres
$165,000Active1.01 Acres6231 Cedar Elm Road, Midlothian, TX 76065
MLS# 21141631Listed by: COMPASS RE TEXAS , LLC - New
 $3,300Active3 beds 2 baths1,080 sq. ft.
$3,300Active3 beds 2 baths1,080 sq. ft.656 Sardis Road, Midlothian, TX 76065
MLS# 21141449Listed by: BATES REAL ESTATE, LLC - New
 $400,000Active4 beds 3 baths2,698 sq. ft.
$400,000Active4 beds 3 baths2,698 sq. ft.3817 Regent Street, Midlothian, TX 76065
MLS# 21141224Listed by: PEAK POINT REAL ESTATE - New
 $579,900Active4 beds 4 baths2,944 sq. ft.
$579,900Active4 beds 4 baths2,944 sq. ft.4418 Timberdrift Street, Midlothian, TX 76065
MLS# 21141042Listed by: CENTURY 21 JUDGE FITE CO. - New
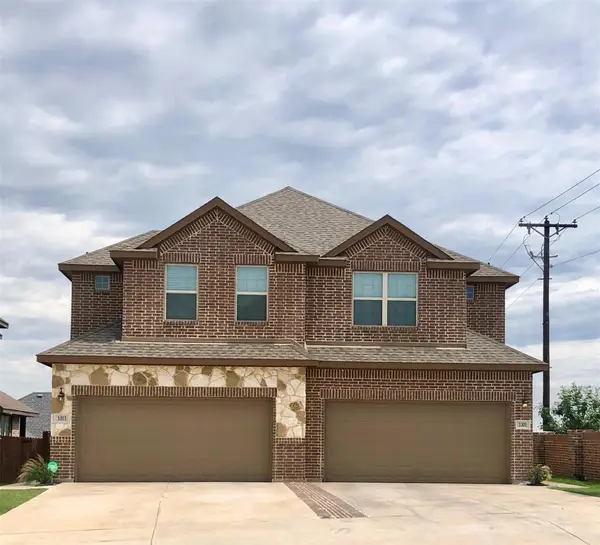 $565,000Active6 beds 6 baths2,824 sq. ft.
$565,000Active6 beds 6 baths2,824 sq. ft.1003 W Sierra Vista Court, Midlothian, TX 76065
MLS# 21139532Listed by: EBBY HALLIDAY, REALTORS - New
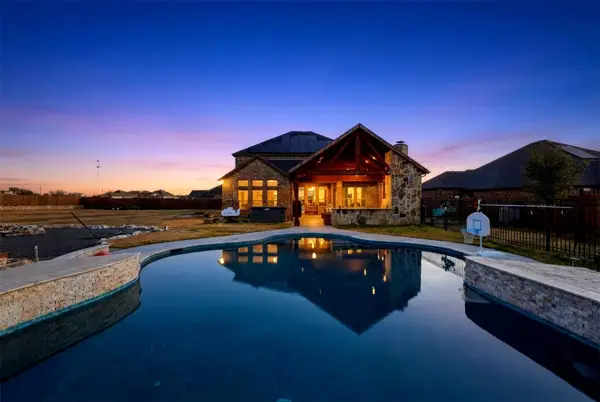 $730,000Active5 beds 4 baths3,530 sq. ft.
$730,000Active5 beds 4 baths3,530 sq. ft.411 Kinnerton Court, Midlothian, TX 76065
MLS# 21138425Listed by: FATHOM REALTY LLC
