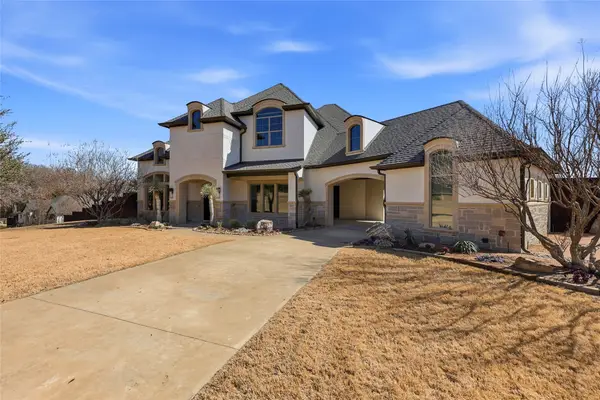7031 Dillon Circle, Midlothian, TX 76065
Local realty services provided by:Better Homes and Gardens Real Estate Edwards & Associates
Listed by: patricia nevarez432-701-0550
Office: heritage real estate
MLS#:20979551
Source:GDAR
Price summary
- Price:$825,000
- Price per sq. ft.:$276.75
- Monthly HOA dues:$29.17
About this home
10K TOWARDS BUYERS INCENTIVES with full price offer!!! Welcome to Your Dream Oasis! 30 MINUTES FROM DALLAS!! Nestled in a quite cul-de-sac on 1.3 acres, this stunning 4-bedroom, 3.5 bath custom home offers the perfect blend of privacy, space & modern luxury. Inside, you'll find a sleek, open layout with clean lines, designer finishes and room to live, work and entertain in style. A warm and welcoming living space centered around a cozy gas fireplace, flows seamlessly into a beautiful kitchen outfitted with stainless steel appliances, granite countertops and a generous island ideal for entertaining and family gatherings. Versatile office at the front, perfect for work or flex space to suit your lifestyle. The luxurious primary suite includes an en suite with a soaker tub, double vanities, separate shower, and spacious walk-in closet. Split bedroom layout for privacy & functionality, Two secondary bedrooms share a well-appointed Jack & Jill bath, middle bedroom features a walk-in closet with extra storage under staircase. Upstairs, you'll find a versatile Bonus Room that offers added privacy, complete with powder bath and cozy reading nooks perfect for a guest retreat, game room, media space or quiet getaway. Enjoy an in-ground heated pool & hot tub for year round fun & relaxation, Expansive yard with endless possibilities. Three oversized car garage with extra long driveway for guest parking. Two-Zone HVAC system, Energy Efficient 6inch Foam Insulation, Ecobee4 smart thermostats Pro, All 3 wall mounted TV's Convey. in the county with NO CITY TAXES! This home offers space, style, comfort and convenience, a true sanctuary inside & out. Whether you're entertaining, working remotely, or just enjoying quiet evenings by the pool, this is the lifestyle you've been waiting for. Schedule your private showing today & experience this incredible property for yourself!
Contact an agent
Home facts
- Year built:2020
- Listing ID #:20979551
- Added:153 day(s) ago
- Updated:February 11, 2026 at 12:41 PM
Rooms and interior
- Bedrooms:4
- Total bathrooms:4
- Full bathrooms:3
- Half bathrooms:1
- Living area:2,981 sq. ft.
Heating and cooling
- Cooling:Attic Fan, Ceiling Fans, Central Air, Electric
- Heating:Central, Electric, Fireplaces
Structure and exterior
- Year built:2020
- Building area:2,981 sq. ft.
- Lot area:1.29 Acres
Schools
- High school:Heritage
- Middle school:Walnut Grove
- Elementary school:Longbranch
Finances and disclosures
- Price:$825,000
- Price per sq. ft.:$276.75
- Tax amount:$11,104
New listings near 7031 Dillon Circle
- Open Sun, 2 to 4pmNew
 $1,249,000Active4 beds 5 baths4,028 sq. ft.
$1,249,000Active4 beds 5 baths4,028 sq. ft.3540 Shiloh Trail, Midlothian, TX 76065
MLS# 21176441Listed by: KELLER WILLIAMS REALTY - Open Fri, 10am to 6pmNew
 $773,815Active5 beds 4 baths3,547 sq. ft.
$773,815Active5 beds 4 baths3,547 sq. ft.1813 Briarwood Way, Midlothian, TX 76065
MLS# 21177475Listed by: HOMESUSA.COM - New
 $349,900Active3 beds 2 baths1,334 sq. ft.
$349,900Active3 beds 2 baths1,334 sq. ft.203 W Avenue K, Midlothian, TX 76065
MLS# 21172238Listed by: RE/MAX FRONTIER - New
 $359,990Active3 beds 2 baths1,791 sq. ft.
$359,990Active3 beds 2 baths1,791 sq. ft.925 Westminster Drive, Midlothian, TX 76065
MLS# 21175695Listed by: ONDEMAND REALTY - New
 $339,000Active3 beds 2 baths1,308 sq. ft.
$339,000Active3 beds 2 baths1,308 sq. ft.526 Meandering Way, Midlothian, TX 76065
MLS# 21171833Listed by: EBBY HALLIDAY, REALTORS - Open Sun, 1 to 3pmNew
 $510,000Active3 beds 3 baths2,540 sq. ft.
$510,000Active3 beds 3 baths2,540 sq. ft.7218 Hill Country Court, Midlothian, TX 76065
MLS# 21175727Listed by: RE/MAX FRONTIER - New
 $269,900Active3 beds 3 baths1,181 sq. ft.
$269,900Active3 beds 3 baths1,181 sq. ft.1003 Short Line Boulevard, Midlothian, TX 76065
MLS# 21174734Listed by: RE/MAX FRONTIER - New
 $539,000Active4 beds 3 baths2,888 sq. ft.
$539,000Active4 beds 3 baths2,888 sq. ft.4210 Capstone Road, Midlothian, TX 76065
MLS# 21174087Listed by: RE/MAX ASSOCIATES OF MANSFIELD - New
 $550,000Active3 beds 4 baths2,645 sq. ft.
$550,000Active3 beds 4 baths2,645 sq. ft.2851 Timber Rock Lane, Midlothian, TX 76065
MLS# 21149058Listed by: KELLER WILLIAMS REALTY  $740,760Pending5 beds 5 baths3,730 sq. ft.
$740,760Pending5 beds 5 baths3,730 sq. ft.7585 Cardinal Flower Way, Midlothian, TX 76084
MLS# 21173472Listed by: HIGHLAND HOMES REALTY

