901 Abbey Lane, Midlothian, TX 76065
Local realty services provided by:Better Homes and Gardens Real Estate Rhodes Realty
Listed by: debbie remington214-399-7702
Office: remington team realty, llc.
MLS#:21083237
Source:GDAR
Price summary
- Price:$385,000
- Price per sq. ft.:$166.67
- Monthly HOA dues:$24.92
About this home
Welcome to 901 Abbey Lane, recently updated single-story residence in Midlothian that perfectly blends classic Texas charm with modern elegance. From the moment you arrive, the striking brick and stone elevation and landscaped front yard set a sophisticated tone. Inside, you are greeted by an inviting foyer with tray ceilings and elegant arched doorways that lead into an expansive, light-filled open floor plan.
The heart of the home is a gourmet kitchen designed for the home chef, featuring rich dark cabinetry, sleek granite countertops, a large social island with a breakfast bar, and stainless steel appliances. The kitchen flows seamlessly into the spacious living area, where a floor-to-ceiling stone fireplace serves as a dramatic centerpiece. With four generously sized bedrooms, there is ample space for family, guests, or a dedicated home office. The primary suite offers a private retreat, boasting a spa-like ensuite bathroom complete with a deep soaking tub, a separate glass-enclosed shower, and dual vanities.
Throughout the home, you’ll find a thoughtful mix of durable tile and warm wood-look flooring, complemented by fresh neutral tones and decorative lighting. Step outside to the large, fully fenced backyard—featuring a concrete patio and plenty of yard for outdoor entertaining. Located in the highly sought-after Midlothian ISD and just minutes from local parks, this home offers the perfect balance of comfort and style.
Contact an agent
Home facts
- Year built:2014
- Listing ID #:21083237
- Added:135 day(s) ago
- Updated:February 23, 2026 at 12:48 PM
Rooms and interior
- Bedrooms:4
- Total bathrooms:2
- Full bathrooms:2
- Living area:2,310 sq. ft.
Heating and cooling
- Cooling:Ceiling Fans, Central Air, Electric
- Heating:Central, Fireplaces
Structure and exterior
- Roof:Composition
- Year built:2014
- Building area:2,310 sq. ft.
- Lot area:0.17 Acres
Schools
- High school:Heritage
- Middle school:Walnut Grove
- Elementary school:Baxter
Finances and disclosures
- Price:$385,000
- Price per sq. ft.:$166.67
- Tax amount:$8,233
New listings near 901 Abbey Lane
- New
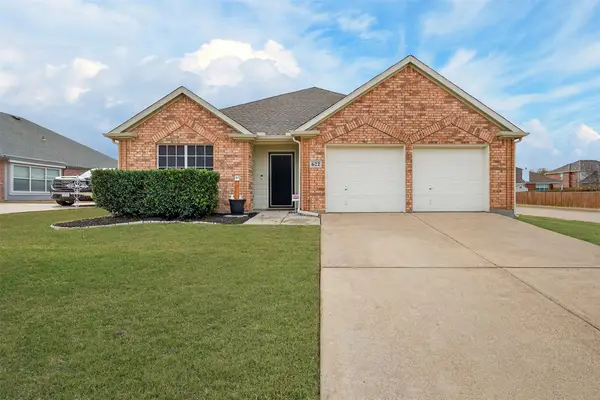 $349,900Active3 beds 2 baths1,859 sq. ft.
$349,900Active3 beds 2 baths1,859 sq. ft.622 Reindeer Drive, Midlothian, TX 76065
MLS# 21182351Listed by: FATHOM REALTY - Open Tue, 10am to 6pmNew
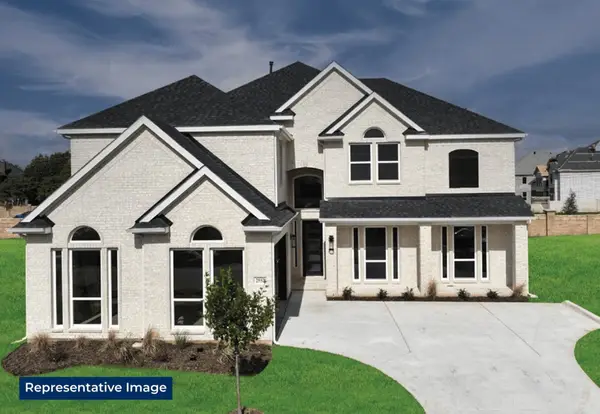 $827,296Active6 beds 4 baths4,396 sq. ft.
$827,296Active6 beds 4 baths4,396 sq. ft.2022 Whisperwood Way, Midlothian, TX 76065
MLS# 21187075Listed by: HOMESUSA.COM - New
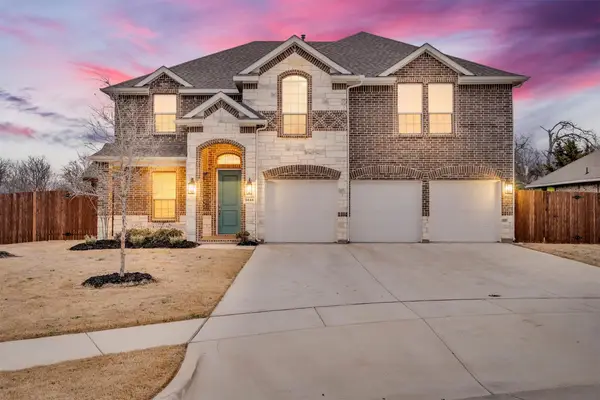 $560,000Active5 beds 3 baths3,220 sq. ft.
$560,000Active5 beds 3 baths3,220 sq. ft.3440 Burning Tree Lane, Midlothian, TX 76065
MLS# 21187017Listed by: RTR MIDLOTHIAN - Open Fri, 1 to 4pmNew
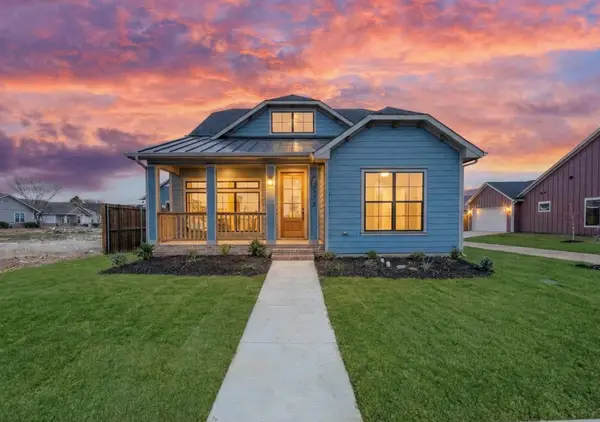 $559,000Active3 beds 3 baths2,102 sq. ft.
$559,000Active3 beds 3 baths2,102 sq. ft.305 Dylan Way, Midlothian, TX 76065
MLS# 21161646Listed by: NEXTHOME PROPERTY ADVISORS - Open Tue, 12 to 3pmNew
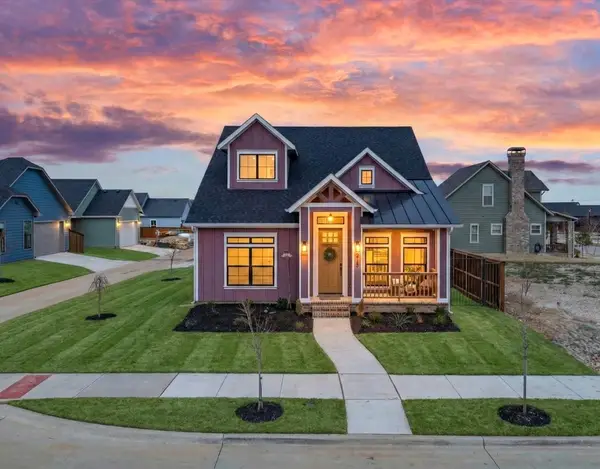 $549,900Active3 beds 3 baths2,068 sq. ft.
$549,900Active3 beds 3 baths2,068 sq. ft.313 Dylan Way, Midlothian, TX 76065
MLS# 21161645Listed by: NEXTHOME PROPERTY ADVISORS - New
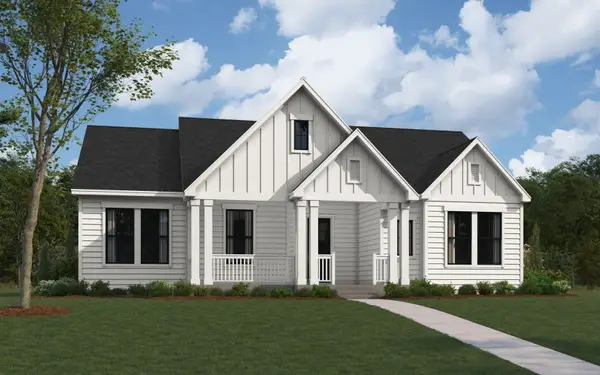 $544,990Active4 beds 3 baths2,455 sq. ft.
$544,990Active4 beds 3 baths2,455 sq. ft.1031 Rylan Street, Midlothian, TX 76065
MLS# 21186822Listed by: HOMESUSA.COM - New
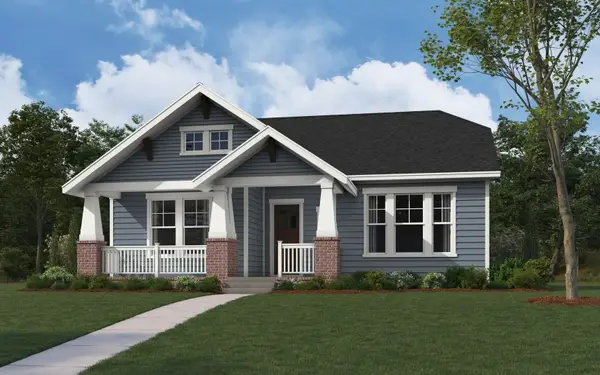 $484,990Active4 beds 3 baths2,161 sq. ft.
$484,990Active4 beds 3 baths2,161 sq. ft.1124 Abigail Way, Midlothian, TX 76065
MLS# 21186824Listed by: HOMESUSA.COM - New
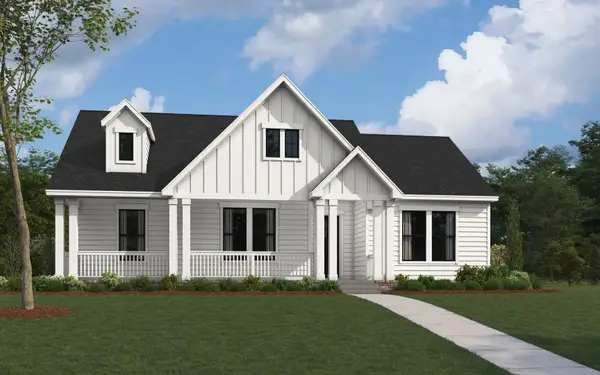 $520,228Active4 beds 3 baths2,278 sq. ft.
$520,228Active4 beds 3 baths2,278 sq. ft.1023 Rylan Street, Midlothian, TX 76065
MLS# 21186826Listed by: HOMESUSA.COM - New
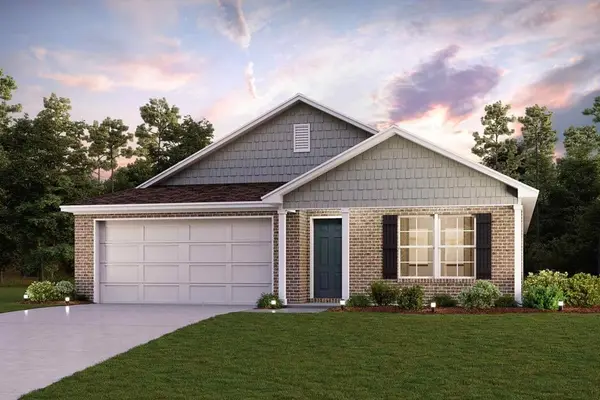 $317,900Active4 beds 2 baths1,607 sq. ft.
$317,900Active4 beds 2 baths1,607 sq. ft.3583 Bronze Oak Terrace, Dallas, TX 75253
MLS# 21186815Listed by: CENTURY COMMUNITIES - New
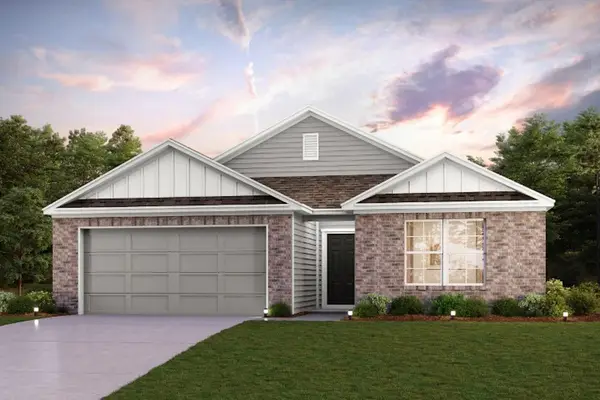 $351,900Active4 beds 3 baths2,132 sq. ft.
$351,900Active4 beds 3 baths2,132 sq. ft.3587 Bronze Oak Terrace, Dallas, TX 75253
MLS# 21186819Listed by: CENTURY COMMUNITIES

