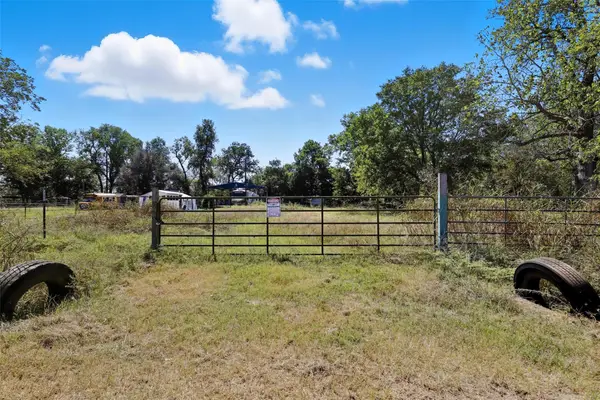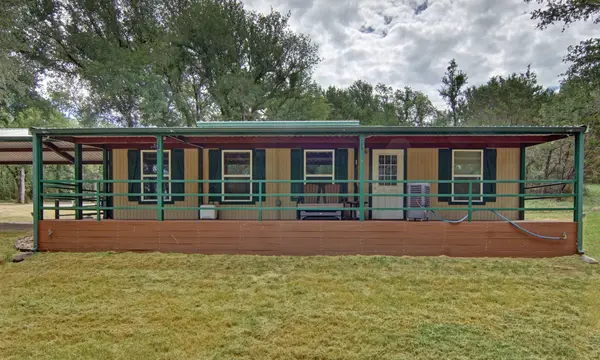1013 Churchill Lane, Millsap, TX 76066
Local realty services provided by:Better Homes and Gardens Real Estate Winans
Listed by:jenna rakosky817-341-6156
Office:the platinum group real estate
MLS#:21034726
Source:GDAR
Price summary
- Price:$539,000
- Price per sq. ft.:$225.52
About this home
Situated on just over an acre in Bulldog Crossing, 1013 Churchill Lane offers the rare balance of space, style, and small-town comfort. Built in 2022, this single story home was designed with today’s lifestyle in mind; open, airy, and full of natural light.
The living room greets you with soaring ceilings and a wood burning fireplace, creating a warm centerpiece for family nights or casual gatherings. The kitchen flows effortlessly into the space, featuring an oversized island, granite counters, and a walk-in pantry; perfect for both everyday meals and hosting friends.
With five bedrooms, there’s room for everyone or flexibility to create a home office, guest suite, or playroom. The primary suite feels tucked away, offering a peaceful retreat with a spacious layout and spa-inspired bath.
Outside, a covered patio invites you to enjoy quiet mornings or weekend barbecues, while the fenced yard provides plenty of room to spread out. The side entry garage and extra driveway parking add to the home’s functionality.
Set in Millsap ISD and minutes from I20, this property delivers the freedom of country living without giving up the convenience of nearby schools, shopping, and dining.
Contact an agent
Home facts
- Year built:2022
- Listing ID #:21034726
- Added:46 day(s) ago
- Updated:October 04, 2025 at 11:41 AM
Rooms and interior
- Bedrooms:5
- Total bathrooms:3
- Full bathrooms:2
- Half bathrooms:1
- Living area:2,390 sq. ft.
Heating and cooling
- Cooling:Ceiling Fans, Central Air, Electric
- Heating:Central, Electric
Structure and exterior
- Roof:Composition
- Year built:2022
- Building area:2,390 sq. ft.
- Lot area:1.08 Acres
Schools
- High school:Millsap
- Middle school:Millsap
- Elementary school:Millsap
Finances and disclosures
- Price:$539,000
- Price per sq. ft.:$225.52
- Tax amount:$8,657
New listings near 1013 Churchill Lane
- New
 $125,000Active0.51 Acres
$125,000Active0.51 Acres940 Brazos Rock Road, Millsap, TX 76066
MLS# 21077445Listed by: 221 REALTY ADVISORS - New
 $1,040,404Active35.88 Acres
$1,040,404Active35.88 Acres4475 Lazy Bend Road, Millsap, TX 76066
MLS# 21073629Listed by: CLARK REAL ESTATE GROUP - New
 $474,900Active3 beds 2 baths1,800 sq. ft.
$474,900Active3 beds 2 baths1,800 sq. ft.3499 S Fm 113, Millsap, TX 76066
MLS# 21066622Listed by: MY CASTLE REALTY - New
 $620,000Active1 beds 1 baths700 sq. ft.
$620,000Active1 beds 1 baths700 sq. ft.3810 Fairview Road, Millsap, TX 76066
MLS# 21068164Listed by: KELLER WILLIAMS HERITAGE WEST  $199,999Active3 beds 2 baths1,568 sq. ft.
$199,999Active3 beds 2 baths1,568 sq. ft.1700 Bennett Road, Millsap, TX 76066
MLS# 21065823Listed by: CLARK REAL ESTATE GROUP $1,300,000Active3 beds 3 baths1,722 sq. ft.
$1,300,000Active3 beds 3 baths1,722 sq. ft.781 Hereford Lane, Millsap, TX 76066
MLS# 21063040Listed by: WILLIAMS TREW REAL ESTATE $4,900,000Active3 beds 3 baths3,416 sq. ft.
$4,900,000Active3 beds 3 baths3,416 sq. ft.555 Sunset Trail, Millsap, TX 76066
MLS# 21062952Listed by: WILLIAMS TREW REAL ESTATE $5,995,000Active3 beds 3 baths3,413 sq. ft.
$5,995,000Active3 beds 3 baths3,413 sq. ft.555 Sunset Trail, Millsap, TX 76066
MLS# 21062511Listed by: WILLIAMS TREW REAL ESTATE $875,000Active1 beds 1 baths640 sq. ft.
$875,000Active1 beds 1 baths640 sq. ft.5845-2 Lazy Bend Road, Millsap, TX 76066
MLS# 21061514Listed by: TRINITY COUNTRY REAL ESTATE $875,000Active17.35 Acres
$875,000Active17.35 Acres5845-1 Lazy Bend Road, Millsap, TX 76066
MLS# 21061411Listed by: TRINITY COUNTRY REAL ESTATE
