501 Grimes Road, Mineral Wells, TX 76067
Local realty services provided by:Better Homes and Gardens Real Estate Lindsey Realty
Listed by: lane cooper417-331-9125
Office: keller williams heritage west
MLS#:21057897
Source:GDAR
Price summary
- Price:$6,700,000
- Price per sq. ft.:$1,095.85
About this home
Nestled in the rolling hills of Mineral Wells, this remarkable 69± acre estate combines refined luxury with the serenity of wide-open Texas ranch land. At its center stands a custom 6,114± square-foot residence, thoughtfully designed with five bedrooms, five full bathrooms, and two half-baths. Every detail has been carefully curated, blending rustic elegance with modern convenience. Inside, you’ll find expansive living spaces anchored by a dramatic rock fireplace and soaring wood-beamed ceilings. The chef’s kitchen is a true showpiece, featuring premium appliances, dual dishwashers, a spacious pantry, and a functional layout designed for both entertaining and everyday living. You'll love the butler's pantry that provides additional storage. A wall of windows brings the outdoors in, connecting seamlessly to the back patio and sparkling pool, where sweeping views of the surrounding countryside set the stage for unforgettable gatherings. The master suite is a private retreat, complete with its own stone fireplace, spa-inspired bathroom, and an oversized closet with custom finishes. Additional bedrooms are equally well-appointed, offering comfort and privacy for family and guests alike. Beyond the home, the ranch is built for both leisure and function. Rolling pastures, mature trees, and ample space provide endless opportunities for recreation, livestock, or hay production. There is a seasonal creek that run through the property. The property also features a 125' x 250' covered arena-perfect for any discipline, an 18-stall horse barn, and a Priefert walker, making it ideally suited for any equine needs. This estate offers a rare combination of luxury, seclusion, and versatility—just minutes from Mineral Wells and within easy reach of the DFW Metroplex. This house is a rare find! It was recently featured in the Cowgirl Magazine!
Contact an agent
Home facts
- Year built:2019
- Listing ID #:21057897
- Added:137 day(s) ago
- Updated:February 23, 2026 at 12:48 PM
Rooms and interior
- Bedrooms:5
- Total bathrooms:7
- Full bathrooms:5
- Half bathrooms:2
- Living area:6,114 sq. ft.
Heating and cooling
- Cooling:Central Air
- Heating:Central
Structure and exterior
- Roof:Composition
- Year built:2019
- Building area:6,114 sq. ft.
- Lot area:69.89 Acres
Schools
- High school:Perrin
- Middle school:Perrin
- Elementary school:Perrin
Utilities
- Water:Well
Finances and disclosures
- Price:$6,700,000
- Price per sq. ft.:$1,095.85
- Tax amount:$21,574
New listings near 501 Grimes Road
- New
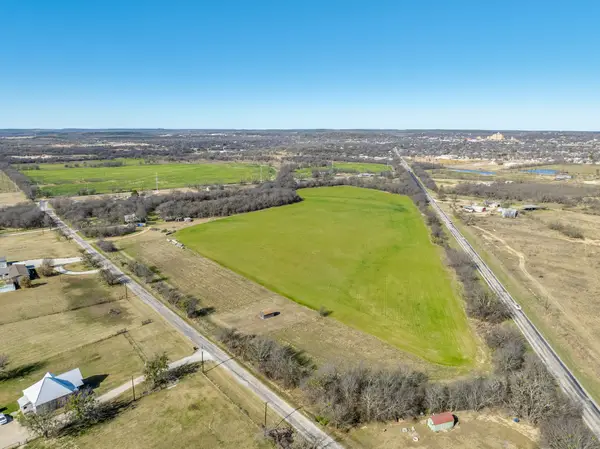 $140,000Active5 Acres
$140,000Active5 Acres0000 Millsap Highway, Mineral Wells, TX 76067
MLS# 21186383Listed by: CORNERSTONE HOME AND RANCH - New
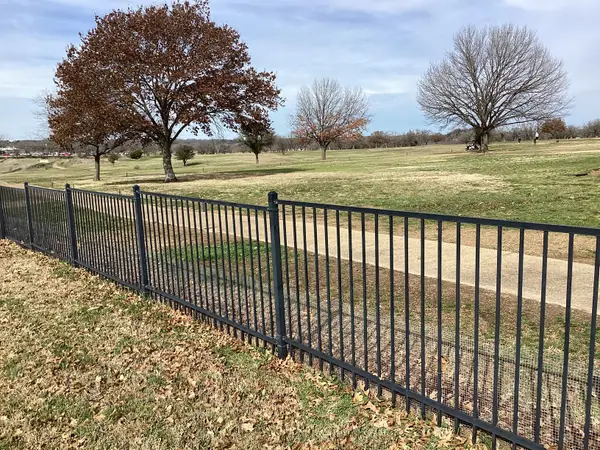 $310,000Active2 beds 2 baths1,536 sq. ft.
$310,000Active2 beds 2 baths1,536 sq. ft.6507 Shadowview Court, Mineral Wells, TX 76067
MLS# 21183394Listed by: EXP REALTY LLC - New
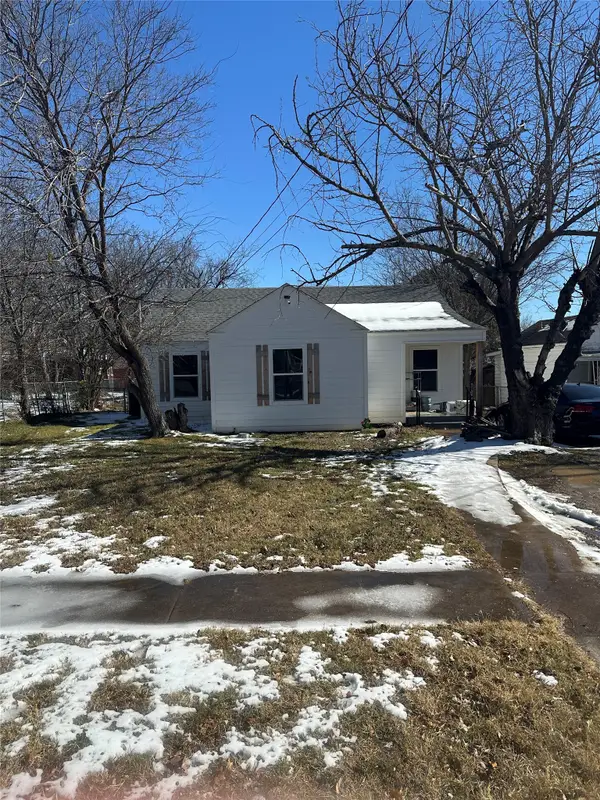 $200,000Active2 beds 1 baths1,127 sq. ft.
$200,000Active2 beds 1 baths1,127 sq. ft.903 SW 5th Avenue Sw, Mineral Wells, TX 76067
MLS# 21177486Listed by: RJ WILLIAMS & COMPANY RE - New
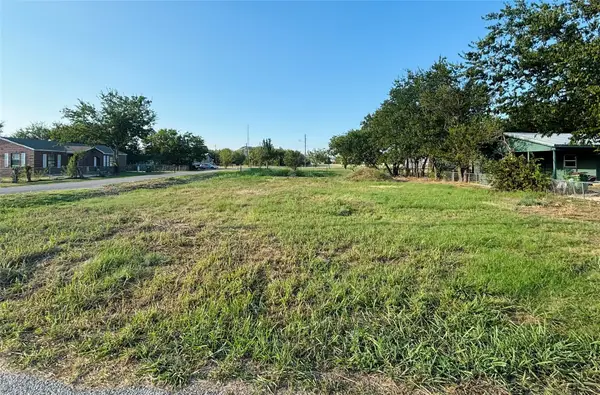 $33,000Active0.16 Acres
$33,000Active0.16 Acres917 SE 13th Avenue, Mineral Wells, TX 76067
MLS# 21167396Listed by: CENTURY 21 JUDGE FITE CO.- DECATUR - New
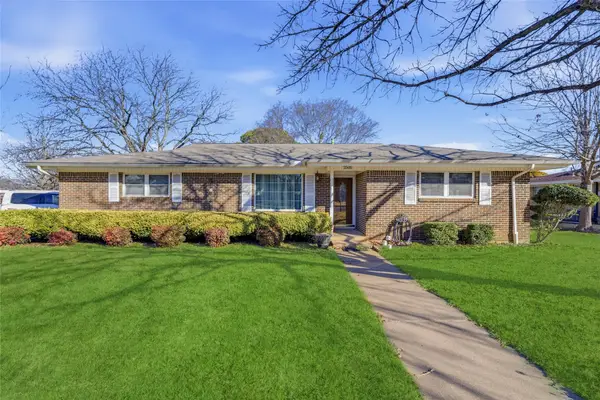 $234,900Active3 beds 2 baths1,551 sq. ft.
$234,900Active3 beds 2 baths1,551 sq. ft.2505 SE 14th Street, Mineral Wells, TX 76067
MLS# 21177679Listed by: WILLIAMS TREW REAL ESTATE - New
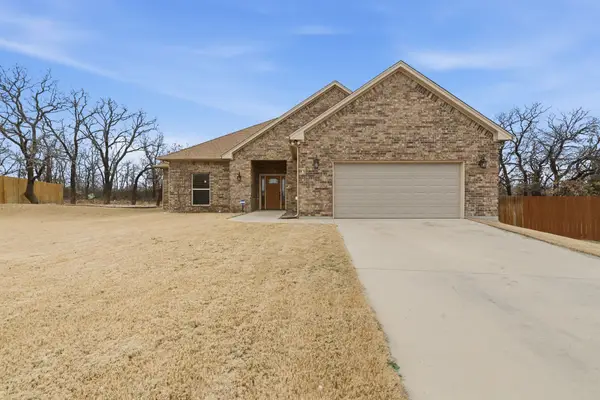 $310,000Active3 beds 2 baths1,688 sq. ft.
$310,000Active3 beds 2 baths1,688 sq. ft.2201 Springhill Court, Mineral Wells, TX 76067
MLS# 21176649Listed by: THE PLATINUM GROUP RE, LLC 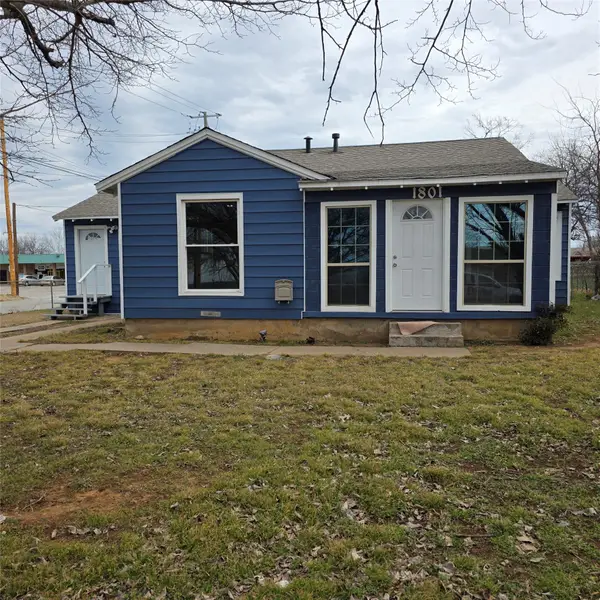 $169,900Active3 beds 1 baths1,343 sq. ft.
$169,900Active3 beds 1 baths1,343 sq. ft.1801 21st Avenue, Mineral Wells, TX 76067
MLS# 21177609Listed by: SOURCE 1 REAL ESTATE - MINERAL WELLS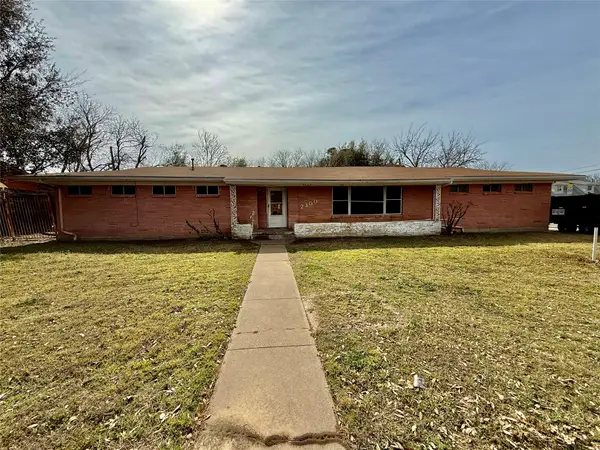 $150,000Active3 beds 2 baths1,791 sq. ft.
$150,000Active3 beds 2 baths1,791 sq. ft.2300 SE 11th Street, Mineral Wells, TX 76067
MLS# 21175851Listed by: INC REALTY, LLC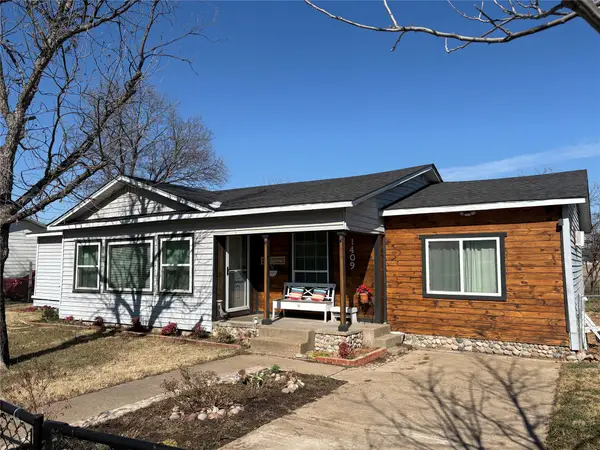 $229,000Active4 beds 3 baths1,616 sq. ft.
$229,000Active4 beds 3 baths1,616 sq. ft.1409 11th Street, Mineral Wells, TX 76067
MLS# 21166903Listed by: MY CASTLE REALTY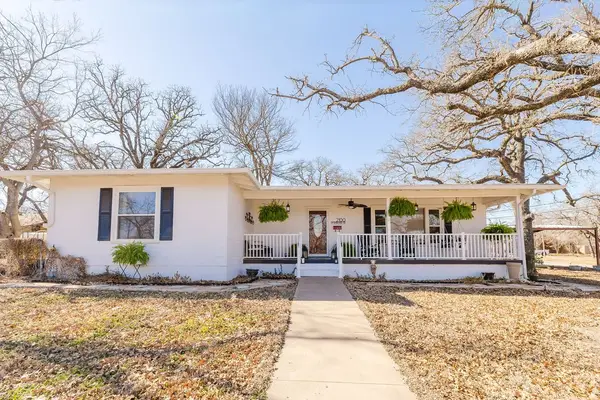 $285,000Active3 beds 2 baths1,784 sq. ft.
$285,000Active3 beds 2 baths1,784 sq. ft.2100 Morningside Drive, Mineral Wells, TX 76067
MLS# 21173698Listed by: CAPSTONE REAL ESTATE

