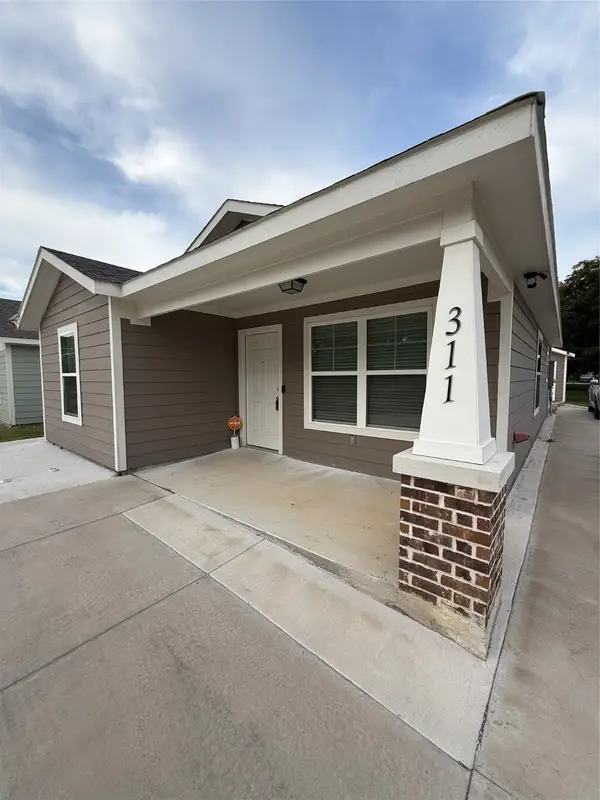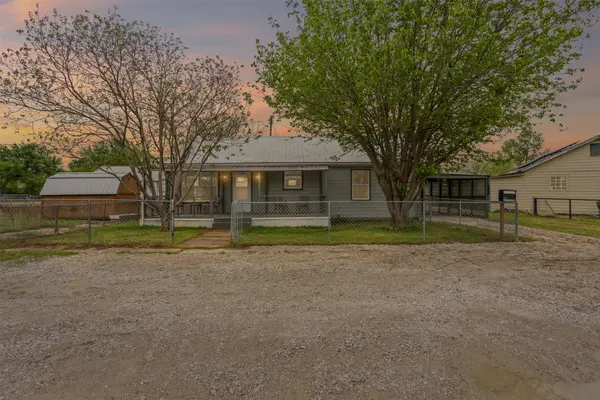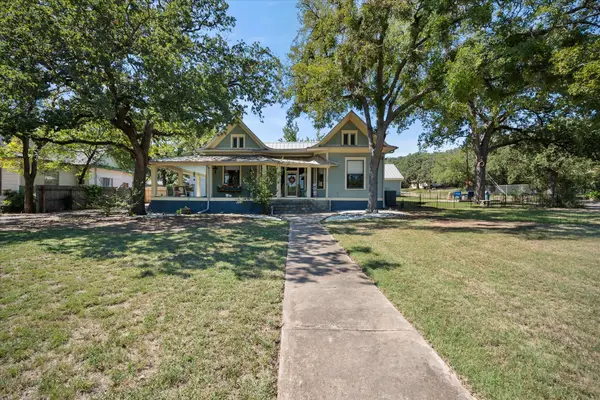501 Mesquite Street, Mineral Wells, TX 76067
Local realty services provided by:Better Homes and Gardens Real Estate The Bell Group
Listed by:crystal garza770-886-9000
Office:mark spain real estate
MLS#:21027905
Source:GDAR
Price summary
- Price:$360,000
- Price per sq. ft.:$162.53
About this home
Amazing Location!
This beautifully updated 4-bedroom, 2-bath home is move-in ready and offers the perfect blend of comfort and functionality. The split floor plan features three bedrooms on one side and a spacious master suite on the other for added privacy. The master retreat includes an ensuite bath with double sinks and his-and-hers walk-in closets.
The kitchen is equipped with a convenient eat-in bar and opens to a formal dining room—ideal for family meals or entertaining guests. Step outside to the screened-in patio, perfect for enjoying peaceful mornings or relaxing evenings.
The backyard is a true bonus, featuring an RV carport, additional driveway space, and a workshop with electricity—perfect for hobbies, storage, or extra projects.
Don’t miss the chance to make this versatile and charming home yours!
Contact an agent
Home facts
- Year built:1983
- Listing ID #:21027905
- Added:45 day(s) ago
- Updated:October 05, 2025 at 11:45 AM
Rooms and interior
- Bedrooms:4
- Total bathrooms:2
- Full bathrooms:2
- Living area:2,215 sq. ft.
Heating and cooling
- Cooling:Ceiling Fans, Central Air, Electric
- Heating:Central, Electric, Fireplaces
Structure and exterior
- Year built:1983
- Building area:2,215 sq. ft.
- Lot area:0.32 Acres
Schools
- High school:Mineralwel
- Middle school:Mineralwel
- Elementary school:Travis
Finances and disclosures
- Price:$360,000
- Price per sq. ft.:$162.53
New listings near 501 Mesquite Street
- New
 $172,000Active3 beds 2 baths1,156 sq. ft.
$172,000Active3 beds 2 baths1,156 sq. ft.311 SW 14th Avenue, Mineral Wells, TX 76067
MLS# 21077022Listed by: RENDON REALTY, LLC - New
 $195,000Active2 beds 1 baths1,032 sq. ft.
$195,000Active2 beds 1 baths1,032 sq. ft.1205 SW 12th Street, Mineral Wells, TX 76067
MLS# 21077581Listed by: EXP REALTY, LLC - New
 $375,000Active3 beds 2 baths2,592 sq. ft.
$375,000Active3 beds 2 baths2,592 sq. ft.1209 Nw 4th Ave Avenue, Mineral Wells, TX 76067
MLS# 21076631Listed by: TX LAND & LEGACY REALTY, LLC - New
 $299,000Active2 beds 1 baths1,119 sq. ft.
$299,000Active2 beds 1 baths1,119 sq. ft.1601 Fm 3027, Mineral Wells, TX 76067
MLS# 21075106Listed by: CORNERSTONE HOME AND RANCH - New
 $260,000Active3 beds 2 baths1,260 sq. ft.
$260,000Active3 beds 2 baths1,260 sq. ft.905 6th Avenue, Mineral Wells, TX 76067
MLS# 21074187Listed by: HARBCO REALTY - New
 $80,000Active3 beds 1 baths1,320 sq. ft.
$80,000Active3 beds 1 baths1,320 sq. ft.915 SE 6th Avenue Se, Mineral Wells, TX 76067
MLS# 21073948Listed by: PREMIER PROPERTIES - New
 $229,000Active10.62 Acres
$229,000Active10.62 AcresTBD Sam Houston St C Street, Mineral Wells, TX 76067
MLS# 21073597Listed by: CENTURY 21 JUDGE FITE COMPANY - New
 $174,500Active3 beds 1 baths1,055 sq. ft.
$174,500Active3 beds 1 baths1,055 sq. ft.1405 SE 8 1/2 Street, Mineral Wells, TX 76067
MLS# 21072383Listed by: CORNERSTONE HOME AND RANCH - New
 $625,000Active4 beds 4 baths3,475 sq. ft.
$625,000Active4 beds 4 baths3,475 sq. ft.2016 NW 4th Avenue, Mineral Wells, TX 76067
MLS# 21072225Listed by: BOURQUIN REALTY - New
 $124,900Active2 beds 1 baths820 sq. ft.
$124,900Active2 beds 1 baths820 sq. ft.611 SE 2nd Avenue, Mineral Wells, TX 76067
MLS# 21070612Listed by: JEREMY HOFFMAN, BROKER
