10 Sullivans Court, Missouri City, TX 77459
Local realty services provided by:Better Homes and Gardens Real Estate Hometown
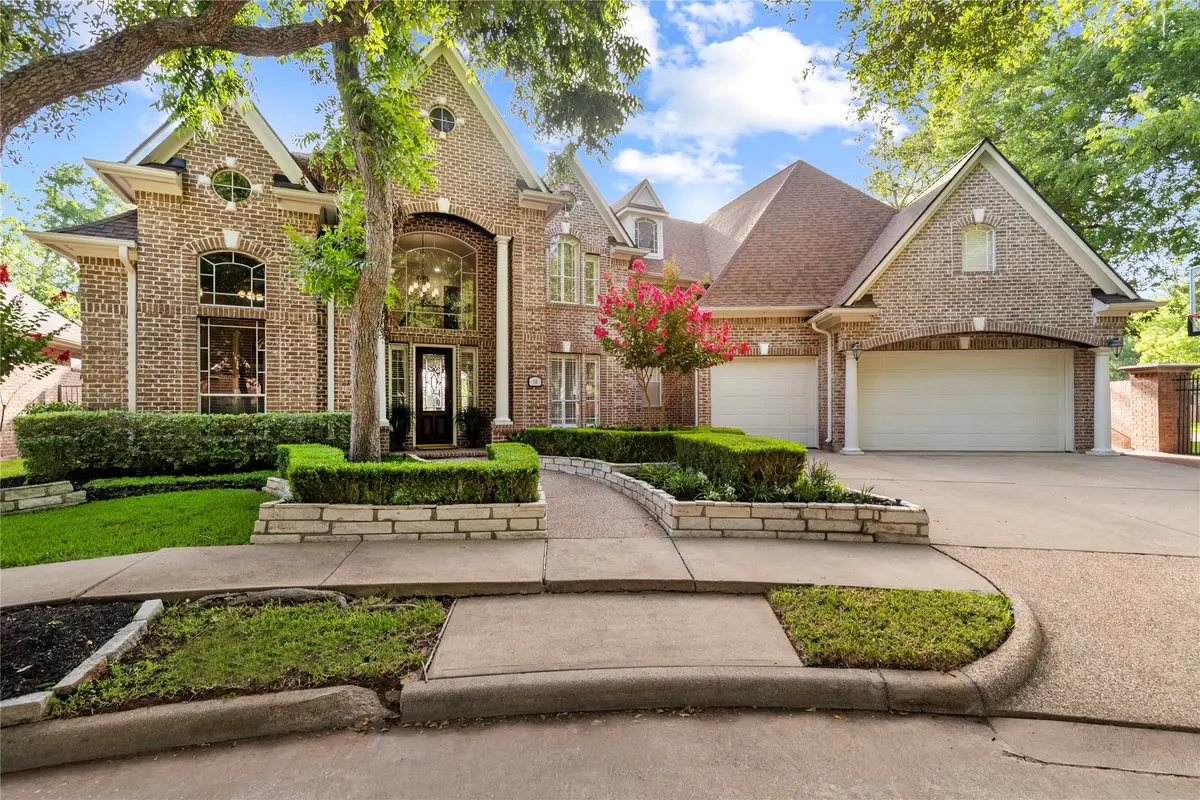
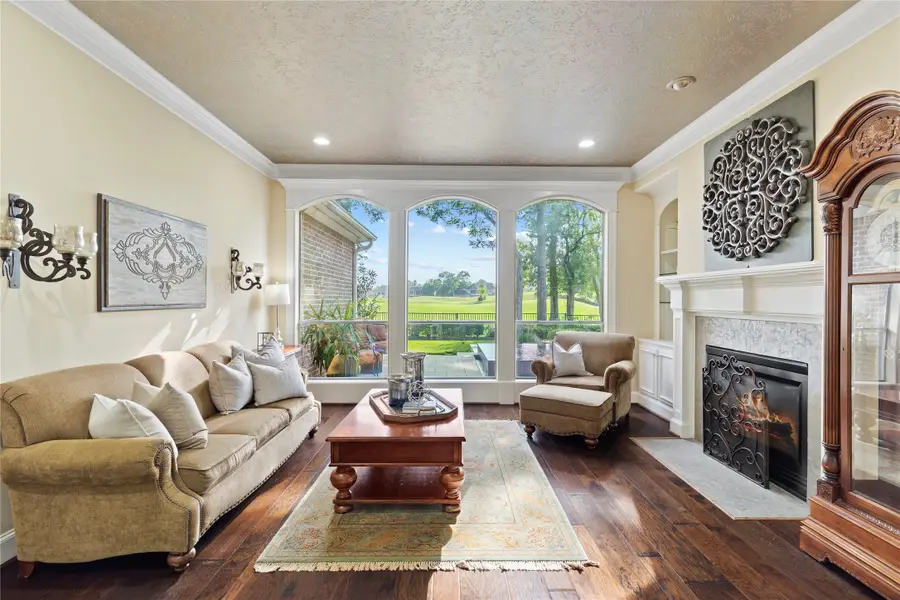
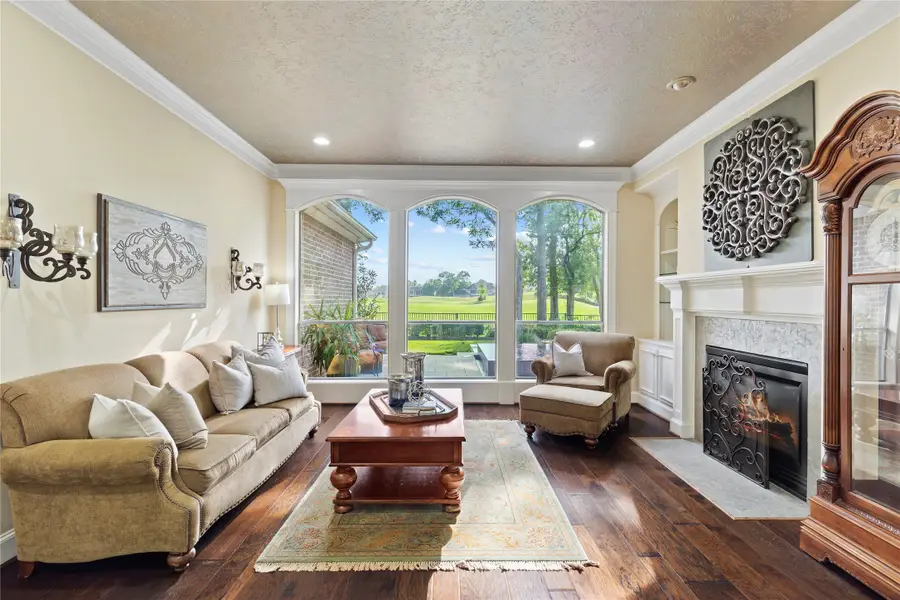
10 Sullivans Court,Missouri City, TX 77459
$960,000
- 5 Beds
- 4 Baths
- 4,640 sq. ft.
- Single family
- Active
Listed by:jennifer ciulla
Office:re/max fine properties
MLS#:34371473
Source:HARMLS
Price summary
- Price:$960,000
- Price per sq. ft.:$206.9
- Monthly HOA dues:$128.58
About this home
Perfectly positioned on a premium golf course lot at the end of a cul-de-sac in the prestigious enclave of The Vineyards this timeless residence blends elegance with thoughtful updates. Soaring ceilings & sunlit interiors showcase architectural refinement throughout. Recent enhancements include new interior paint, plush carpet, refreshed landscaping, new fence, & recently replaced AC unit. The expansive primary suite impresses with tray ceilings, oversized windows, & spa-inspired bath featuring a soaking tub & glass-enclosed shower. The gourmet kitchen is appointed with rich cabinetry & top of the line appliances. An executive study with 20-foot ceilings, custom millwork, & built-ins offers a commanding workspace. Dual staircases lead to spacious secondary bedrooms with en-suite baths. The upstairs game room includes a wet bar, built-ins, and balcony. Outdoors, enjoy a covered patio, pool, & open-air terrace with panoramic golf course vistas. Zoned to highly acclaimed Ridge Point HS.
Contact an agent
Home facts
- Year built:1999
- Listing Id #:34371473
- Updated:August 18, 2025 at 11:38 AM
Rooms and interior
- Bedrooms:5
- Total bathrooms:4
- Full bathrooms:3
- Half bathrooms:1
- Living area:4,640 sq. ft.
Heating and cooling
- Cooling:Central Air, Electric
- Heating:Central, Gas
Structure and exterior
- Roof:Composition
- Year built:1999
- Building area:4,640 sq. ft.
- Lot area:0.28 Acres
Schools
- High school:RIDGE POINT HIGH SCHOOL
- Middle school:THORNTON MIDDLE SCHOOL (FORT BEND)
- Elementary school:SCANLAN OAKS ELEMENTARY SCHOOL
Utilities
- Sewer:Public Sewer
Finances and disclosures
- Price:$960,000
- Price per sq. ft.:$206.9
- Tax amount:$13,036 (2024)
New listings near 10 Sullivans Court
- New
 $185,000Active3 beds 3 baths2,023 sq. ft.
$185,000Active3 beds 3 baths2,023 sq. ft.1203 Whispering Pine Drive, Missouri City, TX 77489
MLS# 24598082Listed by: BROCK & FOSTER REAL ESTATE - New
 $349,000Active3 beds 2 baths2,101 sq. ft.
$349,000Active3 beds 2 baths2,101 sq. ft.2335 Canyon Meadows Drive, Missouri City, TX 77489
MLS# 55222254Listed by: SUMMIT REALTY & ASSOCIATES LLC - New
 $343,500Active4 beds 3 baths2,530 sq. ft.
$343,500Active4 beds 3 baths2,530 sq. ft.3402 Marion Circle, Missouri City, TX 77459
MLS# 25068192Listed by: LUXELY REAL ESTATE - New
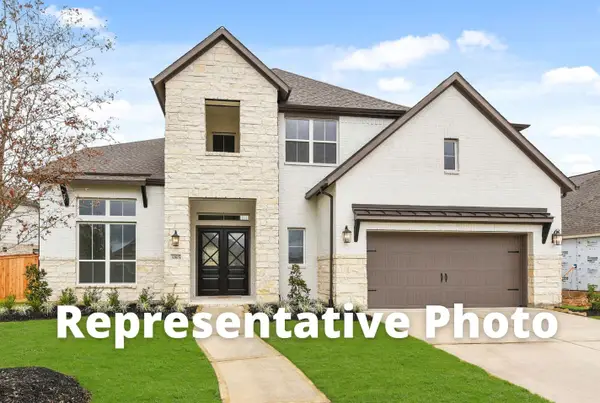 $751,042Active5 beds 5 baths3,700 sq. ft.
$751,042Active5 beds 5 baths3,700 sq. ft.1519 Watermont Drive, Missouri City, TX 77459
MLS# 20041461Listed by: WESTIN HOMES - New
 $465,000Active3 beds 4 baths2,493 sq. ft.
$465,000Active3 beds 4 baths2,493 sq. ft.5022 Galahad Court, Missouri City, TX 77459
MLS# 56447007Listed by: TEXAS ALLY REAL ESTATE GROUP, LLC - New
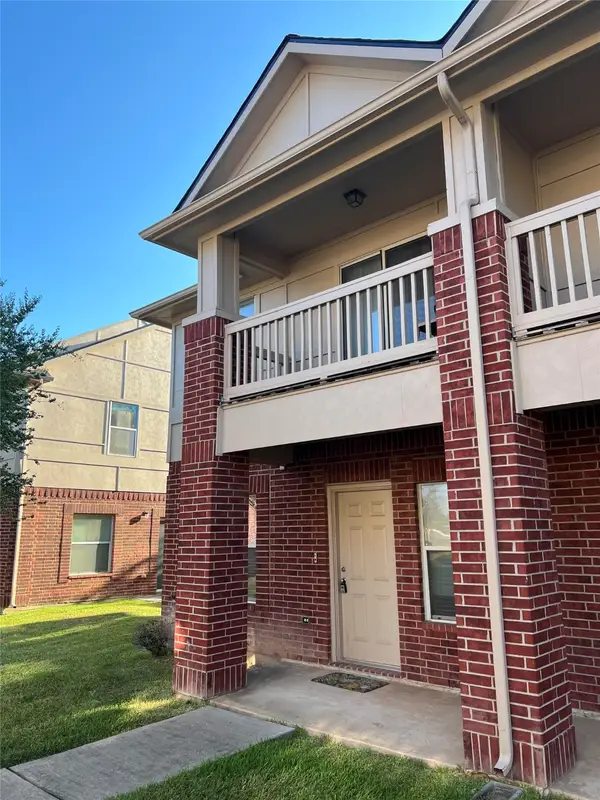 $219,000Active3 beds 3 baths1,587 sq. ft.
$219,000Active3 beds 3 baths1,587 sq. ft.1619 Townhome Lane, Missouri City, TX 77459
MLS# 81339380Listed by: REALTY ASSOCIATES - Open Sun, 1 to 3pmNew
 $385,000Active4 beds 2 baths2,046 sq. ft.
$385,000Active4 beds 2 baths2,046 sq. ft.8847 Morning Glow Drive, Missouri City, TX 77459
MLS# 93176673Listed by: REAL BROKER, LLC - New
 $399,000Active3 beds 3 baths2,178 sq. ft.
$399,000Active3 beds 3 baths2,178 sq. ft.3414 Redland Court, Missouri City, TX 77459
MLS# 17031275Listed by: NB ELITE REALTY - New
 $350,000Active3 beds 3 baths1,972 sq. ft.
$350,000Active3 beds 3 baths1,972 sq. ft.2334 Patriot Bend, Missouri City, TX 77489
MLS# 24325563Listed by: LSI REAL ESTATE SERVICES 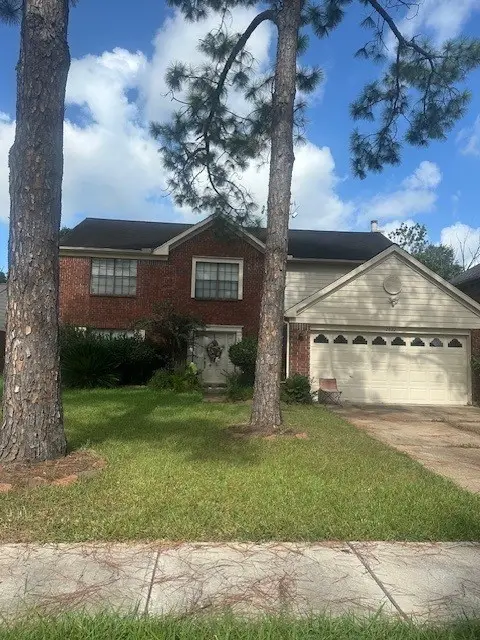 $265,000Pending4 beds 3 baths2,512 sq. ft.
$265,000Pending4 beds 3 baths2,512 sq. ft.2822 Shotwell Court, Missouri City, TX 77459
MLS# 84043054Listed by: BETTER HOMES AND GARDENS REAL ESTATE GARY GREENE - SUGAR LAND
