10410 Fountain Shore Drive, Missouri City, TX 77459
Local realty services provided by:Better Homes and Gardens Real Estate Gary Greene
10410 Fountain Shore Drive,Missouri City, TX 77459
$1,350,000
- 5 Beds
- 5 Baths
- 4,981 sq. ft.
- Single family
- Pending
Listed by: jimmy franklin
Office: exp realty llc.
MLS#:81858833
Source:HARMLS
Price summary
- Price:$1,350,000
- Price per sq. ft.:$271.03
- Monthly HOA dues:$175
About this home
Luxury lakefront living! This exceptional home sits on a premium waterfront lot & showcases a true backyard oasis featuring a serene koi pond w/a bridge, covered rear patio w/electric shades & an outdoor kitchen, and a stunning resort-style pool & spa complemented by an additional covered outdoor living area that is sunken to create a swim-up bar & has a 2nd outdoor kitchen, gas firepit & custom lighting.
Step inside to soaring ceilings and an open-concept layout designed for both entertaining & everyday living. The gorgeous kitchen, complete with a butler’s pantry and impressive custom wine room, flows seamlessly into the family room w/sweeping backyard views. Offering 5 bedrooms (2 down), 4.5 baths, a home office, media room and gameroom, the home provides space for everyone. Whole-home generator is included! This extraordinary property blends luxury, comfort, and unmatched outdoor living, and is located in the prestigious Lake Estates at Sawmill Lake within Sienna.
Contact an agent
Home facts
- Year built:2022
- Listing ID #:81858833
- Updated:December 25, 2025 at 01:04 AM
Rooms and interior
- Bedrooms:5
- Total bathrooms:5
- Full bathrooms:4
- Half bathrooms:1
- Living area:4,981 sq. ft.
Heating and cooling
- Cooling:Central Air, Electric
- Heating:Central, Gas
Structure and exterior
- Roof:Composition
- Year built:2022
- Building area:4,981 sq. ft.
- Lot area:0.31 Acres
Schools
- High school:RIDGE POINT HIGH SCHOOL
- Middle school:THORNTON MIDDLE SCHOOL (FORT BEND)
- Elementary school:LEONETTI ELEMENTARY SCHOOL
Utilities
- Sewer:Public Sewer
Finances and disclosures
- Price:$1,350,000
- Price per sq. ft.:$271.03
- Tax amount:$26,911 (2025)
New listings near 10410 Fountain Shore Drive
- Open Sun, 12 to 3pmNew
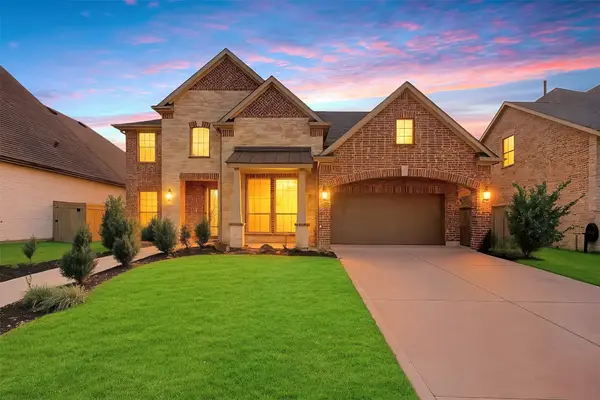 $509,000Active4 beds 4 baths3,411 sq. ft.
$509,000Active4 beds 4 baths3,411 sq. ft.8915 Forest Side Drive, Missouri City, TX 77459
MLS# 92905455Listed by: EXP REALTY LLC - New
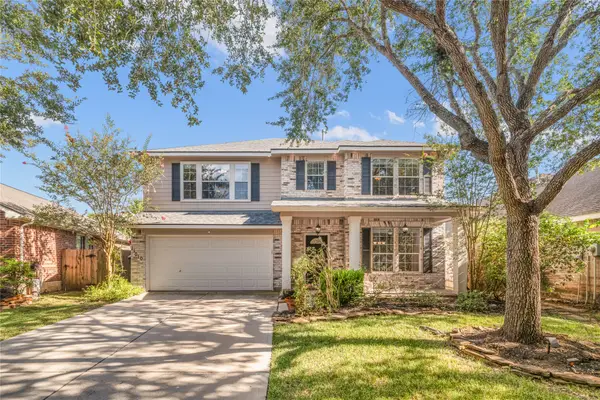 $399,000Active4 beds 3 baths2,737 sq. ft.
$399,000Active4 beds 3 baths2,737 sq. ft.11010 S Auden Circle, Missouri City, TX 77459
MLS# 54209753Listed by: GRADE A REALTY - New
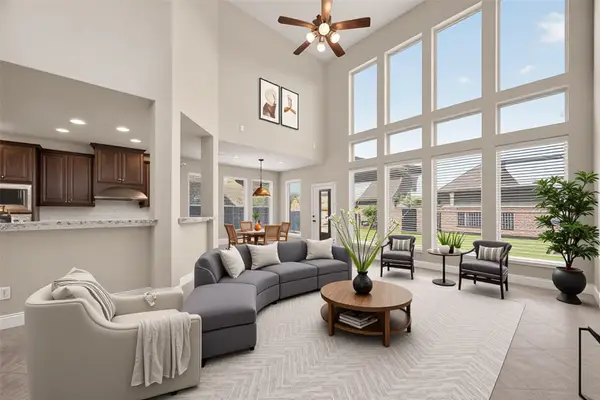 $458,000Active4 beds 4 baths3,048 sq. ft.
$458,000Active4 beds 4 baths3,048 sq. ft.2530 River Ridge, Missouri City, TX 77459
MLS# 21962255Listed by: NX REALTY - New
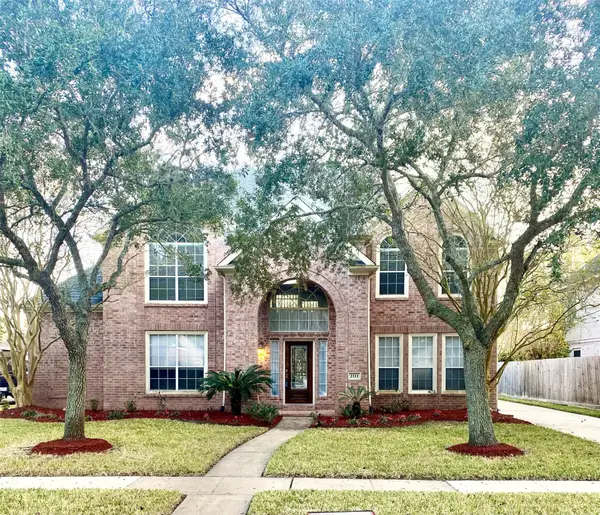 $575,000Active4 beds 4 baths3,782 sq. ft.
$575,000Active4 beds 4 baths3,782 sq. ft.2111 Parkview Lane, Missouri City, TX 77459
MLS# 35641658Listed by: GUILLORY REAL ESTATE GROUP - New
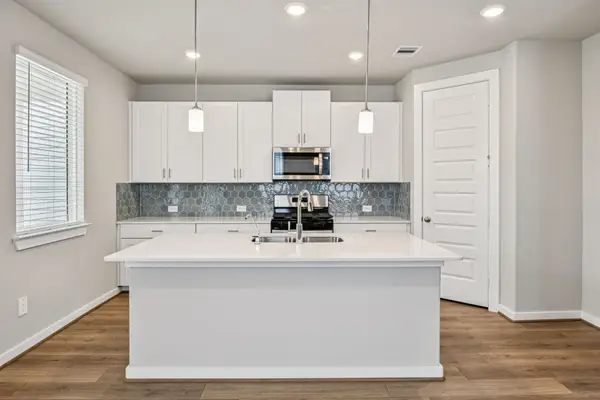 $309,490Active3 beds 3 baths1,604 sq. ft.
$309,490Active3 beds 3 baths1,604 sq. ft.1134 Cedar Place Lane, Missouri City, TX 77459
MLS# 92769452Listed by: MERITAGE HOMES REALTY - New
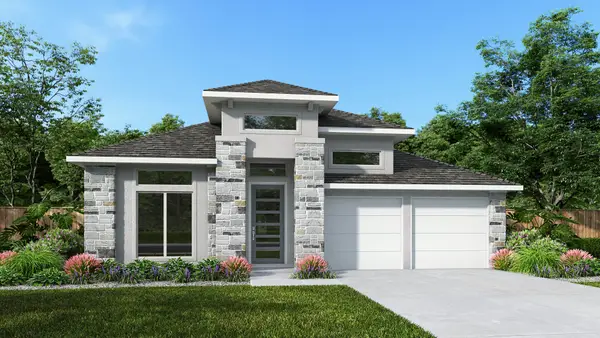 $564,900Active4 beds 3 baths2,504 sq. ft.
$564,900Active4 beds 3 baths2,504 sq. ft.1430 Watermont Drive, Missouri City, TX 77459
MLS# 29148426Listed by: PERRY HOMES REALTY, LLC - New
 $619,900Active4 beds 5 baths2,845 sq. ft.
$619,900Active4 beds 5 baths2,845 sq. ft.1426 Watermont Drive, Missouri City, TX 77459
MLS# 35261318Listed by: PERRY HOMES REALTY, LLC - New
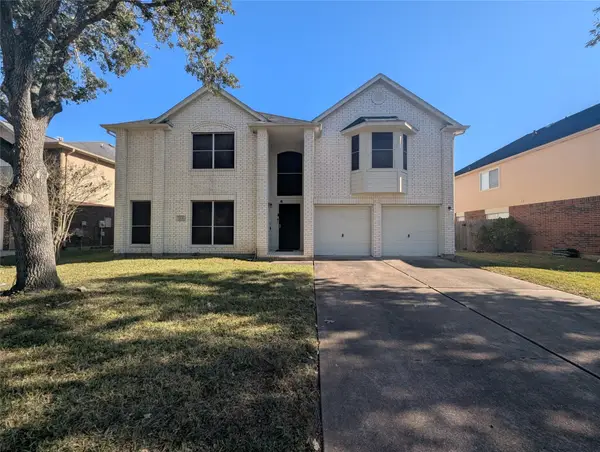 $335,000Active3 beds 3 baths3,203 sq. ft.
$335,000Active3 beds 3 baths3,203 sq. ft.2131 Mountshire Drive, Missouri City, TX 77489
MLS# 3039271Listed by: JOSEPH WALTER REALTY, LLC - New
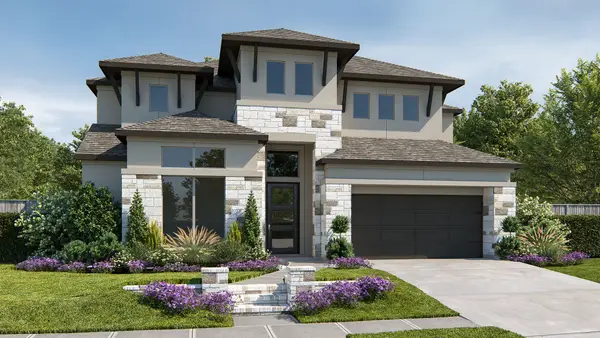 $784,900Active4 beds 4 baths3,485 sq. ft.
$784,900Active4 beds 4 baths3,485 sq. ft.10902 Water Point Drive, Missouri City, TX 77459
MLS# 38375268Listed by: PERRY HOMES REALTY, LLC - New
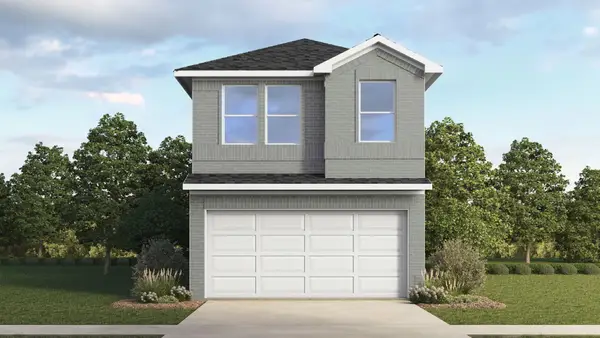 $312,990Active3 beds 3 baths1,372 sq. ft.
$312,990Active3 beds 3 baths1,372 sq. ft.3614 Velocity Court, Missouri City, TX 77489
MLS# 53335079Listed by: D.R. HORTON - TEXAS, LTD
