10446 Antelope Alley, Missouri City, TX 77459
Local realty services provided by:Better Homes and Gardens Real Estate Gary Greene
10446 Antelope Alley,Missouri City, TX 77459
- 2 Beds
- 2 Baths
- - sq. ft.
- Single family
- Sold
Listed by: christopher johns
Office: redfin corporation
MLS#:16146043
Source:HARMLS
Sorry, we are unable to map this address
Price summary
- Price:
- Monthly HOA dues:$128.58
About this home
Welcome to this beautifully maintained single-story home located in a quiet, sought-after section of Sienna. Enjoy the inviting curb appeal with a cozy front porch, and step inside to find stunning hardwood floors that flow through the entry and main living areas. The spacious and bright family room features a warm fireplace and large windows that fill the space with natural light. The island kitchen boasts upgraded cabinetry and a generous skylight that bathes the breakfast area in sunlight. The primary suite offers an ensuite bath, while a versatile flex room with French doors can serve as a home office or 3rd bedroom. Plantation shutters, newer carpet, and a fully fenced backyard with a covered patio. Enjoy peace of mind with a powerful 24kW gas-powered Generac generator and a recently replaced roof (2019). Located in the vibrant Sienna community, residents enjoy access to multiple resort-style pools, a state-of-the-art gym, parks, trails & so much more. Don’t miss this opportunity!
Contact an agent
Home facts
- Year built:2004
- Listing ID #:16146043
- Updated:November 21, 2025 at 09:46 PM
Rooms and interior
- Bedrooms:2
- Total bathrooms:2
- Full bathrooms:2
Heating and cooling
- Cooling:Central Air, Electric
- Heating:Central, Gas
Structure and exterior
- Roof:Composition
- Year built:2004
Schools
- High school:RIDGE POINT HIGH SCHOOL
- Middle school:THORNTON MIDDLE SCHOOL (FORT BEND)
- Elementary school:LEONETTI ELEMENTARY SCHOOL
Utilities
- Sewer:Public Sewer
Finances and disclosures
- Price:
- Tax amount:$6,756 (2024)
New listings near 10446 Antelope Alley
- New
 $438,765Active4 beds 3 baths1,960 sq. ft.
$438,765Active4 beds 3 baths1,960 sq. ft.1211 Luna Dr, Missouri City, TX 77459
MLS# 15791522Listed by: CHESMAR HOMES - New
 $285,000Active3 beds 2 baths2,024 sq. ft.
$285,000Active3 beds 2 baths2,024 sq. ft.2326 Ashmont Drive, Missouri City, TX 77489
MLS# 27706844Listed by: REALM REAL ESTATE PROFESSIONALS - SUGAR LAND - New
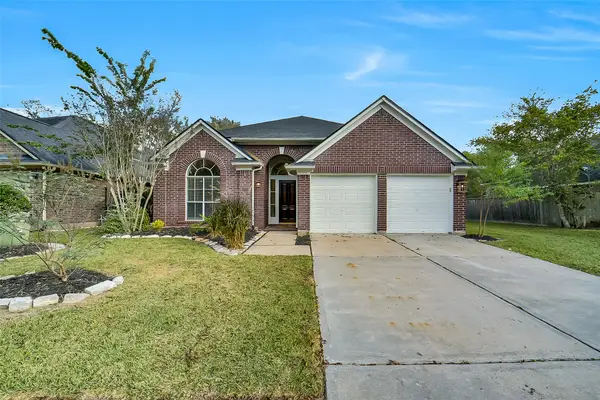 $385,000Active3 beds 2 baths2,163 sq. ft.
$385,000Active3 beds 2 baths2,163 sq. ft.4339 Lakeshore Forest Drive, Missouri City, TX 77459
MLS# 84124214Listed by: HOMETOWN AMERICA INCORPORATED - New
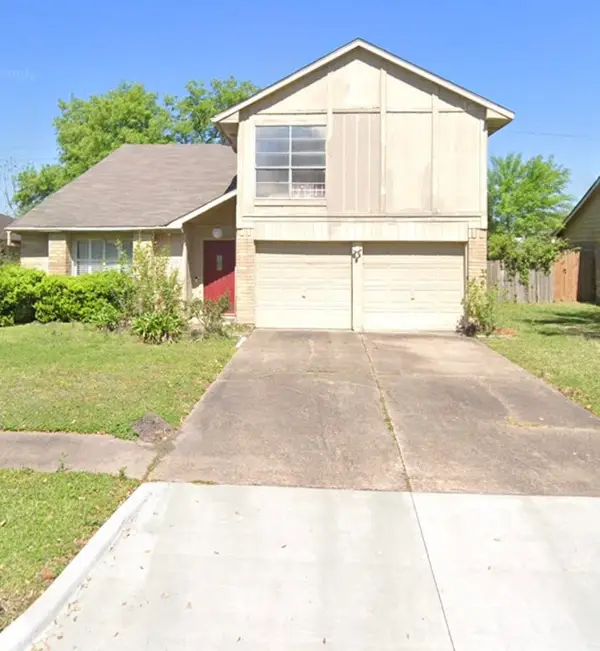 $185,000Active3 beds 3 baths2,245 sq. ft.
$185,000Active3 beds 3 baths2,245 sq. ft.710 Beechbend Drive, Missouri City, TX 77489
MLS# 19582409Listed by: WALZEL PROPERTIES - CORPORATE OFFICE - New
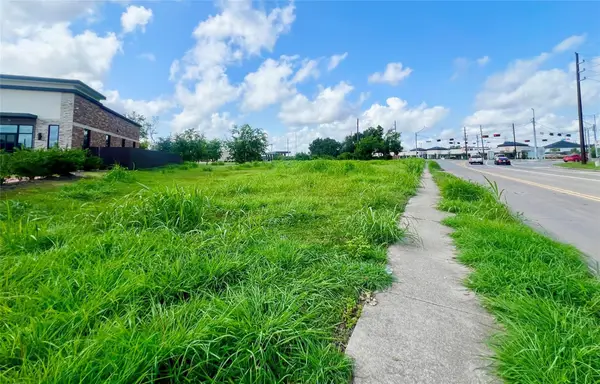 $400,000Active0.64 Acres
$400,000Active0.64 Acres2023 5th Street, Stafford, TX 77477
MLS# 21668315Listed by: ALPHA, REALTORS - New
 $245,000Active3 beds 2 baths1,547 sq. ft.
$245,000Active3 beds 2 baths1,547 sq. ft.8403 Blossom Bell Lane, Missouri City, TX 77489
MLS# 48520928Listed by: KELLER WILLIAMS SIGNATURE - New
 $321,490Active3 beds 3 baths1,703 sq. ft.
$321,490Active3 beds 3 baths1,703 sq. ft.1139 Cedar Place Lane, Missouri City, TX 77459
MLS# 84942731Listed by: MERITAGE HOMES REALTY - New
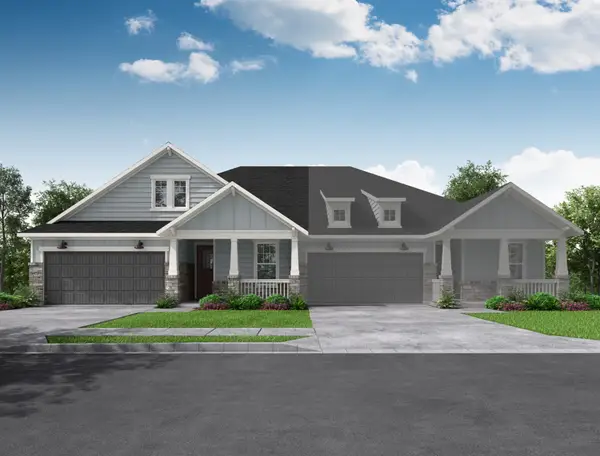 $364,990Active3 beds 2 baths1,770 sq. ft.
$364,990Active3 beds 2 baths1,770 sq. ft.1703 Anchor Breeze Drive, Missouri City, TX 77459
MLS# 23096857Listed by: NAN & COMPANY PROPERTIES - CORPORATE OFFICE (HEIGHTS) - New
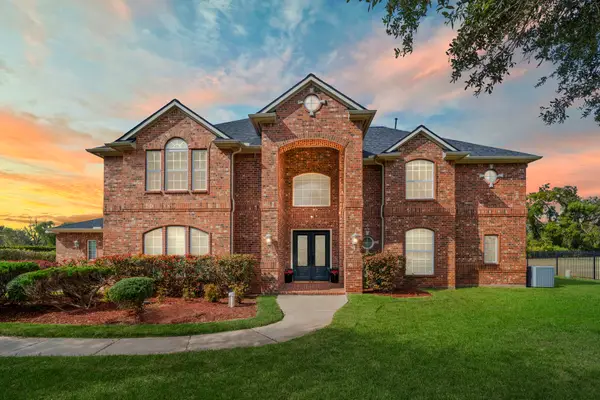 $1,195,000Active6 beds 5 baths6,731 sq. ft.
$1,195,000Active6 beds 5 baths6,731 sq. ft.4502 Creek Point Lane, Missouri City, TX 77459
MLS# 63540270Listed by: KELLER WILLIAMS MEMORIAL - New
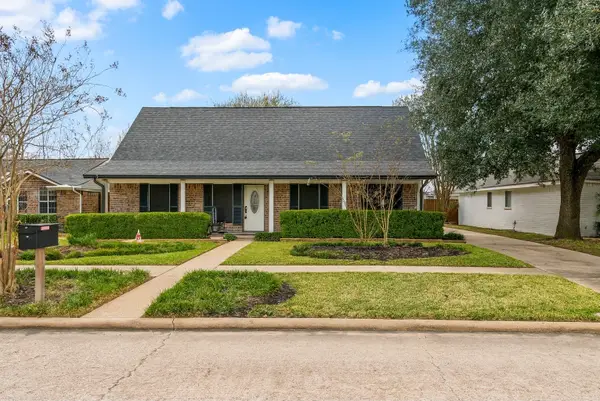 $325,000Active4 beds 2 baths2,269 sq. ft.
$325,000Active4 beds 2 baths2,269 sq. ft.1735 Eastfield Drive, Missouri City, TX 77459
MLS# 30895218Listed by: VIP REALTY
