10514 Spice Ridge Row, Missouri City, TX 77459
Local realty services provided by:Better Homes and Gardens Real Estate Hometown
10514 Spice Ridge Row,Missouri City, TX 77459
$635,000
- 5 Beds
- 4 Baths
- 4,041 sq. ft.
- Single family
- Active
Upcoming open houses
- Sat, Feb 1401:00 pm - 03:00 pm
Listed by: david aldridge
Office: pinerock properties llc.
MLS#:70891147
Source:HARMLS
Price summary
- Price:$635,000
- Price per sq. ft.:$157.14
- Monthly HOA dues:$128.58
About this home
Welcome to an exceptional residence nestled in a vibrant/ sought after community. Presenting a vast floor plan ideal for refined living. As you step inside, the grand foyer welcomes you with high ceilings and recessed lighting, setting a tone of sophistication.The heart of the home is the gourmet kitchen, complete with a cooktop, electric oven, and a spacious pantry, perfect for culinary inspirations. Adjacent lies the inviting living room, featuring a cozy fireplace and large windows that flood the space with natural light. The formal dining area and elevated study offer additional spaces for both entertainment and productivity.For leisure and relaxation, retreat to the game room or indulge in cinematic experiences in the media room. Outdoors, an oasis awaits with a private, heated pool and spa and covered outdoor patio ensuring endless entertainment.HVAC system replaced 2024. Experience luxury living in a great location, perfectly balanced with smart, understated elegance.
Contact an agent
Home facts
- Year built:2006
- Listing ID #:70891147
- Updated:February 11, 2026 at 12:41 PM
Rooms and interior
- Bedrooms:5
- Total bathrooms:4
- Full bathrooms:3
- Half bathrooms:1
- Living area:4,041 sq. ft.
Heating and cooling
- Cooling:Central Air, Electric
- Heating:Central, Electric
Structure and exterior
- Roof:Composition
- Year built:2006
- Building area:4,041 sq. ft.
- Lot area:0.2 Acres
Schools
- High school:RIDGE POINT HIGH SCHOOL
- Middle school:THORNTON MIDDLE SCHOOL (FORT BEND)
- Elementary school:SCANLAN OAKS ELEMENTARY SCHOOL
Utilities
- Sewer:Public Sewer
Finances and disclosures
- Price:$635,000
- Price per sq. ft.:$157.14
- Tax amount:$13,290 (2025)
New listings near 10514 Spice Ridge Row
- New
 $772,170Active5 beds 5 baths4,037 sq. ft.
$772,170Active5 beds 5 baths4,037 sq. ft.2623 Crown Ridge Court, Missouri City, TX 77459
MLS# 47592676Listed by: TRI POINTE HOMES - New
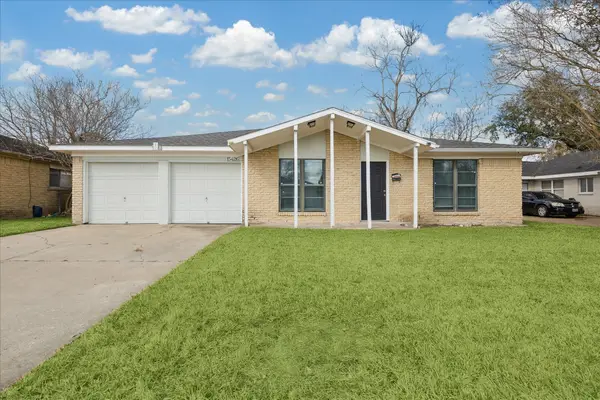 $219,000Active3 beds 2 baths1,632 sq. ft.
$219,000Active3 beds 2 baths1,632 sq. ft.15426 W Ritter Circle, Houston, TX 77071
MLS# 29179829Listed by: KMB REALTY - New
 $365,115Active3 beds 3 baths1,977 sq. ft.
$365,115Active3 beds 3 baths1,977 sq. ft.1212 Shaded Rock Drive, Missouri City, TX 77459
MLS# 32875278Listed by: CHESMAR HOMES - New
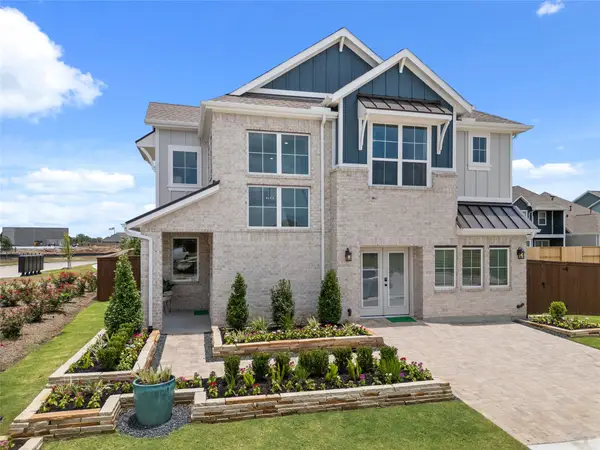 $372,790Active4 beds 3 baths1,910 sq. ft.
$372,790Active4 beds 3 baths1,910 sq. ft.1216 Shaded Rock Drive, Missouri City, TX 77459
MLS# 36777368Listed by: CHESMAR HOMES - New
 $360,615Active3 beds 3 baths1,817 sq. ft.
$360,615Active3 beds 3 baths1,817 sq. ft.1302 Shaded Rock Drive, Missouri City, TX 77459
MLS# 59969247Listed by: CHESMAR HOMES - New
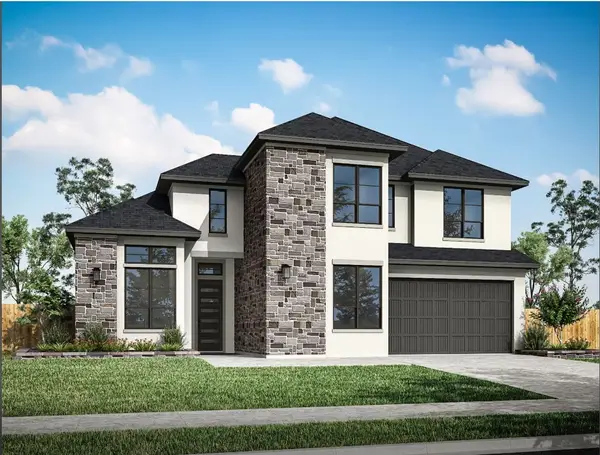 $726,500Active4 beds 4 baths3,621 sq. ft.
$726,500Active4 beds 4 baths3,621 sq. ft.2619 Crown Ridge Drive, Missouri City, TX 77459
MLS# 65058836Listed by: TRI POINTE HOMES - New
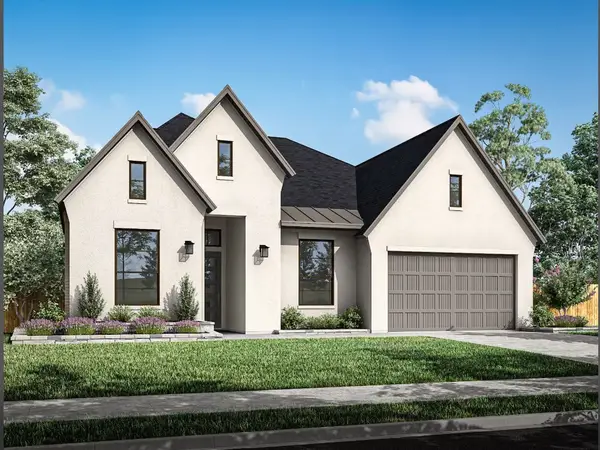 $710,745Active5 beds 4 baths3,326 sq. ft.
$710,745Active5 beds 4 baths3,326 sq. ft.2627 Crown Ridge Drive, Missouri City, TX 77459
MLS# 68487413Listed by: TRI POINTE HOMES - New
 $375,390Active4 beds 3 baths2,046 sq. ft.
$375,390Active4 beds 3 baths2,046 sq. ft.1214 Shaded Rock Drive, Missouri City, TX 77459
MLS# 71873291Listed by: CHESMAR HOMES - New
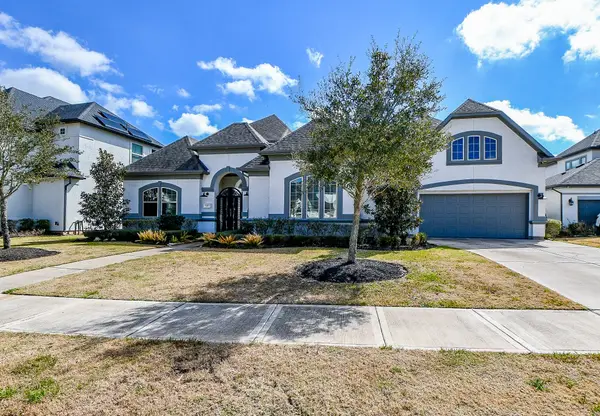 $1,368,000Active5 beds 6 baths5,625 sq. ft.
$1,368,000Active5 beds 6 baths5,625 sq. ft.5423 Priamus Drive, Missouri City, TX 77459
MLS# 48205748Listed by: RE/MAX FINE PROPERTIES - New
 $250,000Active3 beds 2 baths1,676 sq. ft.
$250,000Active3 beds 2 baths1,676 sq. ft.3710 Quail Meadow Drive, Missouri City, TX 77459
MLS# 70717164Listed by: ORCHARD BROKERAGE

