1414 Shaded Rock Drive, Missouri City, TX 77459
Local realty services provided by:Better Homes and Gardens Real Estate Gary Greene
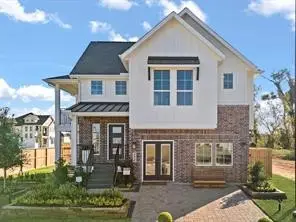
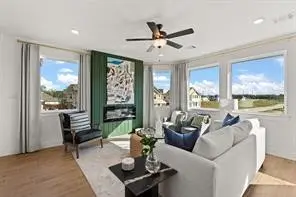
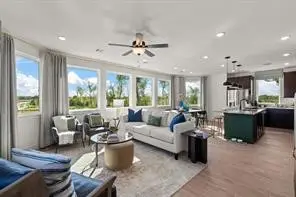
Listed by:katie craig
Office:chesmar homes
MLS#:57740793
Source:HARMLS
Price summary
- Price:$335,990
- Price per sq. ft.:$196.03
- Monthly HOA dues:$128.58
About this home
This two-story Single-Family home in the highly desirable Sienna sits on a premium Lot with no neighbors behind. Walking distance to the elementary school and newly planned Sienna Oaks Recreation Center. 3 bedrooms with 2 Baths and a study nook. This home includes an oversized balcony, 42" Blue Painted Cabinets, with Quartz countertops in Kitchen. Black Plumbing Package, lighting, and door hardware. Double sinks in the master bath with large walk-in shower. Upgraded Tile Flooring in most common areas; with charcoal tiles on the Shower-walls and wet areas. Gutters are fully installed. Sprinklers front and rear, fully landscaped front yard and grass in back, 2" faux wood blinds, security system, balcony, covered front porch and back patio. Kitchen includes stainless steel appliance package.
Contact an agent
Home facts
- Year built:2025
- Listing Id #:57740793
- Updated:August 18, 2025 at 07:20 AM
Rooms and interior
- Bedrooms:3
- Total bathrooms:2
- Full bathrooms:2
- Living area:1,714 sq. ft.
Heating and cooling
- Cooling:Central Air, Electric, Zoned
- Heating:Central, Gas
Structure and exterior
- Roof:Composition
- Year built:2025
- Building area:1,714 sq. ft.
Schools
- High school:ALMETA CRAWFORD HIGH SCHOOL
- Middle school:THORNTON MIDDLE SCHOOL (FORT BEND)
- Elementary school:ALYSSA FERGUSON ELEMENTARY
Utilities
- Sewer:Public Sewer
Finances and disclosures
- Price:$335,990
- Price per sq. ft.:$196.03
New listings near 1414 Shaded Rock Drive
- New
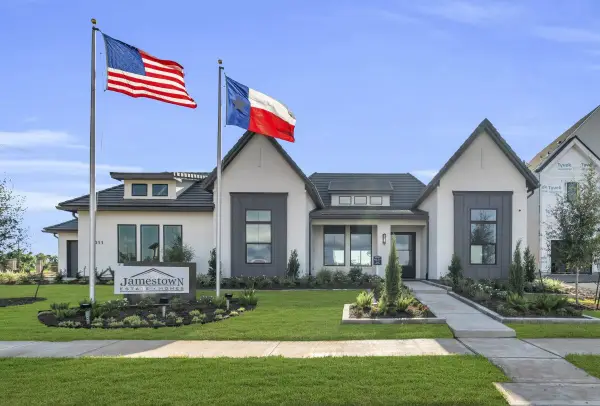 $2,092,000Active5 beds 7 baths5,174 sq. ft.
$2,092,000Active5 beds 7 baths5,174 sq. ft.2011 Crown Lake Drive, Missouri City, TX 77459
MLS# 10938456Listed by: 16TH STREET REALTY LLC - New
 $185,000Active3 beds 3 baths2,023 sq. ft.
$185,000Active3 beds 3 baths2,023 sq. ft.1203 Whispering Pine Drive, Missouri City, TX 77489
MLS# 24598082Listed by: BROCK & FOSTER REAL ESTATE - New
 $349,000Active3 beds 2 baths2,101 sq. ft.
$349,000Active3 beds 2 baths2,101 sq. ft.2335 Canyon Meadows Drive, Missouri City, TX 77489
MLS# 55222254Listed by: SUMMIT REALTY & ASSOCIATES LLC - New
 $343,500Active4 beds 3 baths2,530 sq. ft.
$343,500Active4 beds 3 baths2,530 sq. ft.3402 Marion Circle, Missouri City, TX 77459
MLS# 25068192Listed by: LUXELY REAL ESTATE - New
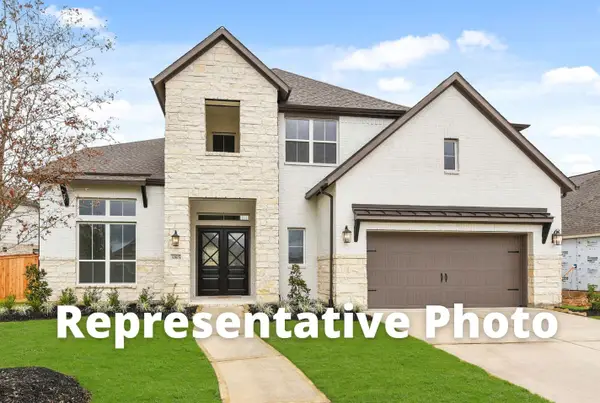 $751,042Active5 beds 5 baths3,700 sq. ft.
$751,042Active5 beds 5 baths3,700 sq. ft.1519 Watermont Drive, Missouri City, TX 77459
MLS# 20041461Listed by: WESTIN HOMES - New
 $465,000Active3 beds 4 baths2,493 sq. ft.
$465,000Active3 beds 4 baths2,493 sq. ft.5022 Galahad Court, Missouri City, TX 77459
MLS# 56447007Listed by: TEXAS ALLY REAL ESTATE GROUP, LLC - New
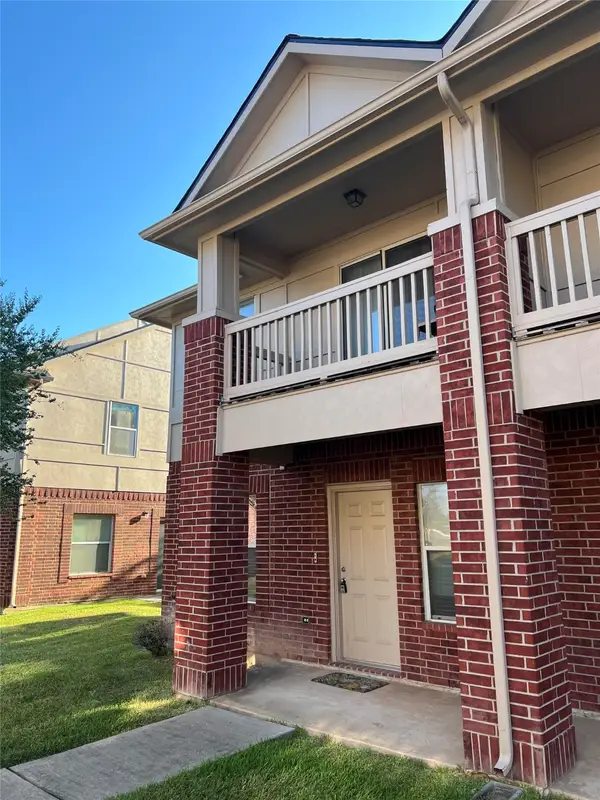 $219,000Active3 beds 3 baths1,587 sq. ft.
$219,000Active3 beds 3 baths1,587 sq. ft.1619 Townhome Lane, Missouri City, TX 77459
MLS# 81339380Listed by: REALTY ASSOCIATES - Open Sun, 1 to 3pmNew
 $385,000Active4 beds 2 baths2,046 sq. ft.
$385,000Active4 beds 2 baths2,046 sq. ft.8847 Morning Glow Drive, Missouri City, TX 77459
MLS# 93176673Listed by: REAL BROKER, LLC - New
 $399,000Active3 beds 3 baths2,178 sq. ft.
$399,000Active3 beds 3 baths2,178 sq. ft.3414 Redland Court, Missouri City, TX 77459
MLS# 17031275Listed by: NB ELITE REALTY - New
 $350,000Active3 beds 3 baths1,972 sq. ft.
$350,000Active3 beds 3 baths1,972 sq. ft.2334 Patriot Bend, Missouri City, TX 77489
MLS# 24325563Listed by: LSI REAL ESTATE SERVICES
