1456 Shaded Rock Drive, Missouri City, TX 77459
Local realty services provided by:Better Homes and Gardens Real Estate Gary Greene
1456 Shaded Rock Drive,Missouri City, TX 77459
$329,000
- 3 Beds
- 3 Baths
- 1,838 sq. ft.
- Single family
- Active
Listed by: stephen chang
Office: keller williams realty southwest
MLS#:30385812
Source:HARMLS
Price summary
- Price:$329,000
- Price per sq. ft.:$179
- Monthly HOA dues:$128.58
About this home
Introducing the amazing Riverdale floor plan by Chesmar Homes. Experience the feel of a brand-new home in this barely lived-in residence, showcasing pristine condition and impeccable care. Prime corner lot ideally positioned within a quiet cul-de-sac — offering added privacy, minimal traffic, added yard space, and one of the most desirable locations on the street. Take in stunning, wide-open views from your balcony — the ideal place to sip your morning coffee or unwind at sunset. Perfectly positioned across from a beautifully designed park set to be completed soon, and within walking distance to the elementary school and the nearly completed clubhouse and pool — this home offers exceptional convenience and access to a vibrant community lifestyle. Added value and confidence with the builder’s warranty fully transferable to the new homeowner. Come experience Sienna's resort-style amenities - pools, fitness centers, golf course, club houses, tons of events for residents to enjoy.
Contact an agent
Home facts
- Year built:2024
- Listing ID #:30385812
- Updated:January 09, 2026 at 01:20 PM
Rooms and interior
- Bedrooms:3
- Total bathrooms:3
- Full bathrooms:2
- Half bathrooms:1
- Living area:1,838 sq. ft.
Heating and cooling
- Cooling:Attic Fan, Central Air, Electric
- Heating:Central, Gas
Structure and exterior
- Roof:Composition
- Year built:2024
- Building area:1,838 sq. ft.
Schools
- High school:ALMETA CRAWFORD HIGH SCHOOL
- Middle school:THORNTON MIDDLE SCHOOL (FORT BEND)
- Elementary school:ALYSSA FERGUSON ELEMENTARY
Utilities
- Sewer:Public Sewer
Finances and disclosures
- Price:$329,000
- Price per sq. ft.:$179
New listings near 1456 Shaded Rock Drive
- New
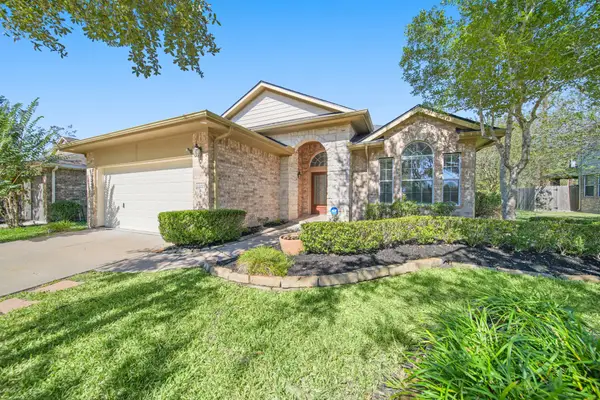 $339,500Active3 beds 2 baths1,909 sq. ft.
$339,500Active3 beds 2 baths1,909 sq. ft.11223 English Rose Trail, Missouri City, TX 77459
MLS# 75337117Listed by: SADLER REALTY - New
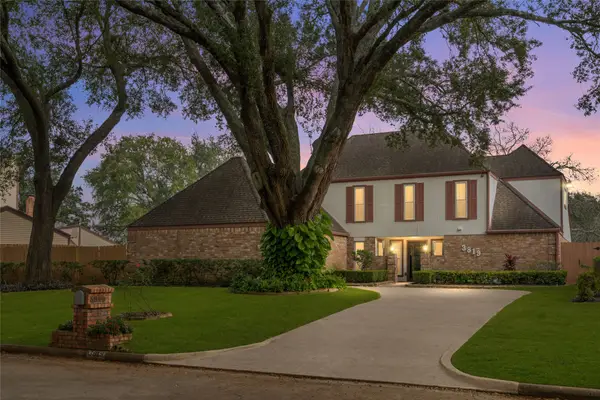 $298,000Active4 beds 3 baths2,444 sq. ft.
$298,000Active4 beds 3 baths2,444 sq. ft.3819 Ridgeview Drive, Missouri City, TX 77459
MLS# 32117059Listed by: RE/MAX FINE PROPERTIES - Open Sun, 1 to 4pmNew
 $599,990Active4 beds 4 baths3,629 sq. ft.
$599,990Active4 beds 4 baths3,629 sq. ft.10215 Palmour Pass, Missouri City, TX 77459
MLS# 76545050Listed by: GEORGE E. JOHNSON PROPERTIES LLC - New
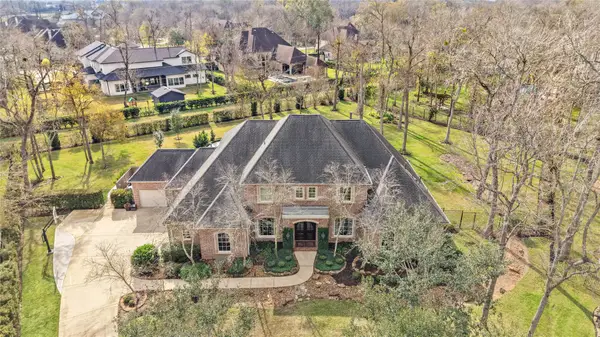 $1,279,989Active5 beds 5 baths4,987 sq. ft.
$1,279,989Active5 beds 5 baths4,987 sq. ft.5 Walking Stick Trail, Missouri City, TX 77459
MLS# 84492502Listed by: TEAM RIDDLE REALTY - New
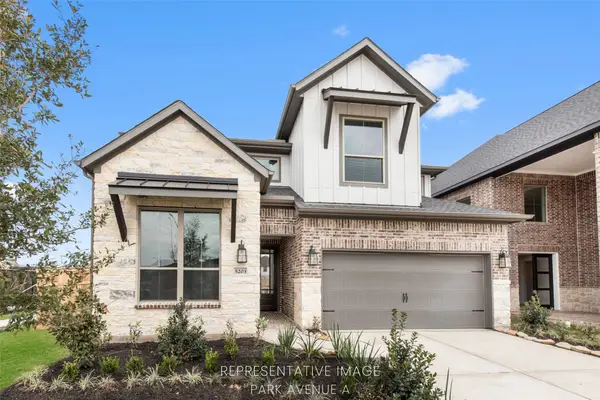 $525,850Active5 beds 4 baths2,599 sq. ft.
$525,850Active5 beds 4 baths2,599 sq. ft.10950 Middle Ridge Drive, Missouri City, TX 77459
MLS# 36050188Listed by: WESTIN HOMES - Open Sat, 1 to 3pmNew
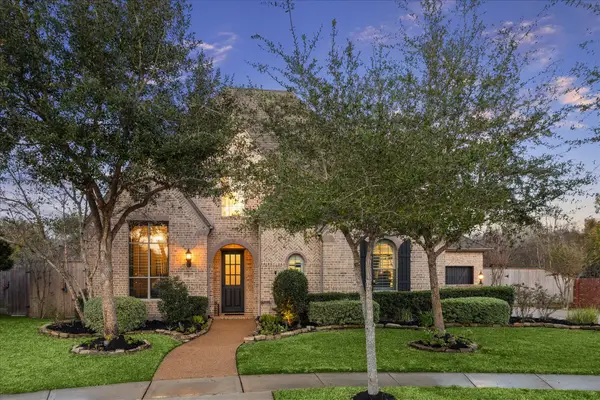 $830,000Active4 beds 5 baths4,224 sq. ft.
$830,000Active4 beds 5 baths4,224 sq. ft.3 Cline Way, Missouri City, TX 77459
MLS# 93632628Listed by: MARTHA TURNER SOTHEBY'S INTERNATIONAL REALTY - New
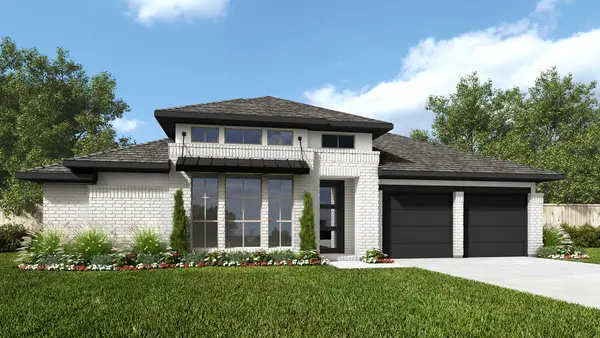 $687,900Active4 beds 3 baths2,916 sq. ft.
$687,900Active4 beds 3 baths2,916 sq. ft.2627 Regal Bloom Drive, Missouri City, TX 77459
MLS# 17457000Listed by: PERRY HOMES REALTY, LLC - New
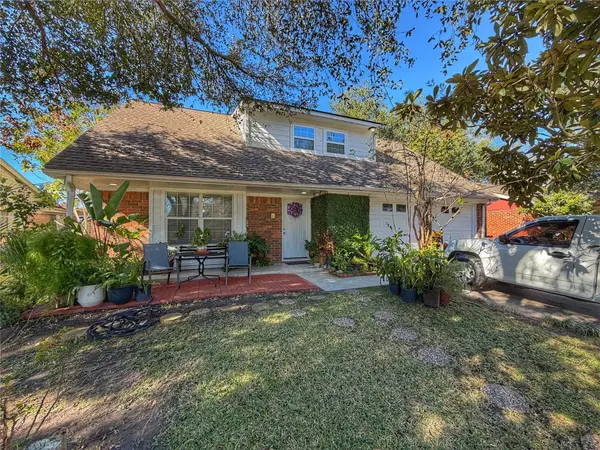 $225,000Active4 beds 2 baths1,901 sq. ft.
$225,000Active4 beds 2 baths1,901 sq. ft.11707 N Evelyn Cir, Houston, TX 77071
MLS# 89756290Listed by: TEXCOM REALTY, INC. - Open Sun, 12 to 2pmNew
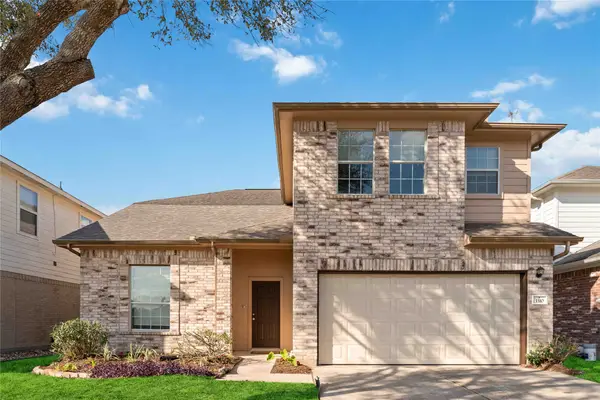 $349,000Active3 beds 3 baths2,197 sq. ft.
$349,000Active3 beds 3 baths2,197 sq. ft.3310 Bremerton Falls Drive, Missouri City, TX 77459
MLS# 60432792Listed by: BRADEN REAL ESTATE GROUP - New
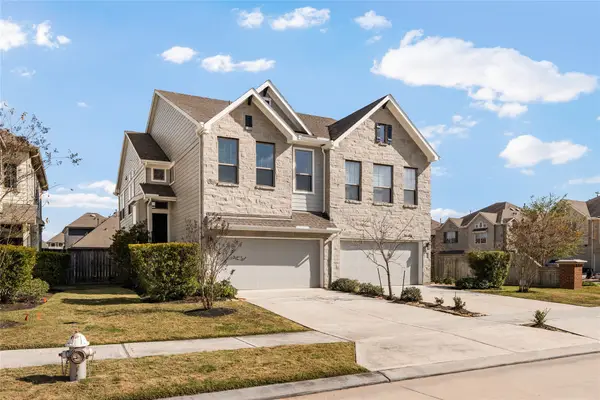 $310,000Active3 beds 3 baths1,953 sq. ft.
$310,000Active3 beds 3 baths1,953 sq. ft.2522 Terrace Point Drive, Missouri City, TX 77459
MLS# 28760518Listed by: CORCORAN PRESTIGE REALTY
