15030 Trinity Meadow Drive, Houston, TX 77489
Local realty services provided by:Better Homes and Gardens Real Estate Hometown
15030 Trinity Meadow Drive,Houston, TX 77489
$254,999
- 3 Beds
- 3 Baths
- 2,141 sq. ft.
- Townhouse
- Active
Listed by:jenny guerra
Office:surge realty
MLS#:18616844
Source:HARMLS
Price summary
- Price:$254,999
- Price per sq. ft.:$119.1
- Monthly HOA dues:$146
About this home
Charming townhome, one of the largest in the subdivision! As you enter, you're greeted by ceramic tile flooring, recessed lighting, & fresh interior paint. Open living & dining area flows seamlessly into a customized office nook w/ stylish paneling. Updated kitchen boasts modern quartz countertops, stylish backsplash, & ample cabinetry. The 1st floor features a convenient half-bath & spacious utility room w/ custom shelving & panelling leading to a pre-wired 2-car garage for a Tesla charger. Upstairs, discover 3 generously sized bedrooms, each w/ walk-in closets, plus a flexible game/media room. Private backyard, ideal for relaxing or entertaining, w/ no rear neighbors for added privacy. Both bathrooms have been fully updated w/ luxurious tiling & frameless glass in shower/bath. Tucked in a prime location just minutes from the Fort Bend Tollway, Beltway 8, Hwy 90 & just a 10-minute drive to the NRG Stadium—talk about comfort & convenience!
Contact an agent
Home facts
- Year built:2011
- Listing ID #:18616844
- Updated:September 05, 2025 at 11:23 AM
Rooms and interior
- Bedrooms:3
- Total bathrooms:3
- Full bathrooms:2
- Half bathrooms:1
- Living area:2,141 sq. ft.
Heating and cooling
- Cooling:Central Air, Electric
- Heating:Central, Electric, Gas
Structure and exterior
- Roof:Composition
- Year built:2011
- Building area:2,141 sq. ft.
Schools
- High school:MARSHALL HIGH SCHOOL (FORT BEND)
- Middle school:MISSOURI CITY MIDDLE SCHOOL
- Elementary school:HUNTERS GLEN ELEMENTARY SCHOOL
Utilities
- Sewer:Public Sewer
Finances and disclosures
- Price:$254,999
- Price per sq. ft.:$119.1
- Tax amount:$5,032 (2024)
New listings near 15030 Trinity Meadow Drive
- New
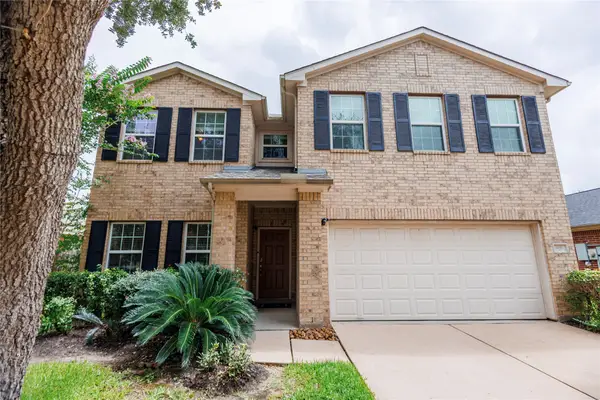 $345,000Active3 beds 3 baths2,324 sq. ft.
$345,000Active3 beds 3 baths2,324 sq. ft.6010 Twin Creek, Missouri City, TX 77459
MLS# 79394411Listed by: WEICHERT, REALTORS - THE MURRAY GROUP - New
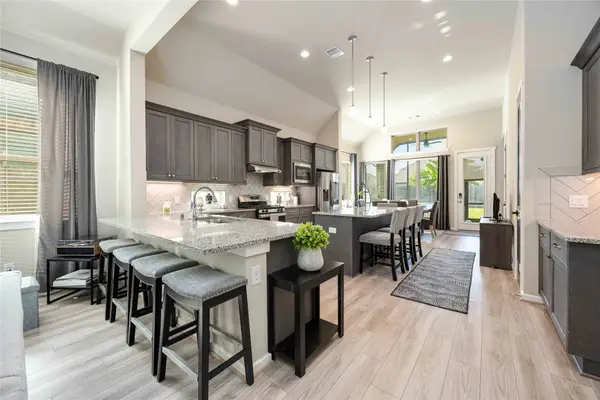 $405,000Active3 beds 3 baths2,136 sq. ft.
$405,000Active3 beds 3 baths2,136 sq. ft.8715 Crossing Oak Lane, Missouri City, TX 77459
MLS# 63682490Listed by: THE VIBE BROKERAGE - New
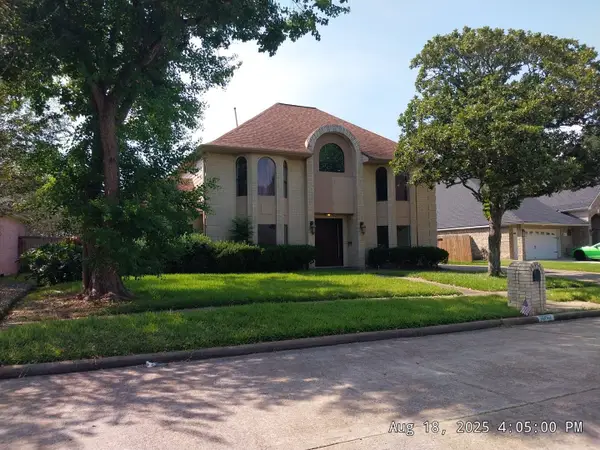 $445,000Active5 beds 5 baths4,338 sq. ft.
$445,000Active5 beds 5 baths4,338 sq. ft.3902 Crow Valley Drive, Missouri City, TX 77459
MLS# 86950564Listed by: APLOMB REAL ESTATE - New
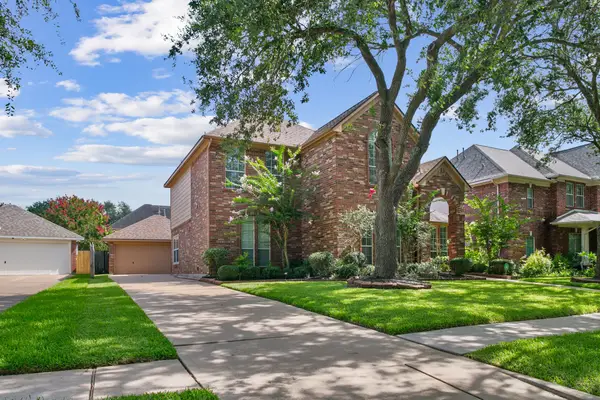 $452,888Active4 beds 3 baths3,028 sq. ft.
$452,888Active4 beds 3 baths3,028 sq. ft.3615 Double Lake Drive, Missouri City, TX 77459
MLS# 92259487Listed by: KELLER WILLIAMS MEMORIAL - Open Sat, 12 to 3pmNew
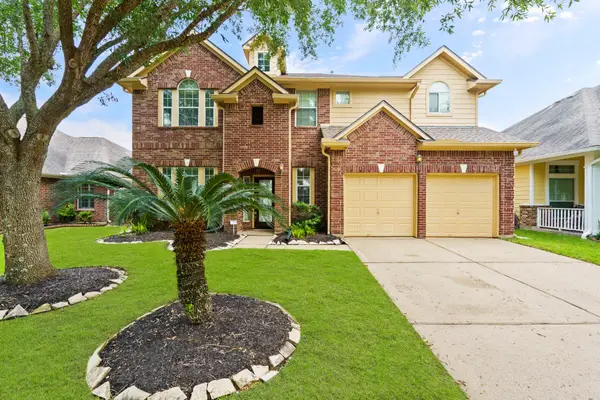 $345,000Active3 beds 3 baths2,370 sq. ft.
$345,000Active3 beds 3 baths2,370 sq. ft.4030 Chestnut Bend, Missouri City, TX 77459
MLS# 40147000Listed by: COMPASS RE TEXAS, LLC - THE HEIGHTS - New
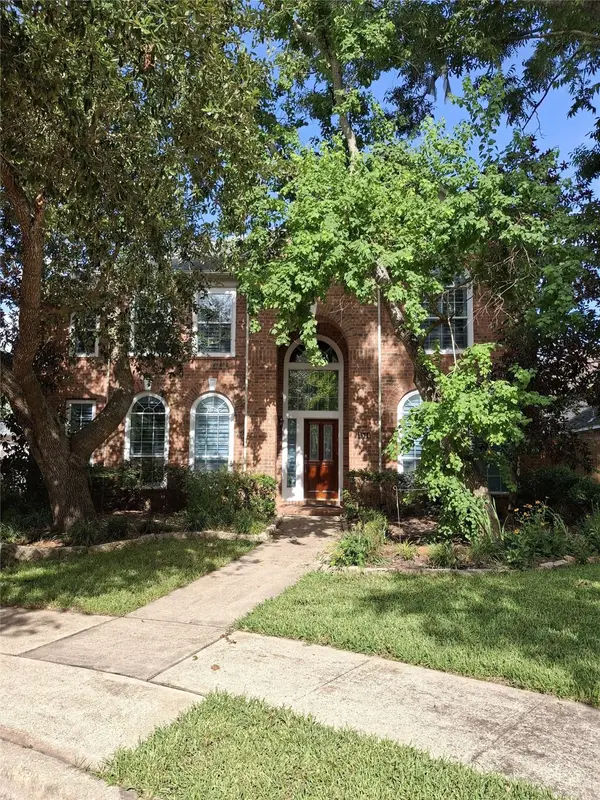 $479,000Active4 beds 4 baths2,946 sq. ft.
$479,000Active4 beds 4 baths2,946 sq. ft.3514 N Ripples Court, Missouri City, TX 77459
MLS# 39582236Listed by: HOMECOIN.COM - New
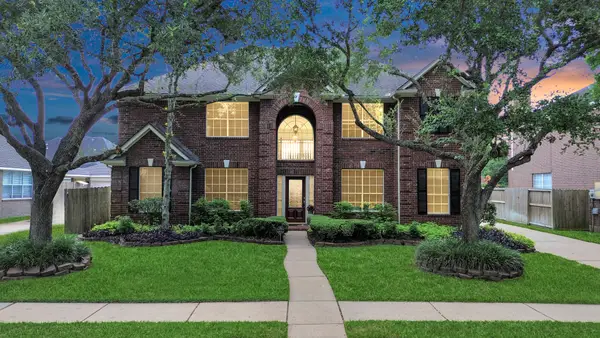 $440,000Active4 beds 3 baths3,166 sq. ft.
$440,000Active4 beds 3 baths3,166 sq. ft.4603 Parkview Court, Missouri City, TX 77459
MLS# 67897919Listed by: BETTER HOMES AND GARDENS REAL ESTATE GARY GREENE - KATY - New
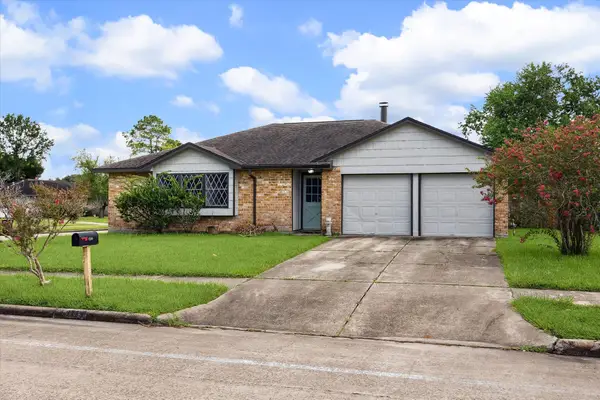 $249,900Active3 beds 2 baths1,244 sq. ft.
$249,900Active3 beds 2 baths1,244 sq. ft.1739 Grand Park Drive, Missouri City, TX 77489
MLS# 41824685Listed by: CHRISTINA ILONZEH - Open Sat, 1 to 3pmNew
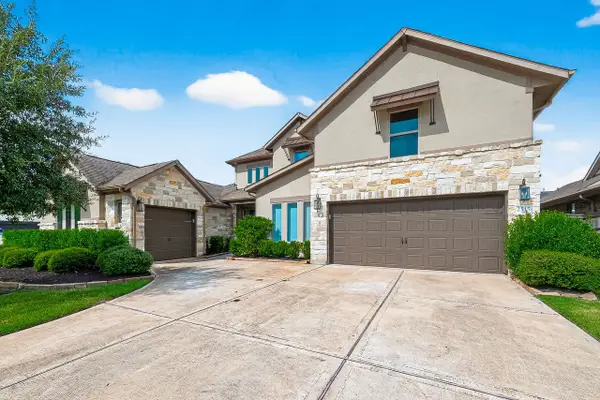 $790,000Active5 beds 5 baths4,184 sq. ft.
$790,000Active5 beds 5 baths4,184 sq. ft.2515 Legacy Point, Missouri City, TX 77459
MLS# 89409153Listed by: WEICHERT, REALTORS - THE MURRAY GROUP - New
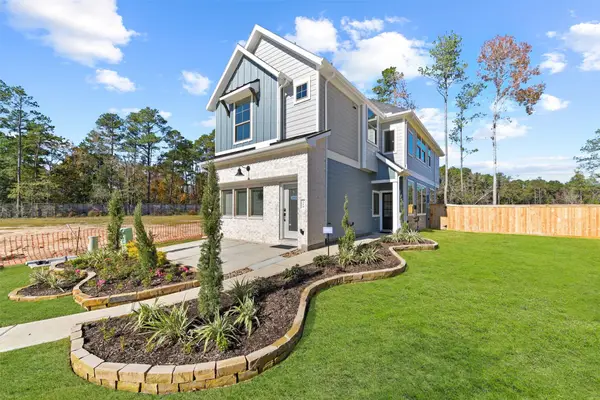 $345,000Active3 beds 3 baths1,866 sq. ft.
$345,000Active3 beds 3 baths1,866 sq. ft.9426 Spring Rain Drive, Missouri City, TX 77549
MLS# 57463446Listed by: CHESMAR HOMES
