1610 Hilton Head Drive, Missouri City, TX 77459
Local realty services provided by:Better Homes and Gardens Real Estate Gary Greene
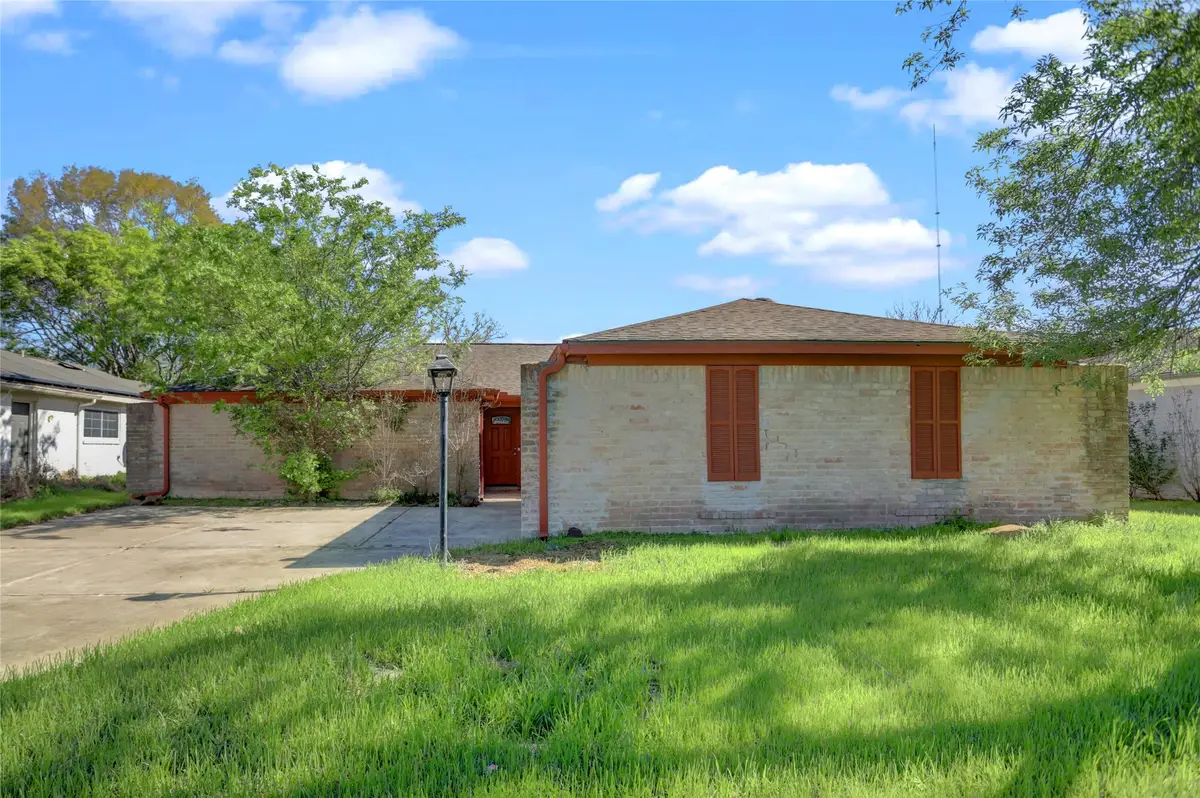


1610 Hilton Head Drive,Missouri City, TX 77459
$225,000
- 3 Beds
- 2 Baths
- 1,809 sq. ft.
- Single family
- Active
Listed by:
- stephanie lastbetter homes and gardens real estate gary greene - sugar land
MLS#:31738252
Source:HARMLS
Price summary
- Price:$225,000
- Price per sq. ft.:$124.38
- Monthly HOA dues:$14.58
About this home
**** MOTIVATED SELLER BRING ALL OFFERS
No Back Neighbors and easy access to Fort Bend Toll Road. This one-story, 3-bedroom, 2 bathroom brick home is a blank canvas awaiting your vision! Nestled in a well-established neighborhood, this property offers a prime opportunity for investors, DIY enthusiasts or homeowners eager to customize. The durable brick exterior ensures lasting curb appeal, while the single-level layout provides convenience and accessibility. Inside, you will find spacious rooms with classic character and ample natural light. The kitchens and bathrooms were updated in 2012 now ready for your personal touches. Schedule a showing today and imagine the possibilities.
New Roof in 2017
Transferable Foundation work in 2002
New Windows in 2012
Appliances 2012
New Electrical Panel 2016
New Siding and Paint 2012
New AC and air duct replacement in 2014
Contact an agent
Home facts
- Year built:1976
- Listing Id #:31738252
- Updated:August 18, 2025 at 11:38 AM
Rooms and interior
- Bedrooms:3
- Total bathrooms:2
- Full bathrooms:2
- Living area:1,809 sq. ft.
Heating and cooling
- Cooling:Central Air, Electric
- Heating:Central, Gas
Structure and exterior
- Roof:Composition
- Year built:1976
- Building area:1,809 sq. ft.
- Lot area:0.23 Acres
Schools
- High school:ELKINS HIGH SCHOOL
- Middle school:QUAIL VALLEY MIDDLE SCHOOL
- Elementary school:LANTERN LANE ELEMENTARY SCHOOL
Utilities
- Sewer:Public Sewer
Finances and disclosures
- Price:$225,000
- Price per sq. ft.:$124.38
- Tax amount:$4,972 (2024)
New listings near 1610 Hilton Head Drive
- New
 $465,000Active3 beds 4 baths2,493 sq. ft.
$465,000Active3 beds 4 baths2,493 sq. ft.5022 Galahad Court, Missouri City, TX 77459
MLS# 56447007Listed by: TEXAS ALLY REAL ESTATE GROUP, LLC - New
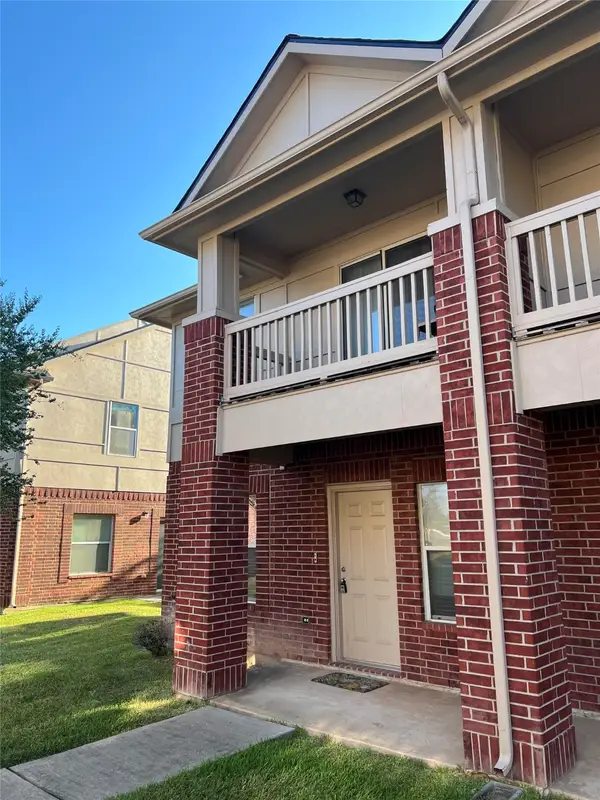 $219,000Active3 beds 3 baths1,587 sq. ft.
$219,000Active3 beds 3 baths1,587 sq. ft.1619 Townhome Lane, Missouri City, TX 77459
MLS# 81339380Listed by: REALTY ASSOCIATES - New
 $385,000Active4 beds 2 baths2,046 sq. ft.
$385,000Active4 beds 2 baths2,046 sq. ft.8847 Morning Glow Drive, Missouri City, TX 77459
MLS# 93176673Listed by: REAL BROKER, LLC - New
 $399,000Active3 beds 3 baths2,178 sq. ft.
$399,000Active3 beds 3 baths2,178 sq. ft.3414 Redland Court, Missouri City, TX 77459
MLS# 17031275Listed by: NB ELITE REALTY - New
 $350,000Active3 beds 3 baths1,972 sq. ft.
$350,000Active3 beds 3 baths1,972 sq. ft.2334 Patriot Bend, Missouri City, TX 77489
MLS# 24325563Listed by: LSI REAL ESTATE SERVICES 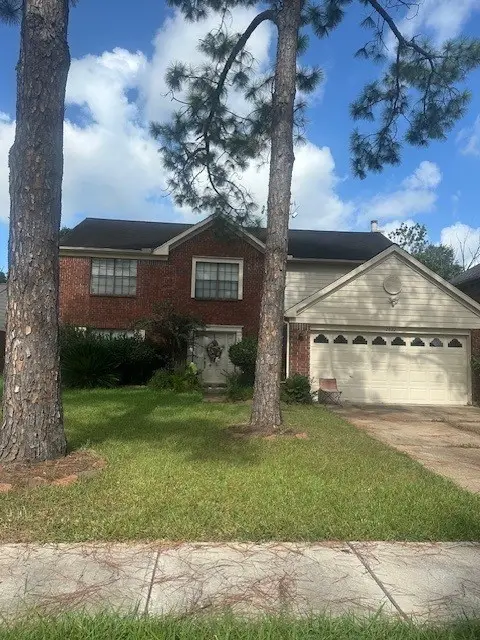 $265,000Pending4 beds 3 baths2,512 sq. ft.
$265,000Pending4 beds 3 baths2,512 sq. ft.2822 Shotwell Court, Missouri City, TX 77459
MLS# 84043054Listed by: BETTER HOMES AND GARDENS REAL ESTATE GARY GREENE - SUGAR LAND- New
 $529,000Active4 beds 4 baths3,501 sq. ft.
$529,000Active4 beds 4 baths3,501 sq. ft.3303 Charlston Court, Missouri City, TX 77459
MLS# 49790662Listed by: TEXAS ELEGANT REALTY LLC - New
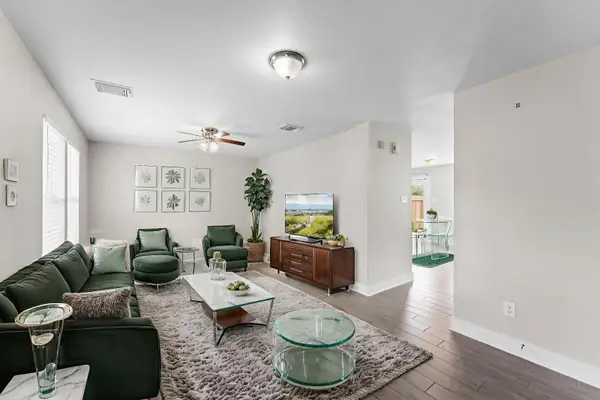 $280,000Active3 beds 3 baths1,560 sq. ft.
$280,000Active3 beds 3 baths1,560 sq. ft.7419 Ravenswood, Missouri City, TX 77459
MLS# 91479520Listed by: LPT REALTY, LLC - New
 $235,000Active3 beds 2 baths1,670 sq. ft.
$235,000Active3 beds 2 baths1,670 sq. ft.11823 S Evelyn Circle, Houston, TX 77071
MLS# 55892134Listed by: DIVINE DREAMS REAL ESTATE - New
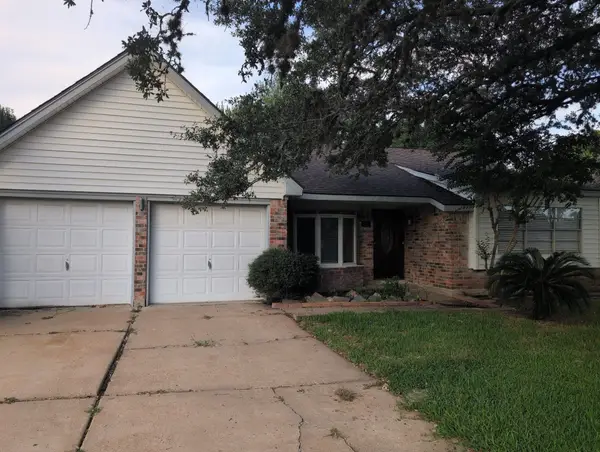 $244,000Active3 beds 2 baths1,582 sq. ft.
$244,000Active3 beds 2 baths1,582 sq. ft.723 Martin Lane, Missouri City, TX 77489
MLS# 24231116Listed by: EXCEL REALTY CO
