1715 Eastfield Drive, Missouri City, TX 77459
Local realty services provided by:Better Homes and Gardens Real Estate Gary Greene
1715 Eastfield Drive,Missouri City, TX 77459
- 4 Beds
- 3 Baths
- - sq. ft.
- Single family
- Sold
Listed by: julie moise
Office: re/max fine properties
MLS#:28923499
Source:HARMLS
Sorry, we are unable to map this address
Price summary
- Price:
- Monthly HOA dues:$37.5
About this home
Gorgeous redesigned 1970's home to match on trend home and lifestyle preferences. Open living concept with space you will enjoy with your family and friends, even with a crowd at your special occasions. Enjoy the covered patio and large treed private OVERSIZED back yard backing to greenery and parks. Home features classic craftsman cabinets w/under cabinet lighting, quartz counters, island open to family room/vinyl planking throughout downstairs, wood staircase & wrought iron balusters, carpet upstairs/Energy efficient appliances/double-pane low-E windows/ powder room and both bathrooms. 2023 Updated interior and exterior doors/ Tankless water heater/PEX plumbing/duct work replaced and portions of HVAC updated to high efficiency/updated light/extra plugs in garage/Hardy plank siding/Fresh paint inside and outside. Plantations shutters and shades! Located within easy walk or bike ride to recreation area & elementary school. Easy commute to work centers and entertainment.
Contact an agent
Home facts
- Year built:1977
- Listing ID #:28923499
- Updated:December 12, 2025 at 06:15 AM
Rooms and interior
- Bedrooms:4
- Total bathrooms:3
- Full bathrooms:2
- Half bathrooms:1
Heating and cooling
- Cooling:Central Air, Electric
- Heating:Central, Gas
Structure and exterior
- Roof:Composition
- Year built:1977
Schools
- High school:ELKINS HIGH SCHOOL
- Middle school:QUAIL VALLEY MIDDLE SCHOOL
- Elementary school:LANTERN LANE ELEMENTARY SCHOOL
Utilities
- Sewer:Public Sewer
Finances and disclosures
- Price:
- Tax amount:$7,362 (2025)
New listings near 1715 Eastfield Drive
- New
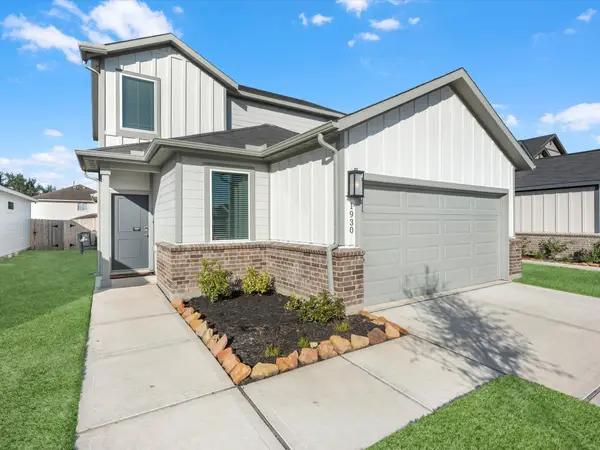 $355,000Active4 beds 3 baths2,029 sq. ft.
$355,000Active4 beds 3 baths2,029 sq. ft.1930 Whispering River Drive, Missouri City, TX 77489
MLS# 28217153Listed by: NEXTGEN REAL ESTATE PROPERTIES - New
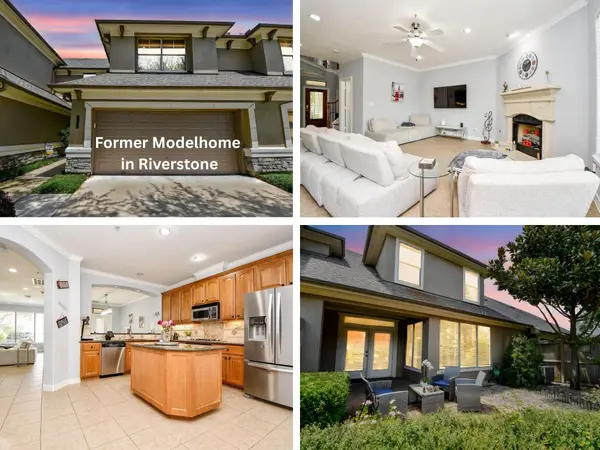 $365,000Active3 beds 3 baths2,262 sq. ft.
$365,000Active3 beds 3 baths2,262 sq. ft.4212 Stonebridge Drive, Missouri City, TX 77459
MLS# 88773106Listed by: ANJA DREWESPROPERTIES, LLC - New
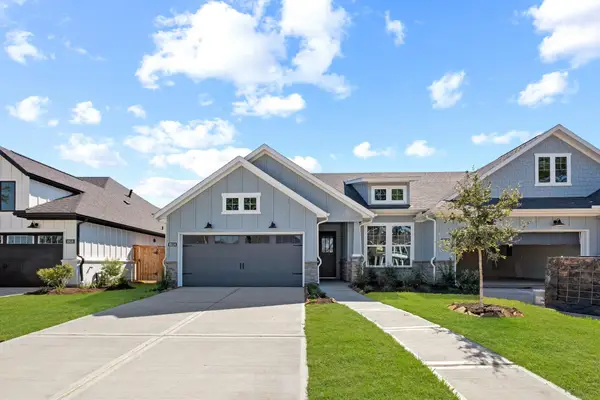 $355,000Active4 beds 3 baths2,122 sq. ft.
$355,000Active4 beds 3 baths2,122 sq. ft.10114 Native Grove Drive, Missouri City, TX 77459
MLS# 98989816Listed by: EXP REALTY, LLC - Open Sun, 2 to 4pmNew
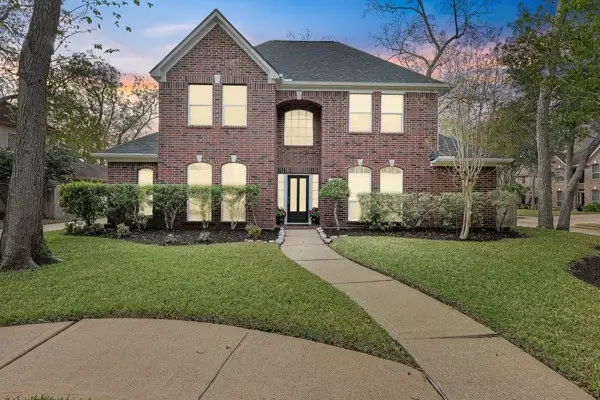 $440,000Active4 beds 4 baths2,971 sq. ft.
$440,000Active4 beds 4 baths2,971 sq. ft.3415 Edmonson Court, Missouri City, TX 77459
MLS# 53742514Listed by: KELLER WILLIAMS REALTY SOUTHWEST - New
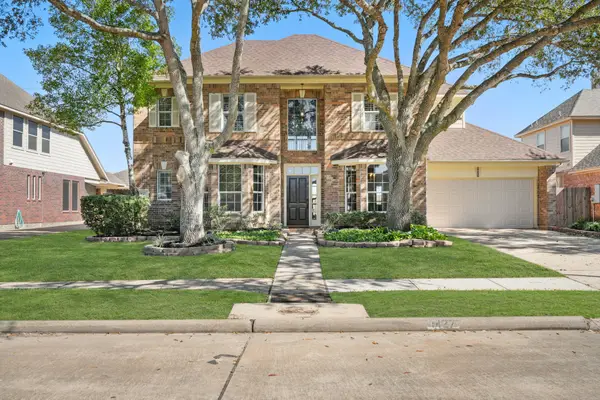 $567,500Active5 beds 4 baths3,472 sq. ft.
$567,500Active5 beds 4 baths3,472 sq. ft.1427 Crescent Oak Drive, Missouri City, TX 77459
MLS# 18189149Listed by: ATLAS REAL ESTATE - New
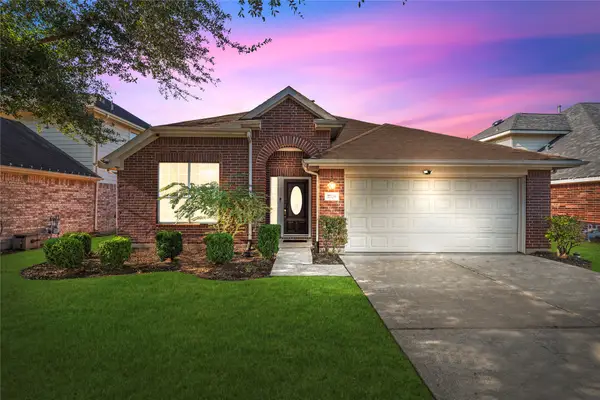 $299,900Active3 beds 2 baths1,864 sq. ft.
$299,900Active3 beds 2 baths1,864 sq. ft.2706 Argos Drive, Missouri City, TX 77459
MLS# 86613610Listed by: REAL BROKER, LLC - Open Sat, 1 to 4pmNew
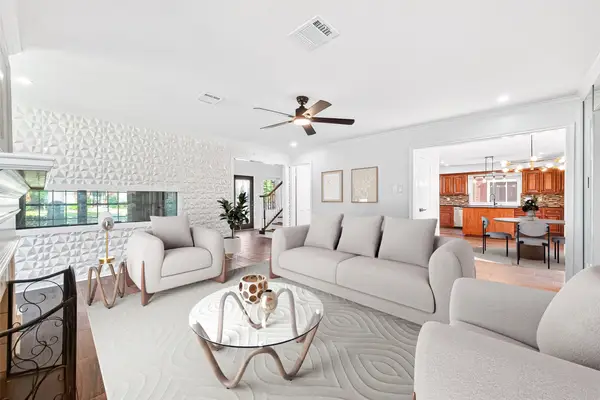 Listed by BHGRE$480,000Active5 beds 5 baths4,292 sq. ft.
Listed by BHGRE$480,000Active5 beds 5 baths4,292 sq. ft.3623 Cresswell Court, Missouri City, TX 77459
MLS# 98277039Listed by: BETTER HOMES AND GARDENS REAL ESTATE GARY GREENE - SUGAR LAND - Open Sat, 10am to 1pmNew
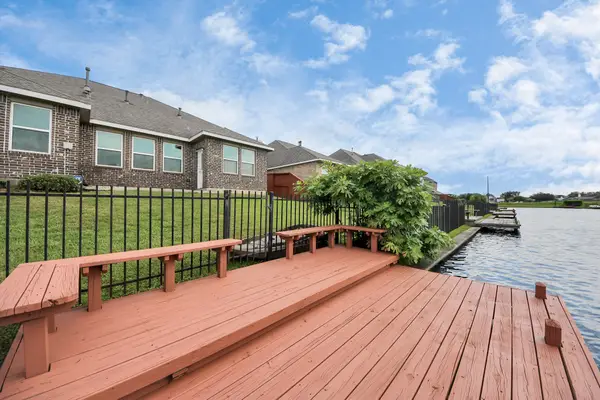 $392,000Active4 beds 3 baths2,702 sq. ft.
$392,000Active4 beds 3 baths2,702 sq. ft.3727 Varna Court, Missouri City, TX 77459
MLS# 15026098Listed by: PROMPT REALTY & MORTGAGE, INC - New
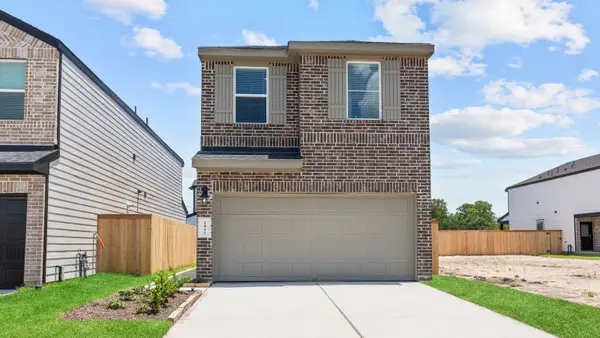 $315,990Active3 beds 3 baths1,431 sq. ft.
$315,990Active3 beds 3 baths1,431 sq. ft.1754 Revolution Way, Missouri City, TX 77489
MLS# 10713143Listed by: D.R. HORTON - TEXAS, LTD - New
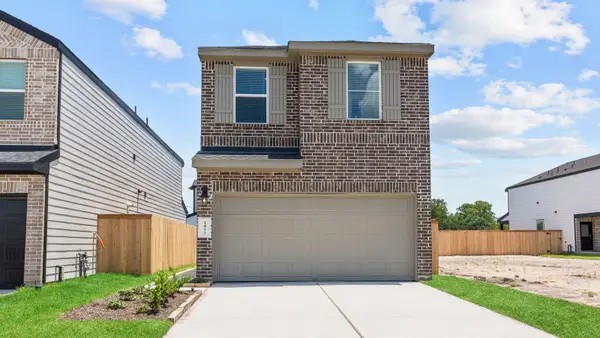 $315,990Active3 beds 3 baths1,431 sq. ft.
$315,990Active3 beds 3 baths1,431 sq. ft.1814 Revolution Way, Missouri City, TX 77489
MLS# 54438184Listed by: D.R. HORTON - TEXAS, LTD
