1806 Sienna Grove Drive, Missouri City, TX 77459
Local realty services provided by:Better Homes and Gardens Real Estate Gary Greene
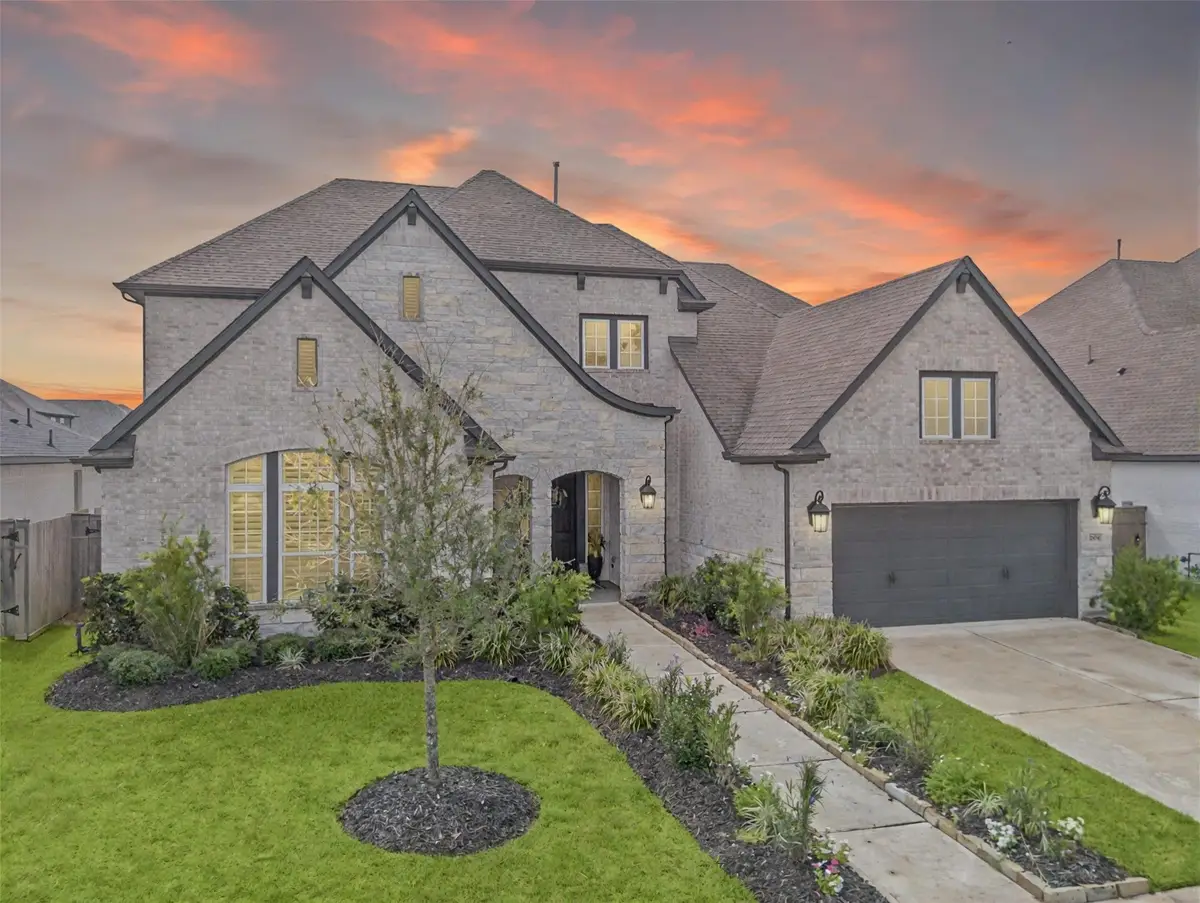


1806 Sienna Grove Drive,Missouri City, TX 77459
$825,000
- 5 Beds
- 6 Baths
- 4,328 sq. ft.
- Single family
- Active
Upcoming open houses
- Sat, Aug 2302:00 pm - 04:00 pm
Listed by:james krueger
Office:corcoran prestige realty
MLS#:96870727
Source:HARMLS
Price summary
- Price:$825,000
- Price per sq. ft.:$190.62
- Monthly HOA dues:$128.58
About this home
This spacious and beautifully appointed residence offers 5 bedrooms, 4 full bathrooms, and 2 half bathrooms, perfectly designed for comfort, functionality, and modern living. Step inside to discover a thoughtfully laid-out floor plan featuring generous living spaces, a dedicated media room for movie nights, and plenty of room for entertaining or relaxing with family. Whether you're hosting guests or enjoying quiet evenings, this home has it all. Nestled directly across the street from a serene park, you'll love the unbeatable location. Residents enjoy all the incredible Sienna amenities, including resort-style pools, parks, walking trails, and more. Commuters will appreciate the easy access to Hwy 288 and Beltway 8, putting downtown Houston and the Medical Center just a short drive away. Located in the highly acclaimed Fort Bend I.S.D., this home offers not only luxury and lifestyle, but also top-tier education opportunities.
Contact an agent
Home facts
- Year built:2021
- Listing Id #:96870727
- Updated:August 19, 2025 at 07:23 PM
Rooms and interior
- Bedrooms:5
- Total bathrooms:6
- Full bathrooms:4
- Half bathrooms:2
- Living area:4,328 sq. ft.
Heating and cooling
- Cooling:Central Air, Electric
- Heating:Central, Gas
Structure and exterior
- Roof:Composition
- Year built:2021
- Building area:4,328 sq. ft.
Schools
- High school:ALMETA CRAWFORD HIGH SCHOOL
- Middle school:THORNTON MIDDLE SCHOOL (FORT BEND)
- Elementary school:ALYSSA FERGUSON ELEMENTARY
Utilities
- Sewer:Public Sewer
Finances and disclosures
- Price:$825,000
- Price per sq. ft.:$190.62
New listings near 1806 Sienna Grove Drive
- New
 $400,000Active4 beds 3 baths2,393 sq. ft.
$400,000Active4 beds 3 baths2,393 sq. ft.4006 Creek Ridge Lane, Missouri City, TX 77459
MLS# 57321493Listed by: KELLER WILLIAMS REALTY AUSTIN - New
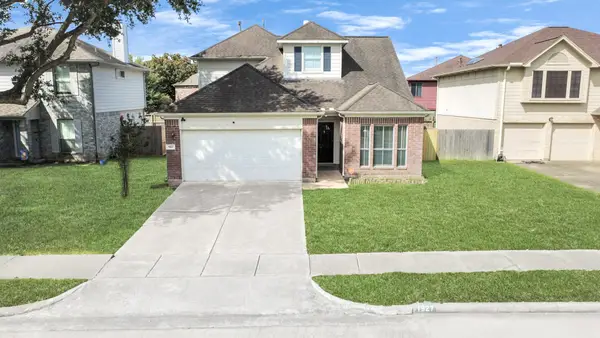 $275,000Active3 beds 3 baths2,014 sq. ft.
$275,000Active3 beds 3 baths2,014 sq. ft.1927 Woodland Hills Drive, Missouri City, TX 77489
MLS# 84714216Listed by: 3D SIGNATURE REALTY, LLC - New
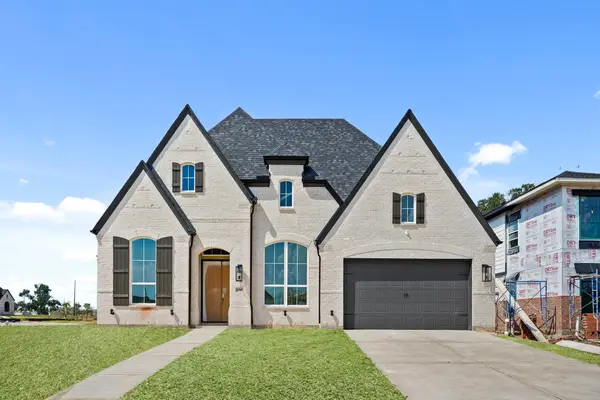 $640,000Active4 beds 4 baths3,002 sq. ft.
$640,000Active4 beds 4 baths3,002 sq. ft.10907 Palmwood Drive, Missouri City, TX 77459
MLS# 2401106Listed by: DINA VERTERAMO - New
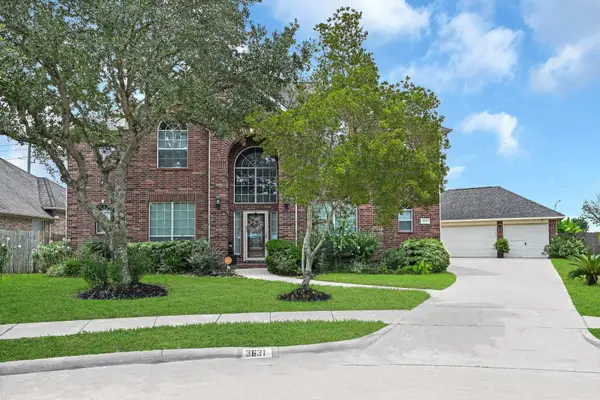 $575,000Active4 beds 4 baths3,528 sq. ft.
$575,000Active4 beds 4 baths3,528 sq. ft.3631 Shady Bay Lane, Missouri City, TX 77459
MLS# 16336509Listed by: LOGOS INVESTMENT PROPERTIES & REAL ESTATE - New
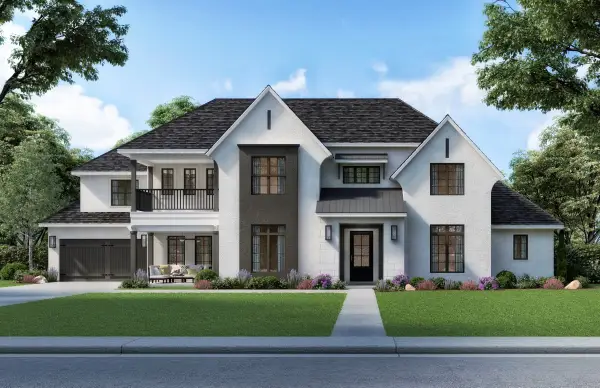 $1,843,505Active5 beds 6 baths5,481 sq. ft.
$1,843,505Active5 beds 6 baths5,481 sq. ft.11023 Reflection Cove, Missouri City, TX 77459
MLS# 52756526Listed by: 16TH STREET REALTY LLC - New
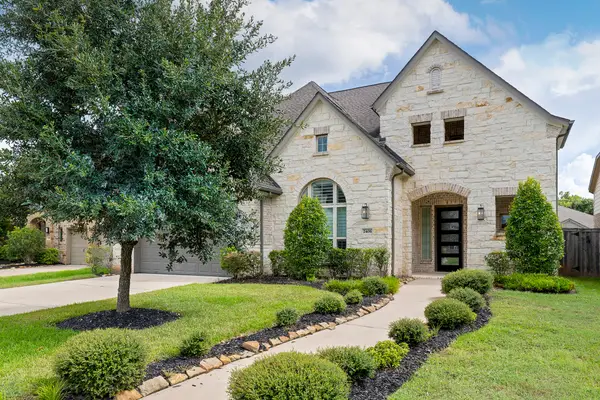 $615,000Active4 beds 4 baths3,567 sq. ft.
$615,000Active4 beds 4 baths3,567 sq. ft.2406 Magnolia Mist Court, Missouri City, TX 77459
MLS# 28449178Listed by: GREENWOOD KING PROPERTIES - HEIGHTS OFFICE - New
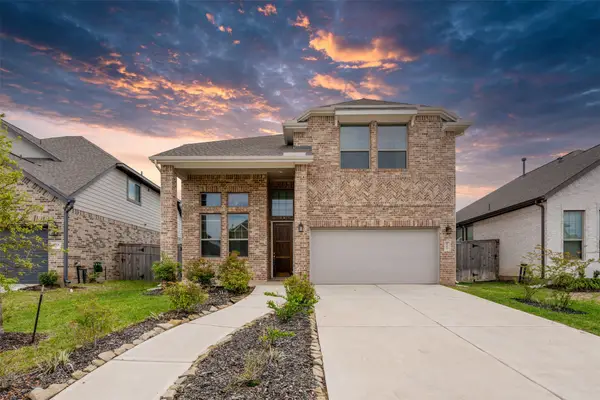 $399,000Active4 beds 3 baths2,707 sq. ft.
$399,000Active4 beds 3 baths2,707 sq. ft.8714 Windsong Trail Dr, Missouri City, TX 77459
MLS# 20037551Listed by: DAYTOWN INTERNATIONAL LLC - New
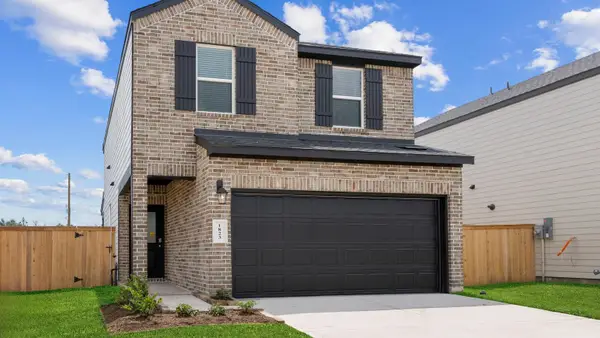 $328,990Active3 beds 3 baths1,425 sq. ft.
$328,990Active3 beds 3 baths1,425 sq. ft.1747 Revolution Way, Missouri City, TX 77489
MLS# 87846045Listed by: D.R. HORTON - TEXAS, LTD - New
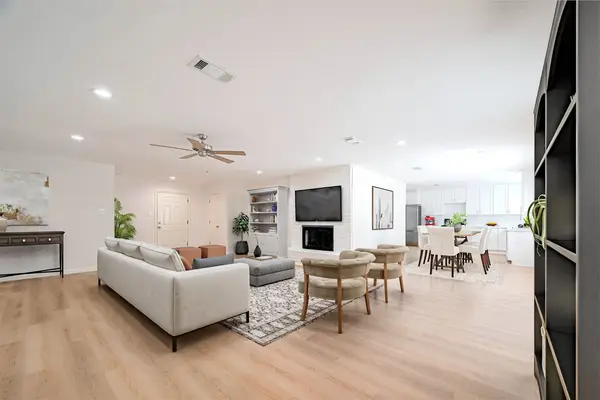 $279,000Active3 beds 2 baths1,815 sq. ft.
$279,000Active3 beds 2 baths1,815 sq. ft.2010 Woodvale Drive, Missouri City, TX 77489
MLS# 88053670Listed by: KELLER WILLIAMS REALTY SOUTHWEST - New
 $2,500,000Active8 beds 7 baths9,500 sq. ft.
$2,500,000Active8 beds 7 baths9,500 sq. ft.4002 Silver Ridge Boulevard, Missouri City, TX 77459
MLS# 76852362Listed by: FIRST CLASS REALTORS

