1902 Camille Park Drive, Missouri City, TX 77459
Local realty services provided by:Better Homes and Gardens Real Estate Gary Greene
1902 Camille Park Drive,Missouri City, TX 77459
$618,000
- 4 Beds
- 3 Baths
- 3,064 sq. ft.
- Single family
- Active
Listed by: cathy stubbs
Office: keller williams realty southwest
MLS#:82091146
Source:HARMLS
Price summary
- Price:$618,000
- Price per sq. ft.:$201.7
- Monthly HOA dues:$128.58
About this home
MODERN MASTERPIECE. Experience elevated living in this expertly crafted Toll Brothers luxury home. Every detail has been thoughtfully curated. An open and inviting layout extends into a spacious great room, where a 12-foot multi-slide glass door seamlessly connects indoor and outdoor living. Refined interior touches include handcrafted rustic oak beams and large-format porcelain tile flooring. A gas log fireplace adds warmth and style. Low-E windows maximize energy efficiency. At the heart of the home is a chef’s kitchen featuring double convection ovens, floor-to-ceiling custom cabinetry and quartz countertops. Built-in speaker system. The luxurious primary suite offers a spa-inspired bath with an oversized ultra shower and freestanding soaking tub. Fabulous HOME OFFICE and MEDIA ROOM! 3-car garage with epoxy flooring, built-in storage and its own mini-split A/C system. 26kw WHOLE-HOME GENERATOR adds peace of mind. Award-winning Sienna amenities. Call today to schedule a private tour.
Contact an agent
Home facts
- Year built:2021
- Listing ID #:82091146
- Updated:December 12, 2025 at 12:36 PM
Rooms and interior
- Bedrooms:4
- Total bathrooms:3
- Full bathrooms:3
- Living area:3,064 sq. ft.
Heating and cooling
- Cooling:Central Air, Electric
- Heating:Central, Gas
Structure and exterior
- Roof:Composition
- Year built:2021
- Building area:3,064 sq. ft.
- Lot area:0.19 Acres
Schools
- High school:ALMETA CRAWFORD HIGH SCHOOL
- Middle school:THORNTON MIDDLE SCHOOL (FORT BEND)
- Elementary school:LEONETTI ELEMENTARY SCHOOL
Utilities
- Sewer:Public Sewer
Finances and disclosures
- Price:$618,000
- Price per sq. ft.:$201.7
- Tax amount:$17,009 (2025)
New listings near 1902 Camille Park Drive
- New
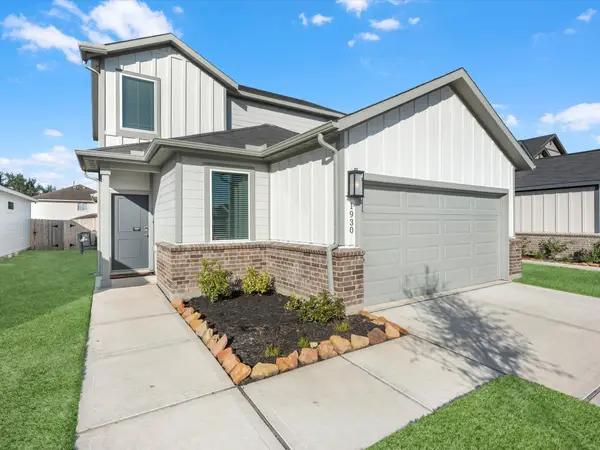 $355,000Active4 beds 3 baths2,029 sq. ft.
$355,000Active4 beds 3 baths2,029 sq. ft.1930 Whispering River Drive, Missouri City, TX 77489
MLS# 28217153Listed by: NEXTGEN REAL ESTATE PROPERTIES - New
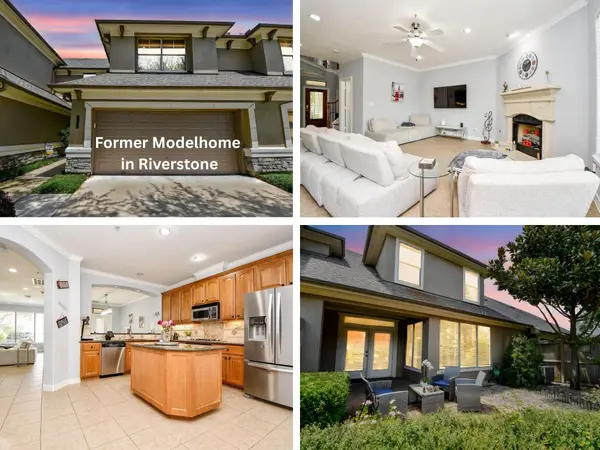 $365,000Active3 beds 3 baths2,262 sq. ft.
$365,000Active3 beds 3 baths2,262 sq. ft.4212 Stonebridge Drive, Missouri City, TX 77459
MLS# 88773106Listed by: ANJA DREWESPROPERTIES, LLC - New
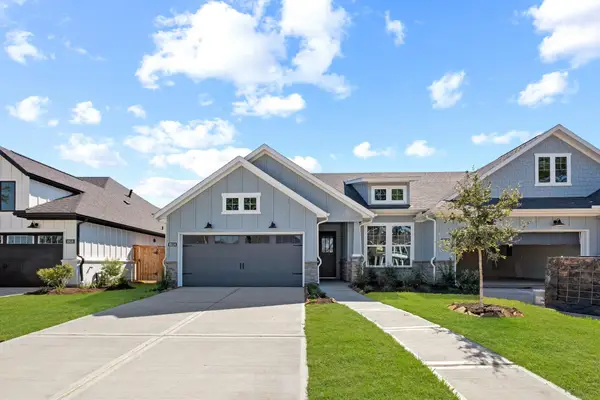 $355,000Active4 beds 3 baths2,122 sq. ft.
$355,000Active4 beds 3 baths2,122 sq. ft.10114 Native Grove Drive, Missouri City, TX 77459
MLS# 98989816Listed by: EXP REALTY, LLC - Open Sun, 2 to 4pmNew
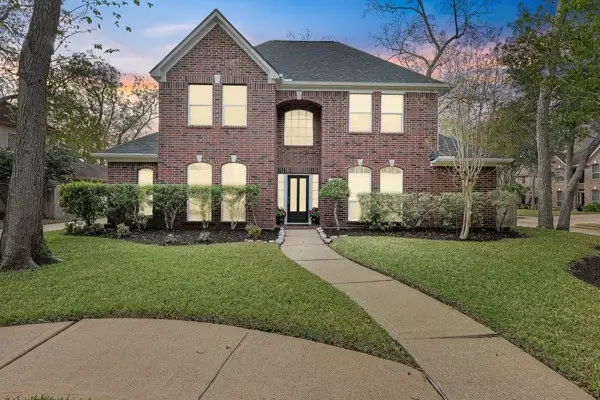 $440,000Active4 beds 4 baths2,971 sq. ft.
$440,000Active4 beds 4 baths2,971 sq. ft.3415 Edmonson Court, Missouri City, TX 77459
MLS# 53742514Listed by: KELLER WILLIAMS REALTY SOUTHWEST - New
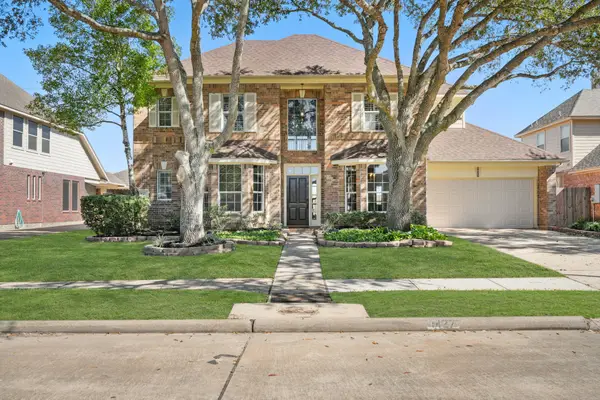 $567,500Active5 beds 4 baths3,472 sq. ft.
$567,500Active5 beds 4 baths3,472 sq. ft.1427 Crescent Oak Drive, Missouri City, TX 77459
MLS# 18189149Listed by: ATLAS REAL ESTATE - New
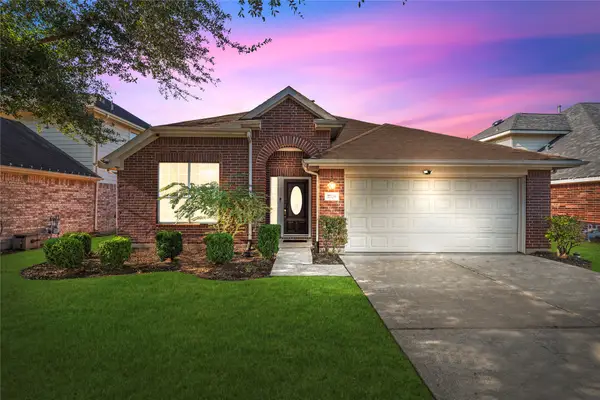 $299,900Active3 beds 2 baths1,864 sq. ft.
$299,900Active3 beds 2 baths1,864 sq. ft.2706 Argos Drive, Missouri City, TX 77459
MLS# 86613610Listed by: REAL BROKER, LLC - Open Sat, 1 to 4pmNew
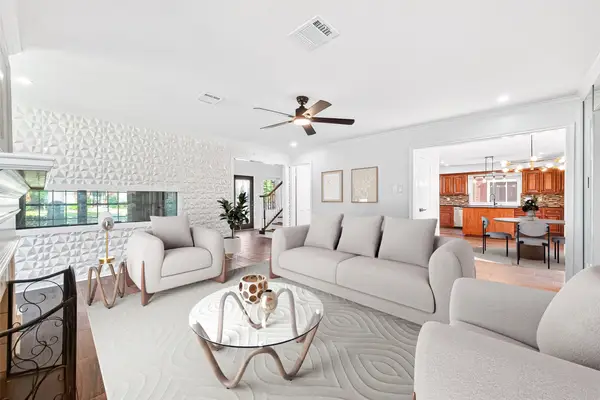 Listed by BHGRE$480,000Active5 beds 5 baths4,292 sq. ft.
Listed by BHGRE$480,000Active5 beds 5 baths4,292 sq. ft.3623 Cresswell Court, Missouri City, TX 77459
MLS# 98277039Listed by: BETTER HOMES AND GARDENS REAL ESTATE GARY GREENE - SUGAR LAND - Open Sat, 10am to 1pmNew
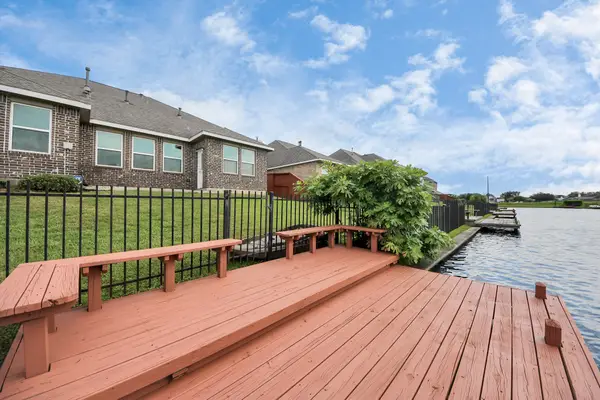 $392,000Active4 beds 3 baths2,702 sq. ft.
$392,000Active4 beds 3 baths2,702 sq. ft.3727 Varna Court, Missouri City, TX 77459
MLS# 15026098Listed by: PROMPT REALTY & MORTGAGE, INC - New
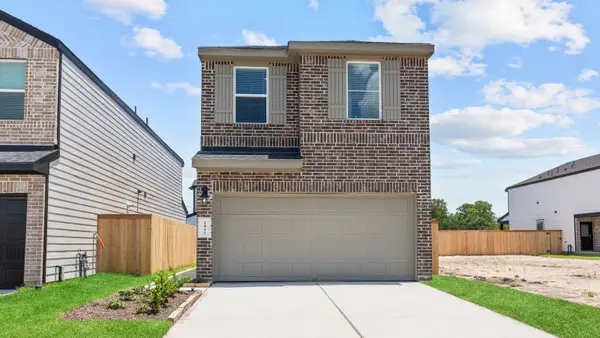 $315,990Active3 beds 3 baths1,431 sq. ft.
$315,990Active3 beds 3 baths1,431 sq. ft.1754 Revolution Way, Missouri City, TX 77489
MLS# 10713143Listed by: D.R. HORTON - TEXAS, LTD - New
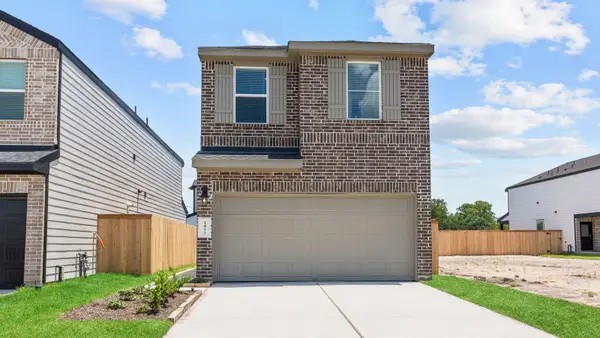 $315,990Active3 beds 3 baths1,431 sq. ft.
$315,990Active3 beds 3 baths1,431 sq. ft.1814 Revolution Way, Missouri City, TX 77489
MLS# 54438184Listed by: D.R. HORTON - TEXAS, LTD
