1902 Hilton Head Drive, Missouri City, TX 77459
Local realty services provided by:Better Homes and Gardens Real Estate Gary Greene
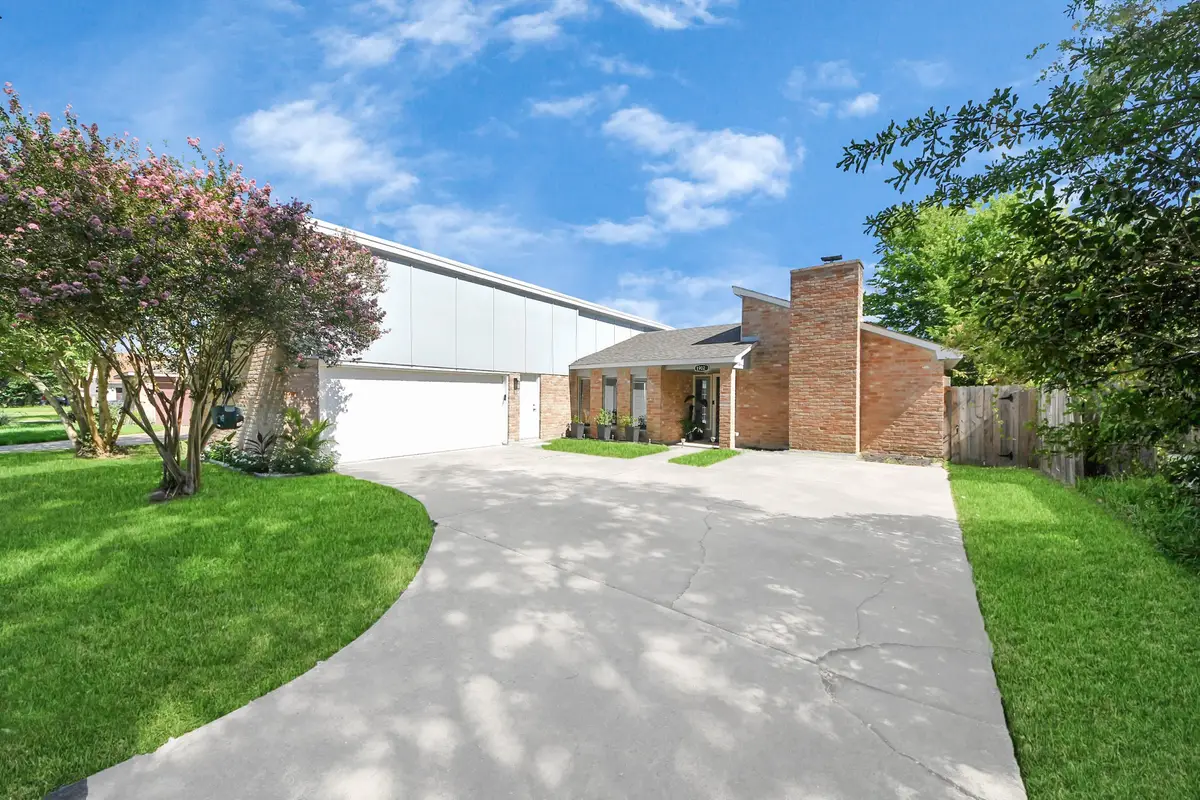
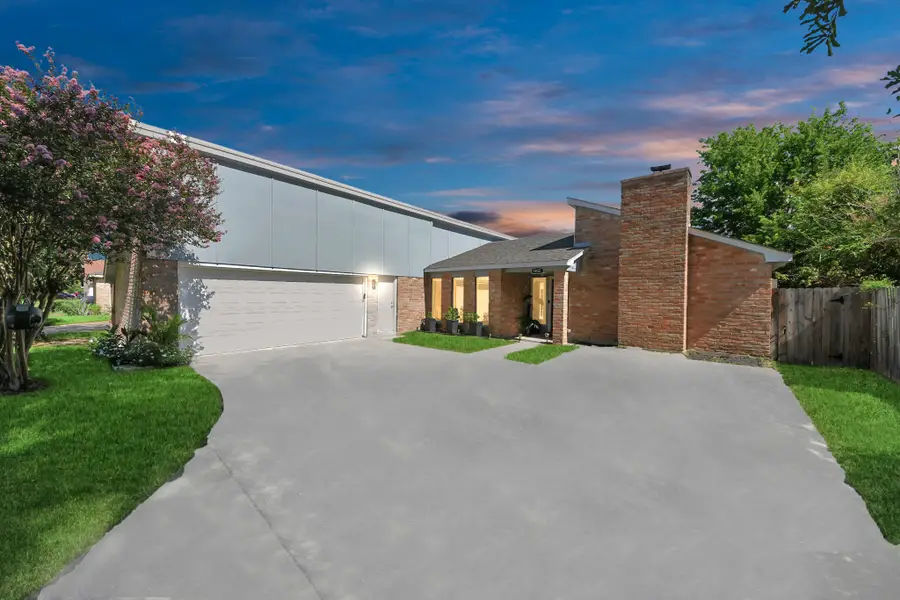
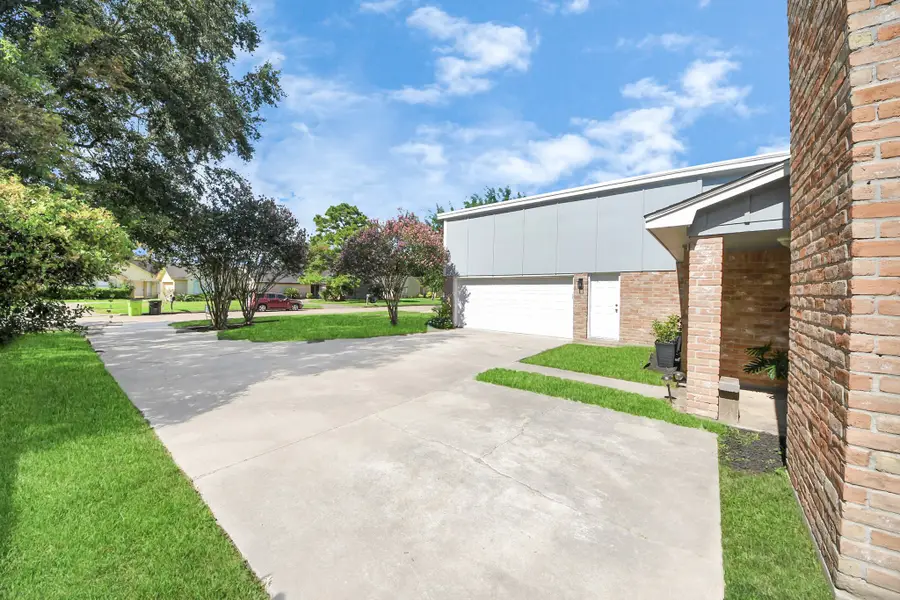
1902 Hilton Head Drive,Missouri City, TX 77459
$254,900
- 3 Beds
- 2 Baths
- 1,858 sq. ft.
- Single family
- Pending
Listed by:janeth gonzalez
Office:jnth real estate llc.
MLS#:68276501
Source:HARMLS
Price summary
- Price:$254,900
- Price per sq. ft.:$137.19
- Monthly HOA dues:$14.58
About this home
This one-story brick home offers charm, character, and a unique layout that sets it apart—they don’t make them like this anymore! A semi-circle pull-in driveway provides extra parking, paired with beautiful landscaping. Inside, you're welcomed by a central atrium, which is an open-air courtyard enclosed by the home that brings in natural light, creating a peaceful indoor-outdoor living experience. The home features an open-concept kitchen, dining, and living area with quartz countertops, an electric cooktop, and a center island perfect for entertaining. Separate from this is a formal living room with a brick fireplace, wet bar, and double glass doors leading to the backyard—ideal for hosting. Wood-like tile runs throughout, even in the walk-in closets. Both bathrooms are upgraded: the guest bath has marble counters and a tub/shower combo; the primary suite includes a standing shower and granite. Two backyard access points offer seamless flow. They dont make them like this anymore!
Contact an agent
Home facts
- Year built:1976
- Listing Id #:68276501
- Updated:August 19, 2025 at 04:08 AM
Rooms and interior
- Bedrooms:3
- Total bathrooms:2
- Full bathrooms:2
- Living area:1,858 sq. ft.
Heating and cooling
- Cooling:Central Air, Electric
- Heating:Central, Gas
Structure and exterior
- Roof:Composition
- Year built:1976
- Building area:1,858 sq. ft.
- Lot area:0.37 Acres
Schools
- High school:ELKINS HIGH SCHOOL
- Middle school:QUAIL VALLEY MIDDLE SCHOOL
- Elementary school:LANTERN LANE ELEMENTARY SCHOOL
Finances and disclosures
- Price:$254,900
- Price per sq. ft.:$137.19
- Tax amount:$5,047 (2024)
New listings near 1902 Hilton Head Drive
- New
 $2,500,000Active8 beds 7 baths9,500 sq. ft.
$2,500,000Active8 beds 7 baths9,500 sq. ft.4002 Silver Ridge Boulevard, Missouri City, TX 77459
MLS# 76852362Listed by: FIRST CLASS REALTORS - New
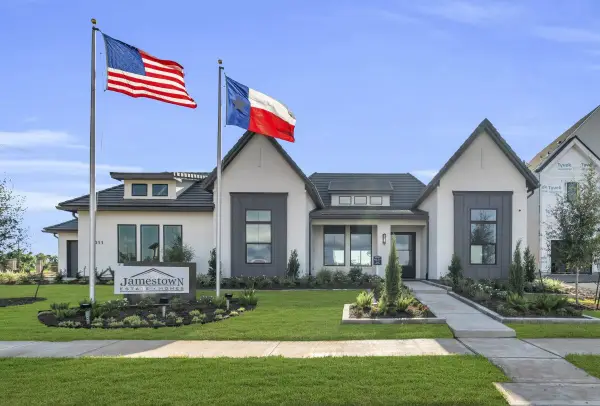 $2,092,000Active5 beds 7 baths5,174 sq. ft.
$2,092,000Active5 beds 7 baths5,174 sq. ft.2011 Crown Lake Drive, Missouri City, TX 77459
MLS# 10938456Listed by: 16TH STREET REALTY LLC - New
 $185,000Active3 beds 3 baths2,023 sq. ft.
$185,000Active3 beds 3 baths2,023 sq. ft.1203 Whispering Pine Drive, Missouri City, TX 77489
MLS# 24598082Listed by: BROCK & FOSTER REAL ESTATE - New
 $349,000Active3 beds 2 baths2,101 sq. ft.
$349,000Active3 beds 2 baths2,101 sq. ft.2335 Canyon Meadows Drive, Missouri City, TX 77489
MLS# 55222254Listed by: SUMMIT REALTY & ASSOCIATES LLC - New
 $343,500Active4 beds 3 baths2,530 sq. ft.
$343,500Active4 beds 3 baths2,530 sq. ft.3402 Marion Circle, Missouri City, TX 77459
MLS# 25068192Listed by: LUXELY REAL ESTATE - New
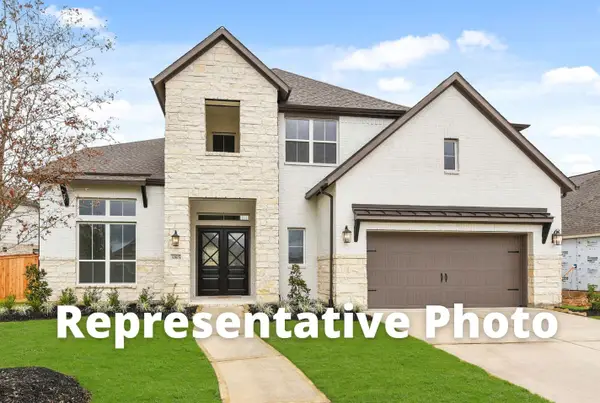 $751,042Active5 beds 5 baths3,700 sq. ft.
$751,042Active5 beds 5 baths3,700 sq. ft.1519 Watermont Drive, Missouri City, TX 77459
MLS# 20041461Listed by: WESTIN HOMES - New
 $465,000Active3 beds 4 baths2,493 sq. ft.
$465,000Active3 beds 4 baths2,493 sq. ft.5022 Galahad Court, Missouri City, TX 77459
MLS# 56447007Listed by: TEXAS ALLY REAL ESTATE GROUP, LLC - New
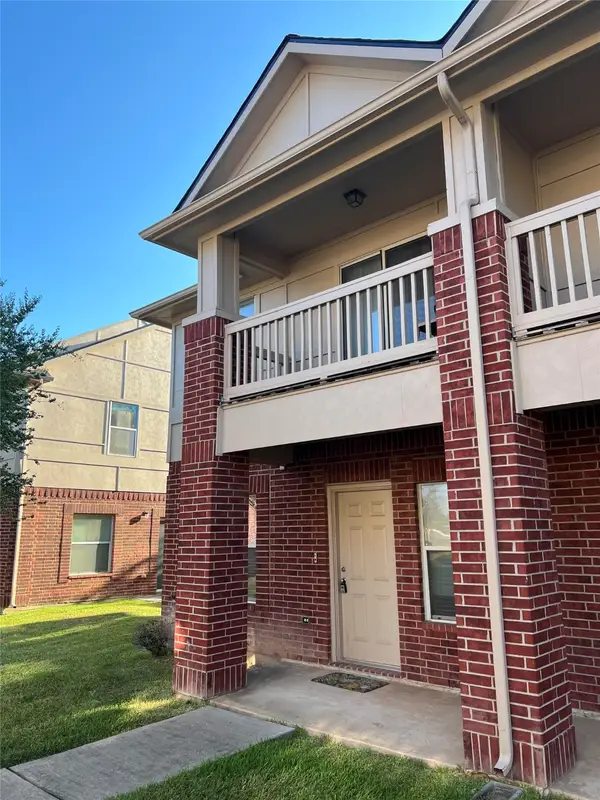 $219,000Active3 beds 3 baths1,587 sq. ft.
$219,000Active3 beds 3 baths1,587 sq. ft.1619 Townhome Lane, Missouri City, TX 77459
MLS# 81339380Listed by: REALTY ASSOCIATES - Open Sun, 1 to 3pmNew
 $385,000Active4 beds 2 baths2,046 sq. ft.
$385,000Active4 beds 2 baths2,046 sq. ft.8847 Morning Glow Drive, Missouri City, TX 77459
MLS# 93176673Listed by: REAL BROKER, LLC - New
 $399,000Active3 beds 3 baths2,178 sq. ft.
$399,000Active3 beds 3 baths2,178 sq. ft.3414 Redland Court, Missouri City, TX 77459
MLS# 17031275Listed by: NB ELITE REALTY
