2514 Heritage Park Drive, Missouri City, TX 77459
Local realty services provided by:Better Homes and Gardens Real Estate Hometown
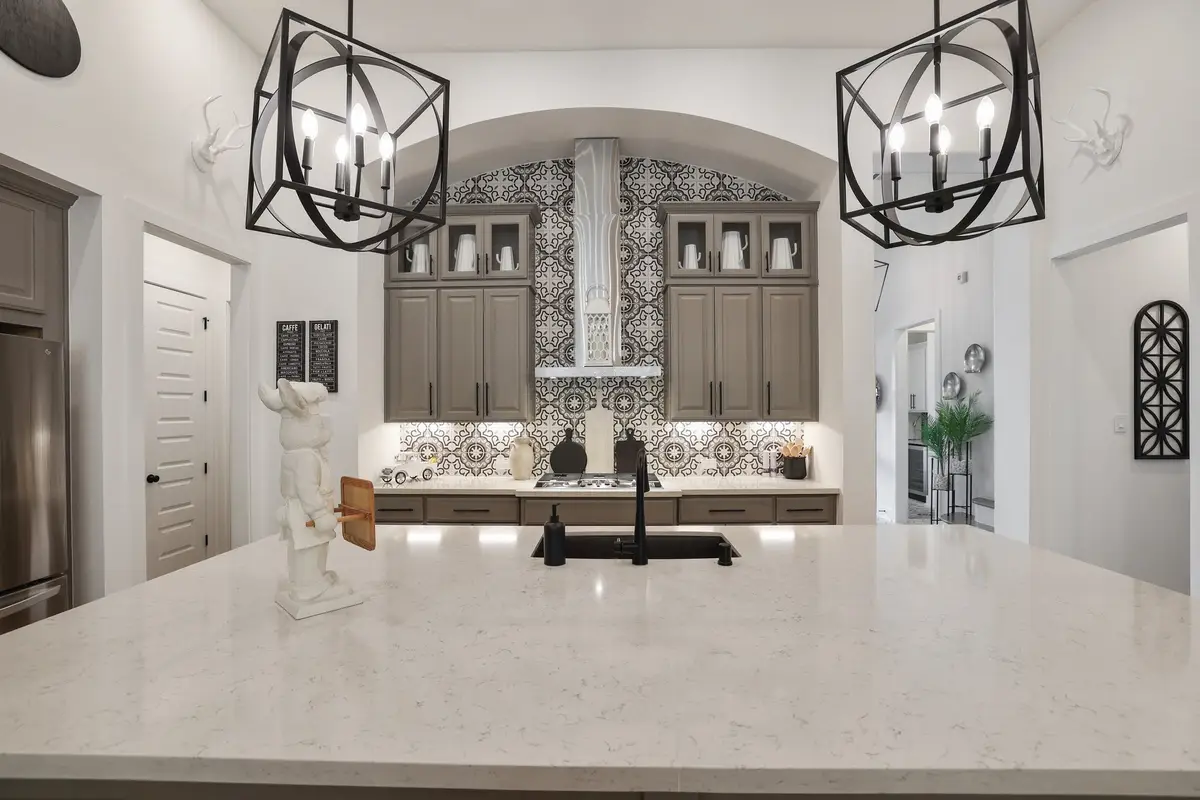
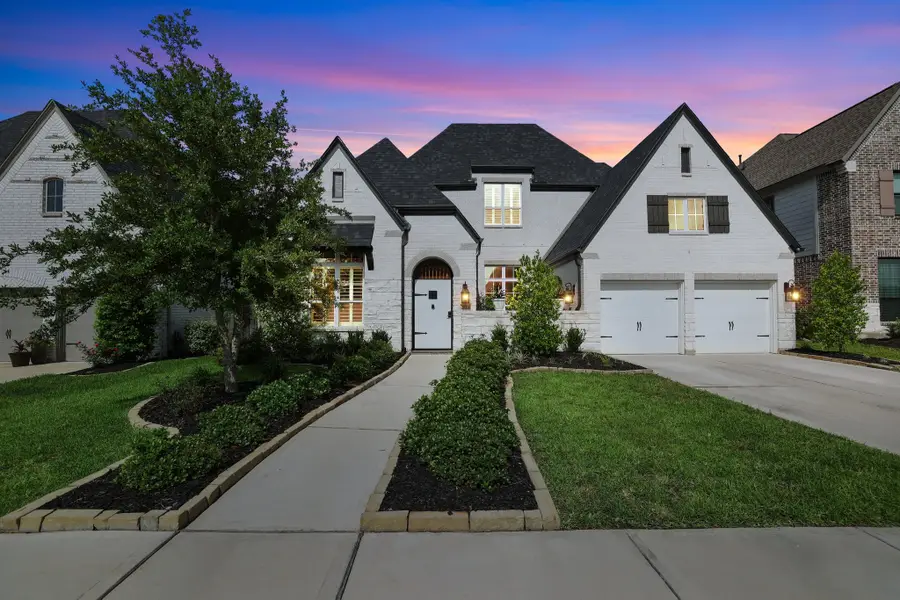
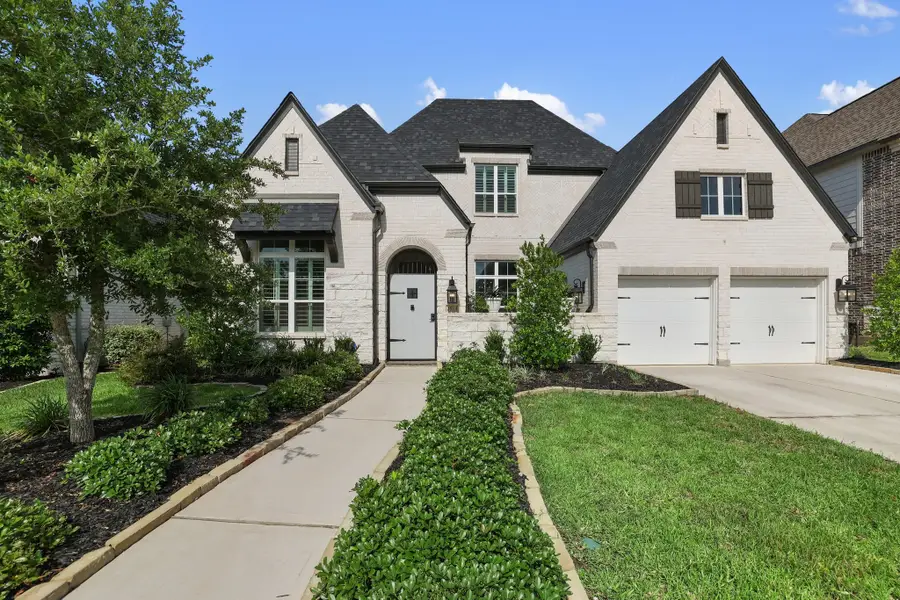
2514 Heritage Park Drive,Missouri City, TX 77459
$759,900
- 5 Beds
- 5 Baths
- 3,321 sq. ft.
- Single family
- Active
Listed by:ryan adams
Office:real broker, llc.
MLS#:66881017
Source:HARMLS
Price summary
- Price:$759,900
- Price per sq. ft.:$228.82
- Monthly HOA dues:$128.58
About this home
FULLY UPGRADED AND THAT IS NOT AN UNDERSTATEMENT! MULTI-GENERATIONAL HOME WITH AMAZING AND PRIVATE COURTYARD! This 5BR|4.5B Highland Home in Sienna offers an exceptional living experience. The attention to detail is immediately evident. Custom floor tiles grace the front entrance and casita, while built-in bookshelves in the study/dining room provide elegant storage. The kitchen features custom cabinetry, upgraded backsplash tiles, and a stunning kitchen hutch. The bathrooms have been meticulously upgraded, with designer tile selections and custom wall tile designs extending to the ceiling. An amazing mother in law suite provides opportunities for all of your guests! Upstairs, are an added game room, bathroom, and bedroom. The master bedroom creates an indulgent retreat. The laundry room has been transformed into a butler's pantry with cabinetry, granite countertop. Outdoor living impresses with a sliding glass door to an extended, enclosed screened patio. Call for a private tour!
Contact an agent
Home facts
- Year built:2021
- Listing Id #:66881017
- Updated:August 20, 2025 at 07:08 PM
Rooms and interior
- Bedrooms:5
- Total bathrooms:5
- Full bathrooms:4
- Half bathrooms:1
- Living area:3,321 sq. ft.
Heating and cooling
- Cooling:Central Air, Electric
- Heating:Central, Gas
Structure and exterior
- Roof:Composition
- Year built:2021
- Building area:3,321 sq. ft.
- Lot area:0.18 Acres
Schools
- High school:ALMETA CRAWFORD HIGH SCHOOL
- Middle school:THORNTON MIDDLE SCHOOL (FORT BEND)
- Elementary school:ALYSSA FERGUSON ELEMENTARY
Utilities
- Sewer:Public Sewer
Finances and disclosures
- Price:$759,900
- Price per sq. ft.:$228.82
- Tax amount:$19,224 (2023)
New listings near 2514 Heritage Park Drive
- New
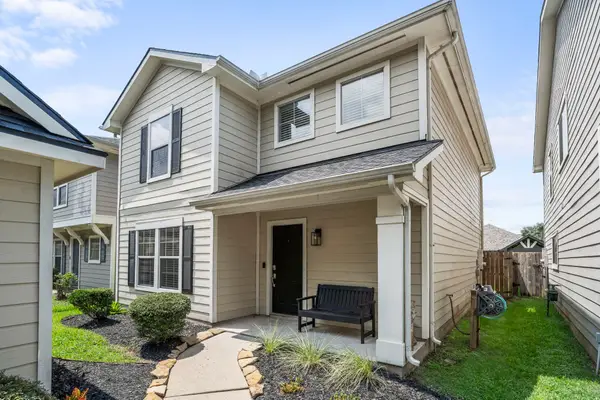 $275,000Active3 beds 3 baths1,565 sq. ft.
$275,000Active3 beds 3 baths1,565 sq. ft.5831 Silver Oak, Missouri City, TX 77459
MLS# 78323581Listed by: RE/MAX FINE PROPERTIES - Open Sat, 1 to 4pmNew
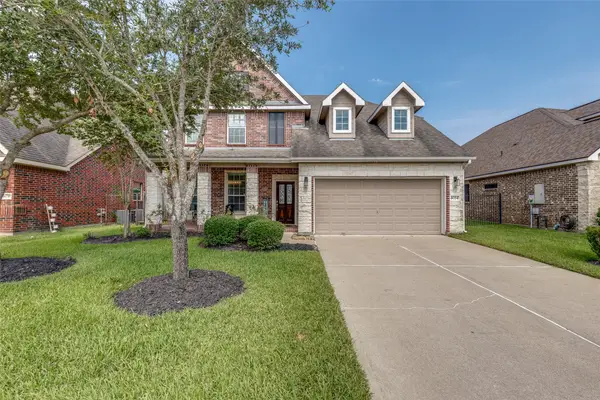 $524,990Active5 beds 4 baths3,072 sq. ft.
$524,990Active5 beds 4 baths3,072 sq. ft.4034 Calabria Bay Court, Missouri City, TX 77459
MLS# 77649118Listed by: RED SIGNATURE REAL ESTATE GROUP LLC - Open Sun, 1 to 3pmNew
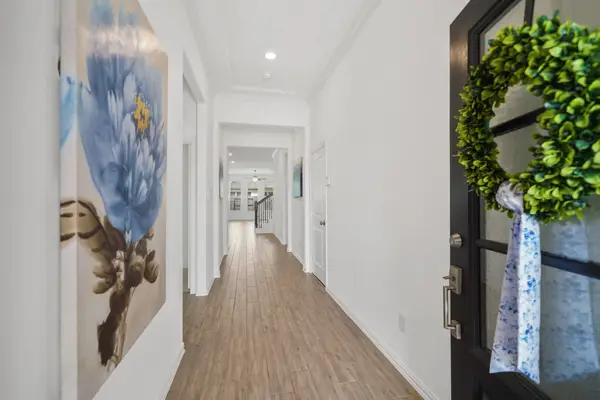 $409,900Active4 beds 4 baths2,413 sq. ft.
$409,900Active4 beds 4 baths2,413 sq. ft.8711 Fairbrook Drive, Missouri City, TX 77459
MLS# 85548431Listed by: RE/MAX FINE PROPERTIES - New
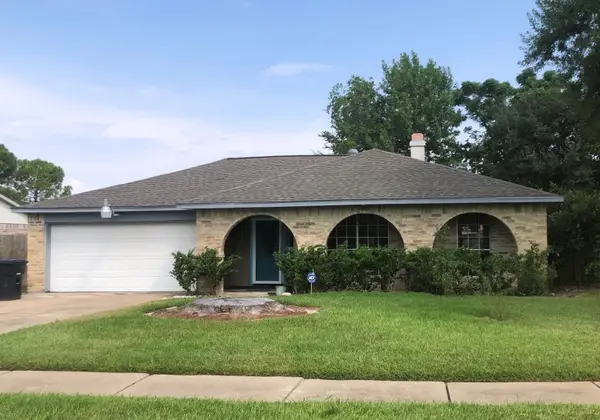 $250,000Active3 beds 2 baths1,753 sq. ft.
$250,000Active3 beds 2 baths1,753 sq. ft.6822 Laughlin Drive, Missouri City, TX 77489
MLS# 86364885Listed by: REALM REAL ESTATE PROFESSIONALS - KATY - New
 $400,000Active4 beds 3 baths2,393 sq. ft.
$400,000Active4 beds 3 baths2,393 sq. ft.4006 Creek Ridge Lane, Missouri City, TX 77459
MLS# 57321493Listed by: KELLER WILLIAMS REALTY AUSTIN - New
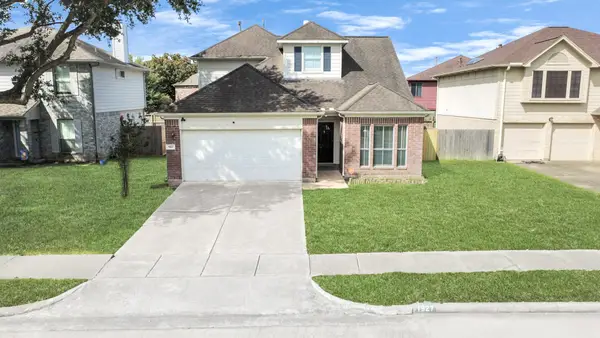 $275,000Active3 beds 3 baths2,014 sq. ft.
$275,000Active3 beds 3 baths2,014 sq. ft.1927 Woodland Hills Drive, Missouri City, TX 77489
MLS# 84714216Listed by: 3D SIGNATURE REALTY, LLC - New
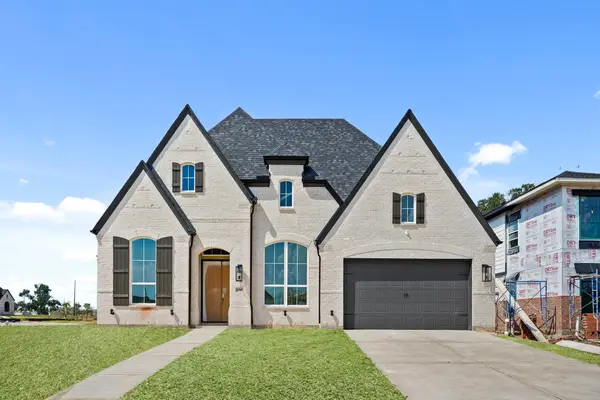 $640,000Active4 beds 4 baths3,002 sq. ft.
$640,000Active4 beds 4 baths3,002 sq. ft.10907 Palmwood Drive, Missouri City, TX 77459
MLS# 2401106Listed by: DINA VERTERAMO - New
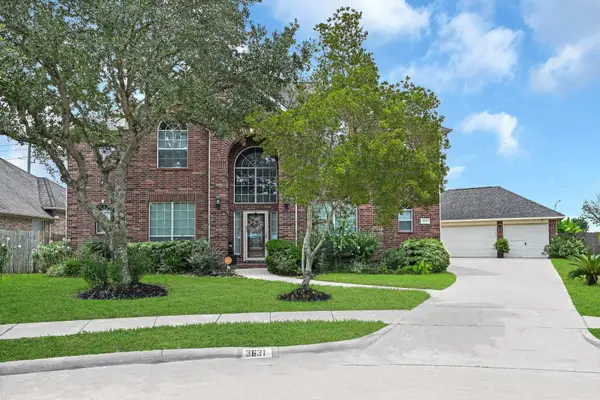 $575,000Active4 beds 4 baths3,528 sq. ft.
$575,000Active4 beds 4 baths3,528 sq. ft.3631 Shady Bay Lane, Missouri City, TX 77459
MLS# 16336509Listed by: LOGOS INVESTMENT PROPERTIES & REAL ESTATE - New
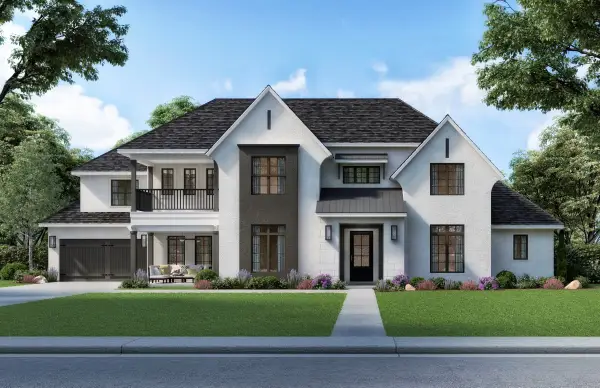 $1,843,505Active5 beds 6 baths5,481 sq. ft.
$1,843,505Active5 beds 6 baths5,481 sq. ft.11023 Reflection Cove, Missouri City, TX 77459
MLS# 52756526Listed by: 16TH STREET REALTY LLC - Open Sun, 2 to 4pmNew
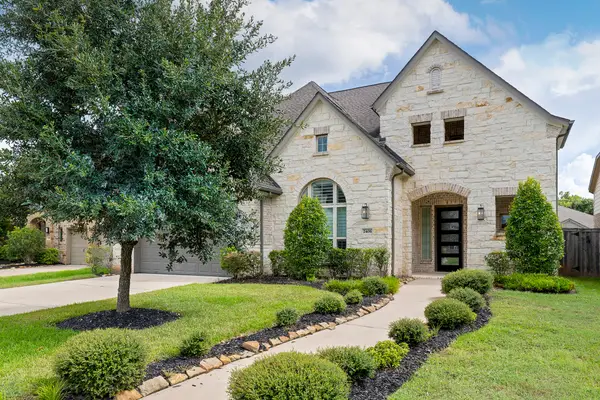 $615,000Active4 beds 4 baths3,567 sq. ft.
$615,000Active4 beds 4 baths3,567 sq. ft.2406 Magnolia Mist Court, Missouri City, TX 77459
MLS# 28449178Listed by: GREENWOOD KING PROPERTIES - HEIGHTS OFFICE

