2803 Monarch Crossing, Missouri City, TX 77459
Local realty services provided by:Better Homes and Gardens Real Estate Hometown
2803 Monarch Crossing,Missouri City, TX 77459
$376,000
- 3 Beds
- 2 Baths
- 1,901 sq. ft.
- Single family
- Active
Listed by: hansa bhatia
Office: realm real estate professionals - sugar land
MLS#:93462813
Source:HARMLS
Price summary
- Price:$376,000
- Price per sq. ft.:$197.79
- Monthly HOA dues:$128.58
About this home
Welcome to this stunning Lennar home in the highly sought-after community of Sienna,where elegance meets functionality.Featuring three spacious bedrooms & two modern bathrooms,all designed with comfort in mind.The picturesque Stone front elevation offers excellent curb appeal.Inside,you'll find a thoughtfully planned open floor plan that maximizes flow making the home feel expansive.The main living areas boast Fireplace w/ cast stone surround in family room,high ceilings&abundunt natural light.The open kitchen features ample cabinetry & Granite counters,a peninsula & an adjoining breakfast area with window seat.Hardwood floors & 16" tiles run throughout common areas.The primary suite is a peaceful retreat with a walk-in closet & private bath.Enjoy outdoor living with a covered back porch,spacious backyard & no back neighbors.Resort-style amenities- pools,splash pads,lake club,fitness center,playgrounds,Racquet Sports,Golf Club & more.Conveniently near shopping dining & major roadways.
Contact an agent
Home facts
- Year built:2018
- Listing ID #:93462813
- Updated:December 14, 2025 at 12:43 PM
Rooms and interior
- Bedrooms:3
- Total bathrooms:2
- Full bathrooms:2
- Living area:1,901 sq. ft.
Heating and cooling
- Cooling:Central Air, Electric
- Heating:Central, Gas
Structure and exterior
- Roof:Composition
- Year built:2018
- Building area:1,901 sq. ft.
- Lot area:0.15 Acres
Schools
- High school:RIDGE POINT HIGH SCHOOL
- Middle school:THORNTON MIDDLE SCHOOL (FORT BEND)
- Elementary school:LEONETTI ELEMENTARY SCHOOL
Utilities
- Sewer:Public Sewer
Finances and disclosures
- Price:$376,000
- Price per sq. ft.:$197.79
- Tax amount:$9,135 (2025)
New listings near 2803 Monarch Crossing
- New
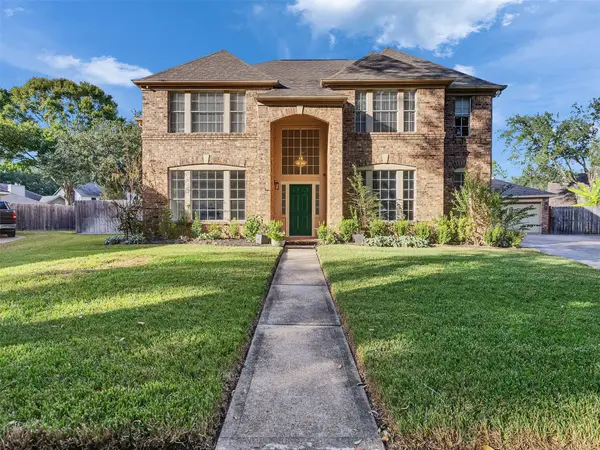 $505,000Active6 beds 4 baths3,775 sq. ft.
$505,000Active6 beds 4 baths3,775 sq. ft.507 Meadow Vista Court, Missouri City, TX 77459
MLS# 27320210Listed by: HOMECOIN.COM - New
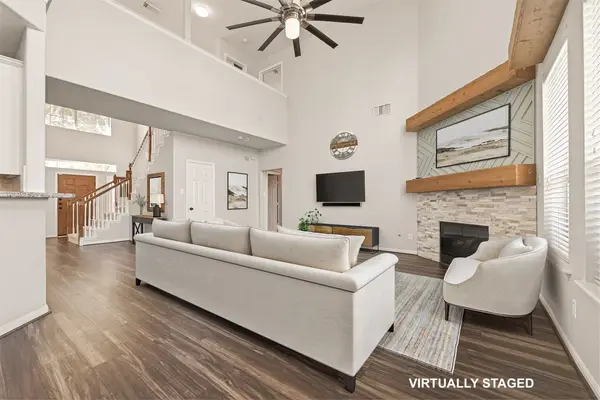 $412,000Active4 beds 3 baths2,349 sq. ft.
$412,000Active4 beds 3 baths2,349 sq. ft.10403 Village Lake Drive, Missouri City, TX 77459
MLS# 54627489Listed by: KELLER WILLIAMS REALTY SOUTHWEST - Open Sun, 2 to 4pmNew
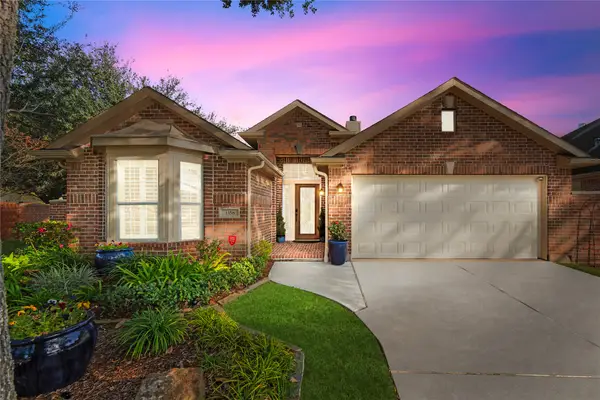 $449,900Active2 beds 2 baths1,854 sq. ft.
$449,900Active2 beds 2 baths1,854 sq. ft.3358 Mcmahon Way, Missouri City, TX 77459
MLS# 93712021Listed by: REAL BROKER, LLC - Open Sun, 2 to 4pmNew
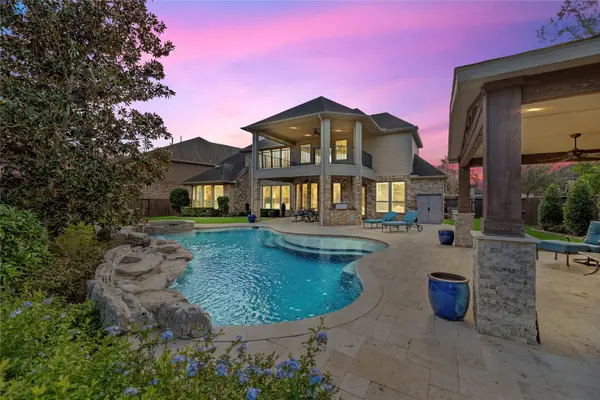 $969,900Active5 beds 5 baths4,806 sq. ft.
$969,900Active5 beds 5 baths4,806 sq. ft.38 Adrianna Path Drive, Missouri City, TX 77459
MLS# 44546989Listed by: REAL BROKER, LLC - New
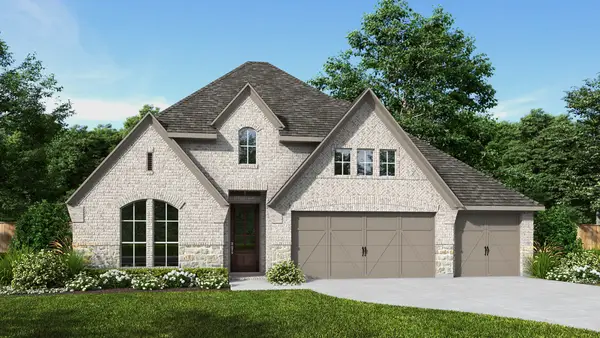 $687,900Active4 beds 4 baths2,895 sq. ft.
$687,900Active4 beds 4 baths2,895 sq. ft.2618 Regal Bloom Drive, Missouri City, TX 77459
MLS# 51326415Listed by: PERRY HOMES REALTY, LLC - New
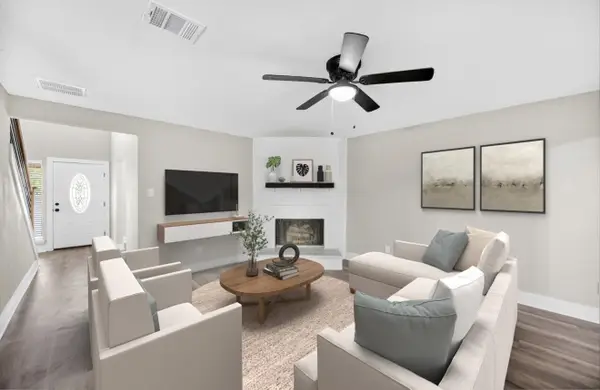 $249,999Active4 beds 3 baths2,660 sq. ft.
$249,999Active4 beds 3 baths2,660 sq. ft.6835 Laughlin Drive, Missouri City, TX 77489
MLS# 28023928Listed by: BIG LU REAL ESTATE LLC - New
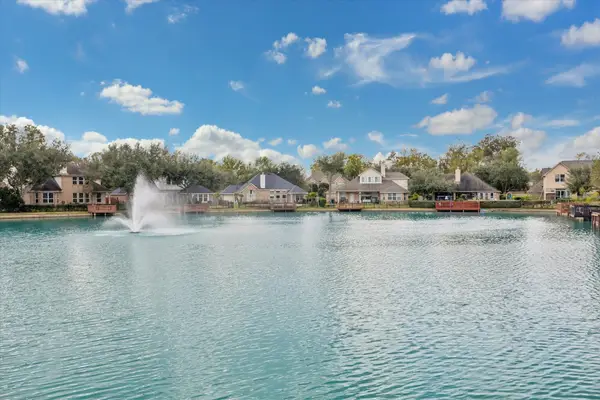 $412,000Active3 beds 2 baths2,043 sq. ft.
$412,000Active3 beds 2 baths2,043 sq. ft.5826 Horseshoe Falls, Missouri City, TX 77459
MLS# 70132929Listed by: COMPASS RE TEXAS, LLC - MEMORIAL - Open Sun, 12 to 2pmNew
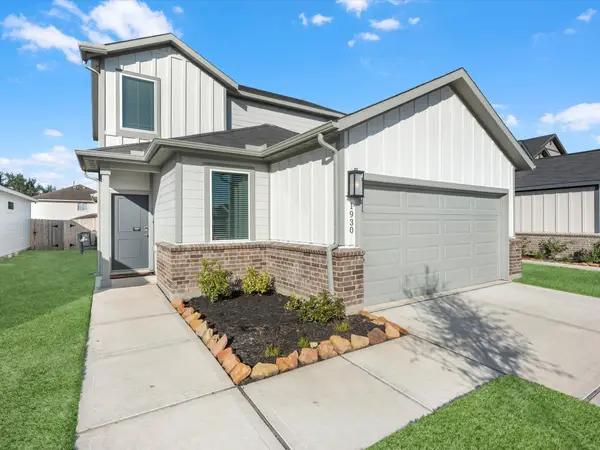 $355,000Active4 beds 3 baths2,029 sq. ft.
$355,000Active4 beds 3 baths2,029 sq. ft.1930 Whispering River Drive, Missouri City, TX 77489
MLS# 28217153Listed by: NEXTGEN REAL ESTATE PROPERTIES - New
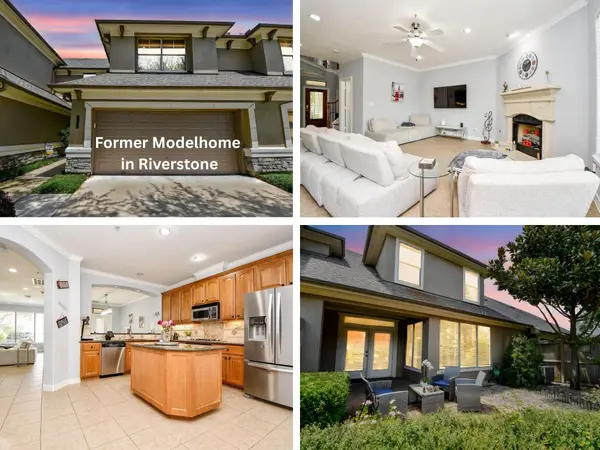 $365,000Active3 beds 3 baths2,262 sq. ft.
$365,000Active3 beds 3 baths2,262 sq. ft.4212 Stonebridge Drive, Missouri City, TX 77459
MLS# 88773106Listed by: ANJA DREWESPROPERTIES, LLC - New
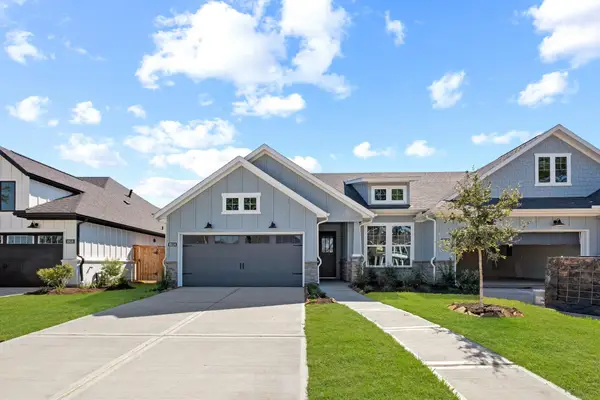 $355,000Active4 beds 3 baths2,122 sq. ft.
$355,000Active4 beds 3 baths2,122 sq. ft.10114 Native Grove Drive, Missouri City, TX 77459
MLS# 98989816Listed by: EXP REALTY, LLC
