3007 Mullingar Walk, Missouri City, TX 77459
Local realty services provided by:Better Homes and Gardens Real Estate Hometown
3007 Mullingar Walk,Missouri City, TX 77459
$899,900
- 5 Beds
- 5 Baths
- 5,876 sq. ft.
- Single family
- Active
Listed by: elizabeth bartee
Office: exp realty llc.
MLS#:12427124
Source:HARMLS
Price summary
- Price:$899,900
- Price per sq. ft.:$153.15
- Monthly HOA dues:$125.58
About this home
Absolutely stunning, this nearly 6,000 sqft home has been completely remodeled to perfection! Featuring new flooring throughout, modern light fixtures, and beautifully updated bathrooms—including a luxurious master bath with designer finishes. The kitchen and bathrooms boast sleek quartz countertops. With 5 bedrooms and 4.1 baths, this home offers ideal space for families, including 2 bedrooms downstairs. Enjoy a game room, media room, and a resurfaced balcony with views of the water. The layout blends open-concept living with formal dining and living areas—truly the best of both worlds. The grand foyer, dual staircases, and circular upstairs hall make a dramatic impression. The elevated office adds sophistication, sitting just above the foyer. Newly landscaped and meticulously updated, this home is move-in ready and designed for both comfort and entertaining. Don’t miss the chance to own this showpiece! Short walk to multi-million dollar sports complex & elementary school.
Contact an agent
Home facts
- Year built:2007
- Listing ID #:12427124
- Updated:November 25, 2025 at 12:49 PM
Rooms and interior
- Bedrooms:5
- Total bathrooms:5
- Full bathrooms:4
- Half bathrooms:1
- Living area:5,876 sq. ft.
Heating and cooling
- Cooling:Attic Fan, Central Air, Electric
- Heating:Central, Gas
Structure and exterior
- Roof:Composition
- Year built:2007
- Building area:5,876 sq. ft.
- Lot area:0.26 Acres
Schools
- High school:RIDGE POINT HIGH SCHOOL
- Middle school:THORNTON MIDDLE SCHOOL (FORT BEND)
- Elementary school:SCANLAN OAKS ELEMENTARY SCHOOL
Utilities
- Sewer:Public Sewer
Finances and disclosures
- Price:$899,900
- Price per sq. ft.:$153.15
- Tax amount:$16,127 (2024)
New listings near 3007 Mullingar Walk
- New
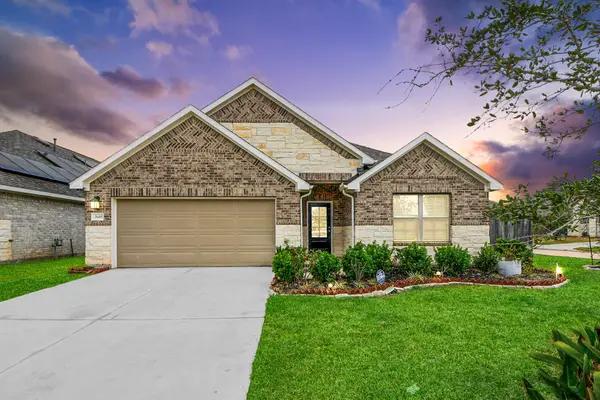 $445,000Active5 beds 3 baths2,277 sq. ft.
$445,000Active5 beds 3 baths2,277 sq. ft.2610 Blue Abbott Drive, Fresno, TX 77545
MLS# 55164918Listed by: PROMPT REALTY & MORTGAGE, INC - New
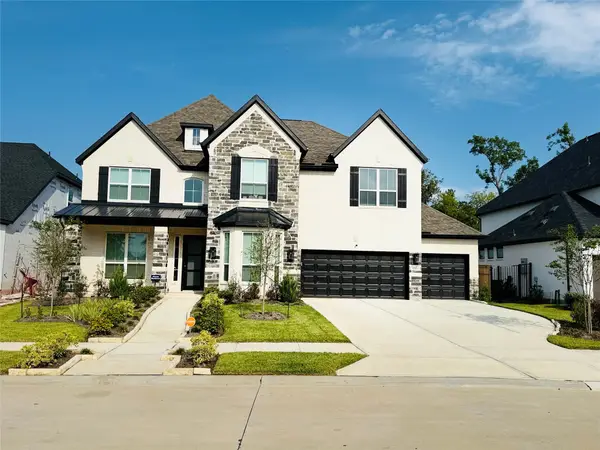 $799,000Active6 beds 4 baths3,916 sq. ft.
$799,000Active6 beds 4 baths3,916 sq. ft.1923 Cathedral Bend, Missouri City, TX 77459
MLS# 96670041Listed by: NW REALTY - New
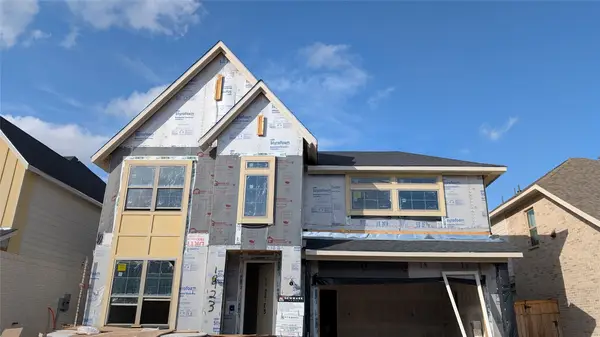 $610,253Active4 beds 4 baths2,695 sq. ft.
$610,253Active4 beds 4 baths2,695 sq. ft.10923 Spring Wind Drive, Missouri City, TX 77459
MLS# 16786782Listed by: RE/MAX FINE PROPERTIES - New
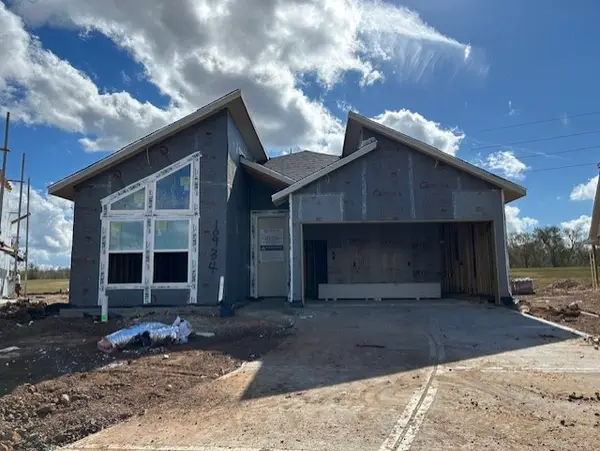 $494,739Active4 beds 3 baths2,300 sq. ft.
$494,739Active4 beds 3 baths2,300 sq. ft.10934 Skyway Lane, Missouri City, TX 77459
MLS# 51430439Listed by: RE/MAX FINE PROPERTIES - New
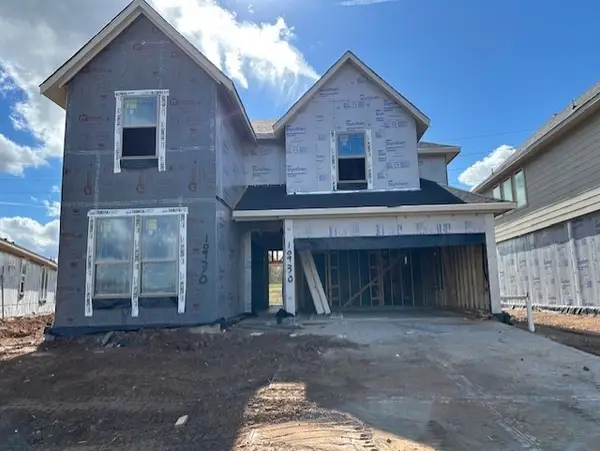 $493,040Active5 beds 3 baths2,459 sq. ft.
$493,040Active5 beds 3 baths2,459 sq. ft.10930 Skyway Lane, Missouri City, TX 77459
MLS# 70569902Listed by: RE/MAX FINE PROPERTIES - New
 $380,600Active4 beds 3 baths2,734 sq. ft.
$380,600Active4 beds 3 baths2,734 sq. ft.1711 Mustang Crossing, Missouri City, TX 77459
MLS# 67348837Listed by: REALHOME SERVICES & SOLUTIONS - New
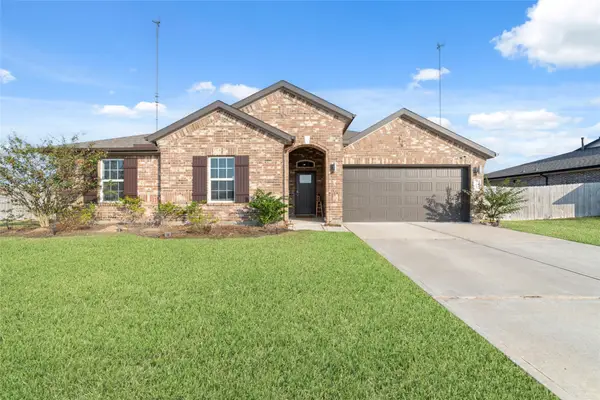 $420,000Active4 beds 3 baths2,733 sq. ft.
$420,000Active4 beds 3 baths2,733 sq. ft.3603 Jayci Lake Trace, Missouri City, TX 77459
MLS# 41242874Listed by: REALTY OF AMERICA, LLC - New
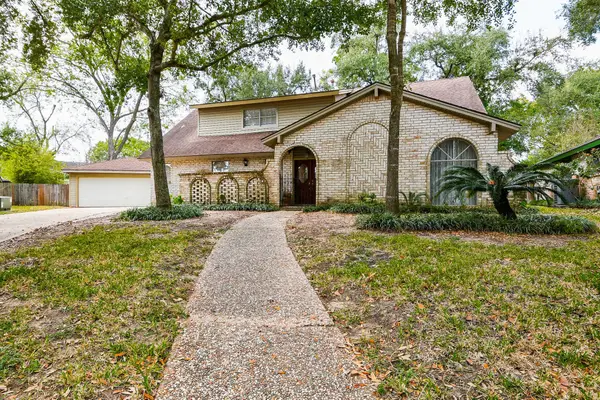 $350,000Active4 beds 4 baths2,839 sq. ft.
$350,000Active4 beds 4 baths2,839 sq. ft.3018 Apple Valley Lane, Missouri City, TX 77459
MLS# 83635345Listed by: GEORGE E. JOHNSON PROPERTIES LLC - New
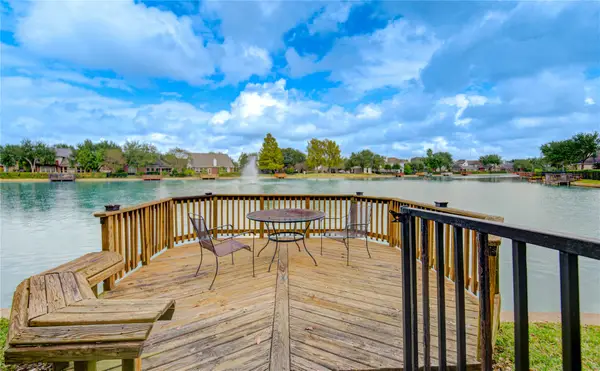 $515,000Active4 beds 4 baths3,031 sq. ft.
$515,000Active4 beds 4 baths3,031 sq. ft.5802 Horseshoe Falls, Missouri City, TX 77459
MLS# 35043923Listed by: DREAMS COME TRUE REALTY - New
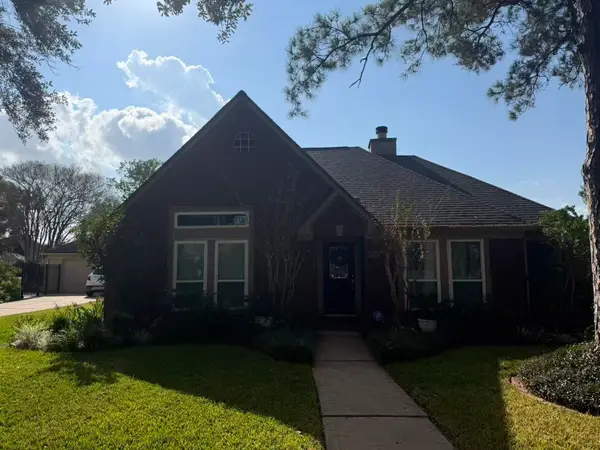 $369,000Active3 beds 2 baths2,207 sq. ft.
$369,000Active3 beds 2 baths2,207 sq. ft.5026 Cave Run Drive, Sugar Land, TX 77459
MLS# 26300378Listed by: KINGFAY INC
