3111 Double Lake Drive, Missouri City, TX 77459
Local realty services provided by:Better Homes and Gardens Real Estate Gary Greene
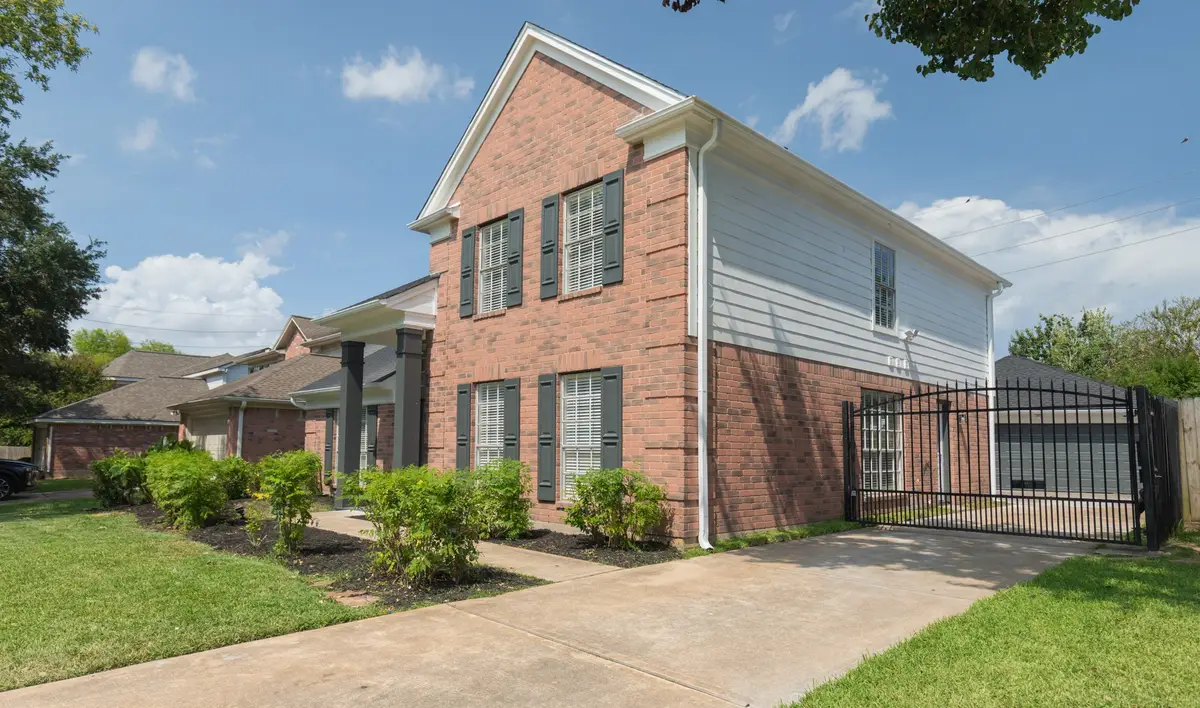
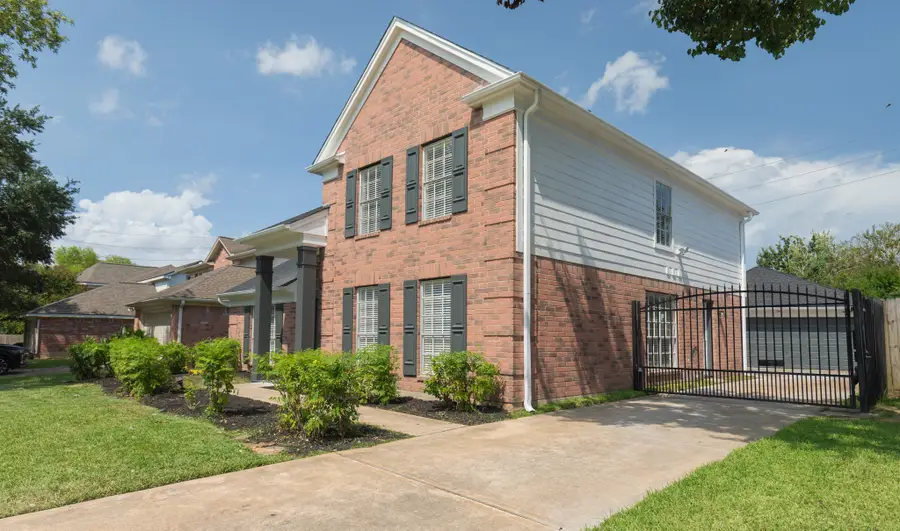
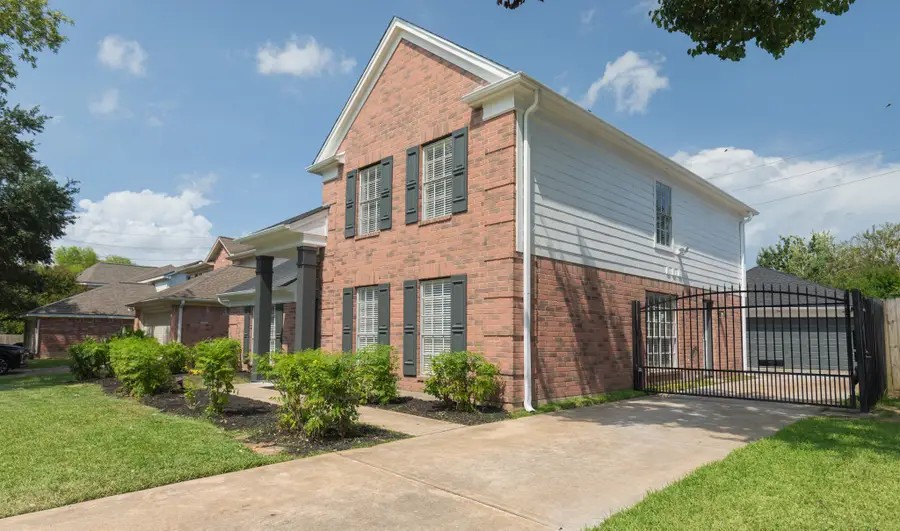
3111 Double Lake Drive,Missouri City, TX 77459
$400,000
- 4 Beds
- 3 Baths
- 2,272 sq. ft.
- Single family
- Active
Listed by:butch watterson
Office:hometown america incorporated
MLS#:2051172
Source:HARMLS
Price summary
- Price:$400,000
- Price per sq. ft.:$176.06
- Monthly HOA dues:$76
About this home
This home has been completely remodeled with incredible features. It presents a bold, open concept plan which is great for entertaining. Numerous upgrades include interior and exterior paint, new roof, Engineered wood flooring throughout the downstairs and new carpet upstairs, beautiful floor tile in the bathrooms, elegant dining room, kitchen with a large island suitable for seating seven people, soft close cabinets and drawers along with quartz countertops, high end kitchen sink, stainless steel appliances, huge laundry room with wall of shelving for pantry, amazing primary bathroom upgrades including shower for two plus a spacious walk-in closet, three secondary bedrooms and one bathroom upstairs. Outside you have a beautiful pool with new plaster, water fall, hot tub and diving rock. Two car garage with driveway gate. Storage shed out back behind the garage. Lake across the street with lots of walking paths.
Contact an agent
Home facts
- Year built:1986
- Listing Id #:2051172
- Updated:August 18, 2025 at 01:22 PM
Rooms and interior
- Bedrooms:4
- Total bathrooms:3
- Full bathrooms:2
- Half bathrooms:1
- Living area:2,272 sq. ft.
Heating and cooling
- Cooling:Central Air, Electric
- Heating:Central, Gas
Structure and exterior
- Roof:Composition
- Year built:1986
- Building area:2,272 sq. ft.
- Lot area:0.19 Acres
Schools
- High school:ELKINS HIGH SCHOOL
- Middle school:FIRST COLONY MIDDLE SCHOOL
- Elementary school:AUSTIN PARKWAY ELEMENTARY SCHOOL
Utilities
- Sewer:Public Sewer
Finances and disclosures
- Price:$400,000
- Price per sq. ft.:$176.06
- Tax amount:$8,337 (2024)
New listings near 3111 Double Lake Drive
- New
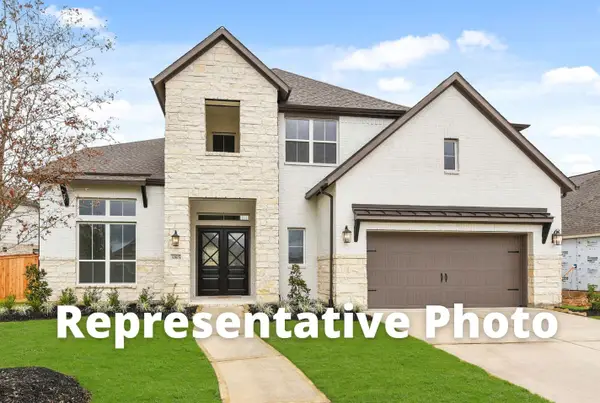 $751,042Active5 beds 5 baths3,700 sq. ft.
$751,042Active5 beds 5 baths3,700 sq. ft.1519 Watermont Drive, Missouri City, TX 77459
MLS# 20041461Listed by: WESTIN HOMES - New
 $465,000Active3 beds 4 baths2,493 sq. ft.
$465,000Active3 beds 4 baths2,493 sq. ft.5022 Galahad Court, Missouri City, TX 77459
MLS# 56447007Listed by: TEXAS ALLY REAL ESTATE GROUP, LLC - New
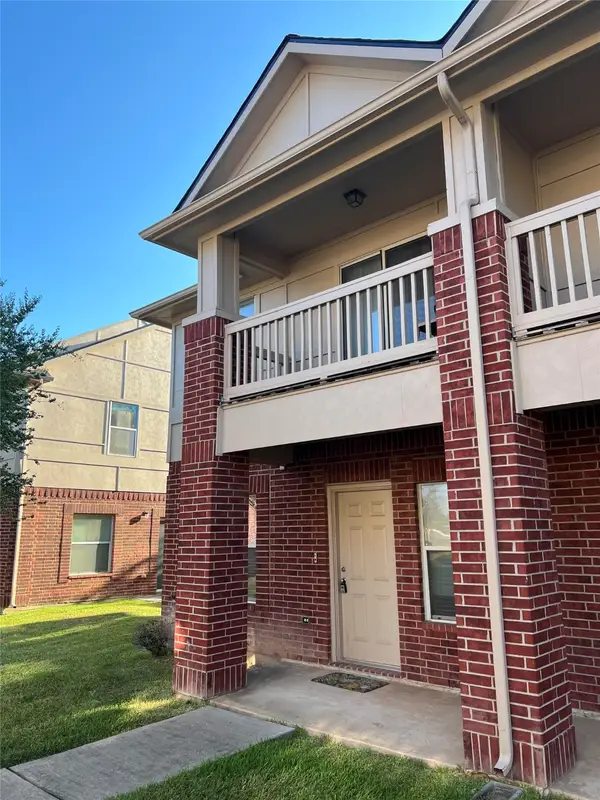 $219,000Active3 beds 3 baths1,587 sq. ft.
$219,000Active3 beds 3 baths1,587 sq. ft.1619 Townhome Lane, Missouri City, TX 77459
MLS# 81339380Listed by: REALTY ASSOCIATES - New
 $385,000Active4 beds 2 baths2,046 sq. ft.
$385,000Active4 beds 2 baths2,046 sq. ft.8847 Morning Glow Drive, Missouri City, TX 77459
MLS# 93176673Listed by: REAL BROKER, LLC - New
 $399,000Active3 beds 3 baths2,178 sq. ft.
$399,000Active3 beds 3 baths2,178 sq. ft.3414 Redland Court, Missouri City, TX 77459
MLS# 17031275Listed by: NB ELITE REALTY - New
 $350,000Active3 beds 3 baths1,972 sq. ft.
$350,000Active3 beds 3 baths1,972 sq. ft.2334 Patriot Bend, Missouri City, TX 77489
MLS# 24325563Listed by: LSI REAL ESTATE SERVICES 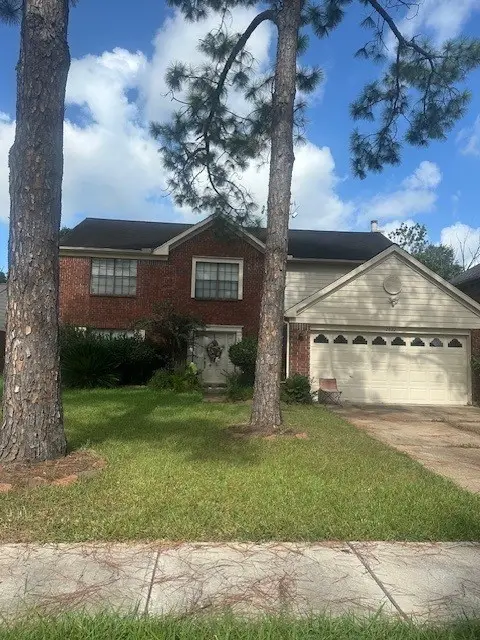 $265,000Pending4 beds 3 baths2,512 sq. ft.
$265,000Pending4 beds 3 baths2,512 sq. ft.2822 Shotwell Court, Missouri City, TX 77459
MLS# 84043054Listed by: BETTER HOMES AND GARDENS REAL ESTATE GARY GREENE - SUGAR LAND- New
 $529,000Active4 beds 4 baths3,501 sq. ft.
$529,000Active4 beds 4 baths3,501 sq. ft.3303 Charlston Court, Missouri City, TX 77459
MLS# 49790662Listed by: TEXAS ELEGANT REALTY LLC - New
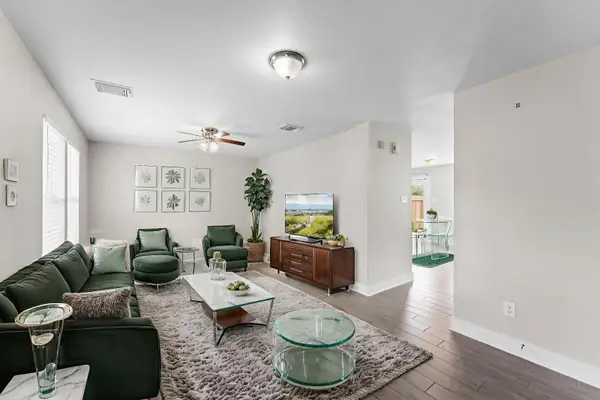 $280,000Active3 beds 3 baths1,560 sq. ft.
$280,000Active3 beds 3 baths1,560 sq. ft.7419 Ravenswood, Missouri City, TX 77459
MLS# 91479520Listed by: LPT REALTY, LLC - New
 $235,000Active3 beds 2 baths1,670 sq. ft.
$235,000Active3 beds 2 baths1,670 sq. ft.11823 S Evelyn Circle, Houston, TX 77071
MLS# 55892134Listed by: DIVINE DREAMS REAL ESTATE
