3247 Hunters Glen Drive, Missouri City, TX 77459
Local realty services provided by:Better Homes and Gardens Real Estate Hometown
3247 Hunters Glen Drive,Missouri City, TX 77459
$239,900
- 3 Beds
- 2 Baths
- 1,701 sq. ft.
- Single family
- Active
Listed by:judy kay
Office:rock center realty
MLS#:14039896
Source:HARMLS
Price summary
- Price:$239,900
- Price per sq. ft.:$141.03
- Monthly HOA dues:$11.67
About this home
Renovated one story home in a cul de sac on a lot large enough for 6 tennis courts!. Enjoy the best of both worlds with a cozy breakfast room for casual meals, a formal dining room, and a welcoming den with fireplace, open to the kitchen, for relaxing evenings. In addition, the main bedroom has a separate office/lounge area, and a private stoned and bricked patio for morning coffees and late night cocktails. The large lot in the cul de sac gives you the privacy you want in a busy world and offers you the flexibility of adding a custom pool for your social gatherings. Updates include fresh paint on walls, cabinets and doors, granite in the kitchen, new ceiling fans, garage door openers and door knobs. Vinyl plank flooring throughout and tiled floors in the kitchen and bathrooms and hallway. No carpet. 4 sides brick for easy maintenance. Country club and golf courses nearby, Take a look; this one feels like home.
Contact an agent
Home facts
- Year built:1976
- Listing ID #:14039896
- Updated:October 13, 2025 at 11:54 AM
Rooms and interior
- Bedrooms:3
- Total bathrooms:2
- Full bathrooms:2
- Living area:1,701 sq. ft.
Heating and cooling
- Cooling:Central Air, Electric
- Heating:Central, Gas
Structure and exterior
- Roof:Composition
- Year built:1976
- Building area:1,701 sq. ft.
- Lot area:0.35 Acres
Schools
- High school:ELKINS HIGH SCHOOL
- Middle school:QUAIL VALLEY MIDDLE SCHOOL
- Elementary school:LANTERN LANE ELEMENTARY SCHOOL
Utilities
- Sewer:Public Sewer
Finances and disclosures
- Price:$239,900
- Price per sq. ft.:$141.03
- Tax amount:$4,973 (2025)
New listings near 3247 Hunters Glen Drive
- New
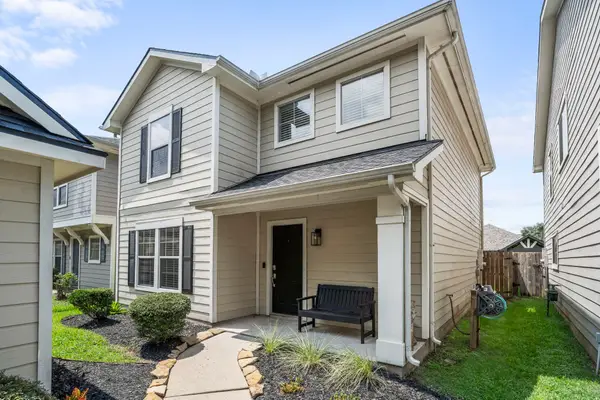 $255,000Active3 beds 3 baths1,565 sq. ft.
$255,000Active3 beds 3 baths1,565 sq. ft.5831 Silver Oak, Missouri City, TX 77459
MLS# 31190738Listed by: RE/MAX FINE PROPERTIES - New
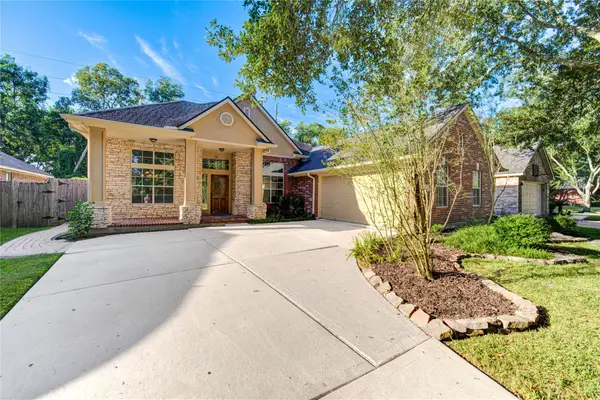 $369,000Active3 beds 2 baths2,423 sq. ft.
$369,000Active3 beds 2 baths2,423 sq. ft.1627 Parkview Lane, Missouri City, TX 77459
MLS# 20573081Listed by: KELLER WILLIAMS PREMIER REALTY - New
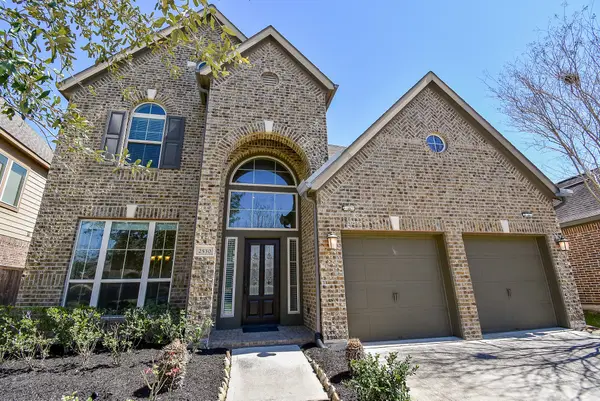 $460,000Active4 beds 4 baths3,048 sq. ft.
$460,000Active4 beds 4 baths3,048 sq. ft.2530 River Ridge, Missouri City, TX 77459
MLS# 39591290Listed by: BERNSTEIN REALTY - New
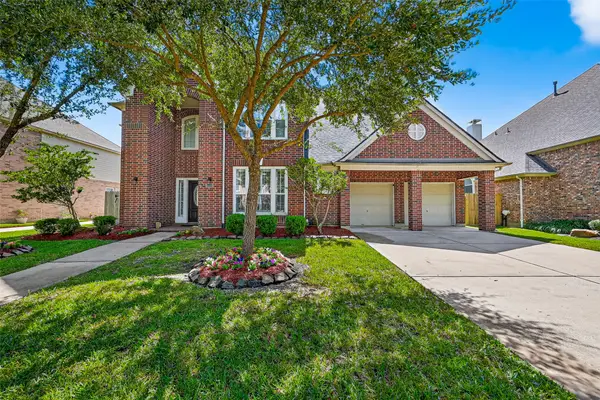 $625,000Active4 beds 4 baths4,163 sq. ft.
$625,000Active4 beds 4 baths4,163 sq. ft.9223 Gauguin Lane, Missouri City, TX 77459
MLS# 96644310Listed by: EXP REALTY LLC - New
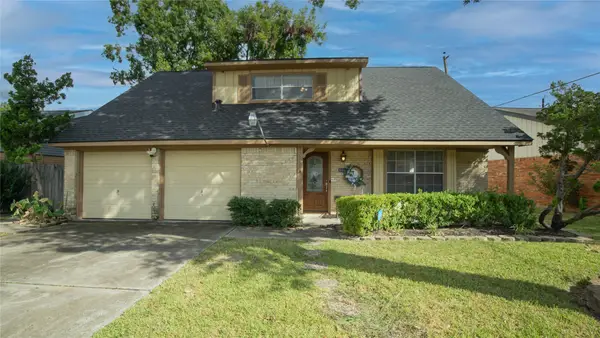 $215,000Active4 beds 2 baths1,328 sq. ft.
$215,000Active4 beds 2 baths1,328 sq. ft.11746 N Evelyn Circle, Houston, TX 77071
MLS# 25837920Listed by: UNITED REAL ESTATE - New
 $475,000Active4 beds 4 baths2,748 sq. ft.
$475,000Active4 beds 4 baths2,748 sq. ft.2106 Ironwood Pass Drive, Missouri City, TX 77459
MLS# 68660014Listed by: RE/MAX FINE PROPERTIES - New
 $419,500Active4 beds 3 baths2,467 sq. ft.
$419,500Active4 beds 3 baths2,467 sq. ft.3607 Point Clear Drive, Missouri City, TX 77459
MLS# 9505928Listed by: LAND & LUXE REALTY - New
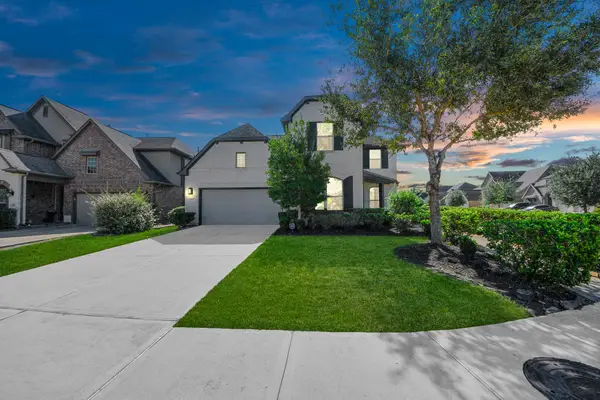 $615,000Active4 beds 5 baths3,362 sq. ft.
$615,000Active4 beds 5 baths3,362 sq. ft.10802 Bouldin Creek, Missouri City, TX 77459
MLS# 85699339Listed by: RE/MAX FINE PROPERTIES - New
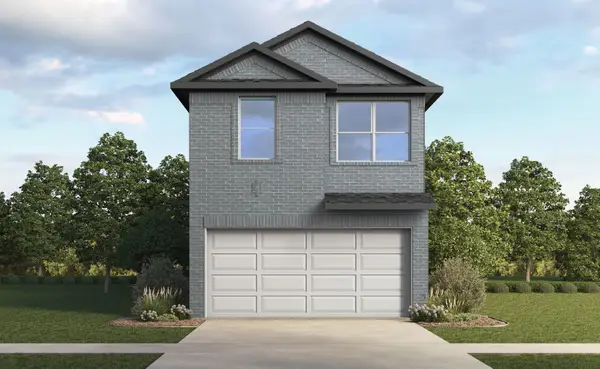 $314,990Active3 beds 3 baths1,431 sq. ft.
$314,990Active3 beds 3 baths1,431 sq. ft.1806 Revolution Way, Missouri City, TX 77489
MLS# 19406868Listed by: D.R. HORTON - TEXAS, LTD
