3914 Point Clear Drive, Missouri City, TX 77459
Local realty services provided by:Better Homes and Gardens Real Estate Hometown
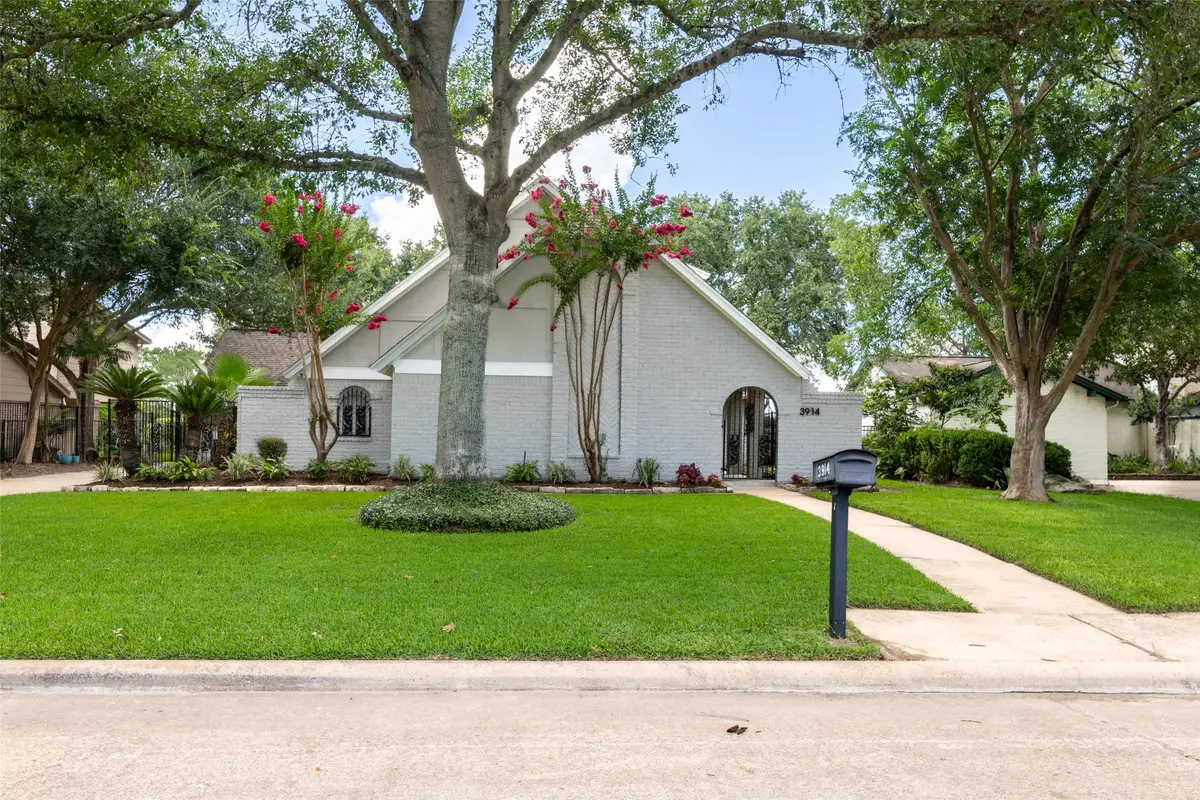
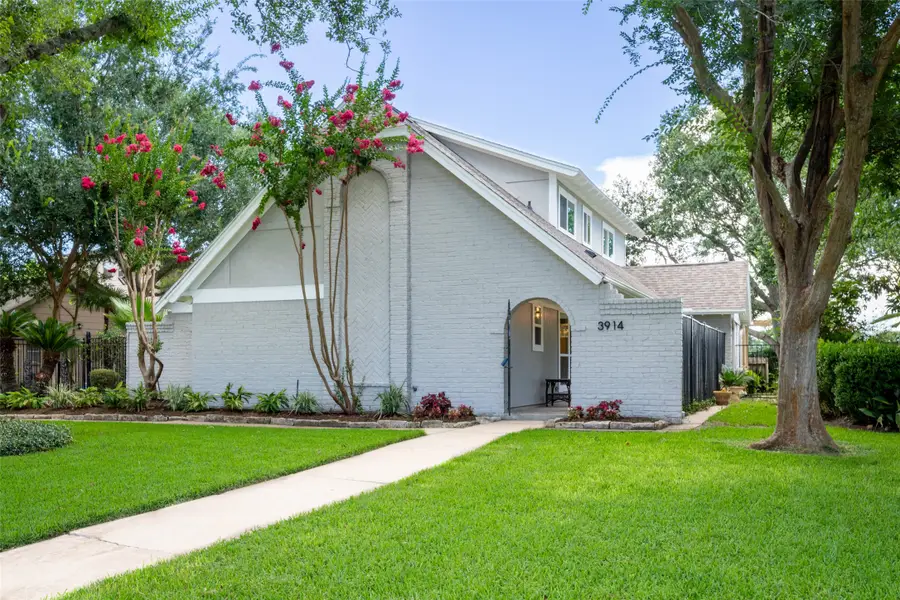
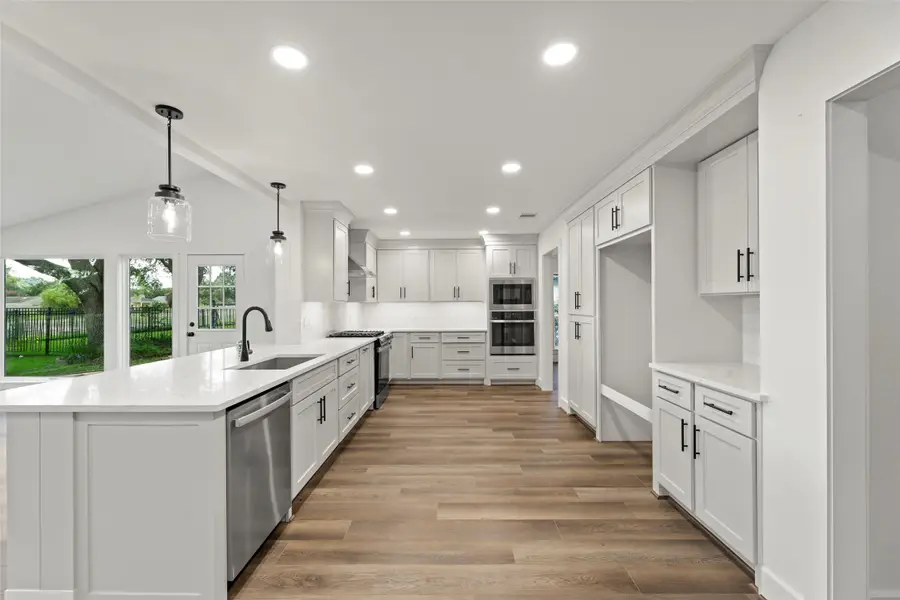
3914 Point Clear Drive,Missouri City, TX 77459
$499,900
- 4 Beds
- 3 Baths
- 3,032 sq. ft.
- Single family
- Active
Listed by:herbert oliver
Office:oliver real estate group, llc.
MLS#:13174008
Source:HARMLS
Price summary
- Price:$499,900
- Price per sq. ft.:$164.87
- Monthly HOA dues:$37.67
About this home
This fully remodeled 1 1/2 story (located on La Quinta hole number -according to local paper the city is making multi million $ renovations to the course and drainage improvements) GORGEOUS & LOADED with designer and modern finishes from top to bottom! UPGRADES INCLUDE- cabinets, vanities, beverage center (Beverage refrigerator), mud room, & dinning room custom built and include soft close doors, stainless appliances, under the counter lighting in the kitchen and beverage center, LVP flooring, designer finishes in all bathrooms (oversized primary shower with linear drain) and laundry room. Quartz countertops in the kitchen, bathrooms, beverage center etc, 72 inch fans in family and living room. Recess cans (Dimmers), fans in bedrooms and office. Designers stair railing and architectural beams in living room along with high ceilings. new duct work, Electrical Panel, HVAC Trane, high efficiency windows. interior and exterior doors changed out along with hardware. Paint inside and out!
Contact an agent
Home facts
- Year built:1976
- Listing Id #:13174008
- Updated:August 18, 2025 at 11:38 AM
Rooms and interior
- Bedrooms:4
- Total bathrooms:3
- Full bathrooms:2
- Half bathrooms:1
- Living area:3,032 sq. ft.
Heating and cooling
- Cooling:Central Air, Electric
- Heating:Central, Gas
Structure and exterior
- Roof:Composition
- Year built:1976
- Building area:3,032 sq. ft.
- Lot area:0.26 Acres
Schools
- High school:ELKINS HIGH SCHOOL
- Middle school:QUAIL VALLEY MIDDLE SCHOOL
- Elementary school:LANTERN LANE ELEMENTARY SCHOOL
Utilities
- Sewer:Public Sewer
Finances and disclosures
- Price:$499,900
- Price per sq. ft.:$164.87
- Tax amount:$6,353 (2024)
New listings near 3914 Point Clear Drive
- New
 $185,000Active3 beds 3 baths2,023 sq. ft.
$185,000Active3 beds 3 baths2,023 sq. ft.1203 Whispering Pine Drive, Missouri City, TX 77489
MLS# 24598082Listed by: BROCK & FOSTER REAL ESTATE - New
 $349,000Active3 beds 2 baths2,101 sq. ft.
$349,000Active3 beds 2 baths2,101 sq. ft.2335 Canyon Meadows Drive, Missouri City, TX 77489
MLS# 55222254Listed by: SUMMIT REALTY & ASSOCIATES LLC - New
 $343,500Active4 beds 3 baths2,530 sq. ft.
$343,500Active4 beds 3 baths2,530 sq. ft.3402 Marion Circle, Missouri City, TX 77459
MLS# 25068192Listed by: LUXELY REAL ESTATE - New
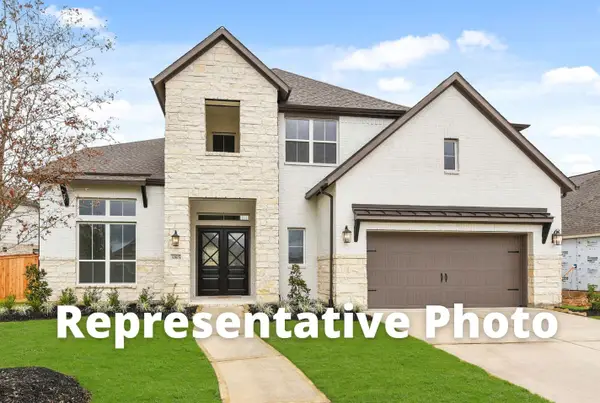 $751,042Active5 beds 5 baths3,700 sq. ft.
$751,042Active5 beds 5 baths3,700 sq. ft.1519 Watermont Drive, Missouri City, TX 77459
MLS# 20041461Listed by: WESTIN HOMES - New
 $465,000Active3 beds 4 baths2,493 sq. ft.
$465,000Active3 beds 4 baths2,493 sq. ft.5022 Galahad Court, Missouri City, TX 77459
MLS# 56447007Listed by: TEXAS ALLY REAL ESTATE GROUP, LLC - New
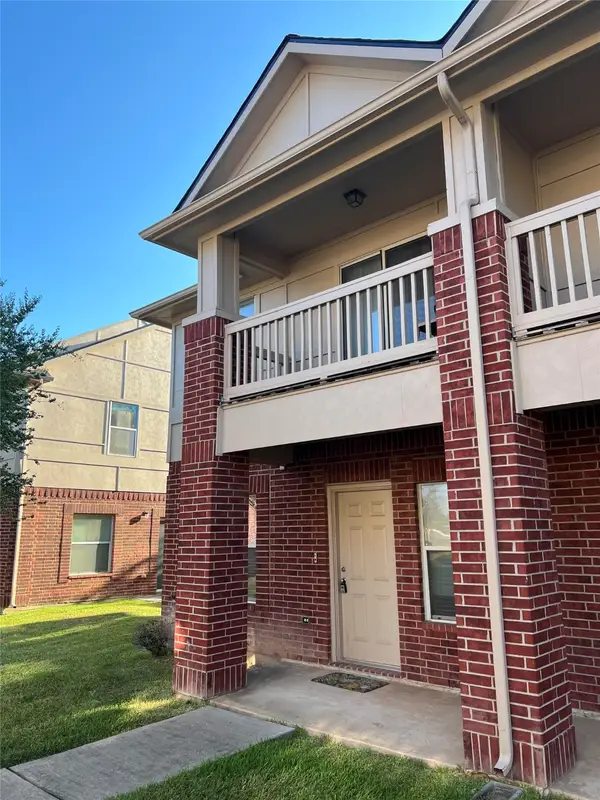 $219,000Active3 beds 3 baths1,587 sq. ft.
$219,000Active3 beds 3 baths1,587 sq. ft.1619 Townhome Lane, Missouri City, TX 77459
MLS# 81339380Listed by: REALTY ASSOCIATES - Open Sun, 1 to 3pmNew
 $385,000Active4 beds 2 baths2,046 sq. ft.
$385,000Active4 beds 2 baths2,046 sq. ft.8847 Morning Glow Drive, Missouri City, TX 77459
MLS# 93176673Listed by: REAL BROKER, LLC - New
 $399,000Active3 beds 3 baths2,178 sq. ft.
$399,000Active3 beds 3 baths2,178 sq. ft.3414 Redland Court, Missouri City, TX 77459
MLS# 17031275Listed by: NB ELITE REALTY - New
 $350,000Active3 beds 3 baths1,972 sq. ft.
$350,000Active3 beds 3 baths1,972 sq. ft.2334 Patriot Bend, Missouri City, TX 77489
MLS# 24325563Listed by: LSI REAL ESTATE SERVICES 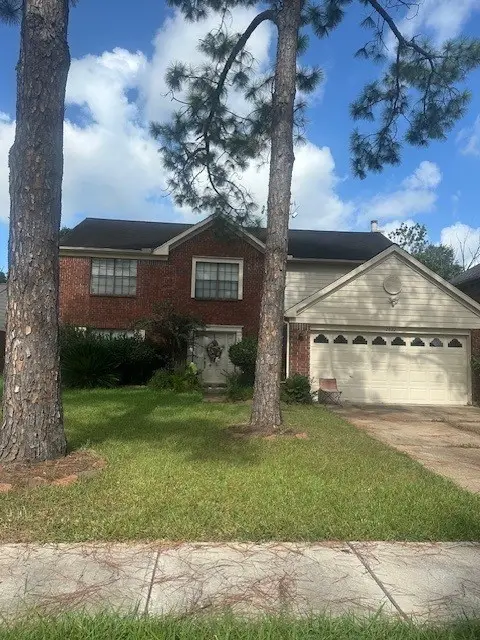 $265,000Pending4 beds 3 baths2,512 sq. ft.
$265,000Pending4 beds 3 baths2,512 sq. ft.2822 Shotwell Court, Missouri City, TX 77459
MLS# 84043054Listed by: BETTER HOMES AND GARDENS REAL ESTATE GARY GREENE - SUGAR LAND
