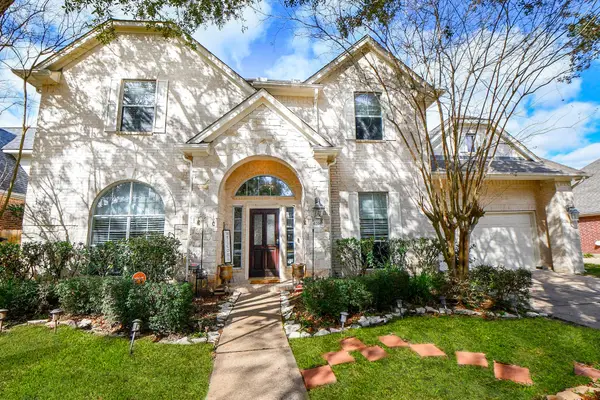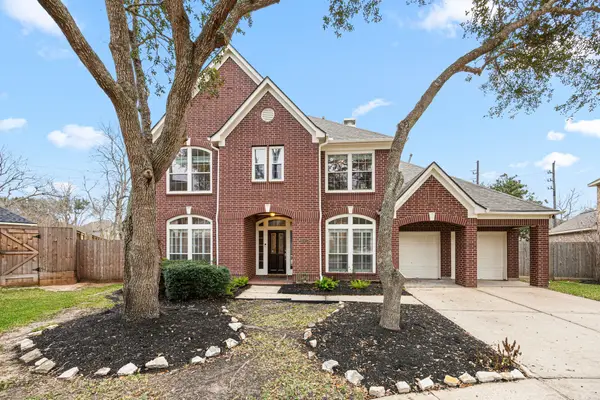4062 Apiary Point, Missouri City, TX 77459
Local realty services provided by:Better Homes and Gardens Real Estate Hometown
4062 Apiary Point,Missouri City, TX 77459
$414,990
- 3 Beds
- 3 Baths
- 1,847 sq. ft.
- Single family
- Active
Upcoming open houses
- Sat, Feb 2801:00 pm - 04:00 pm
- Sun, Mar 0101:00 pm - 04:00 pm
Listed by: jimmy franklin
Office: shea homes
MLS#:10639823
Source:HARMLS
Price summary
- Price:$414,990
- Price per sq. ft.:$224.68
- Monthly HOA dues:$128.58
About this home
At the entry of this 3-bedroom, 2.5 bath, one-story home, you are greeted with a beautiful re-tundra ceiling at the entry to your study. With high ceilings creating a comfortable open kitchen, dining, and living space with wood-like tile spanning the area, and a fireplace. Enjoy your evenings on the extended outdoor living space. The kitchen has a built-in oven with a drop-in 36" 5-burner cooktop. The primary bedroom has ample space while the bathroom offers a large walk-in shower. The entire home has smart home capabilities and comes with a built-in Wi-Fi router that will help you connect all the smart features of your Shea home. We are building in front of Sienna, just 2 miles from Highway 6 in the village of Bees Crossing. Shea Homes builds smart, functional homes for today’s living without compromising form and function. Come live the difference in a Shea home.
Contact an agent
Home facts
- Year built:2025
- Listing ID #:10639823
- Updated:February 25, 2026 at 12:54 PM
Rooms and interior
- Bedrooms:3
- Total bathrooms:3
- Full bathrooms:2
- Half bathrooms:1
- Living area:1,847 sq. ft.
Heating and cooling
- Cooling:Central Air, Electric
- Heating:Central, Gas
Structure and exterior
- Roof:Composition
- Year built:2025
- Building area:1,847 sq. ft.
Schools
- High school:RIDGE POINT HIGH SCHOOL
- Middle school:BAINES MIDDLE SCHOOL
- Elementary school:SIENNA CROSSING ELEMENTARY SCHOOL
Utilities
- Sewer:Public Sewer
Finances and disclosures
- Price:$414,990
- Price per sq. ft.:$224.68
New listings near 4062 Apiary Point
- New
 $239,000Active3 beds 2 baths1,733 sq. ft.
$239,000Active3 beds 2 baths1,733 sq. ft.3322 Aldridge Drive, Missouri City, TX 77459
MLS# 13037849Listed by: ROCKET REALTORS - New
 $539,900Active4 beds 4 baths3,262 sq. ft.
$539,900Active4 beds 4 baths3,262 sq. ft.3 Cinque Terre Drive, Missouri City, TX 77459
MLS# 4009927Listed by: TEXAS SIGNATURE REALTY - New
 $300,000Active4 beds 3 baths2,030 sq. ft.
$300,000Active4 beds 3 baths2,030 sq. ft.1747 Hilton Head Drive, Missouri City, TX 77459
MLS# 84630710Listed by: COMPASS RE TEXAS, LLC - MEMORIAL - New
 $477,777Active4 beds 3 baths2,722 sq. ft.
$477,777Active4 beds 3 baths2,722 sq. ft.4902 Bellmead Drive, Missouri City, TX 77459
MLS# 31219664Listed by: WORLD WIDE REALTY,LLC - New
 $680,000Active5 beds 4 baths3,989 sq. ft.
$680,000Active5 beds 4 baths3,989 sq. ft.4206 Shady River, Missouri City, TX 77459
MLS# 83017272Listed by: RE/MAX SOUTHWEST - New
 $367,843Active3 beds 2 baths1,770 sq. ft.
$367,843Active3 beds 2 baths1,770 sq. ft.1703 Anchor Breeze Drive, Missouri City, TX 77459
MLS# 92922029Listed by: EXP REALTY LLC - New
 $462,582Active4 beds 4 baths2,572 sq. ft.
$462,582Active4 beds 4 baths2,572 sq. ft.10315 Tranquil Lake Drive, Missouri City, TX 77459
MLS# 97682799Listed by: EXP REALTY LLC - New
 $550,000Active4 beds 4 baths3,350 sq. ft.
$550,000Active4 beds 4 baths3,350 sq. ft.9918 Hunters Run Drive, Missouri City, TX 77459
MLS# 12840855Listed by: INFINITY REAL ESTATE GROUP - New
 Listed by BHGRE$550,000Active4 beds 4 baths3,605 sq. ft.
Listed by BHGRE$550,000Active4 beds 4 baths3,605 sq. ft.3402 S Ripples Court, Missouri City, TX 77459
MLS# 19648591Listed by: BETTER HOMES AND GARDENS REAL ESTATE GARY GREENE - SUGAR LAND - New
 $439,890Active4 beds 3 baths1,960 sq. ft.
$439,890Active4 beds 3 baths1,960 sq. ft.1115 Watermont Drive, Missouri City, TX 77459
MLS# 84116542Listed by: CHESMAR HOMES

