4309 Lake Walk Court, Missouri City, TX 77459
Local realty services provided by:Better Homes and Gardens Real Estate Gary Greene
4309 Lake Walk Court,Missouri City, TX 77459
$425,000
- 3 Beds
- 3 Baths
- 2,265 sq. ft.
- Townhouse
- Active
Listed by: andrea dillahunty
Office: re/max southwest
MLS#:65819790
Source:HARMLS
Price summary
- Price:$425,000
- Price per sq. ft.:$187.64
- Monthly HOA dues:$295
About this home
This newly renovated Townhome in the Gated Community of The Manors of Riverstone has the perfect blend of elegance & comfort in an established neighborhood with great schools. The inviting OPEN Floor Plan features everything that makes a house a home like Architectural Detail, 9’ Tray Ceilings & Wood Look Tile Floors. The Floorplan was changed to incorporate a Private Study. An Updated Kitchen boasts Quartzite Counters, Large Eat At Island, White Custom Cabinets, Soft Close Features & Stainless Appliances. The Dining Room is ideal for entertaining & find additional storage where the passage is hidden in the wainscotting that graces the walls. Primary Bedroom is a large get-away to retreat with a good book & escape to an extensive Spa-Like Bath. Large double vanities, shower, tub, & closet allows for Relaxation & Organization! The HOA cuts your grass so you can spend the weekend entertaining family & friends in your nice size yard & covered patio! Spent A Lot on Renovation & It Shows
Contact an agent
Home facts
- Year built:2003
- Listing ID #:65819790
- Updated:November 25, 2025 at 12:38 PM
Rooms and interior
- Bedrooms:3
- Total bathrooms:3
- Full bathrooms:2
- Half bathrooms:1
- Living area:2,265 sq. ft.
Heating and cooling
- Cooling:Central Air, Electric
- Heating:Central, Gas
Structure and exterior
- Roof:Composition
- Year built:2003
- Building area:2,265 sq. ft.
Schools
- High school:ELKINS HIGH SCHOOL
- Middle school:FIRST COLONY MIDDLE SCHOOL
- Elementary school:AUSTIN PARKWAY ELEMENTARY SCHOOL
Utilities
- Sewer:Public Sewer
Finances and disclosures
- Price:$425,000
- Price per sq. ft.:$187.64
- Tax amount:$8,472 (2025)
New listings near 4309 Lake Walk Court
- New
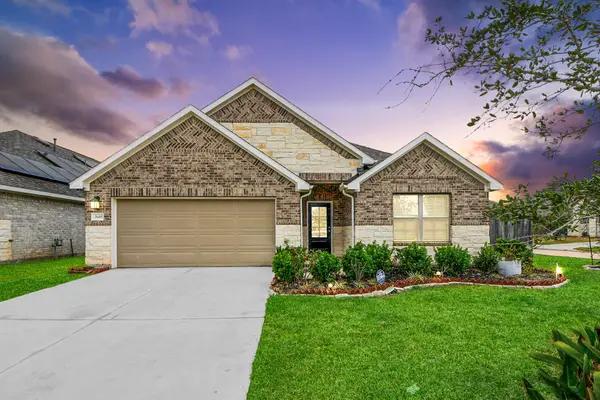 $445,000Active5 beds 3 baths2,277 sq. ft.
$445,000Active5 beds 3 baths2,277 sq. ft.2610 Blue Abbott Drive, Fresno, TX 77545
MLS# 55164918Listed by: PROMPT REALTY & MORTGAGE, INC - New
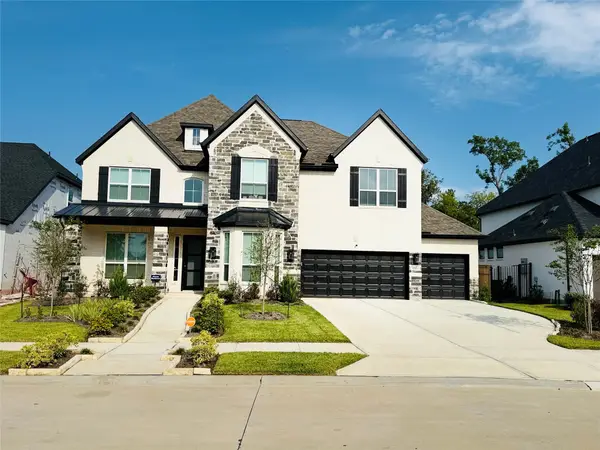 $799,000Active6 beds 4 baths3,916 sq. ft.
$799,000Active6 beds 4 baths3,916 sq. ft.1923 Cathedral Bend, Missouri City, TX 77459
MLS# 96670041Listed by: NW REALTY - New
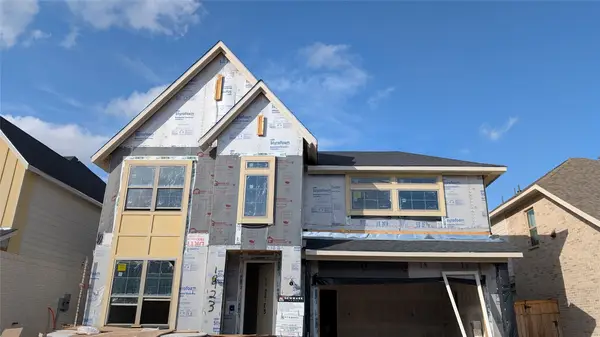 $610,253Active4 beds 4 baths2,695 sq. ft.
$610,253Active4 beds 4 baths2,695 sq. ft.10923 Spring Wind Drive, Missouri City, TX 77459
MLS# 16786782Listed by: RE/MAX FINE PROPERTIES - New
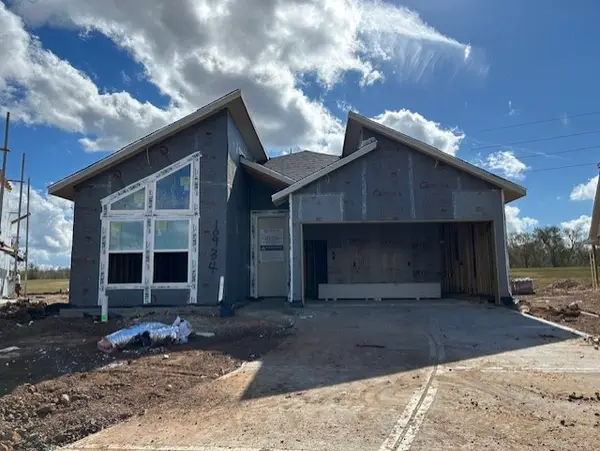 $494,739Active4 beds 3 baths2,300 sq. ft.
$494,739Active4 beds 3 baths2,300 sq. ft.10934 Skyway Lane, Missouri City, TX 77459
MLS# 51430439Listed by: RE/MAX FINE PROPERTIES - New
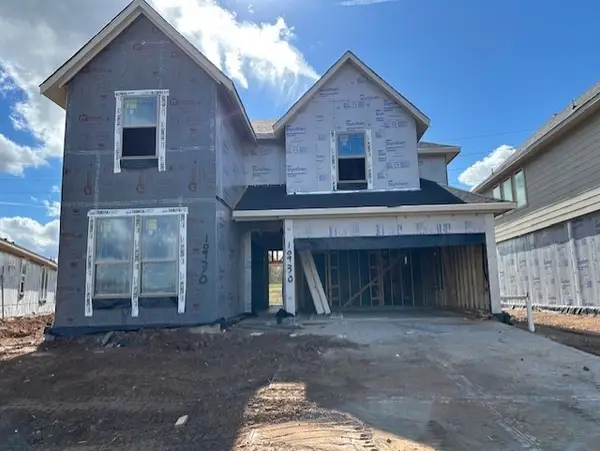 $493,040Active5 beds 3 baths2,459 sq. ft.
$493,040Active5 beds 3 baths2,459 sq. ft.10930 Skyway Lane, Missouri City, TX 77459
MLS# 70569902Listed by: RE/MAX FINE PROPERTIES - New
 $380,600Active4 beds 3 baths2,734 sq. ft.
$380,600Active4 beds 3 baths2,734 sq. ft.1711 Mustang Crossing, Missouri City, TX 77459
MLS# 67348837Listed by: REALHOME SERVICES & SOLUTIONS - New
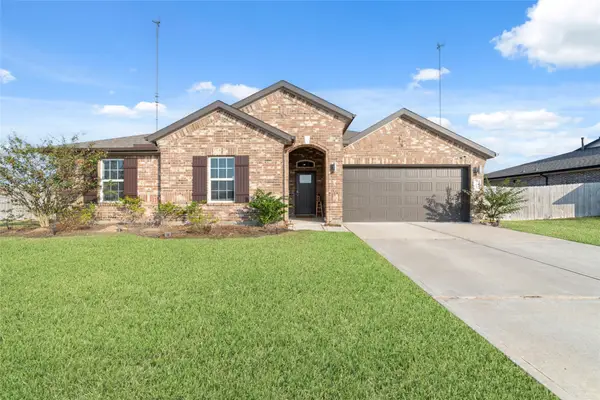 $420,000Active4 beds 3 baths2,733 sq. ft.
$420,000Active4 beds 3 baths2,733 sq. ft.3603 Jayci Lake Trace, Missouri City, TX 77459
MLS# 41242874Listed by: REALTY OF AMERICA, LLC - New
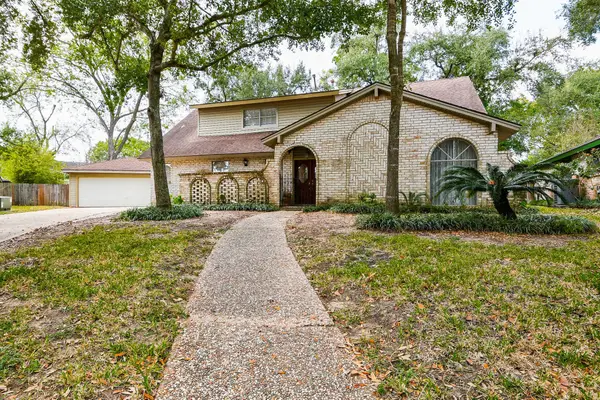 $350,000Active4 beds 4 baths2,839 sq. ft.
$350,000Active4 beds 4 baths2,839 sq. ft.3018 Apple Valley Lane, Missouri City, TX 77459
MLS# 83635345Listed by: GEORGE E. JOHNSON PROPERTIES LLC - New
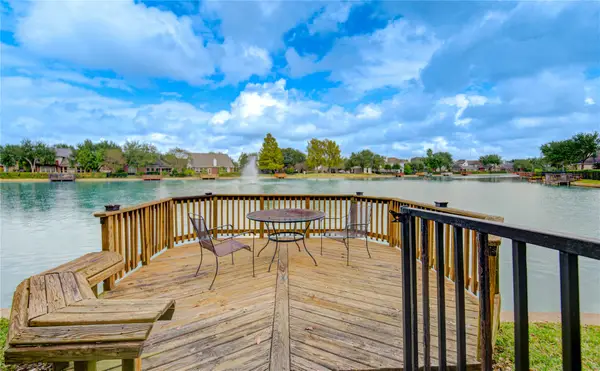 $515,000Active4 beds 4 baths3,031 sq. ft.
$515,000Active4 beds 4 baths3,031 sq. ft.5802 Horseshoe Falls, Missouri City, TX 77459
MLS# 35043923Listed by: DREAMS COME TRUE REALTY - New
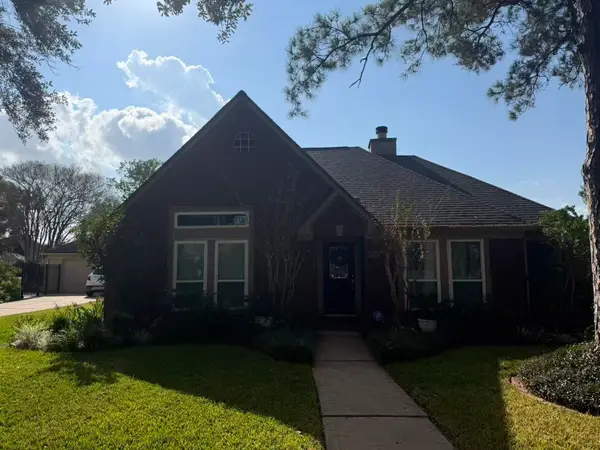 $369,000Active3 beds 2 baths2,207 sq. ft.
$369,000Active3 beds 2 baths2,207 sq. ft.5026 Cave Run Drive, Sugar Land, TX 77459
MLS# 26300378Listed by: KINGFAY INC
