4331 Stonebrook Lane, Missouri City, TX 77459
Local realty services provided by:Better Homes and Gardens Real Estate Hometown
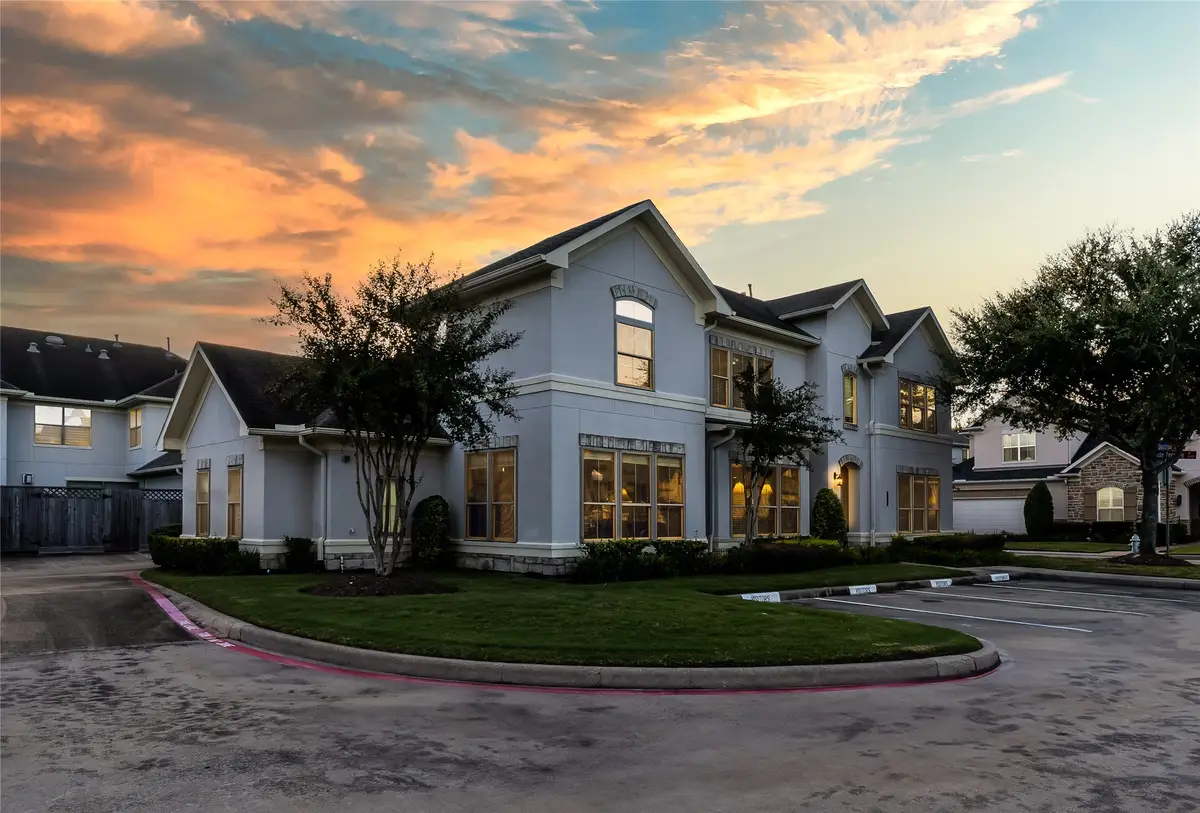
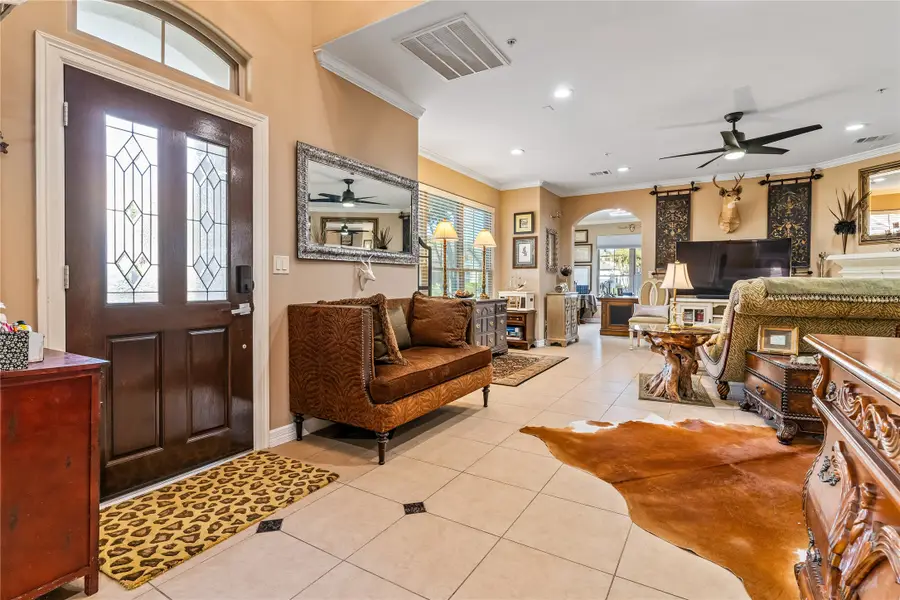
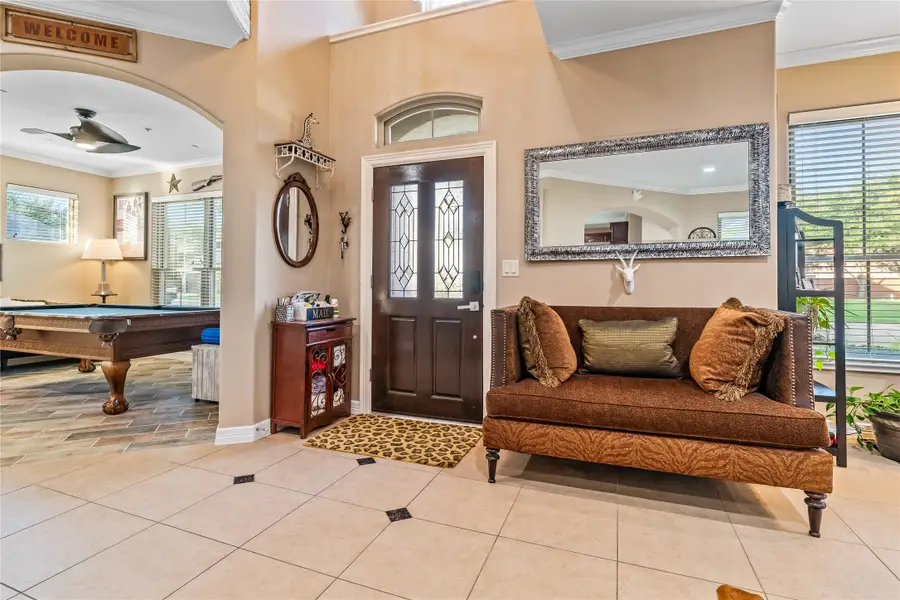
4331 Stonebrook Lane,Missouri City, TX 77459
$489,000
- 3 Beds
- 3 Baths
- 2,734 sq. ft.
- Townhouse
- Active
Listed by:shane light
Office:exp realty llc.
MLS#:62462021
Source:HARMLS
Price summary
- Price:$489,000
- Price per sq. ft.:$178.86
- Monthly HOA dues:$433
About this home
This stunning 3-bedroom, 2.5-bath townhome in the desirable Manors at Riverstone offers 2,734 sq. ft. of beautifully upgraded living space. With over $150K in upgrades and a 2025 market value over $429K, approximately $100K of these upgrades are FREE! Featuring Pella tinted SunRepel windows (2023), a brand-new HVAC system with all-new ductwork (2024), and elegant quartzite countertops with a marble backsplash, the kitchen is fully equipped with all-new stainless KitchenAid appliances (check out the immaculate oven!). The custom-built, solid oak staircase is complemented by fresh paint throughout, including walls, trim, ceilings, and baseboards to add a bright, fresh feel. Upstairs carpet was replaced in 2022, upstairs bathrooms were remodeled in 2024 and the powder bath was remodeled in 2023 with floor-to-ceiling glass tile, new plumbing, and fixtures. This home is move-in ready and gorgeous inside!
Contact an agent
Home facts
- Year built:2007
- Listing Id #:62462021
- Updated:August 18, 2025 at 11:38 AM
Rooms and interior
- Bedrooms:3
- Total bathrooms:3
- Full bathrooms:2
- Half bathrooms:1
- Living area:2,734 sq. ft.
Heating and cooling
- Cooling:Central Air, Electric
- Heating:Central, Gas
Structure and exterior
- Roof:Composition
- Year built:2007
- Building area:2,734 sq. ft.
Schools
- High school:ELKINS HIGH SCHOOL
- Middle school:FIRST COLONY MIDDLE SCHOOL
- Elementary school:AUSTIN PARKWAY ELEMENTARY SCHOOL
Utilities
- Sewer:Public Sewer
Finances and disclosures
- Price:$489,000
- Price per sq. ft.:$178.86
- Tax amount:$8,358 (2023)
New listings near 4331 Stonebrook Lane
- New
 $185,000Active3 beds 3 baths2,023 sq. ft.
$185,000Active3 beds 3 baths2,023 sq. ft.1203 Whispering Pine Drive, Missouri City, TX 77489
MLS# 24598082Listed by: BROCK & FOSTER REAL ESTATE - New
 $349,000Active3 beds 2 baths2,101 sq. ft.
$349,000Active3 beds 2 baths2,101 sq. ft.2335 Canyon Meadows Drive, Missouri City, TX 77489
MLS# 55222254Listed by: SUMMIT REALTY & ASSOCIATES LLC - New
 $343,500Active4 beds 3 baths2,530 sq. ft.
$343,500Active4 beds 3 baths2,530 sq. ft.3402 Marion Circle, Missouri City, TX 77459
MLS# 25068192Listed by: LUXELY REAL ESTATE - New
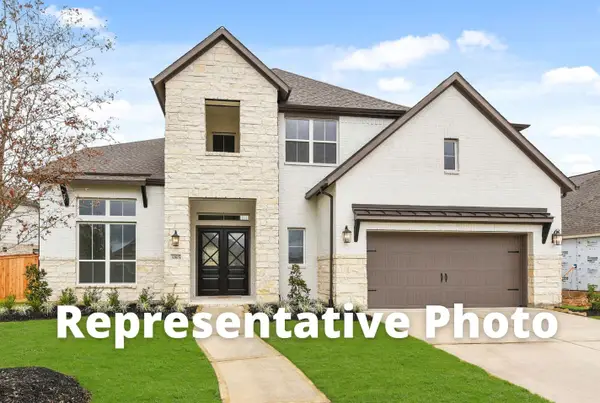 $751,042Active5 beds 5 baths3,700 sq. ft.
$751,042Active5 beds 5 baths3,700 sq. ft.1519 Watermont Drive, Missouri City, TX 77459
MLS# 20041461Listed by: WESTIN HOMES - New
 $465,000Active3 beds 4 baths2,493 sq. ft.
$465,000Active3 beds 4 baths2,493 sq. ft.5022 Galahad Court, Missouri City, TX 77459
MLS# 56447007Listed by: TEXAS ALLY REAL ESTATE GROUP, LLC - New
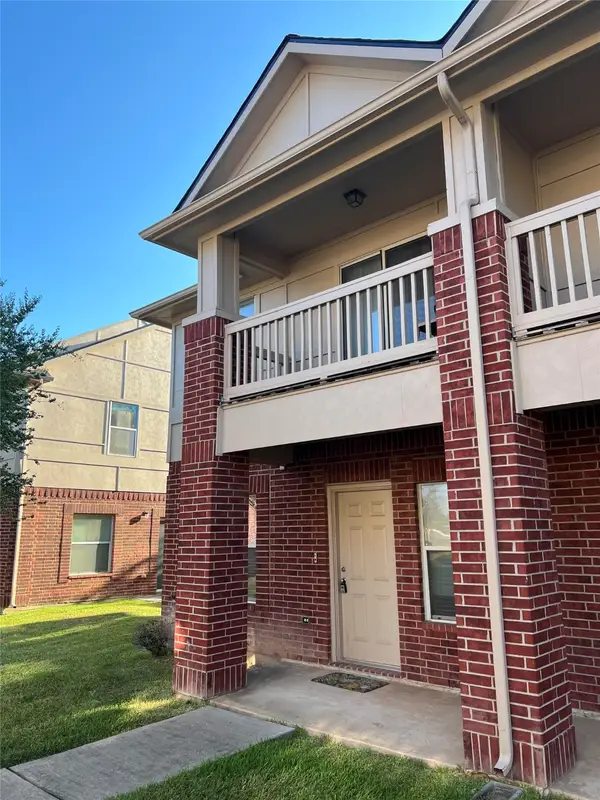 $219,000Active3 beds 3 baths1,587 sq. ft.
$219,000Active3 beds 3 baths1,587 sq. ft.1619 Townhome Lane, Missouri City, TX 77459
MLS# 81339380Listed by: REALTY ASSOCIATES - Open Sun, 1 to 3pmNew
 $385,000Active4 beds 2 baths2,046 sq. ft.
$385,000Active4 beds 2 baths2,046 sq. ft.8847 Morning Glow Drive, Missouri City, TX 77459
MLS# 93176673Listed by: REAL BROKER, LLC - New
 $399,000Active3 beds 3 baths2,178 sq. ft.
$399,000Active3 beds 3 baths2,178 sq. ft.3414 Redland Court, Missouri City, TX 77459
MLS# 17031275Listed by: NB ELITE REALTY - New
 $350,000Active3 beds 3 baths1,972 sq. ft.
$350,000Active3 beds 3 baths1,972 sq. ft.2334 Patriot Bend, Missouri City, TX 77489
MLS# 24325563Listed by: LSI REAL ESTATE SERVICES 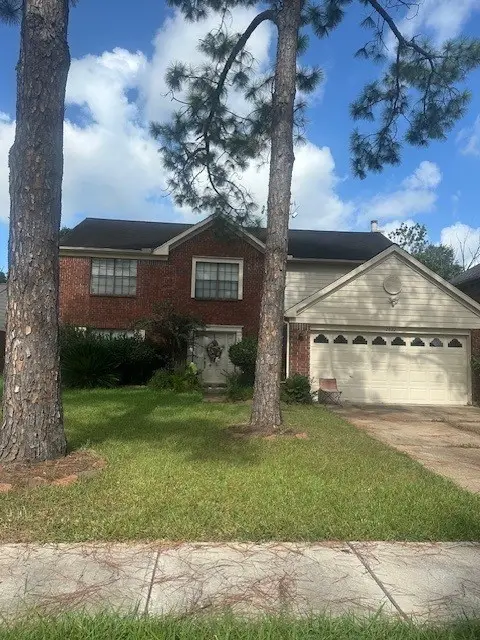 $265,000Pending4 beds 3 baths2,512 sq. ft.
$265,000Pending4 beds 3 baths2,512 sq. ft.2822 Shotwell Court, Missouri City, TX 77459
MLS# 84043054Listed by: BETTER HOMES AND GARDENS REAL ESTATE GARY GREENE - SUGAR LAND
