4337 Lake Run Drive, Missouri City, TX 77459
Local realty services provided by:Better Homes and Gardens Real Estate Gary Greene
4337 Lake Run Drive,Missouri City, TX 77459
$375,000
- 2 Beds
- 2 Baths
- 2,059 sq. ft.
- Townhouse
- Active
Listed by: angie snyder
Office: re/max suburbia
MLS#:56456416
Source:HARMLS
Price summary
- Price:$375,000
- Price per sq. ft.:$182.13
- Monthly HOA dues:$295
About this home
Located in a prime area is the highly desirable gated Townhome community of MANORS AT RIVERSTONE! Great flexible and open floor plan, this end unit is in the heart of Fort Bend County area. The foyer sets the stage... Exquisite architectural and trim details throughout. Gourmet island kitchen has granite tops, walk in pantry, rich wood cabinetry and a nice adjoining dinning space. Extensive floor tiles. Flexibility allows the game room to be used for Media, enjoy the existing Study with French doors, or use as an elegant living room, possibly convert the existing study to a 3rd bedroom if needed. Relaxing private/fenced patio and 2-Car rear entry garage! Water softener. A great lock and leave suburban jewel in well maintained Townhome complex with no neighbors upstairs! Desirable schools and low 2.4% tax rate. Be surrounded by excellence, nearby amenities, all you can want and need to live your best lifestyle now! Big price reduction to sell!. Call your Realtor for a private showing!
Contact an agent
Home facts
- Year built:2004
- Listing ID #:56456416
- Updated:February 11, 2026 at 12:41 PM
Rooms and interior
- Bedrooms:2
- Total bathrooms:2
- Full bathrooms:2
- Living area:2,059 sq. ft.
Heating and cooling
- Cooling:Central Air, Electric
- Heating:Central, Electric
Structure and exterior
- Roof:Composition
- Year built:2004
- Building area:2,059 sq. ft.
Schools
- High school:ELKINS HIGH SCHOOL
- Middle school:FIRST COLONY MIDDLE SCHOOL
- Elementary school:AUSTIN PARKWAY ELEMENTARY SCHOOL
Utilities
- Sewer:Public Sewer
Finances and disclosures
- Price:$375,000
- Price per sq. ft.:$182.13
- Tax amount:$8,021 (2023)
New listings near 4337 Lake Run Drive
- New
 $772,170Active5 beds 5 baths4,037 sq. ft.
$772,170Active5 beds 5 baths4,037 sq. ft.2623 Crown Ridge Court, Missouri City, TX 77459
MLS# 47592676Listed by: TRI POINTE HOMES - New
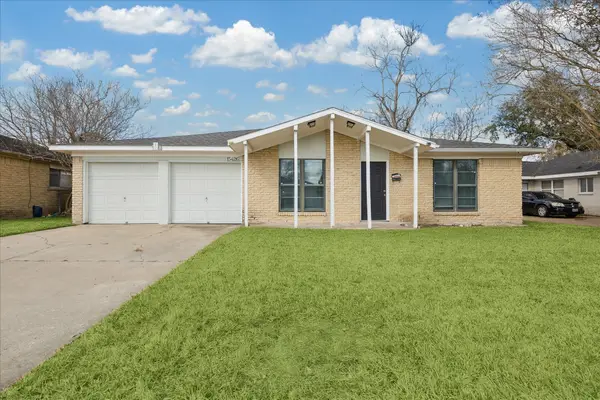 $219,000Active3 beds 2 baths1,632 sq. ft.
$219,000Active3 beds 2 baths1,632 sq. ft.15426 W Ritter Circle, Houston, TX 77071
MLS# 29179829Listed by: KMB REALTY - New
 $365,115Active3 beds 3 baths1,977 sq. ft.
$365,115Active3 beds 3 baths1,977 sq. ft.1212 Shaded Rock Drive, Missouri City, TX 77459
MLS# 32875278Listed by: CHESMAR HOMES - New
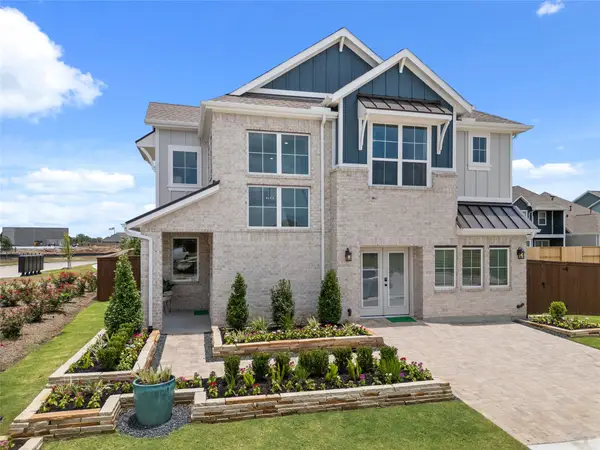 $372,790Active4 beds 3 baths1,910 sq. ft.
$372,790Active4 beds 3 baths1,910 sq. ft.1216 Shaded Rock Drive, Missouri City, TX 77459
MLS# 36777368Listed by: CHESMAR HOMES - New
 $360,615Active3 beds 3 baths1,817 sq. ft.
$360,615Active3 beds 3 baths1,817 sq. ft.1302 Shaded Rock Drive, Missouri City, TX 77459
MLS# 59969247Listed by: CHESMAR HOMES - New
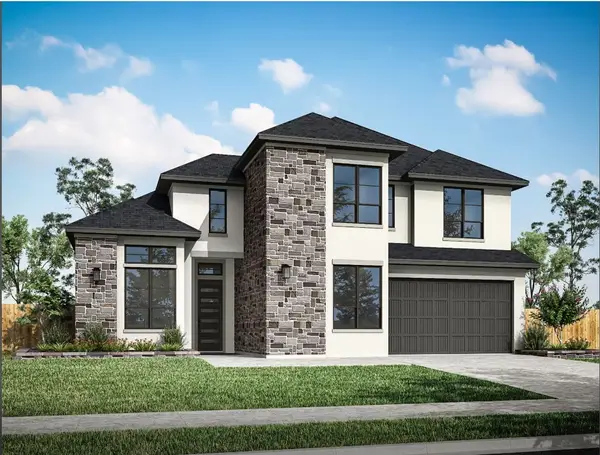 $726,500Active4 beds 4 baths3,621 sq. ft.
$726,500Active4 beds 4 baths3,621 sq. ft.2619 Crown Ridge Drive, Missouri City, TX 77459
MLS# 65058836Listed by: TRI POINTE HOMES - New
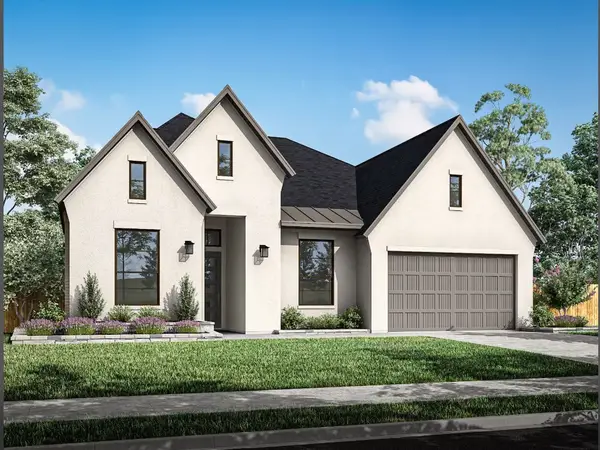 $710,745Active5 beds 4 baths3,326 sq. ft.
$710,745Active5 beds 4 baths3,326 sq. ft.2627 Crown Ridge Drive, Missouri City, TX 77459
MLS# 68487413Listed by: TRI POINTE HOMES - New
 $375,390Active4 beds 3 baths2,046 sq. ft.
$375,390Active4 beds 3 baths2,046 sq. ft.1214 Shaded Rock Drive, Missouri City, TX 77459
MLS# 71873291Listed by: CHESMAR HOMES - New
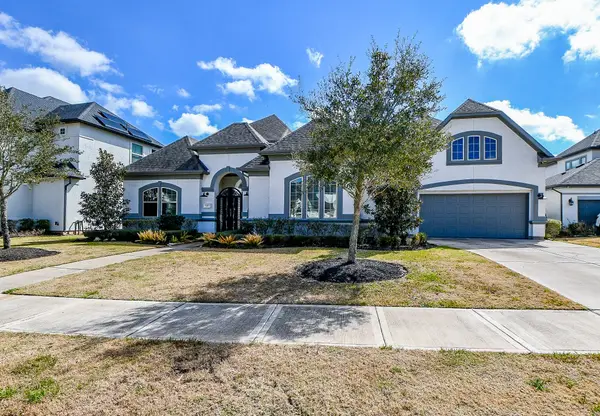 $1,368,000Active5 beds 6 baths5,625 sq. ft.
$1,368,000Active5 beds 6 baths5,625 sq. ft.5423 Priamus Drive, Missouri City, TX 77459
MLS# 48205748Listed by: RE/MAX FINE PROPERTIES - New
 $250,000Active3 beds 2 baths1,676 sq. ft.
$250,000Active3 beds 2 baths1,676 sq. ft.3710 Quail Meadow Drive, Missouri City, TX 77459
MLS# 70717164Listed by: ORCHARD BROKERAGE

