4502 Southhampton Court, Missouri City, TX 77459
Local realty services provided by:Better Homes and Gardens Real Estate Gary Greene
4502 Southhampton Court,Missouri City, TX 77459
$1,449,000
- 6 Beds
- 6 Baths
- 6,061 sq. ft.
- Single family
- Active
Listed by: melissa carter
Office: elite agents
MLS#:16972637
Source:HARMLS
Price summary
- Price:$1,449,000
- Price per sq. ft.:$239.07
- Monthly HOA dues:$135
About this home
Stunning Acre Estate with 1,000+ SF Guest House!
Luxury 5-bed, 4.5-bath main home plus full guest house w/ bed, bath, kitchen & living area. Designer remodel w/ new roof, paint & refinished floors. Chef’s kitchen, butler pantry, & media room w/ 110” screen. Upstairs features 3 beds, game room, office w/ deck & kids’ study area. Retractable screened porch w/ fireplace, grill & fridge opens to pool, fire pit & playground. Garage w/ epoxy floors & A/C. Whole main home generator, reverse osmosis, surround sound & security cameras. Resort-style living at its best! Low Tax Rate!
Contact an agent
Home facts
- Year built:2015
- Listing ID #:16972637
- Updated:December 13, 2025 at 12:42 PM
Rooms and interior
- Bedrooms:6
- Total bathrooms:6
- Full bathrooms:5
- Half bathrooms:1
- Living area:6,061 sq. ft.
Heating and cooling
- Cooling:Central Air, Electric
- Heating:Central, Gas
Structure and exterior
- Roof:Composition
- Year built:2015
- Building area:6,061 sq. ft.
- Lot area:1.01 Acres
Schools
- High school:RIDGE POINT HIGH SCHOOL
- Middle school:BAINES MIDDLE SCHOOL
- Elementary school:SIENNA CROSSING ELEMENTARY SCHOOL
Utilities
- Sewer:Septic Tank
Finances and disclosures
- Price:$1,449,000
- Price per sq. ft.:$239.07
- Tax amount:$19,936 (2024)
New listings near 4502 Southhampton Court
- New
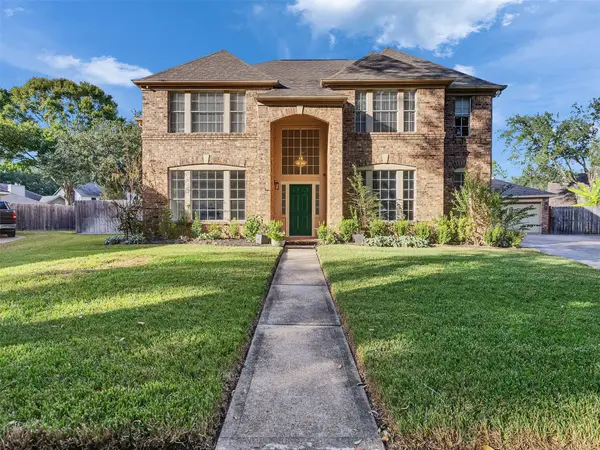 $505,000Active6 beds 4 baths3,775 sq. ft.
$505,000Active6 beds 4 baths3,775 sq. ft.507 Meadow Vista Court, Missouri City, TX 77459
MLS# 27320210Listed by: HOMECOIN.COM - New
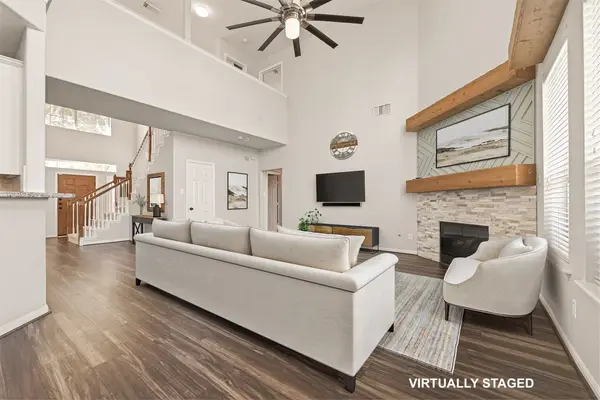 $412,000Active4 beds 3 baths2,349 sq. ft.
$412,000Active4 beds 3 baths2,349 sq. ft.10403 Village Lake Drive, Missouri City, TX 77459
MLS# 54627489Listed by: KELLER WILLIAMS REALTY SOUTHWEST - New
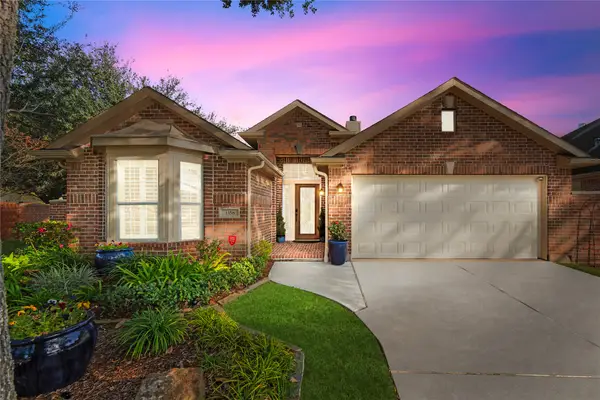 $449,900Active2 beds 2 baths1,854 sq. ft.
$449,900Active2 beds 2 baths1,854 sq. ft.3358 Mcmahon Way, Missouri City, TX 77459
MLS# 93712021Listed by: REAL BROKER, LLC - New
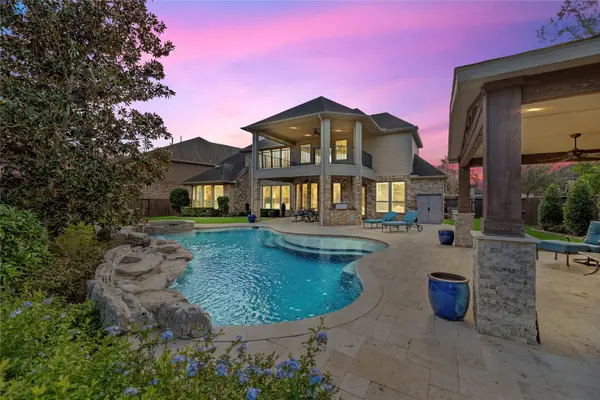 $969,900Active5 beds 5 baths4,806 sq. ft.
$969,900Active5 beds 5 baths4,806 sq. ft.38 Adrianna Path Drive, Missouri City, TX 77459
MLS# 44546989Listed by: REAL BROKER, LLC - New
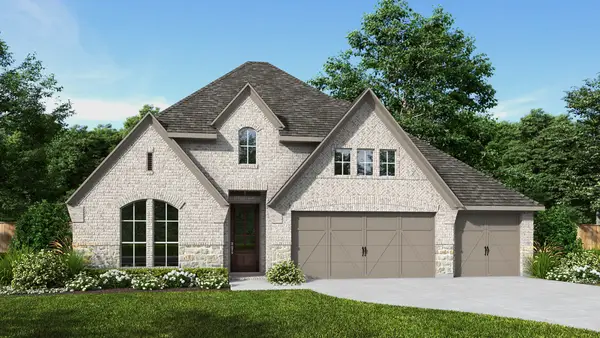 $687,900Active4 beds 4 baths2,895 sq. ft.
$687,900Active4 beds 4 baths2,895 sq. ft.2618 Regal Bloom Drive, Missouri City, TX 77459
MLS# 51326415Listed by: PERRY HOMES REALTY, LLC - Open Sat, 11am to 2pmNew
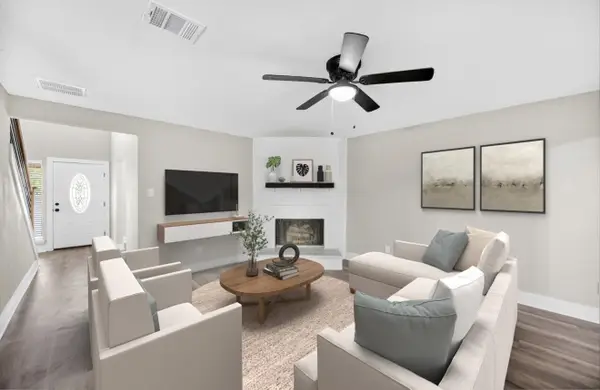 $249,999Active4 beds 3 baths2,660 sq. ft.
$249,999Active4 beds 3 baths2,660 sq. ft.6835 Laughlin Drive, Missouri City, TX 77489
MLS# 28023928Listed by: BIG LU REAL ESTATE LLC - Open Sat, 11am to 1pmNew
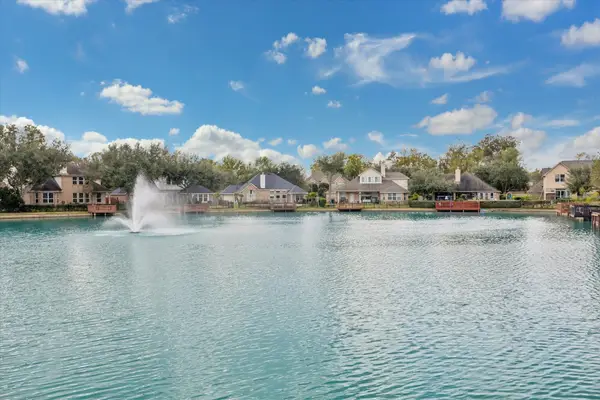 $412,000Active3 beds 2 baths2,043 sq. ft.
$412,000Active3 beds 2 baths2,043 sq. ft.5826 Horseshoe Falls, Missouri City, TX 77459
MLS# 70132929Listed by: COMPASS RE TEXAS, LLC - MEMORIAL - New
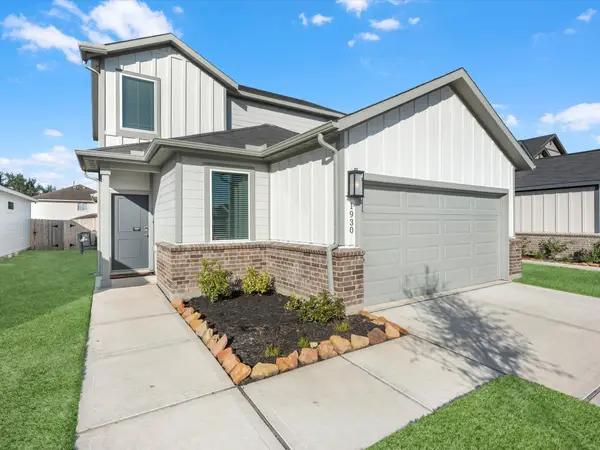 $355,000Active4 beds 3 baths2,029 sq. ft.
$355,000Active4 beds 3 baths2,029 sq. ft.1930 Whispering River Drive, Missouri City, TX 77489
MLS# 28217153Listed by: NEXTGEN REAL ESTATE PROPERTIES - New
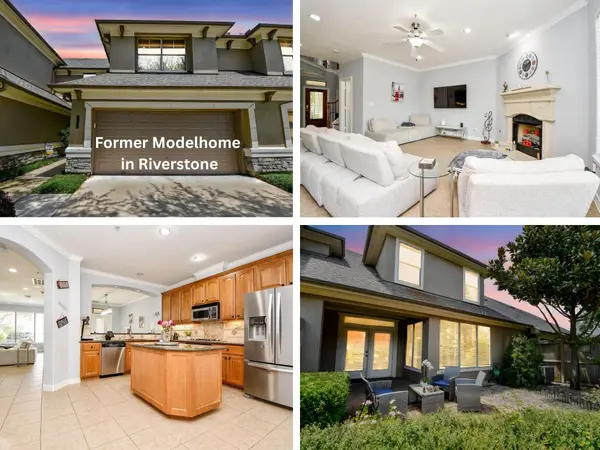 $365,000Active3 beds 3 baths2,262 sq. ft.
$365,000Active3 beds 3 baths2,262 sq. ft.4212 Stonebridge Drive, Missouri City, TX 77459
MLS# 88773106Listed by: ANJA DREWESPROPERTIES, LLC - New
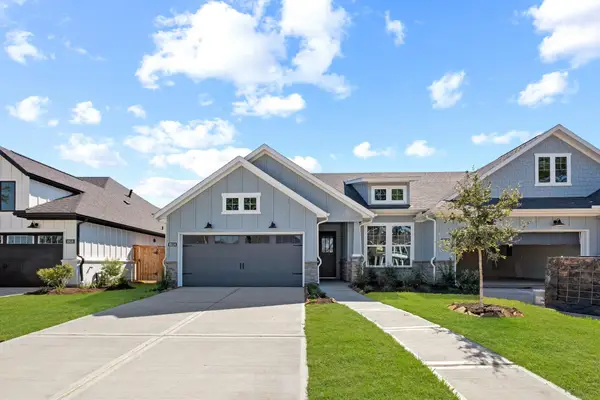 $355,000Active4 beds 3 baths2,122 sq. ft.
$355,000Active4 beds 3 baths2,122 sq. ft.10114 Native Grove Drive, Missouri City, TX 77459
MLS# 98989816Listed by: EXP REALTY, LLC
