4511 Pine Landing Drive, Missouri City, TX 77459
Local realty services provided by:Better Homes and Gardens Real Estate Gary Greene
4511 Pine Landing Drive,Missouri City, TX 77459
$959,999
- 5 Beds
- 4 Baths
- 4,388 sq. ft.
- Single family
- Active
Listed by:sherry morris
Office:coldwell banker realty - heights
MLS#:72981001
Source:HARMLS
Price summary
- Price:$959,999
- Price per sq. ft.:$218.78
- Monthly HOA dues:$107.08
About this home
Welcome home to 4511 Pine Landing Drive! This beautiful grand 5 Bed/4 Bath Colonial/Traditional sits on nearly a full acre in the very quiet Estates of Silver Ridge neighborhood. From curbside, the long driveway pulls you right into the inviting Porte Cochere, which has a 3 car garage attached. Drive through and you will see the expansive back yard waiting for your personal touches. I can't express enough how gorgeous the backyard is! Inside you will find brand new updates in the gorgeous Kitchen, which is open to the Breakfast Room and Sitting Room and Dry Bar. Also, on the first floor is a beautiful Office, Dining Room and Formal Living Room. The Primary Room is downstairs and overlooks the backyard. Beautiful new Primary Bath updates, large walk-in closet! Upstairs there are 4 additional Bedrooms. One is currently being used as an office. Also, upstairs is a Game Room or additional TV Area and a full Utility Room/Lots of Storage Space. This home is a MUST SEE!
Contact an agent
Home facts
- Year built:2002
- Listing ID #:72981001
- Updated:October 08, 2025 at 11:45 AM
Rooms and interior
- Bedrooms:5
- Total bathrooms:4
- Full bathrooms:3
- Half bathrooms:1
- Living area:4,388 sq. ft.
Heating and cooling
- Cooling:Central Air, Electric, Zoned
- Heating:Central, Gas, Zoned
Structure and exterior
- Roof:Composition
- Year built:2002
- Building area:4,388 sq. ft.
- Lot area:1 Acres
Schools
- High school:RIDGE POINT HIGH SCHOOL
- Middle school:BAINES MIDDLE SCHOOL
- Elementary school:SIENNA CROSSING ELEMENTARY SCHOOL
Utilities
- Sewer:Septic Tank
Finances and disclosures
- Price:$959,999
- Price per sq. ft.:$218.78
- Tax amount:$14,021 (2024)
New listings near 4511 Pine Landing Drive
- New
 $475,000Active4 beds 4 baths2,748 sq. ft.
$475,000Active4 beds 4 baths2,748 sq. ft.2106 Ironwood Pass Drive, Missouri City, TX 77459
MLS# 68660014Listed by: RE/MAX FINE PROPERTIES - New
 $419,500Active4 beds 3 baths2,467 sq. ft.
$419,500Active4 beds 3 baths2,467 sq. ft.3607 Point Clear Drive, Missouri City, TX 77459
MLS# 9505928Listed by: LAND & LUXE REALTY - Open Sun, 1 to 4pmNew
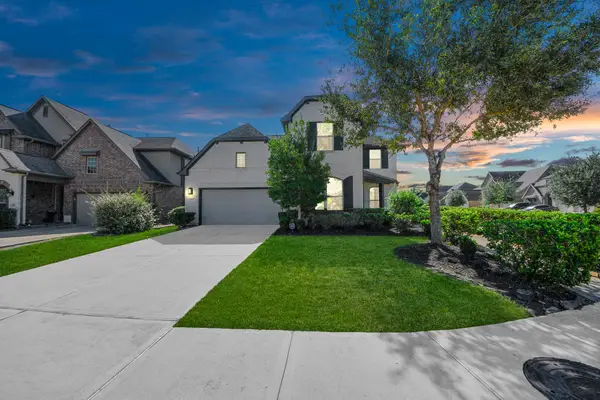 $615,000Active4 beds 5 baths3,362 sq. ft.
$615,000Active4 beds 5 baths3,362 sq. ft.10802 Bouldin Creek, Missouri City, TX 77459
MLS# 85699339Listed by: RE/MAX FINE PROPERTIES - New
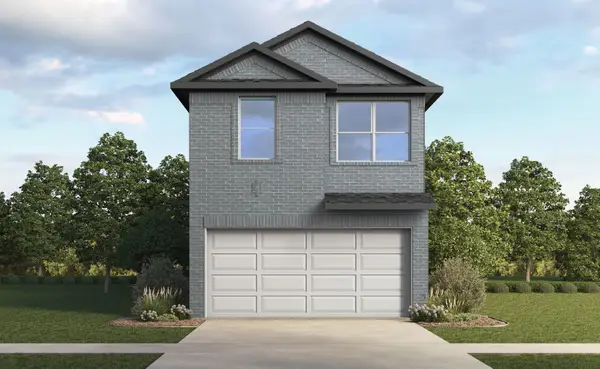 $314,990Active3 beds 3 baths1,431 sq. ft.
$314,990Active3 beds 3 baths1,431 sq. ft.1806 Revolution Way, Missouri City, TX 77489
MLS# 19406868Listed by: D.R. HORTON - TEXAS, LTD - New
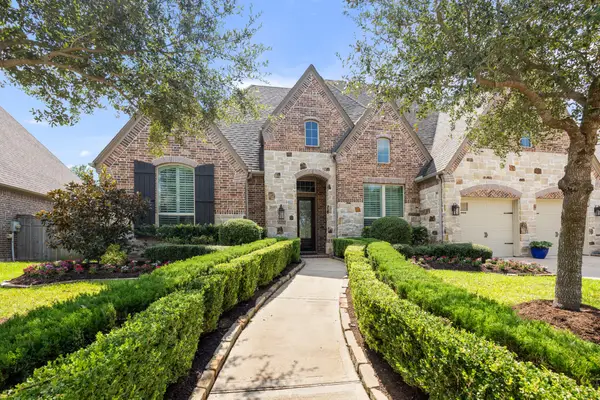 $830,000Active4 beds 5 baths3,266 sq. ft.
$830,000Active4 beds 5 baths3,266 sq. ft.9418 San Marco Drive, Missouri City, TX 77459
MLS# 50232702Listed by: RE/MAX FINE PROPERTIES - New
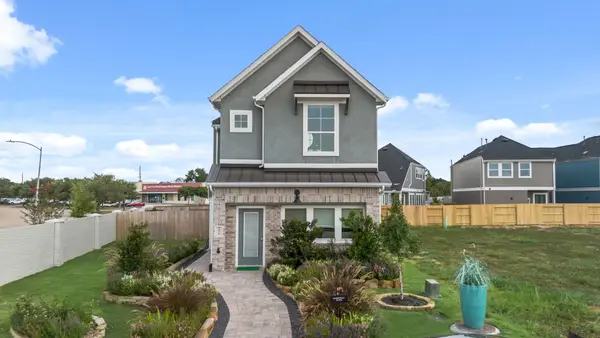 $337,990Active3 beds 3 baths1,866 sq. ft.
$337,990Active3 beds 3 baths1,866 sq. ft.9438 Spring Rain Drive, Missouri City, TX 77459
MLS# 72310885Listed by: CHESMAR HOMES - New
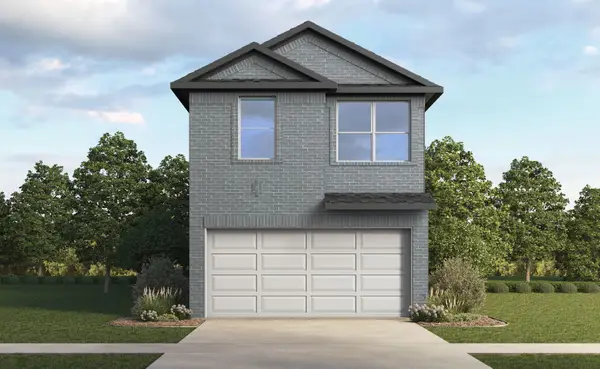 $314,990Active3 beds 3 baths1,431 sq. ft.
$314,990Active3 beds 3 baths1,431 sq. ft.1822 Revolution Way, Missouri City, TX 77489
MLS# 95844318Listed by: D.R. HORTON - TEXAS, LTD - New
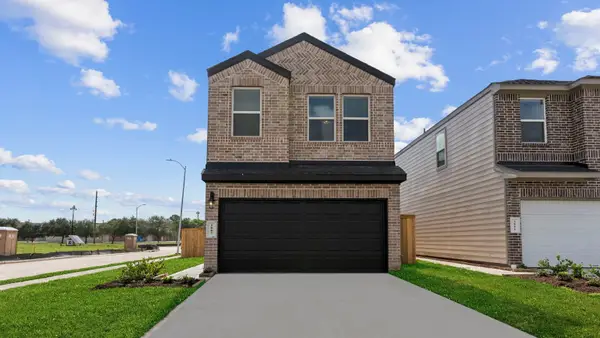 $309,990Active3 beds 3 baths1,372 sq. ft.
$309,990Active3 beds 3 baths1,372 sq. ft.3615 Eclipse Court, Missouri City, TX 77489
MLS# 28110401Listed by: D.R. HORTON - TEXAS, LTD - New
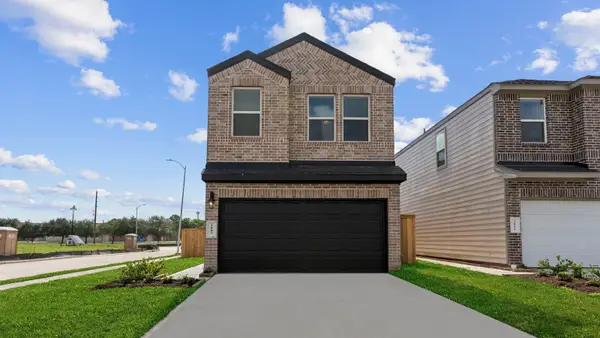 $299,990Active3 beds 3 baths1,372 sq. ft.
$299,990Active3 beds 3 baths1,372 sq. ft.1818 Revolution Way, Missouri City, TX 77489
MLS# 50784247Listed by: D.R. HORTON - TEXAS, LTD - New
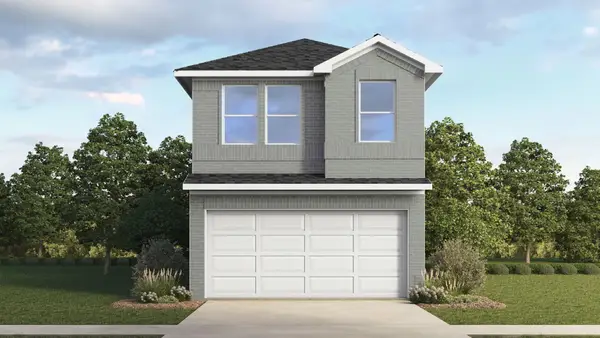 $305,990Active3 beds 3 baths1,372 sq. ft.
$305,990Active3 beds 3 baths1,372 sq. ft.1810 Revolution Way, Missouri City, TX 77489
MLS# 51615219Listed by: D.R. HORTON - TEXAS, LTD
