4911 Chappel Hill Drive, Missouri City, TX 77459
Local realty services provided by:Better Homes and Gardens Real Estate Gary Greene
4911 Chappel Hill Drive,Missouri City, TX 77459
$439,000
- 4 Beds
- 3 Baths
- 2,959 sq. ft.
- Single family
- Active
Listed by: harold xia
Office: forever realty, llc.
MLS#:70578205
Source:HARMLS
Price summary
- Price:$439,000
- Price per sq. ft.:$148.36
- Monthly HOA dues:$76
About this home
Beautiful Newmark Home nestled in a peaceful cul-de-sac in the heart of First Colony. This 4-bedroom, 2.5-bath home features the primary suite on the first floor and a detached 2-car garage. Original corze countertops and shutters facing the street elevate its classic curb appeal. Two AC units were replaced in 2018 and 2019. Recent updates include: new vinyl flooring in dining, office, master bedroom and living areas (July 2025), new roof and gutters (April 2024), and fresh interior/exterior paint (April 2024). Enjoy a spacious backyard with sprinkler system and 120 sqft storage shed. Refrigerator, washer, and dryer are included. Ethernet wiring throughout makes remote work easy. Zoned to top-rated Fort Bend ISD schools and walking distance to First Colony Aquatic Center with an Olympic-size pool. A timeless Newmark design with bright, functional spaces—just minutes from shopping, dining, parks, and commuter routes. Move-in ready with thoughtful updates throughout.
Contact an agent
Home facts
- Year built:1998
- Listing ID #:70578205
- Updated:January 09, 2026 at 01:20 PM
Rooms and interior
- Bedrooms:4
- Total bathrooms:3
- Full bathrooms:2
- Half bathrooms:1
- Living area:2,959 sq. ft.
Heating and cooling
- Cooling:Central Air, Electric
- Heating:Central, Gas
Structure and exterior
- Roof:Composition
- Year built:1998
- Building area:2,959 sq. ft.
Schools
- High school:ELKINS HIGH SCHOOL
- Middle school:FIRST COLONY MIDDLE SCHOOL
- Elementary school:AUSTIN PARKWAY ELEMENTARY SCHOOL
Utilities
- Sewer:Public Sewer
Finances and disclosures
- Price:$439,000
- Price per sq. ft.:$148.36
New listings near 4911 Chappel Hill Drive
- New
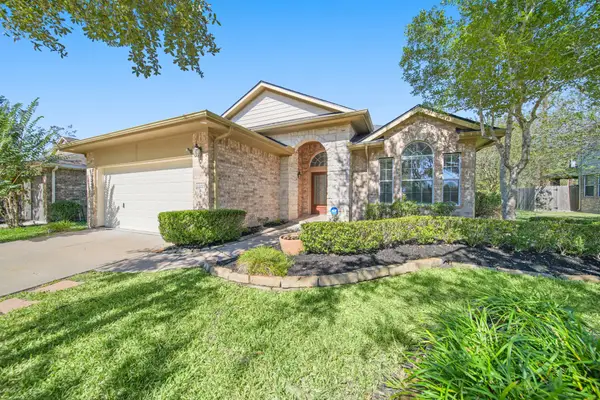 $339,500Active3 beds 2 baths1,909 sq. ft.
$339,500Active3 beds 2 baths1,909 sq. ft.11223 English Rose Trail, Missouri City, TX 77459
MLS# 75337117Listed by: SADLER REALTY - New
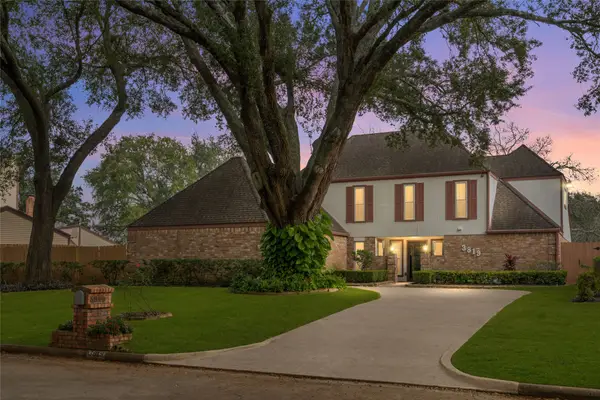 $298,000Active4 beds 3 baths2,444 sq. ft.
$298,000Active4 beds 3 baths2,444 sq. ft.3819 Ridgeview Drive, Missouri City, TX 77459
MLS# 32117059Listed by: RE/MAX FINE PROPERTIES - Open Sun, 1 to 4pmNew
 $599,990Active4 beds 4 baths3,629 sq. ft.
$599,990Active4 beds 4 baths3,629 sq. ft.10215 Palmour Pass, Missouri City, TX 77459
MLS# 76545050Listed by: GEORGE E. JOHNSON PROPERTIES LLC - New
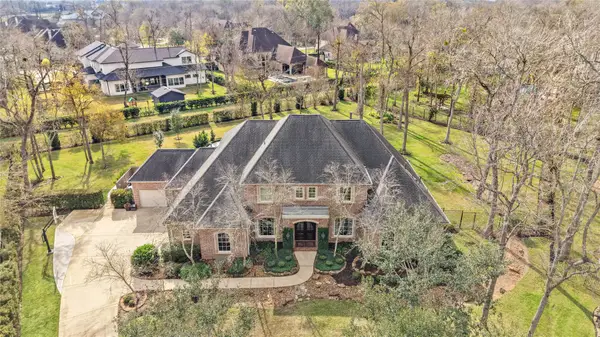 $1,279,989Active5 beds 5 baths4,987 sq. ft.
$1,279,989Active5 beds 5 baths4,987 sq. ft.5 Walking Stick Trail, Missouri City, TX 77459
MLS# 84492502Listed by: TEAM RIDDLE REALTY - New
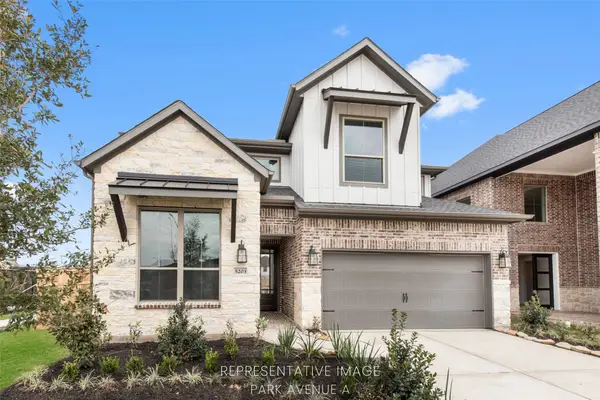 $525,850Active5 beds 4 baths2,599 sq. ft.
$525,850Active5 beds 4 baths2,599 sq. ft.10950 Middle Ridge Drive, Missouri City, TX 77459
MLS# 36050188Listed by: WESTIN HOMES - Open Sat, 1 to 3pmNew
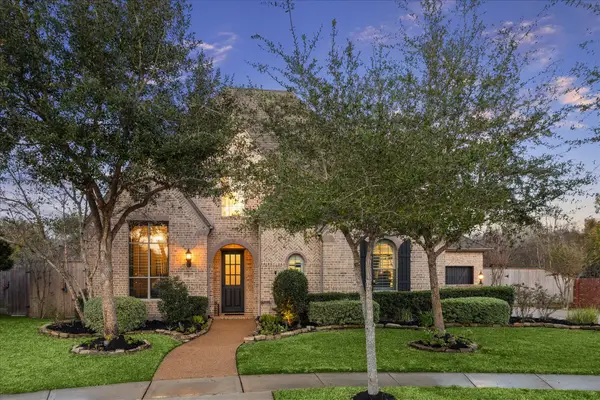 $830,000Active4 beds 5 baths4,224 sq. ft.
$830,000Active4 beds 5 baths4,224 sq. ft.3 Cline Way, Missouri City, TX 77459
MLS# 93632628Listed by: MARTHA TURNER SOTHEBY'S INTERNATIONAL REALTY - New
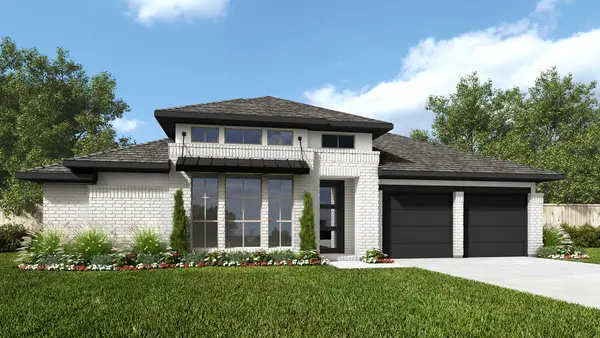 $687,900Active4 beds 3 baths2,916 sq. ft.
$687,900Active4 beds 3 baths2,916 sq. ft.2627 Regal Bloom Drive, Missouri City, TX 77459
MLS# 17457000Listed by: PERRY HOMES REALTY, LLC - New
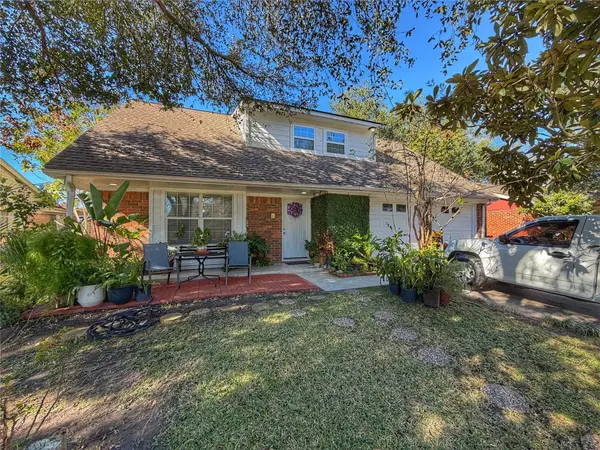 $225,000Active4 beds 2 baths1,901 sq. ft.
$225,000Active4 beds 2 baths1,901 sq. ft.11707 N Evelyn Cir, Houston, TX 77071
MLS# 89756290Listed by: TEXCOM REALTY, INC. - Open Sun, 12 to 2pmNew
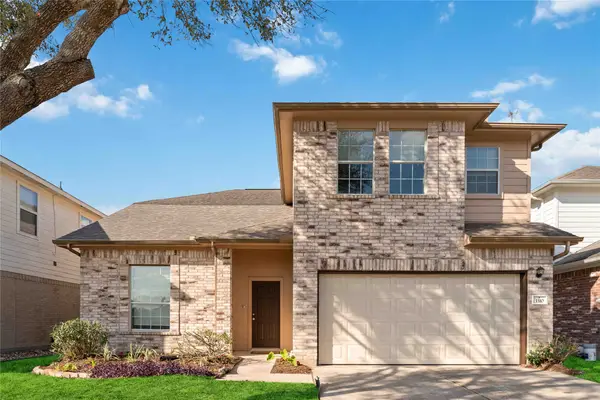 $349,000Active3 beds 3 baths2,197 sq. ft.
$349,000Active3 beds 3 baths2,197 sq. ft.3310 Bremerton Falls Drive, Missouri City, TX 77459
MLS# 60432792Listed by: BRADEN REAL ESTATE GROUP - New
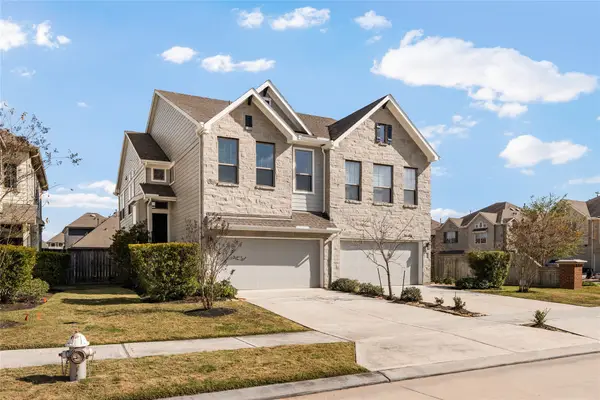 $310,000Active3 beds 3 baths1,953 sq. ft.
$310,000Active3 beds 3 baths1,953 sq. ft.2522 Terrace Point Drive, Missouri City, TX 77459
MLS# 28760518Listed by: CORCORAN PRESTIGE REALTY
