6315 Thornton Drive, Missouri City, TX 77459
Local realty services provided by:Better Homes and Gardens Real Estate Hometown
6315 Thornton Drive,Missouri City, TX 77459
$499,900
- 3 Beds
- 3 Baths
- 2,767 sq. ft.
- Single family
- Active
Upcoming open houses
- Sat, Nov 2902:00 pm - 04:00 pm
Listed by: bridget brown, ebony onyemu
Office: redfin corporation
MLS#:91099286
Source:HARMLS
Price summary
- Price:$499,900
- Price per sq. ft.:$180.66
- Monthly HOA dues:$125
About this home
From the moment you step inside, this home feels like home. Located in the sought-after Sienna community, just minutes from parks, trails, shopping, and dining, it welcomes you with an open-plan layout that is bright, airy, and effortlessly livable. Sunlight fills the living areas, creating a warm, uplifting atmosphere. Bathrooms have been thoughtfully upgraded with granite tops, marble accents, and vessel sinks with coordinating fixtures, while the kitchen shines with freshly painted cabinets, new worktops, and stylish tile. Flexible bedrooms and baths, an attached garage, and a manageable yard make everyday life easy, while the layout invites gatherings, quiet moments, or cozy evenings at home. Enjoy the convenience of nearby amenities, excellent schools, and friendly streets, all blending to create a move-in-ready home that truly feels like yours, offering a perfect balance of comfort, style, and everyday living.
Contact an agent
Home facts
- Year built:2013
- Listing ID #:91099286
- Updated:November 21, 2025 at 12:48 PM
Rooms and interior
- Bedrooms:3
- Total bathrooms:3
- Full bathrooms:3
- Living area:2,767 sq. ft.
Heating and cooling
- Cooling:Central Air, Electric
- Heating:Central, Gas
Structure and exterior
- Roof:Composition
- Year built:2013
- Building area:2,767 sq. ft.
- Lot area:0.13 Acres
Schools
- High school:RIDGE POINT HIGH SCHOOL
- Middle school:BAINES MIDDLE SCHOOL
- Elementary school:SCHIFF ELEMENTARY SCHOOL
Utilities
- Sewer:Public Sewer
Finances and disclosures
- Price:$499,900
- Price per sq. ft.:$180.66
- Tax amount:$10,677 (2025)
New listings near 6315 Thornton Drive
- New
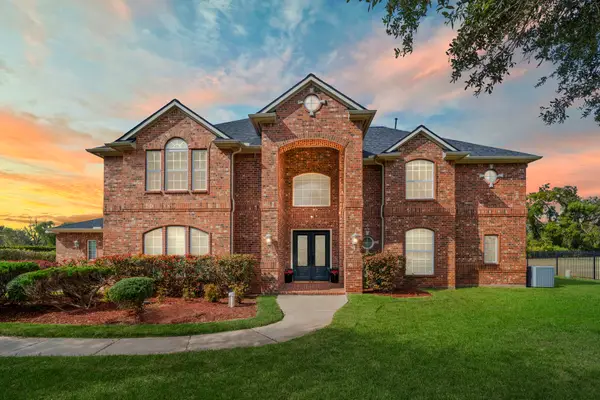 $1,195,000Active6 beds 5 baths6,731 sq. ft.
$1,195,000Active6 beds 5 baths6,731 sq. ft.4502 Creek Point Lane, Missouri City, TX 77459
MLS# 63540270Listed by: KELLER WILLIAMS MEMORIAL - New
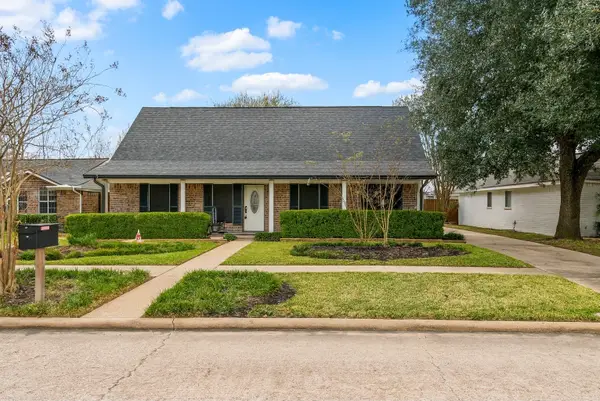 $325,000Active4 beds 2 baths2,269 sq. ft.
$325,000Active4 beds 2 baths2,269 sq. ft.1735 Eastfield Drive, Missouri City, TX 77459
MLS# 30895218Listed by: VIP REALTY - Open Sat, 11am to 1pmNew
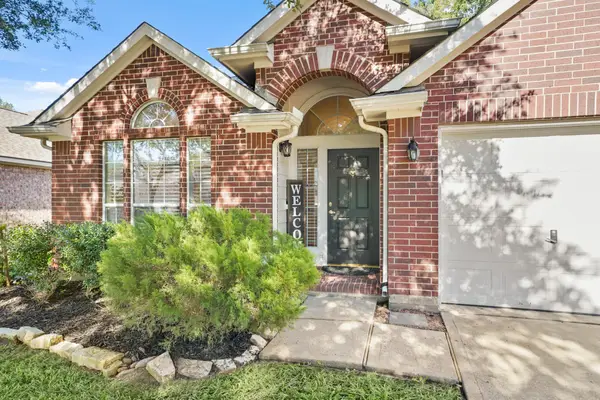 $349,990Active3 beds 2 baths2,005 sq. ft.
$349,990Active3 beds 2 baths2,005 sq. ft.10303 Antelope Alley, Missouri City, TX 77459
MLS# 42072917Listed by: ATLAS REAL ESTATE - New
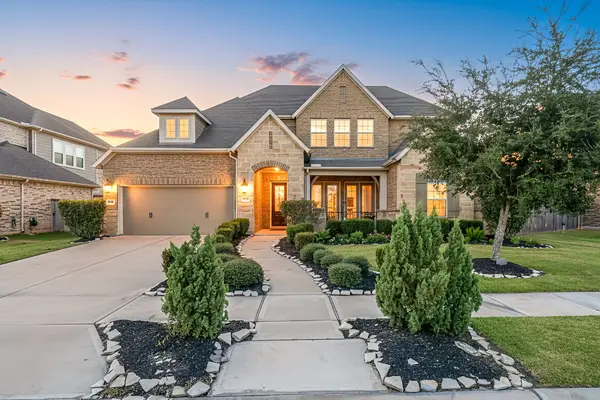 $750,000Active4 beds 4 baths4,179 sq. ft.
$750,000Active4 beds 4 baths4,179 sq. ft.2011 Big Creek Way, Missouri City, TX 77459
MLS# 85396811Listed by: REDFIN CORPORATION - New
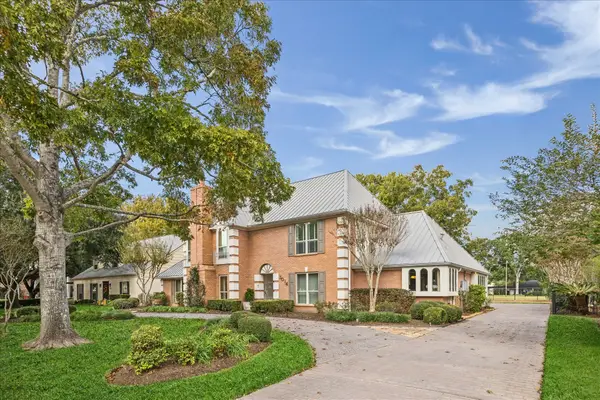 $625,000Active4 beds 5 baths4,880 sq. ft.
$625,000Active4 beds 5 baths4,880 sq. ft.3014 Hampton Drive, Missouri City, TX 77459
MLS# 29038822Listed by: INFINITY REAL ESTATE GROUP - New
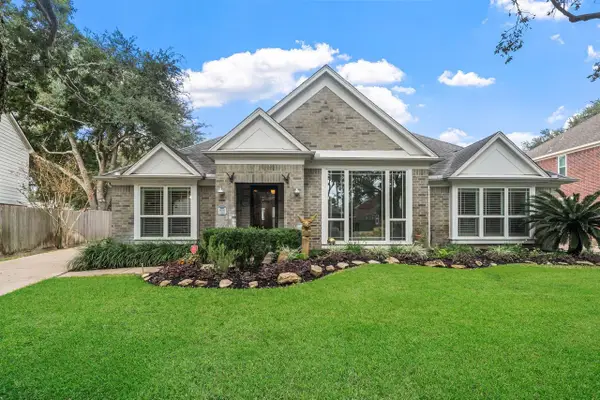 $425,000Active4 beds 3 baths2,844 sq. ft.
$425,000Active4 beds 3 baths2,844 sq. ft.8006 Meadow Pond Drive, Missouri City, TX 77459
MLS# 33186478Listed by: KELLER WILLIAMS REALTY METROPOLITAN - New
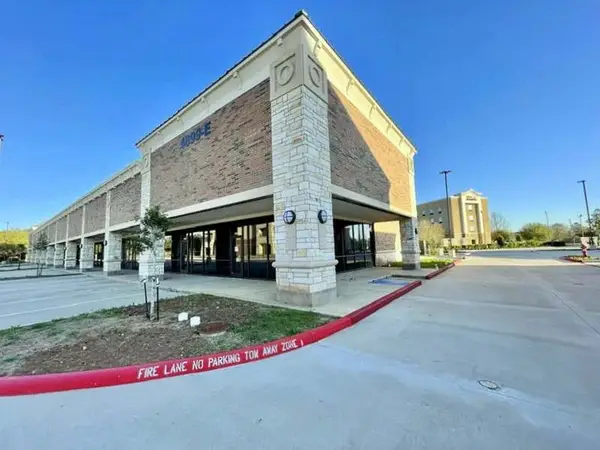 $485,000Active-- beds -- baths1,625 sq. ft.
$485,000Active-- beds -- baths1,625 sq. ft.4899 Highway 6 #103E, Missouri City, TX 77459
MLS# 59256877Listed by: REALM REAL ESTATE PROFESSIONALS - SUGAR LAND - New
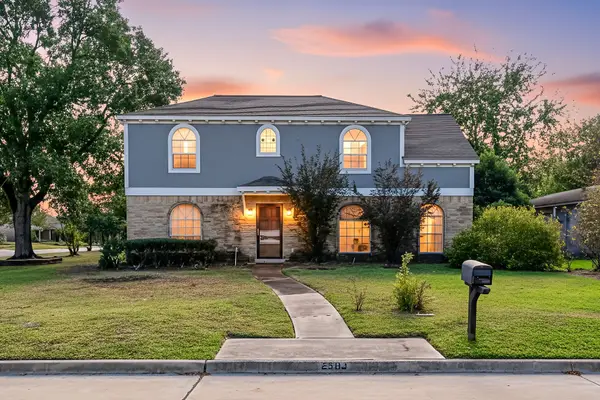 $235,000Active3 beds 2 baths2,139 sq. ft.
$235,000Active3 beds 2 baths2,139 sq. ft.2503 Ashmont Drive, Missouri City, TX 77459
MLS# 81253937Listed by: REDFIN CORPORATION - New
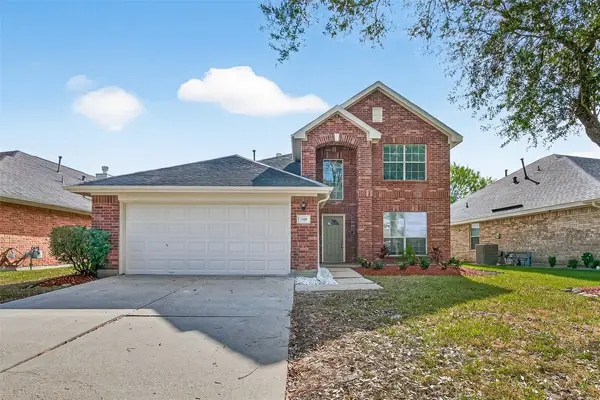 $299,786Active4 beds 3 baths2,149 sq. ft.
$299,786Active4 beds 3 baths2,149 sq. ft.3319 Ithaca Drive, Missouri City, TX 77459
MLS# 91950493Listed by: KELLER WILLIAMS REALTY SOUTHWEST
