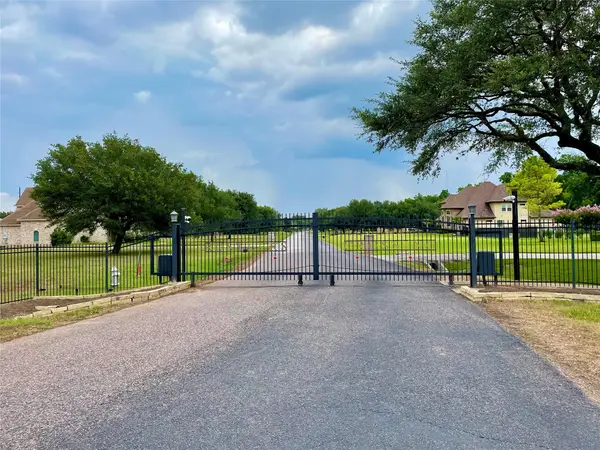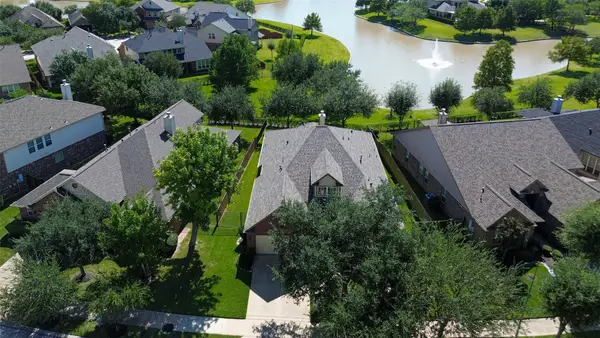6710 Sutters Creek Trail, Missouri City, TX 77459
Local realty services provided by:Better Homes and Gardens Real Estate Hometown
Listed by:helena hattan
Office:keller williams realty southwest
MLS#:44726169
Source:HARMLS
Price summary
- Price:$800,000
- Price per sq. ft.:$178.81
- Monthly HOA dues:$109.17
About this home
Stunning 5-bedroom, 3.5-bath home in sought-after Riverstone! Located in The Crossing - a lovely quiet section of the neighborhood. This gorgeous home features an updated chef’s kitchen with Viking appliances, built-in refrigerator, 48” range, warming drawer, and bar area with beverage fridge. The primary suite boasts a beautifully updated spa-like bath and custom fitted closet. Quality wood floors flow throughout both levels. The second floor game room is currently a turn key media space with cozy nooks, large screen TV and surround sound. Enjoy plantation shutters, electronic storm shutters, and a beautifully organized garage with upgraded flooring and cabinets. The backyard is an entertainer’s dream with sparkling pool & outdoor kitchen. A huge extended porte cochere keeps you covered from car to house. Community amenities plus convenient access to shopping and dining in Sugar Land & Missouri City complete this exceptional home! Extensive list of upgrades available upon request.
Contact an agent
Home facts
- Year built:2003
- Listing ID #:44726169
- Updated:October 01, 2025 at 08:13 PM
Rooms and interior
- Bedrooms:5
- Total bathrooms:4
- Full bathrooms:3
- Half bathrooms:1
- Living area:4,474 sq. ft.
Heating and cooling
- Cooling:Central Air, Electric
- Heating:Central, Gas
Structure and exterior
- Roof:Composition
- Year built:2003
- Building area:4,474 sq. ft.
- Lot area:0.26 Acres
Schools
- High school:ELKINS HIGH SCHOOL
- Middle school:FIRST COLONY MIDDLE SCHOOL
- Elementary school:AUSTIN PARKWAY ELEMENTARY SCHOOL
Utilities
- Sewer:Public Sewer
Finances and disclosures
- Price:$800,000
- Price per sq. ft.:$178.81
- Tax amount:$17,081 (2025)
New listings near 6710 Sutters Creek Trail
- New
 $685,000Active4 beds 4 baths4,283 sq. ft.
$685,000Active4 beds 4 baths4,283 sq. ft.9618 Silver Birch Court, Missouri City, TX 77459
MLS# 86500307Listed by: EXP REALTY LLC - New
 $375,000Active4 beds 3 baths2,557 sq. ft.
$375,000Active4 beds 3 baths2,557 sq. ft.1011 Bristol Lane, Missouri City, TX 77459
MLS# 71445277Listed by: EXP REALTY LLC - New
 $599,900Active2.21 Acres
$599,900Active2.21 Acres0 Cicada Drive, Missouri City, TX 77459
MLS# 78747221Listed by: STRIDE REAL ESTATE, LLC - New
 $425,000Active4 beds 3 baths2,630 sq. ft.
$425,000Active4 beds 3 baths2,630 sq. ft.1230 Lakes Edge Lane, Missouri City, TX 77459
MLS# 67738547Listed by: WALZEL PROPERTIES - CORPORATE OFFICE - New
 $485,000Active4 beds 4 baths2,748 sq. ft.
$485,000Active4 beds 4 baths2,748 sq. ft.2106 Ironwood Pass Drive, Missouri City, TX 77459
MLS# 70649222Listed by: RE/MAX FINE PROPERTIES - New
 $330,000Active3 beds 3 baths2,056 sq. ft.
$330,000Active3 beds 3 baths2,056 sq. ft.3935 Federal Lane, Missouri City, TX 77459
MLS# 61184481Listed by: ASSET PROPERTY REALTY - New
 $425,000Active4 beds 2 baths2,641 sq. ft.
$425,000Active4 beds 2 baths2,641 sq. ft.6902 Patterson Drive, Missouri City, TX 77459
MLS# 73672723Listed by: JASON MITCHELL REAL ESTATE LLC - New
 $1,995,900Active5 beds 6 baths6,847 sq. ft.
$1,995,900Active5 beds 6 baths6,847 sq. ft.8619 Hidden Hollow Court, Missouri City, TX 77459
MLS# 55675280Listed by: RE/MAX FINE PROPERTIES - New
 $424,000Active3 beds 3 baths2,451 sq. ft.
$424,000Active3 beds 3 baths2,451 sq. ft.8315 Golden Harbour, Missouri City, TX 77459
MLS# 56497481Listed by: HOMESMART
