7811 Lakebrook Drive, Missouri City, TX 77459
Local realty services provided by:Better Homes and Gardens Real Estate Gary Greene
Listed by: dwight johnson
Office: keller williams memorial
MLS#:23959018
Source:HARMLS
Price summary
- Price:$1,105,000
- Price per sq. ft.:$241.06
- Monthly HOA dues:$100
About this home
Masterpiece of design awaits on 2.09 secluded acres in the coveted community of Sienna Point Estates. This bespoke residence offers five bedrooms and 5.5 lavish baths, including spa tubs and a handicap-accessible tub. The grand two-story foyer and family room are anchored by a towering two-story brick fireplace and soaring walls, setting a tone of sophisticated elegance.
A private, self-contained apartment, with its own kitchen, bedroom, and bath, is perfect for guests or live-in staff and is accessed via a separate staircase. The home features a study and a second-story bonus room with a private screened balcony overlooking the serene creek and pool.
The property transforms into an exclusive outdoor oasis, featuring a pool, raised spa, and a large pergola within a fully enclosed patio. Meticulously fenced with elegant brick columns and a grand gate, this estate provides unmatched serenity and privacy, all while a whole-house generator ensures uninterrupted comfort at all times.
Contact an agent
Home facts
- Year built:2000
- Listing ID #:23959018
- Updated:January 09, 2026 at 01:20 PM
Rooms and interior
- Bedrooms:5
- Total bathrooms:6
- Full bathrooms:5
- Half bathrooms:1
- Living area:4,584 sq. ft.
Heating and cooling
- Cooling:Central Air, Electric
- Heating:Central, Gas
Structure and exterior
- Roof:Composition
- Year built:2000
- Building area:4,584 sq. ft.
- Lot area:2.09 Acres
Schools
- High school:ALMETA CRAWFORD HIGH SCHOOL
- Middle school:THORNTON MIDDLE SCHOOL (FORT BEND)
- Elementary school:FERNDELL HENRY ELEMENTARY
Utilities
- Water:Well
- Sewer:Septic Tank
Finances and disclosures
- Price:$1,105,000
- Price per sq. ft.:$241.06
- Tax amount:$15,132 (2024)
New listings near 7811 Lakebrook Drive
- New
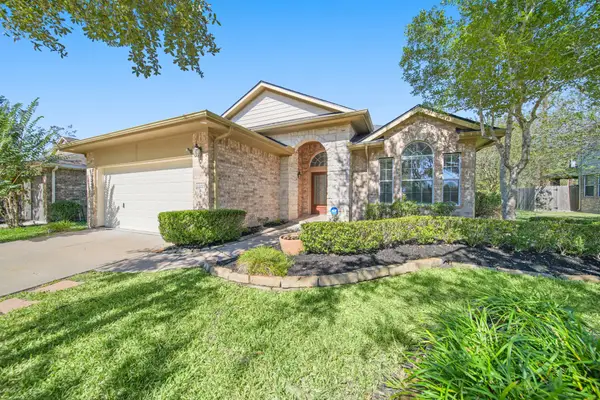 $339,500Active3 beds 2 baths1,909 sq. ft.
$339,500Active3 beds 2 baths1,909 sq. ft.11223 English Rose Trail, Missouri City, TX 77459
MLS# 75337117Listed by: SADLER REALTY - New
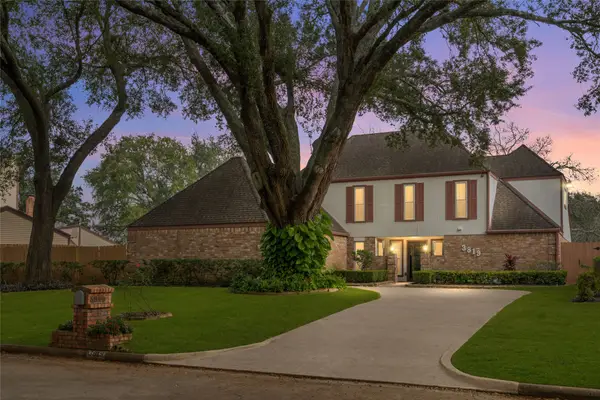 $298,000Active4 beds 3 baths2,444 sq. ft.
$298,000Active4 beds 3 baths2,444 sq. ft.3819 Ridgeview Drive, Missouri City, TX 77459
MLS# 32117059Listed by: RE/MAX FINE PROPERTIES - Open Sun, 1 to 4pmNew
 $599,990Active4 beds 4 baths3,629 sq. ft.
$599,990Active4 beds 4 baths3,629 sq. ft.10215 Palmour Pass, Missouri City, TX 77459
MLS# 76545050Listed by: GEORGE E. JOHNSON PROPERTIES LLC - New
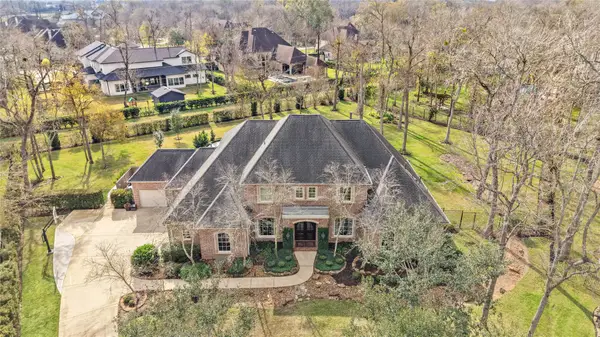 $1,279,989Active5 beds 5 baths4,987 sq. ft.
$1,279,989Active5 beds 5 baths4,987 sq. ft.5 Walking Stick Trail, Missouri City, TX 77459
MLS# 84492502Listed by: TEAM RIDDLE REALTY - New
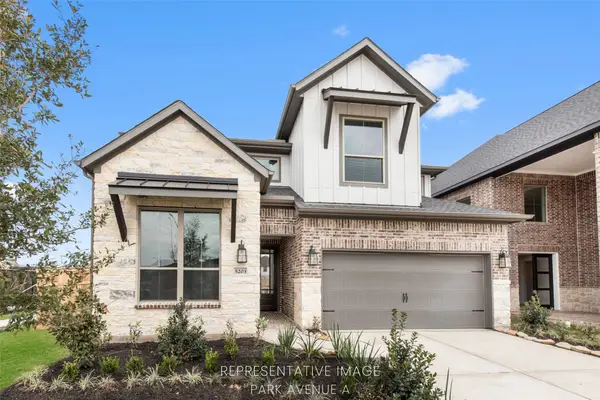 $525,850Active5 beds 4 baths2,599 sq. ft.
$525,850Active5 beds 4 baths2,599 sq. ft.10950 Middle Ridge Drive, Missouri City, TX 77459
MLS# 36050188Listed by: WESTIN HOMES - Open Sat, 1 to 3pmNew
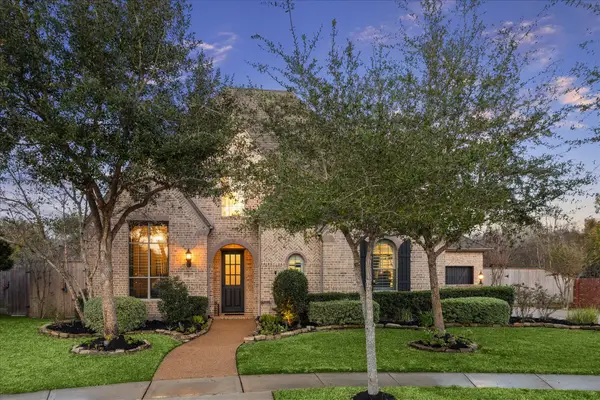 $830,000Active4 beds 5 baths4,224 sq. ft.
$830,000Active4 beds 5 baths4,224 sq. ft.3 Cline Way, Missouri City, TX 77459
MLS# 93632628Listed by: MARTHA TURNER SOTHEBY'S INTERNATIONAL REALTY - New
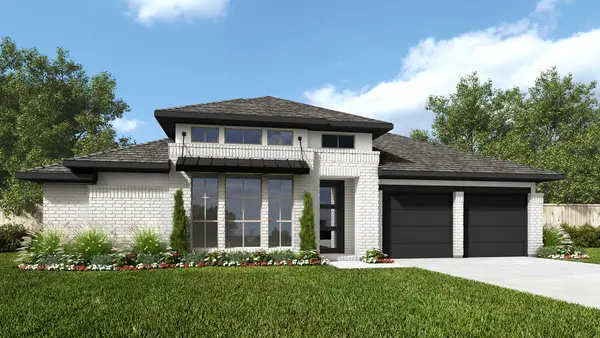 $687,900Active4 beds 3 baths2,916 sq. ft.
$687,900Active4 beds 3 baths2,916 sq. ft.2627 Regal Bloom Drive, Missouri City, TX 77459
MLS# 17457000Listed by: PERRY HOMES REALTY, LLC - New
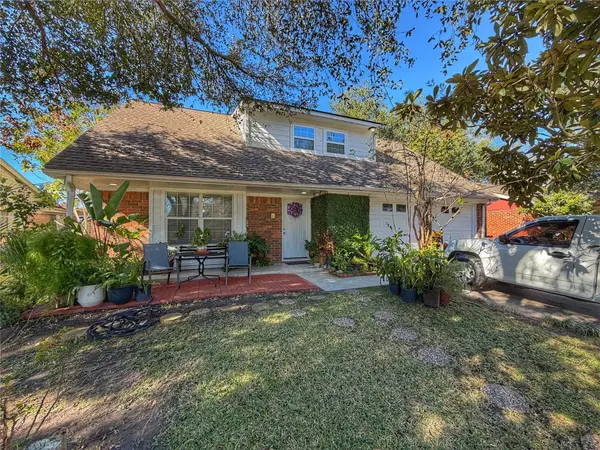 $225,000Active4 beds 2 baths1,901 sq. ft.
$225,000Active4 beds 2 baths1,901 sq. ft.11707 N Evelyn Cir, Houston, TX 77071
MLS# 89756290Listed by: TEXCOM REALTY, INC. - Open Sun, 12 to 2pmNew
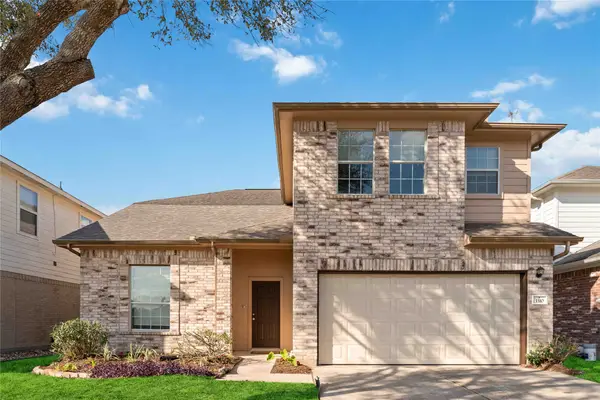 $349,000Active3 beds 3 baths2,197 sq. ft.
$349,000Active3 beds 3 baths2,197 sq. ft.3310 Bremerton Falls Drive, Missouri City, TX 77459
MLS# 60432792Listed by: BRADEN REAL ESTATE GROUP - New
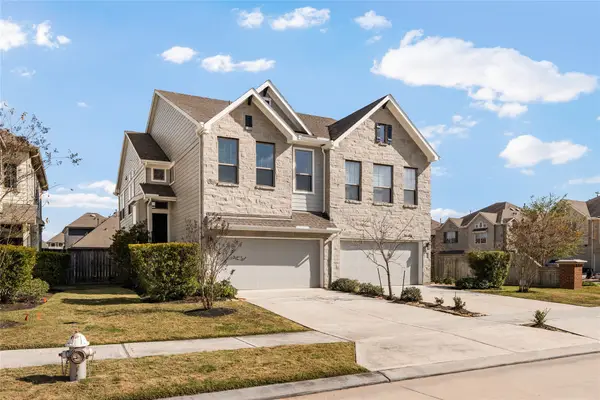 $310,000Active3 beds 3 baths1,953 sq. ft.
$310,000Active3 beds 3 baths1,953 sq. ft.2522 Terrace Point Drive, Missouri City, TX 77459
MLS# 28760518Listed by: CORCORAN PRESTIGE REALTY
